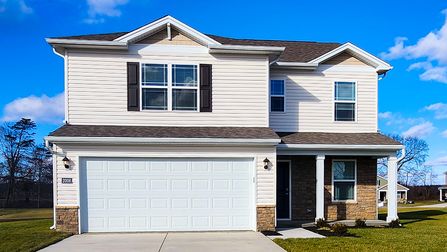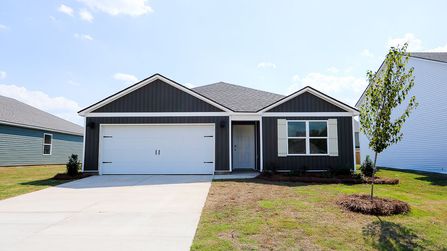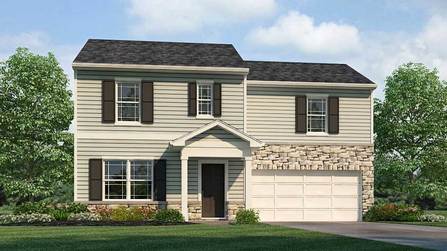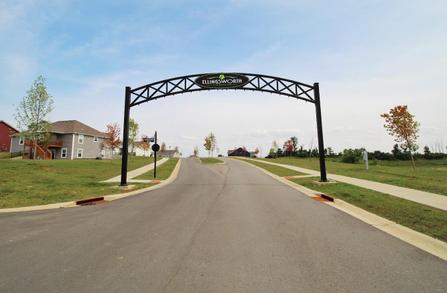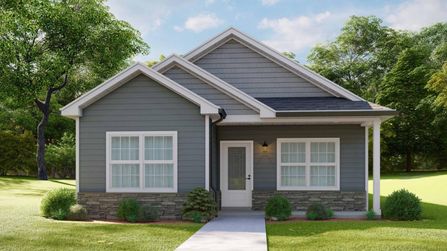

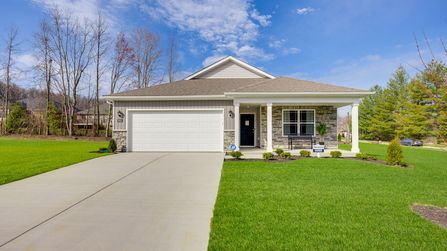


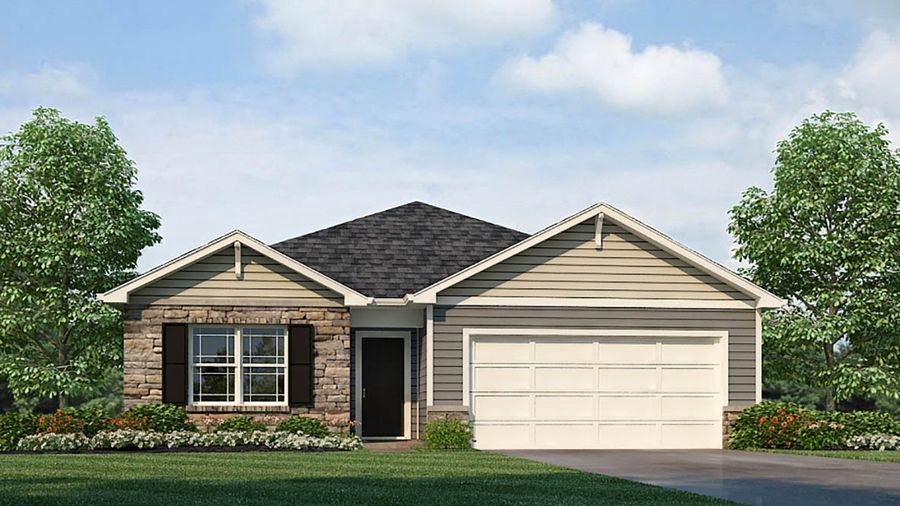
From $347,155
4 Br | 2 Ba | 2 Gr | 1,771 sq ft
7121 Train Station Way. Louisville, KY 40272
D.R. Horton
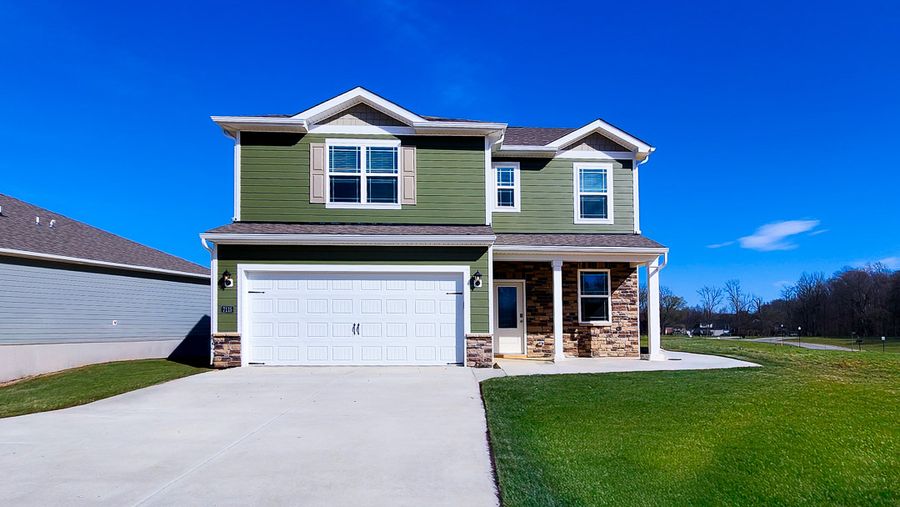
From $341,235
3 Br | 2.5 Ba | 2 Gr | 1,818 sq ft
7115 Train Station Way. Louisville, KY 40272
D.R. Horton
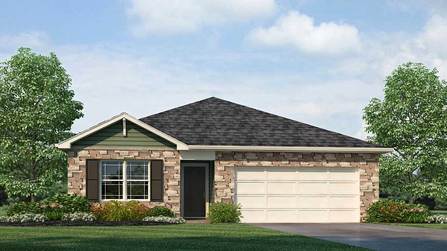
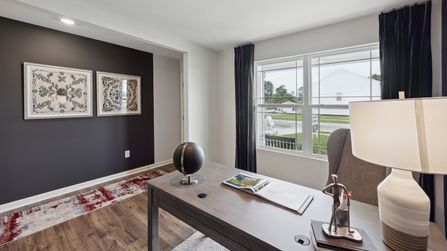

From $395,150
4 Br | 2.5 Ba | 2 Gr | 2,053 sq ft
11029 Pheasant Hill Circle. Louisville, KY 40229
D.R. Horton
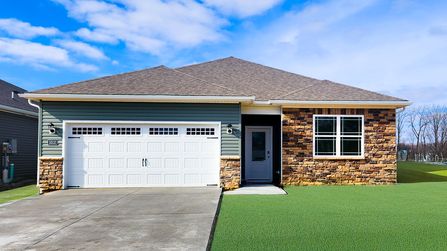
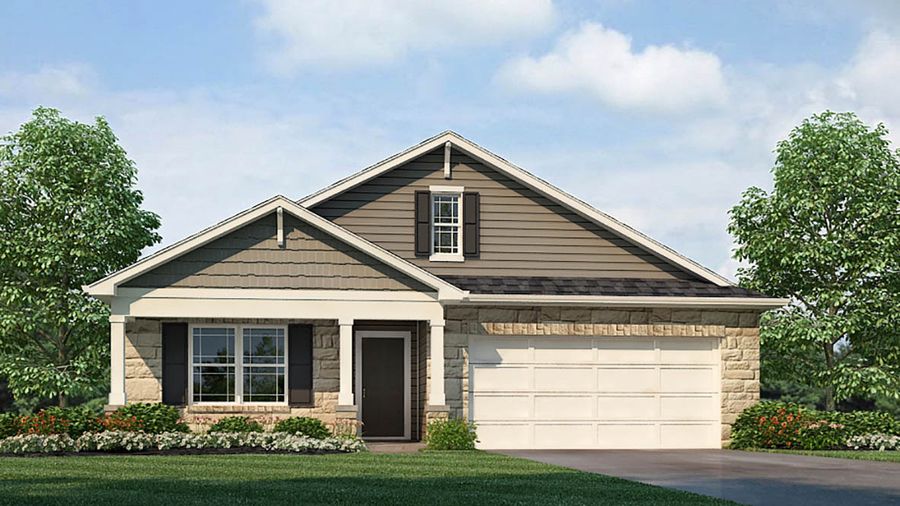
From $345,676
4 Br | 2 Ba | 2 Gr | 1,771 sq ft
6403 Meadow Creek Court. Louisville, KY 40229
D.R. Horton
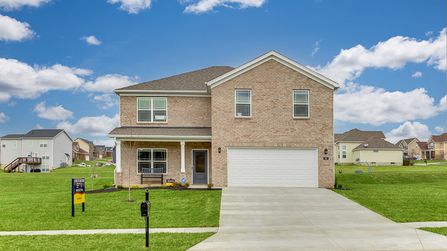
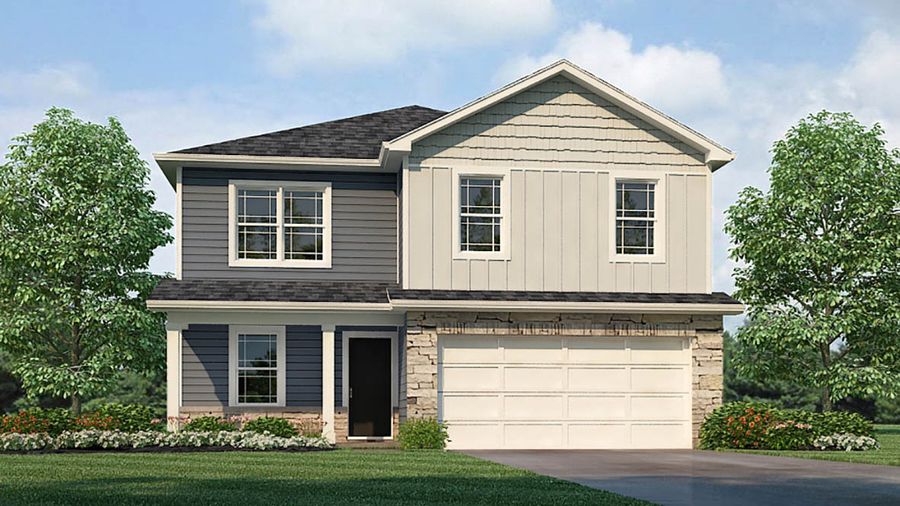
From $343,532
4 Br | 2.5 Ba | 2 Gr | 2,053 sq ft
11023 Pheasant Hill Circle. Louisville, KY 40229
D.R. Horton

From $384,490
4 Br | 2.5 Ba | 2 Gr | 2,053 sq ft
11031 Pheasant Hill Circle. Louisville, KY 40229
D.R. Horton
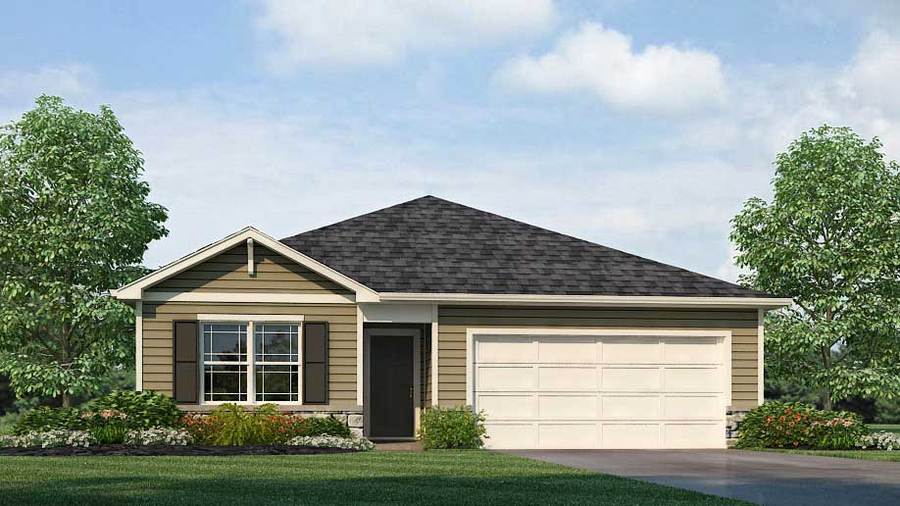
From $318,120
4 Br | 2 Ba | 2 Gr | 1,501 sq ft
11032 Pheasant Hill Circle. Louisville, KY 40229
D.R. Horton




Homes near Louisville, KY

From $297,990 $306,790
4 Br | 3 Ba | 2 Gr | 1,774 sq ft
1246 Poplar Trace Way. Corydon, IN 47112
Century Complete
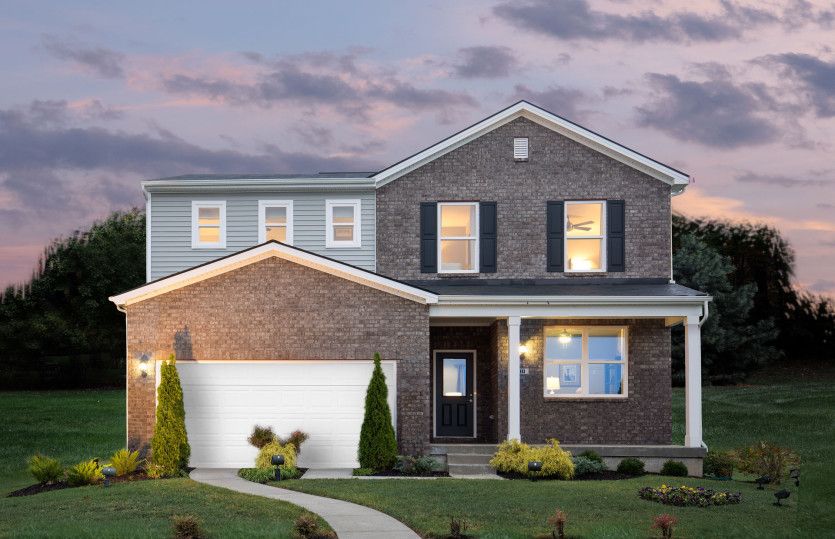
From $399,990 $425,830
4 Br | 2.5 Ba | 2 Gr | 2,265 sq ft
2113 Aiken Back Lane. Lagrange, KY 40031
Centex Homes
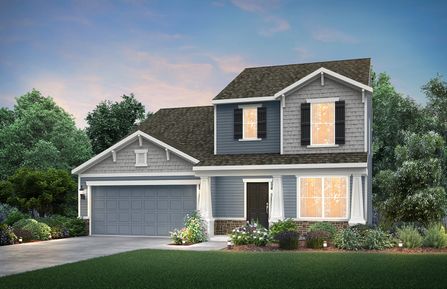
From $389,980
3 Br | 2.5 Ba | 2 Gr | 1,893 sq ft
Oakdale with Included Walkout Basement | La Grange, KY
Centex Homes
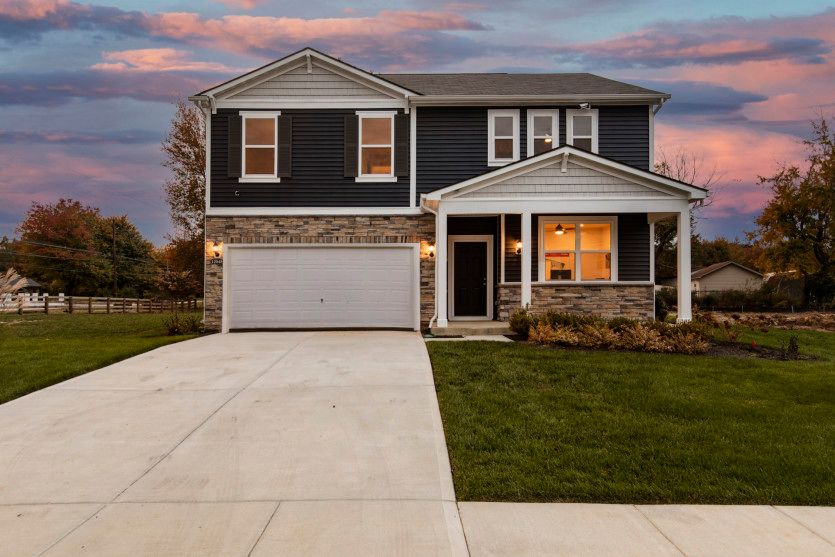
From $436,915
4 Br | 2.5 Ba | 2 Gr | 2,606 sq ft
2119 Aiken Back Lane. Lagrange, KY 40031
Centex Homes

From $304,990
4 Br | 3 Ba | 2 Gr | 1,774 sq ft
1383 Poplar Trace Way Nw. Corydon, IN 47112
Century Complete
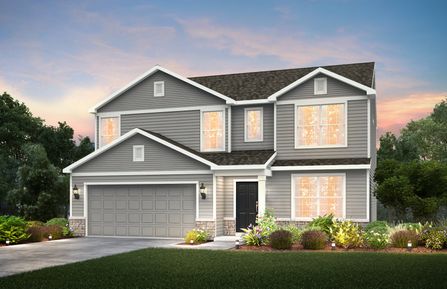
From $399,650
3 Br | 2.5 Ba | 2 Gr | 2,126 sq ft
Crisfield with Included Walkout Basement | La Grange, KY
Centex Homes
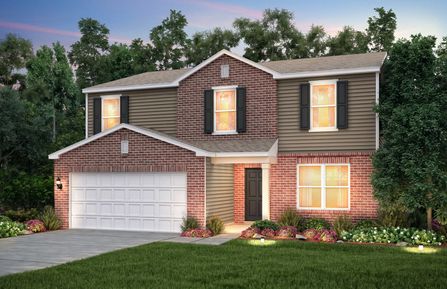
From $409,035
4 Br | 2.5 Ba | 2 Gr | 2,265 sq ft
Aspire with Included Walkout Basement | La Grange, KY
Centex Homes

From $279,991 $299,990
4 Br | 3 Ba | 2 Gr | 1,774 sq ft
1254 Poplar Trace Way. Corydon, IN 47112
Century Complete
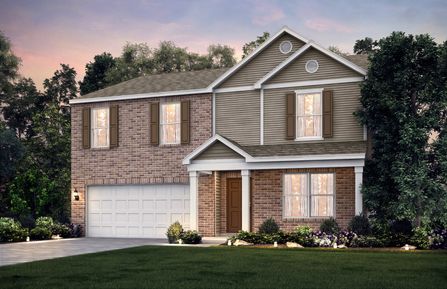
From $419,315
4 Br | 2.5 Ba | 2 Gr | 2,606 sq ft
Hampton with Included Walkout Basement | La Grange, KY
Centex Homes

From $307,990
4 Br | 3 Ba | 2 Gr | 1,774 sq ft
1351 Poplar Trace Way Nw. Corydon, IN 47112
Century Complete
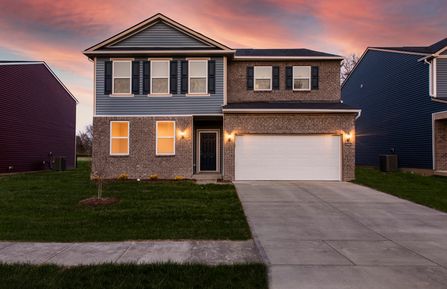
From $429,680
4 Br | 2.5 Ba | 2 Gr | 3,020 sq ft
Mitchell with Included Walkout Basement | La Grange, KY
Centex Homes

From $254,691 $259,990
3 Br | 2 Ba | 2 Gr | 1,416 sq ft
1219 Poplar Trace Way. Corydon, IN 47112
Century Complete
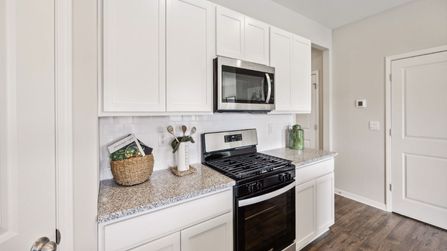

From $326,990
4 Br | 2 Ba | 2 Gr | 1,771 sq ft
3512 Laura Drive. Jeffersonville, IN 47130
D.R. Horton
