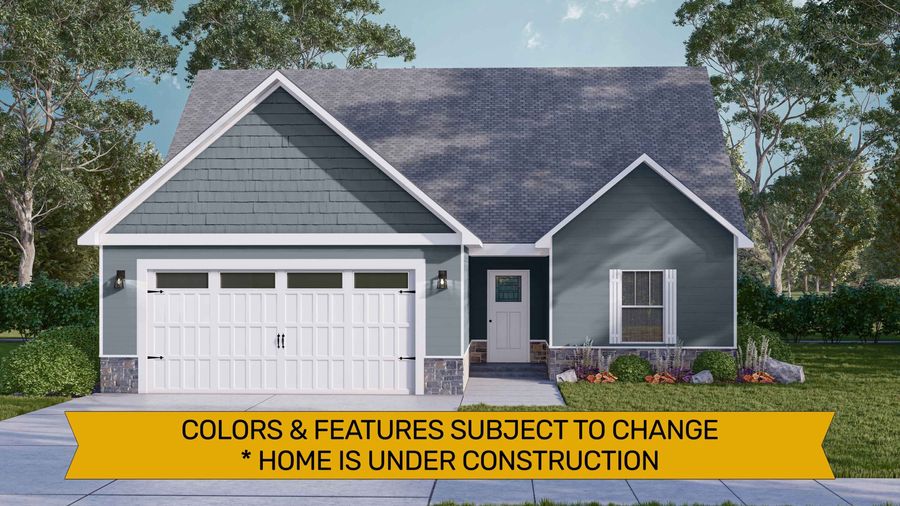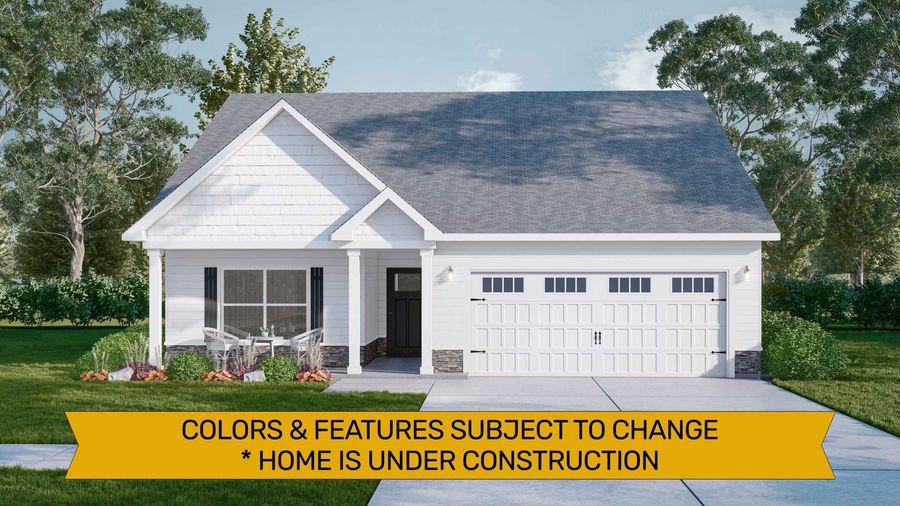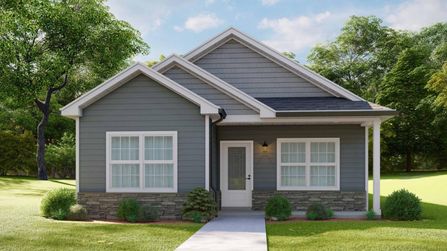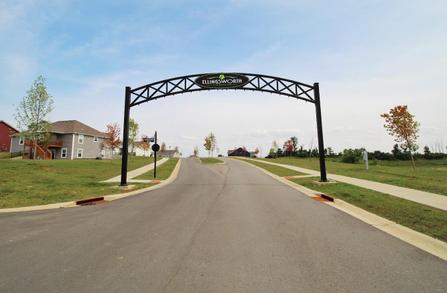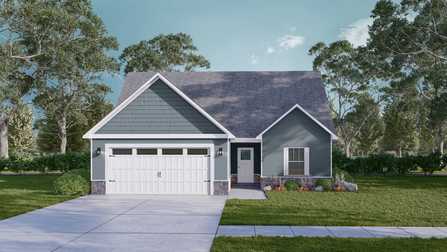Things to Do in Louisville
Home to the Louisville slugger bats, Louisville, Kentucky is a hospitable city with much to offer. Take a tour of the Louisville Slugger Museum and Factory to see the history of this baseball bat.Learn more of the rich history of horse racing at the Kentucky Derby Museum. Tour Churchill Downs, a longstanding horse racing venue. Distilleries will have you sampling outstanding bourbons and whiskeys including Makers Mark and Buffalo Trace. The Louisville Zoo is a great family outing. Kentucky Kingdom will have you enjoying fun amusement rides and a water park. It’s not hard to find delicious dining in Louisville. Try some of the outstanding restaurants including Doc’s Bourbon Room and The Charcoal Restaurant for everything from fine dining to fresh seafood to comfort and ethnic fare. Your taste buds will thank you!
Everything You Need to Know About Communities in Louisville
Louisville is a great place for people who want to invest in living in a community with new homes for sale homes. 55 new home communities offer 639 available new homes, ready to build, starting at just $204,950. With spacious floorplans featuring up to 5 bedrooms in 3,300 square feet, home shoppers can live comfortably in their new home.
Buy Your New Home Today!
Find yourself enjoying the best of Kentucky from a new home in Louisville. With great weather and amenities, Louisville makes perfect sense for your next home locale. Enjoy the enhanced quality of life a new home offers your family. Don’t get caught with maintenance and unforeseen issues with an older home. Use NewHomeSource.com to make the best choice for your family’s wants and needs. Narrow down your search for builders, floor plans, and new home communities in one easy location. Eliminate designs and communities that don’t have what you crave with our search tool. Finding a new home that meets your wants and needs list is a few clicks away. Begin searching today for a new home in Kentucky. Start living the life you deserve in Louisville!
Market Overview: New Construction in Louisville, KY
Here is a quick overview of housing developments in Louisville, as well as the new construction outlook for new build homes in Louisville:
| City | Louisville |
| State | Kentucky |
| Metro Area | Louisville |
| Subdivisions | 55 |
| Quick Move in Homes | 172 |
| Homes Under Construction | 154 |
| Starting Price | $204,950 |
| Average Price | $333,806 |
| Price Per Square Foot | $148 |
| Home Builders | 18 |
| Builders in Louisville | - Fischer Homes
- Pulte Homes
- Arbor Homes
|
Customizable Options in Louisville
| Floor Plans Available | 432 |
| Bedroom Count | 2 to 5 |
| Bathroom Count | 1 to 4 |
| Square Footage Range | 997 to 3,300 sq/ft. |











