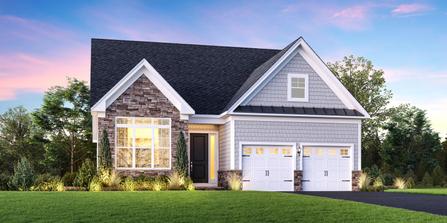




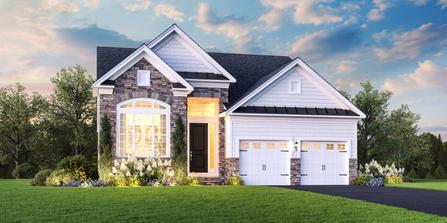
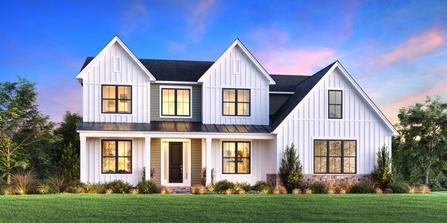

$88,000
From $956,995 $1,044,995
3 Br | 3 Ba | 2 Gr | 2,837 sq ft
Wellesley | Plymouth, MA
Toll Brothers

From $1,100,995
3 Br | 3 Ba | 2 Gr | 2,442 sq ft
43 Juniper Ln. Tyngsborough, MA 01879
Toll Brothers

From $1,049,995
2 Br | 3 Ba | 2 Gr | 1,913 sq ft
28 Owls Nest. Plymouth, MA 02360
Toll Brothers
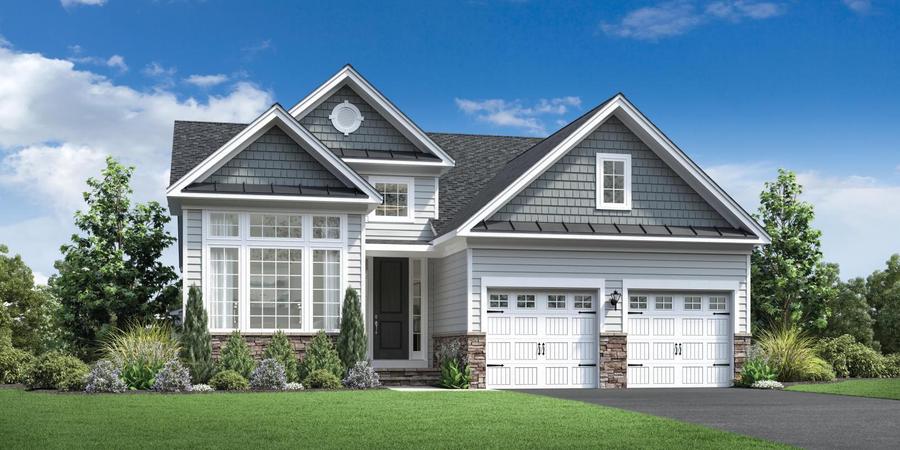
From $949,995
2 Br | 2 Ba | 2 Gr | 1,913 sq ft
32 Owls Nest. Plymouth, MA 02360
Toll Brothers

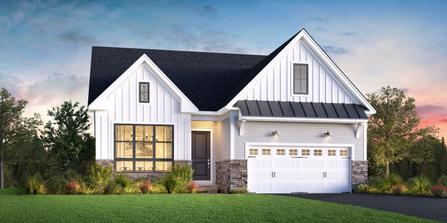

From $2,249,995
4 Br | 5 Ba | 3 Gr | 4,574 sq ft
3 Fitch Ave. Hopkinton, MA 01748
Toll Brothers

From $919,995 $969,995
2 Br | 2 Ba | 2 Gr | 1,880 sq ft
9 Tamarack Way. Tyngsborough, MA 01879
Toll Brothers

From $1,299,995
3 Br | 3 Ba | 2 Gr | 3,323 sq ft
14 Loons Call. Plymouth, MA 02360
Toll Brothers

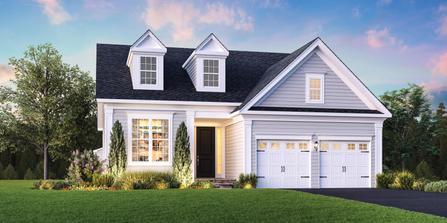

From $999,995
2 Br | 2 Ba | 2 Gr | 1,913 sq ft
54 Kestrel Heights NA. Plymouth, MA 02360
Toll Brothers
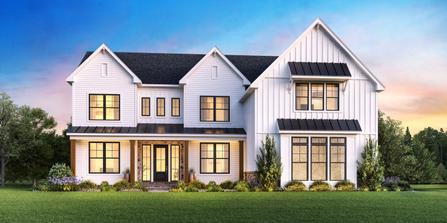

$78,000
From $1,020,995 $1,098,995
3 Br | 3 Ba | 2 Gr | 3,323 sq ft
Chatham | Plymouth, MA
Toll Brothers
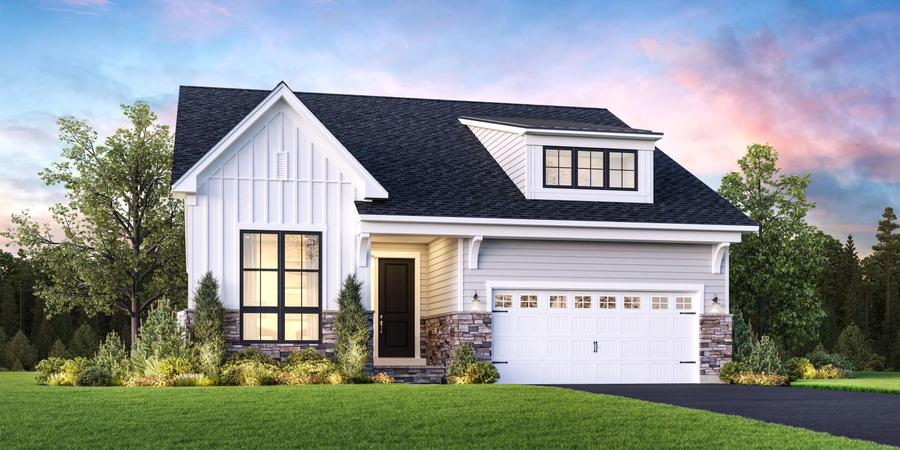
From $939,995
2 Br | 2 Ba | 2 Gr | 1,913 sq ft
26 Juniper Ln. Tyngsborough, MA 01879
Toll Brothers

From $1,267,995
3 Br | 2 Ba | 2 Gr | 2,133 sq ft
11 Loons Call. Plymouth, MA 02360
Toll Brothers

From $1,549,995 $1,607,995
4 Br | 3.5 Ba | 2 Gr | 3,467 sq ft
6 Town Line Rd. Hudson, MA 01749
Toll Brothers
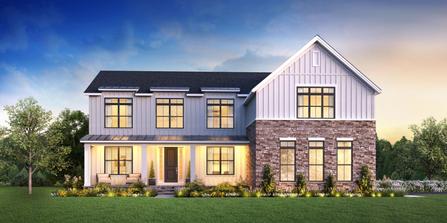


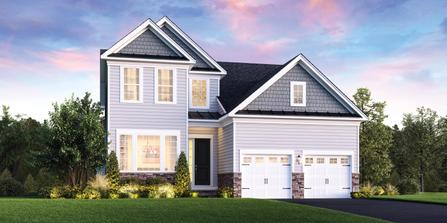

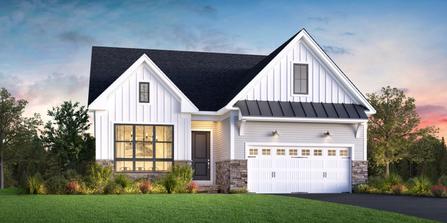

From $1,049,995
3 Br | 3 Ba | 2 Gr | 2,442 sq ft
31 Juniper Ln. Tyngsborough, MA 01879
Toll Brothers

From $974,995
2 Br | 2.5 Ba | 2 Gr | 2,804 sq ft
34 Juniper Ln. Tyngsborough, MA 01879
Toll Brothers
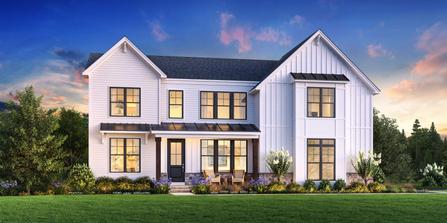
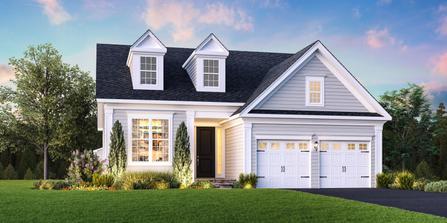


From $1,099,995 $1,152,995
2 Br | 3 Ba | 2 Gr | 2,133 sq ft
2 Loons Call. Plymouth, MA 02360
Toll Brothers

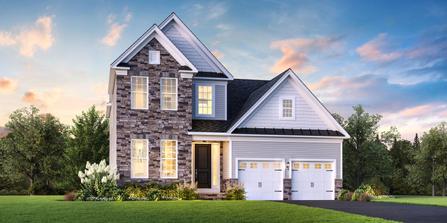

From $1,195,995
2 Br | 3.5 Ba | 2 Gr | 2,804 sq ft
56 Kestrel Heights. Plymouth, MA 02360
Toll Brothers

From $1,019,995 $1,100,995
3 Br | 3 Ba | 2 Gr | 2,442 sq ft
36 Juniper Ln. Tyngsborough, MA 01879
Toll Brothers
