
Homes near Manchester, MI

From $643,990
3 Br | 2.5 Ba | 2 Gr | 2,572 sq ft
888 Risdon Trail South. Saline, MI 48176
Pulte Homes
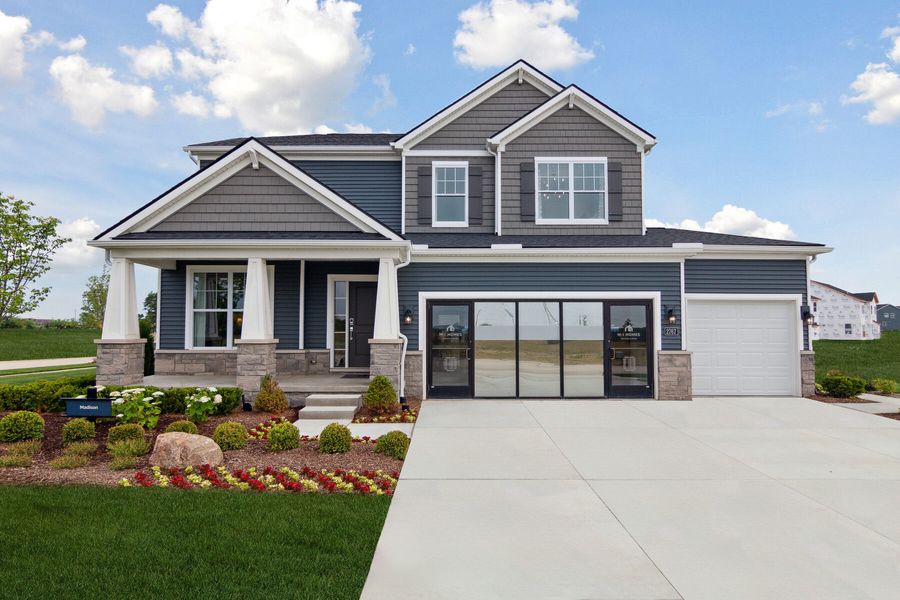
Contact Builder for Details
4 Br | 2.5 Ba | 3 Gr | 2,450 sq ft
2767 Silo Drive. Saline, MI 48176
M/I Homes
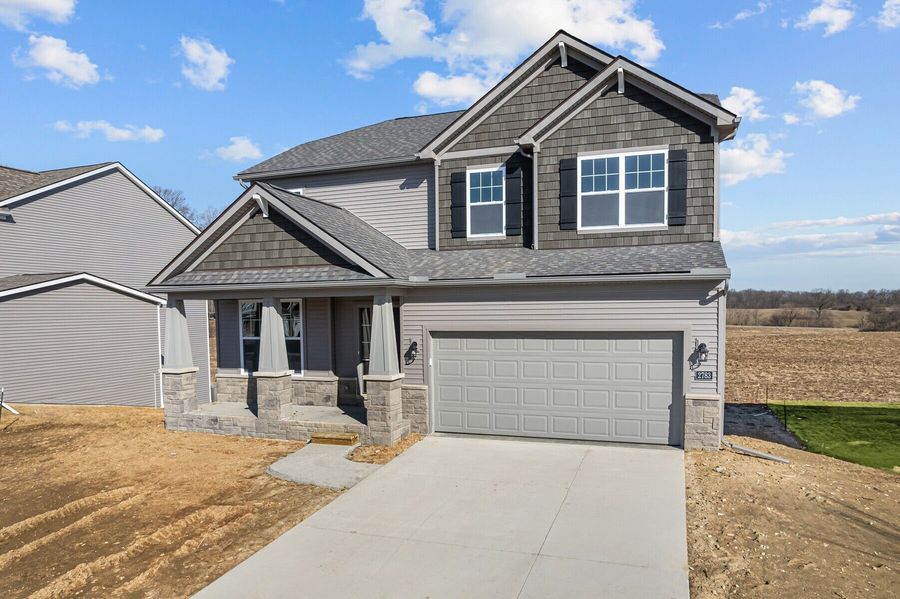
From $562,130
3 Br | 2.5 Ba | 2 Gr | 2,450 sq ft
2783 Riverview Lane. Saline, MI 48176
M/I Homes

Contact Builder for Details
4 Br | 2.5 Ba | 2 Gr | 2,533 sq ft
516 Heritage Farms Boulevard. Chelsea, MI 48118
M/I Homes
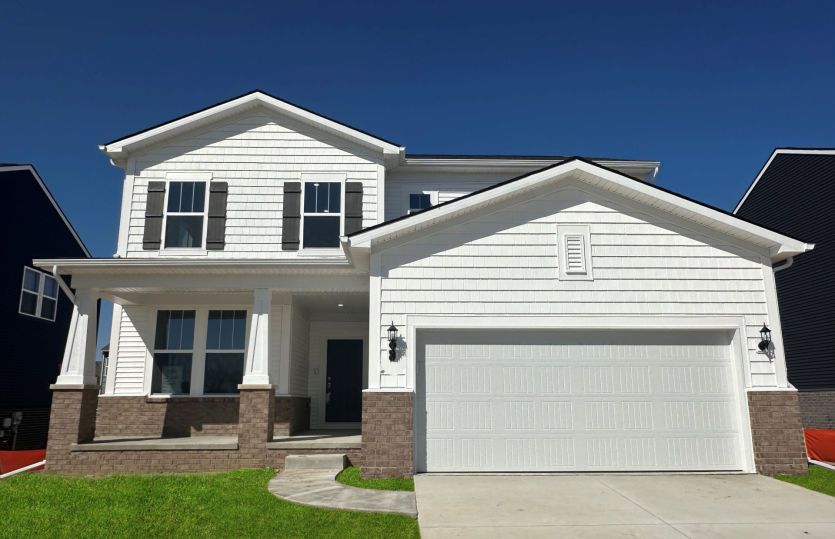
From $548,990
3 Br | 2.5 Ba | 2 Gr | 2,390 sq ft
848 Kuss Drive. Saline, MI 48176
Pulte Homes
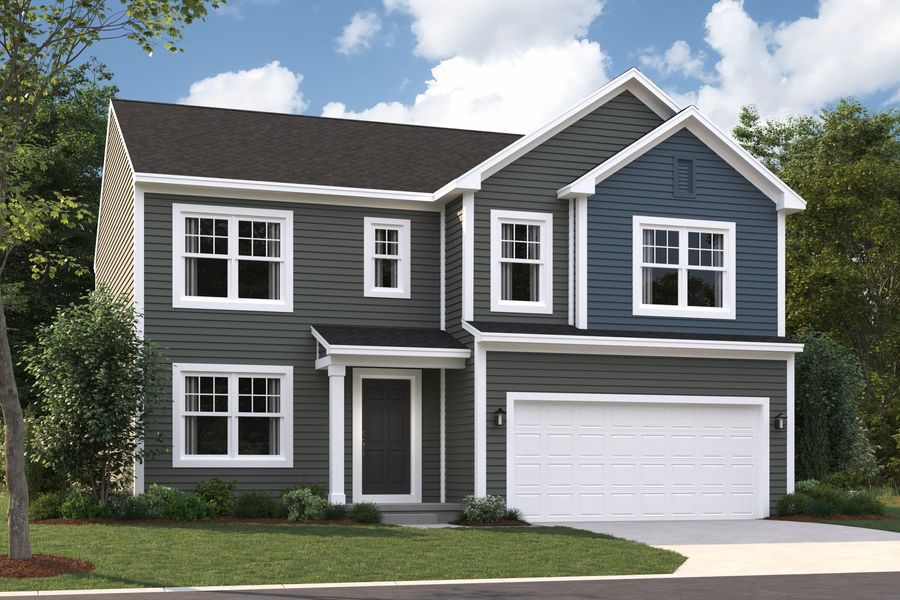
From $443,325
4 Br | 2.5 Ba | 2 Gr | 2,260 sq ft
515 Cumberland Trail. Chelsea, MI 48118
M/I Homes

From $650,990
5 Br | 3 Ba | 2 Gr | 3,128 sq ft
879 Risdon Trail South. Saline, MI 48176
Pulte Homes
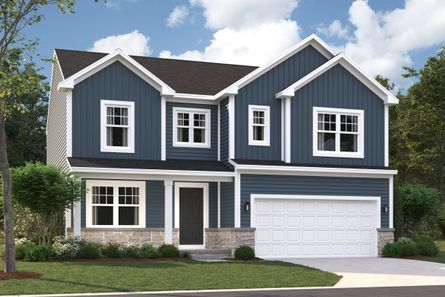
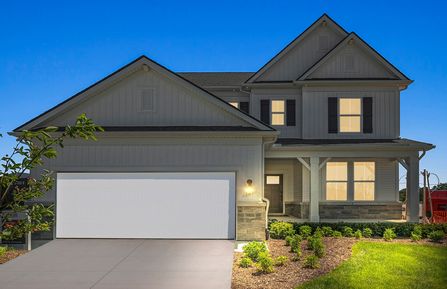
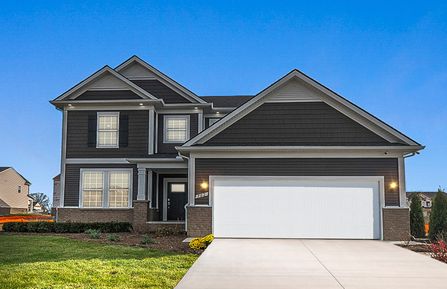
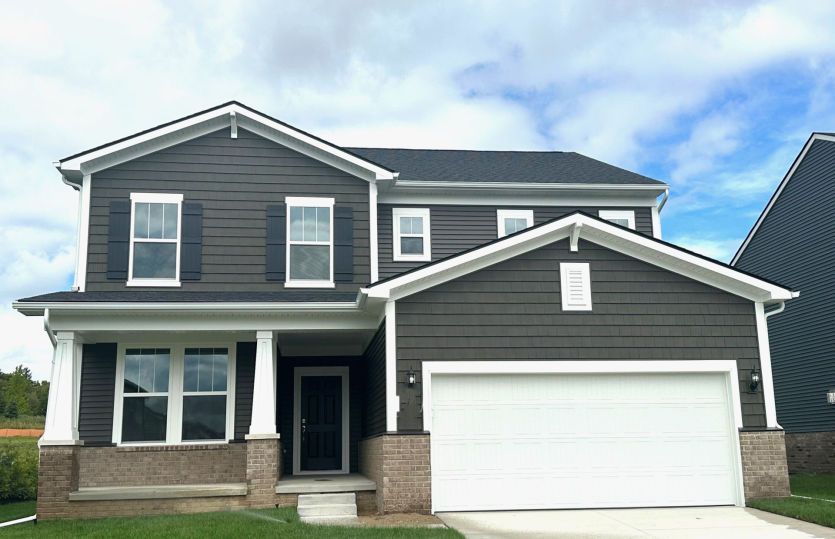
From $631,990
3 Br | 2.5 Ba | 2 Gr | 2,510 sq ft
841 Risdon Trail South. Saline, MI 48176
Pulte Homes

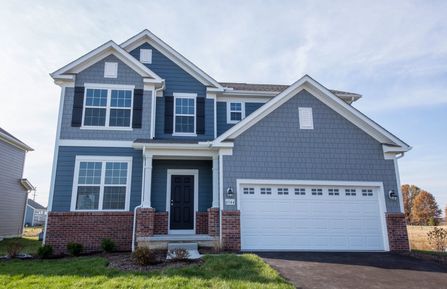
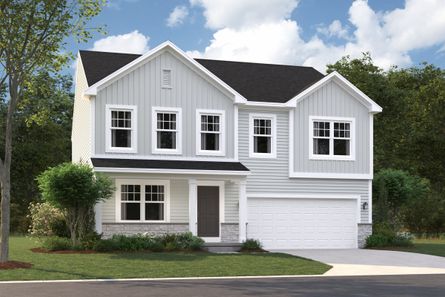

From $602,990
4 Br | 2.5 Ba | 2 Gr | 3,070 sq ft
884 Risdon Trail South. Saline, MI 48176
Pulte Homes
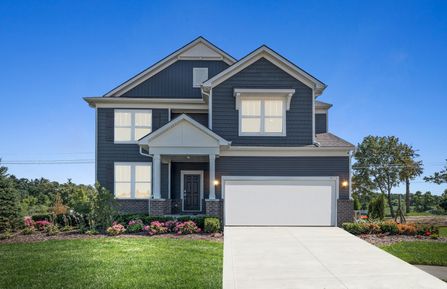
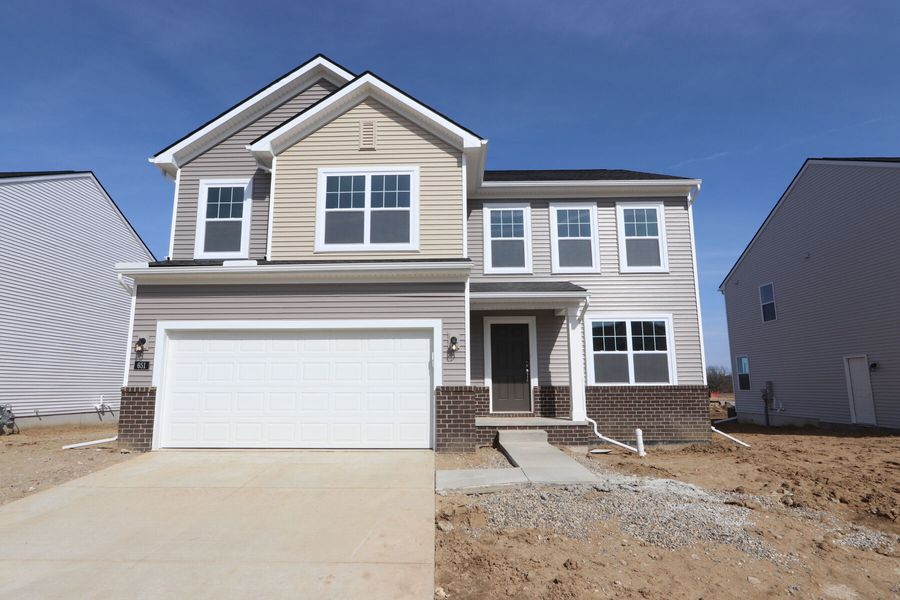
From $445,205
3 Br | 2.5 Ba | 2 Gr | 2,149 sq ft
651 Countryside Drive. Chelsea, MI 48118
M/I Homes
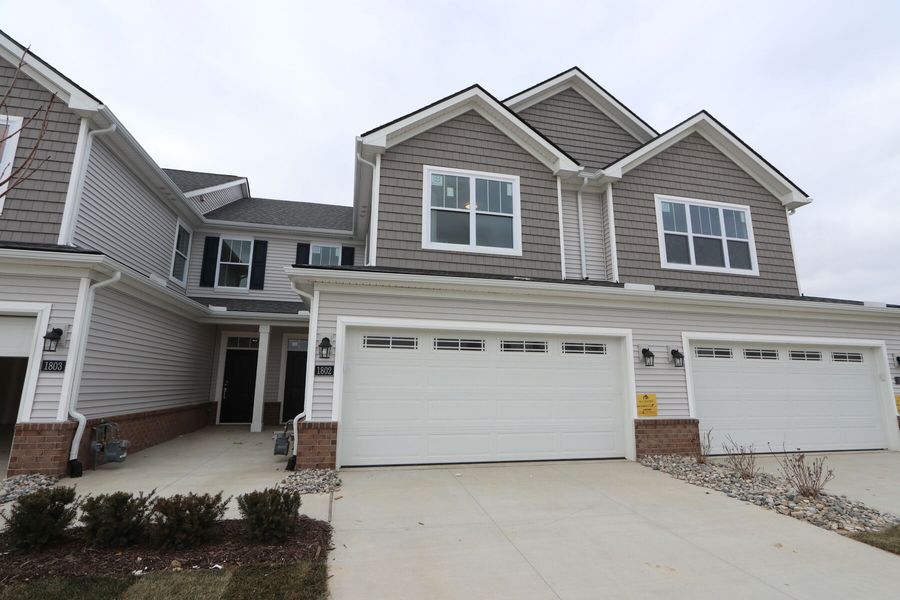
From $385,255
3 Br | 2.5 Ba | 2 Gr | 1,773 sq ft
1802 Salt Springs Drive. Saline, MI 48176
M/I Homes
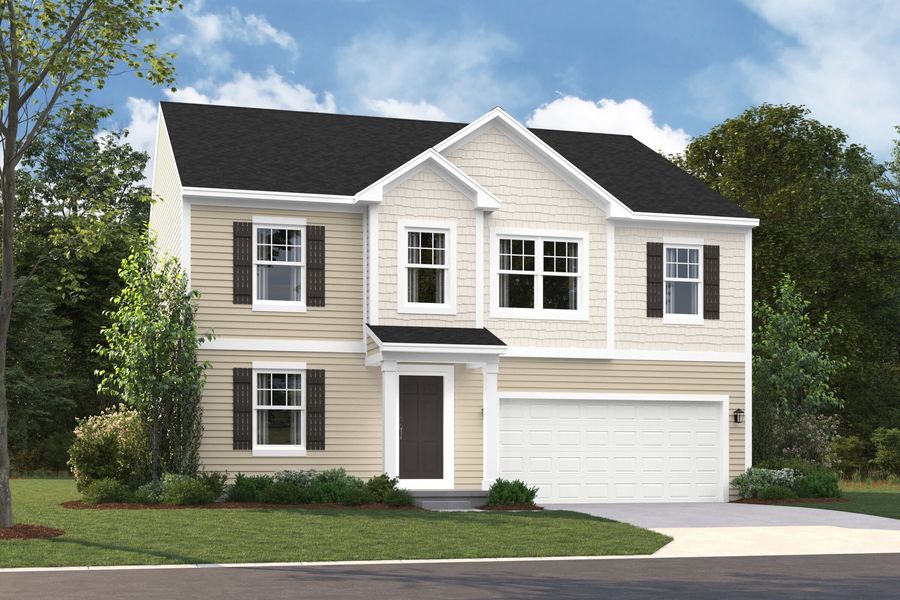
From $497,820
4 Br | 3.5 Ba | 2 Gr | 2,605 sq ft
680 Countryside Drive. Chelsea, MI 48118
M/I Homes

From $418,555
3 Br | 2.5 Ba | 2 Gr | 1,957 sq ft
511 Cumberland Trail. Chelsea, MI 48118
M/I Homes
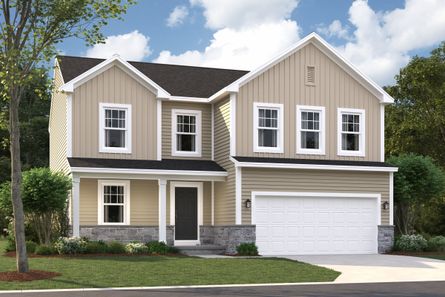

From $499,380
4 Br | 2.5 Ba | 2 Gr | 2,376 sq ft
656 Countryside Drive. Chelsea, MI 48118
M/I Homes
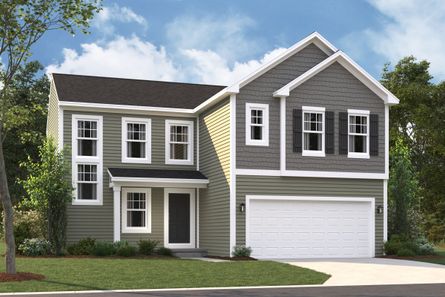

From $487,155
4 Br | 2.5 Ba | 2 Gr | 2,558 sq ft
718 Knollwood Bend. Chelsea, MI 48118
M/I Homes

From $471,990
3 Br | 2.5 Ba | 2 Gr | 2,083 sq ft
5549 East Spaniel Drive. Ann Arbor, MI 48108
Pulte Homes


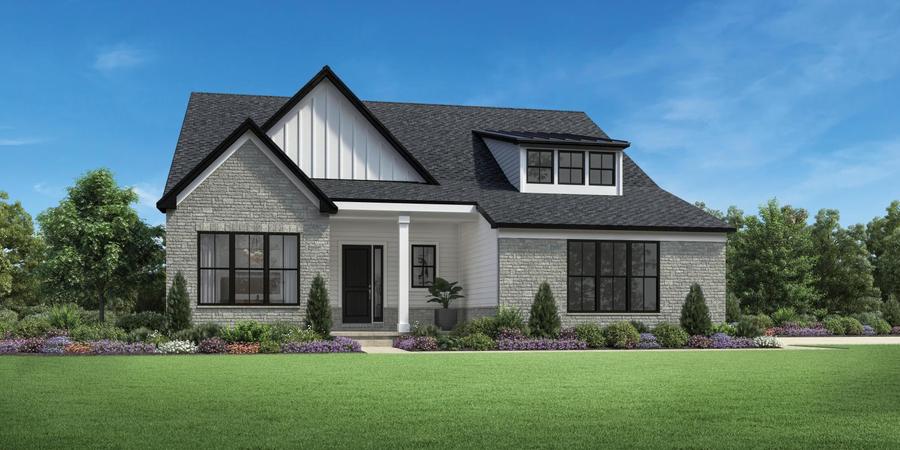
From $899,995
3 Br | 3 Ba | 3 Gr | 3,256 sq ft
754 Sutton Ct. Saline, MI 48176
Toll Brothers

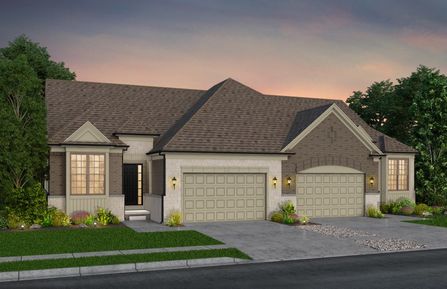

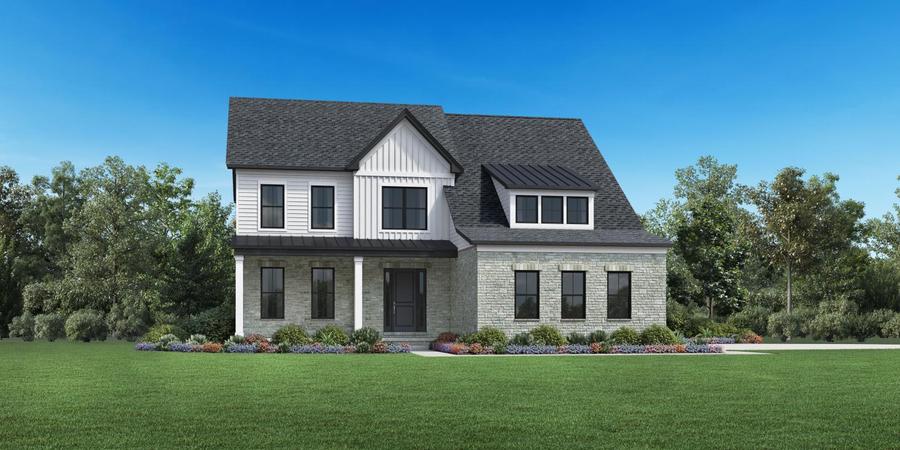
From $924,995
4 Br | 3.5 Ba | 3 Gr | 3,273 sq ft
762 Sutton Ct. Saline, MI 48176
Toll Brothers

From $619,990
2 Br | 2 Ba | 2 Gr | 1,822 sq ft
810 Kelpie Drive. Ann Arbor, MI 48108
Pulte Homes


From $599,990
3 Br | 3 Ba | 2 Gr | 2,445 sq ft
765 West Spaniel Drive. Ann Arbor, MI 48108
Pulte Homes

From $649,990 $665,165
2 Br | 2 Ba | 2 Gr | 1,702 sq ft
748 West Spaniel Drive. Ann Arbor, MI 48108
Pulte Homes


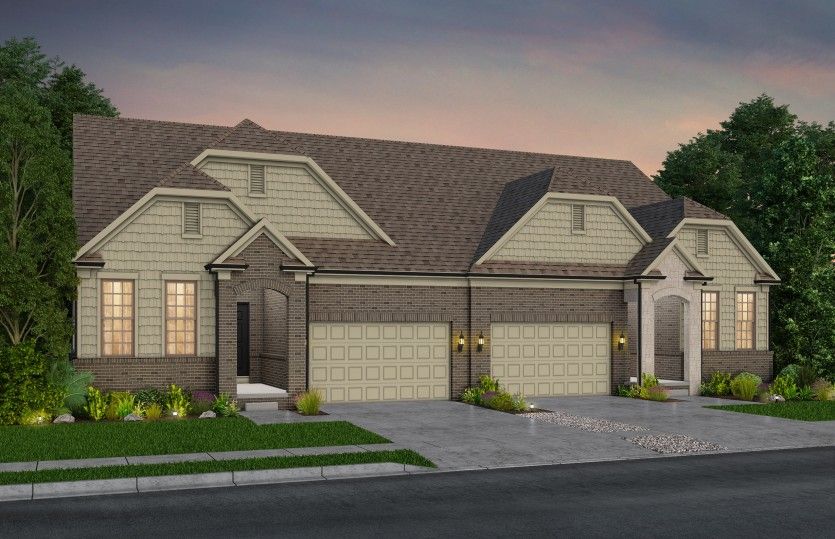
From $509,990
2 Br | 2 Ba | 2 Gr | 1,684 sq ft
785 West Spaniel Drive. Ann Arbor, MI 48108
Pulte Homes
