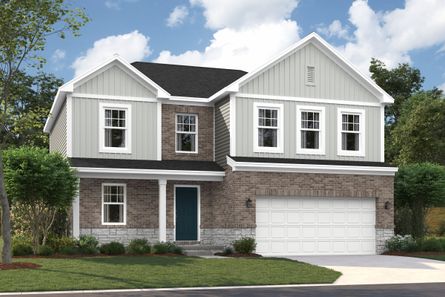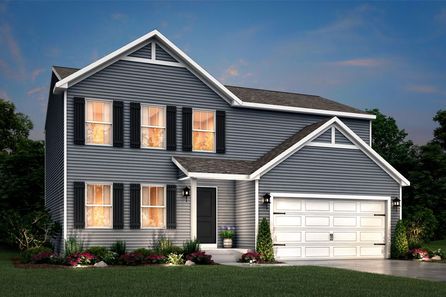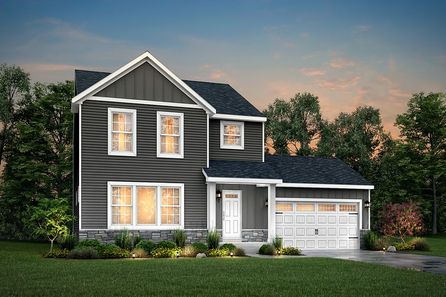
Homes near Milan, MI

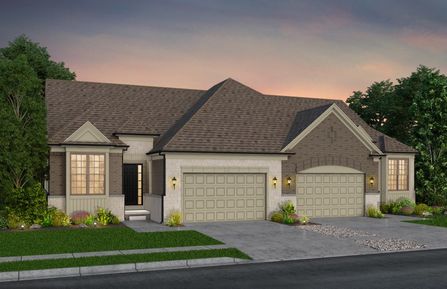

From $599,990
3 Br | 3 Ba | 2 Gr | 2,445 sq ft
765 West Spaniel Drive. Ann Arbor, MI 48108
Pulte Homes
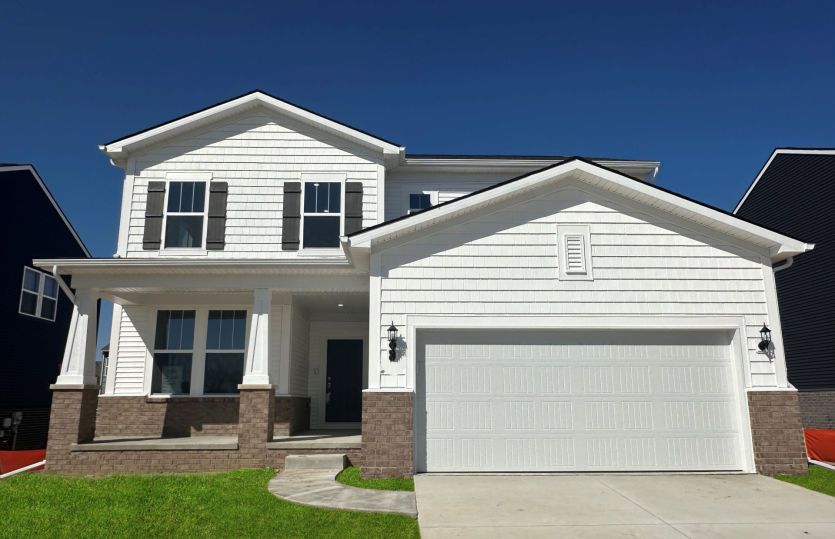
From $548,990
3 Br | 2.5 Ba | 2 Gr | 2,390 sq ft
848 Kuss Drive. Saline, MI 48176
Pulte Homes

From $649,990 $665,165
2 Br | 2 Ba | 2 Gr | 1,702 sq ft
748 West Spaniel Drive. Ann Arbor, MI 48108
Pulte Homes
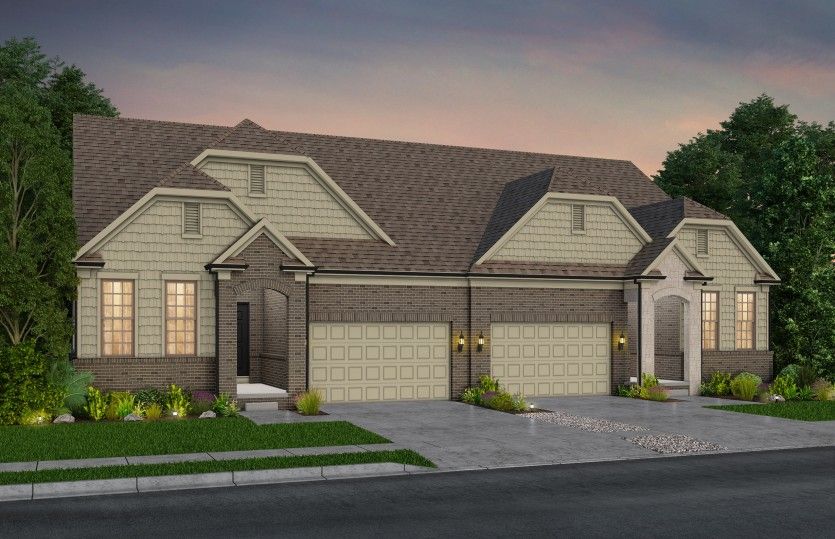
From $509,990
2 Br | 2 Ba | 2 Gr | 1,684 sq ft
785 West Spaniel Drive. Ann Arbor, MI 48108
Pulte Homes

From $512,990
3 Br | 2.5 Ba | 2 Gr | 1,983 sq ft
5535 East Spaniel Drive. Ann Arbor, MI 48108
Pulte Homes

From $471,990
3 Br | 2.5 Ba | 2 Gr | 2,083 sq ft
5549 East Spaniel Drive. Ann Arbor, MI 48108
Pulte Homes

From $478,990
3 Br | 2.5 Ba | 2 Gr | 1,983 sq ft
5509 East Spaniel Drive. Ann Arbor, MI 48108
Pulte Homes

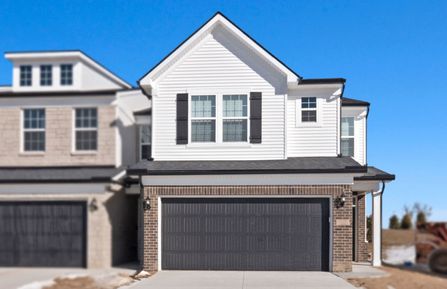
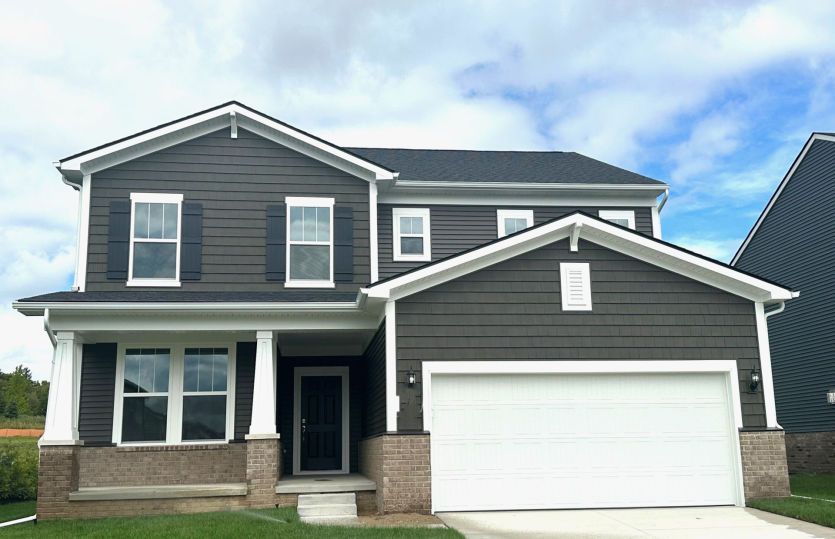
From $631,990
3 Br | 2.5 Ba | 2 Gr | 2,510 sq ft
841 Risdon Trail South. Saline, MI 48176
Pulte Homes
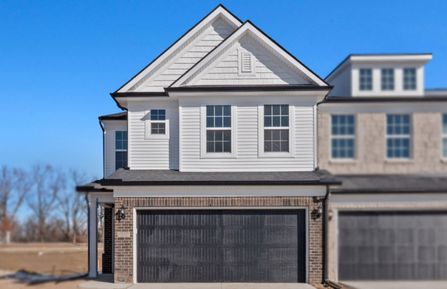




From $521,990
3 Br | 2.5 Ba | 2 Gr | 1,983 sq ft
5531 East Spaniel Drive. Ann Arbor, MI 48108
Pulte Homes

From $619,990
2 Br | 2 Ba | 2 Gr | 1,822 sq ft
810 Kelpie Drive. Ann Arbor, MI 48108
Pulte Homes

From $461,990
3 Br | 2.5 Ba | 2 Gr | 1,983 sq ft
5545 East Spaniel Drive. Ann Arbor, MI 48108
Pulte Homes

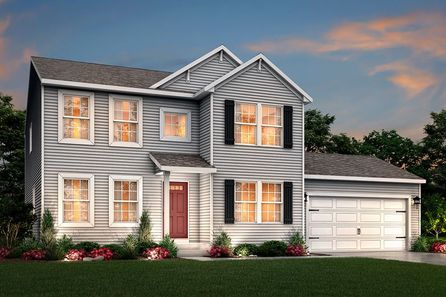
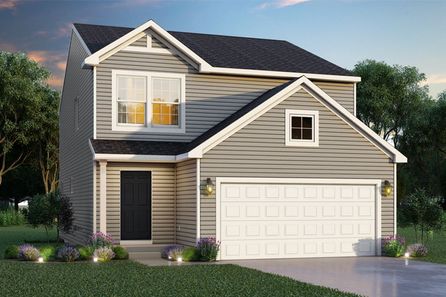
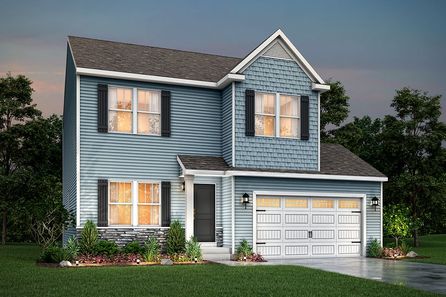

From $460,910
4 Br | 2.5 Ba | 2 Gr | 2,473 sq ft
14331 Old Oak Trail. Van Buren Township, MI 48111
M/I Homes
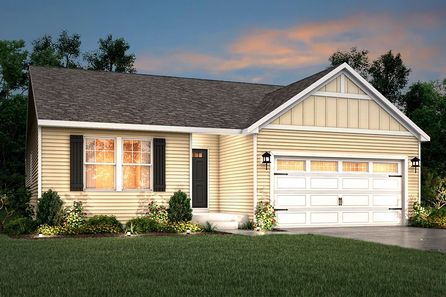
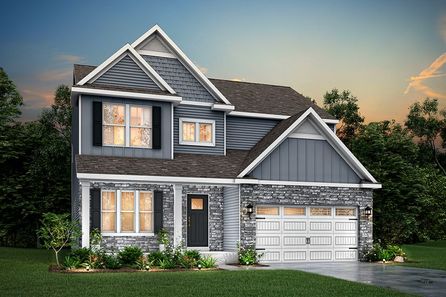
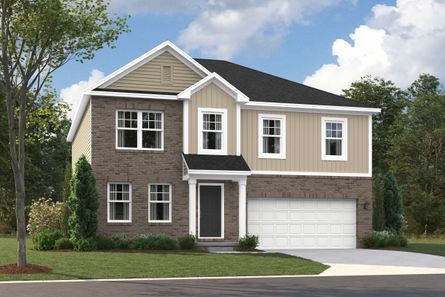
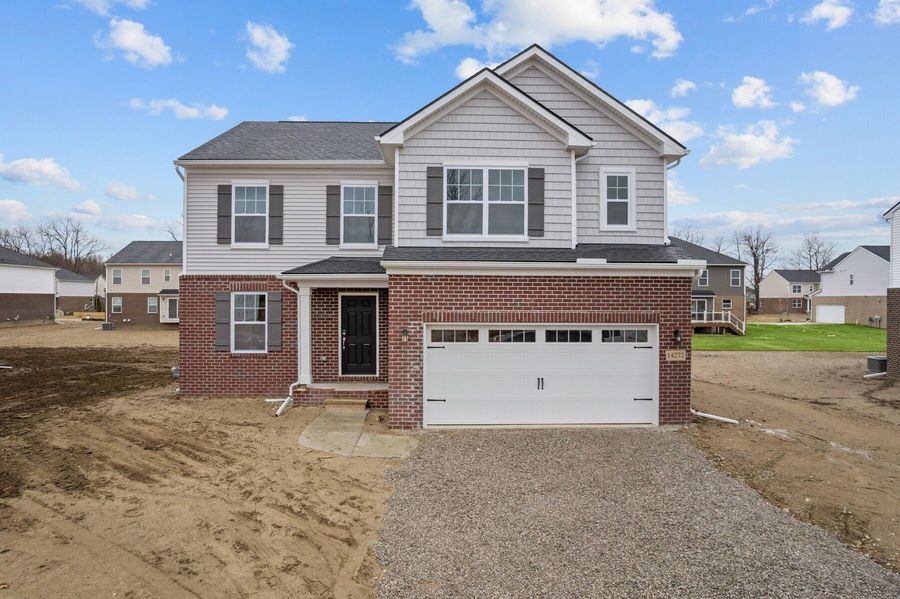
From $458,055
3 Br | 2.5 Ba | 2 Gr | 2,234 sq ft
14272 Old Oak Trail. Van Buren Township, MI 48111
M/I Homes

Contact Builder for Details
3 Br | 2.5 Ba | 3 Gr | 2,160 sq ft
48509 Shagbark Lane. Van Buren Township, MI 48111
M/I Homes
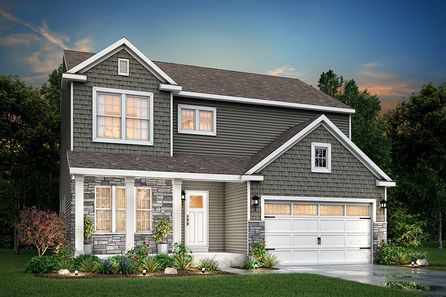
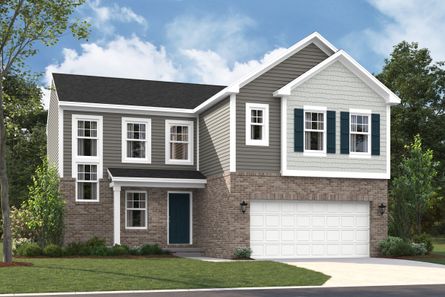
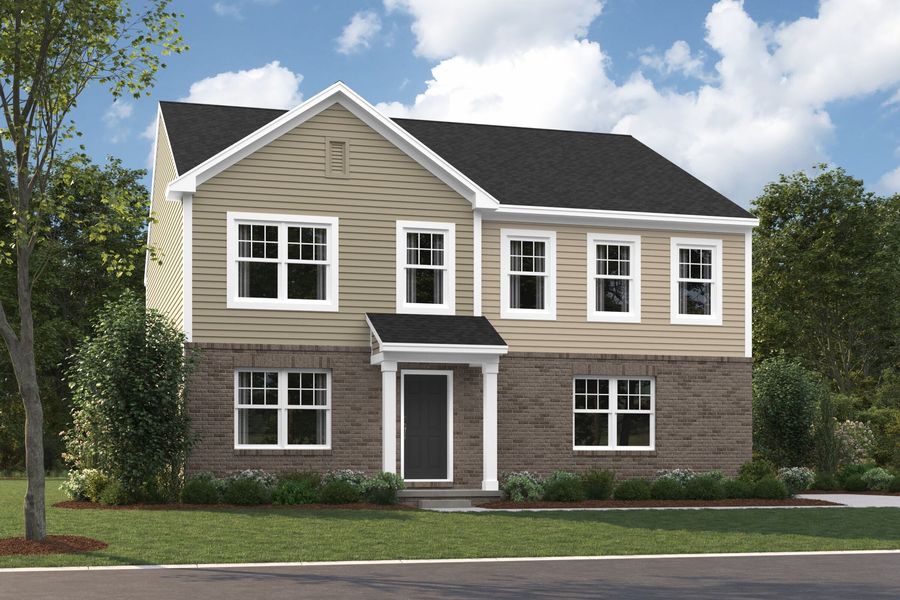
From $484,515
4 Br | 2.5 Ba | 2 Gr | 2,711 sq ft
14390 Old Oak Trail. Van Buren Township, MI 48111
M/I Homes

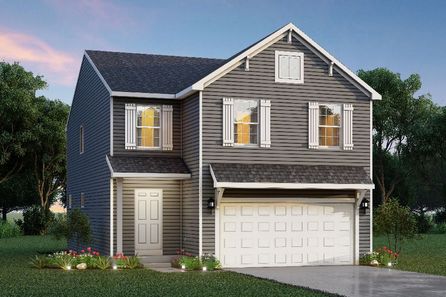

From $408,555
3 Br | 2.5 Ba | 2 Gr | 1,978 sq ft
14309 Old Oak Trail. Van Buren Township, MI 48111
M/I Homes

From $432,990
3 Br | 2.5 Ba | 2 Gr | 2,149 sq ft
14213 Old Oak Trail. Van Buren Township, MI 48111
M/I Homes
