
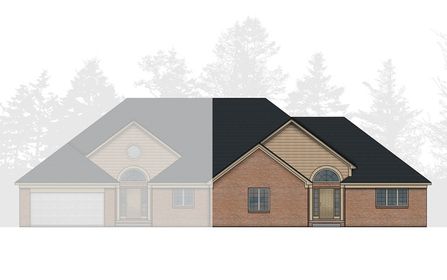
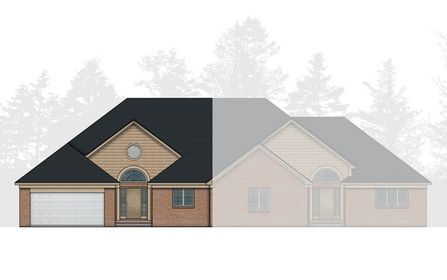
Homes near New Baltimore, MI
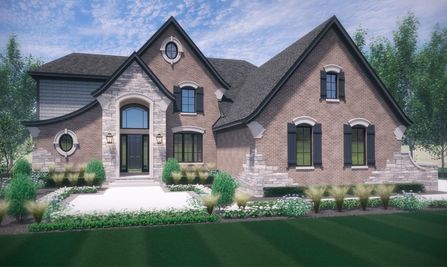
From $874,900
4 Br | 3.5 Ba | 3 Gr | 3,466 sq ft
The Pinehurst (elevation B) | Shelby Township, MI
AP Builders
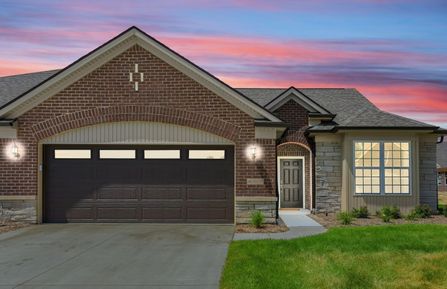
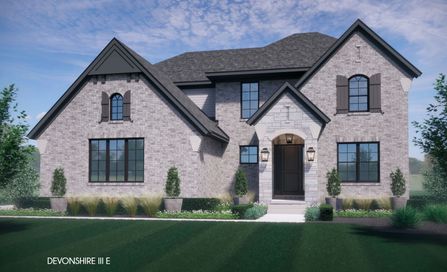
From $845,900
4 Br | 3.5 Ba | 3 Gr | 3,410 sq ft
The Devonshire (elevation 3E) | Shelby Township, MI
AP Builders
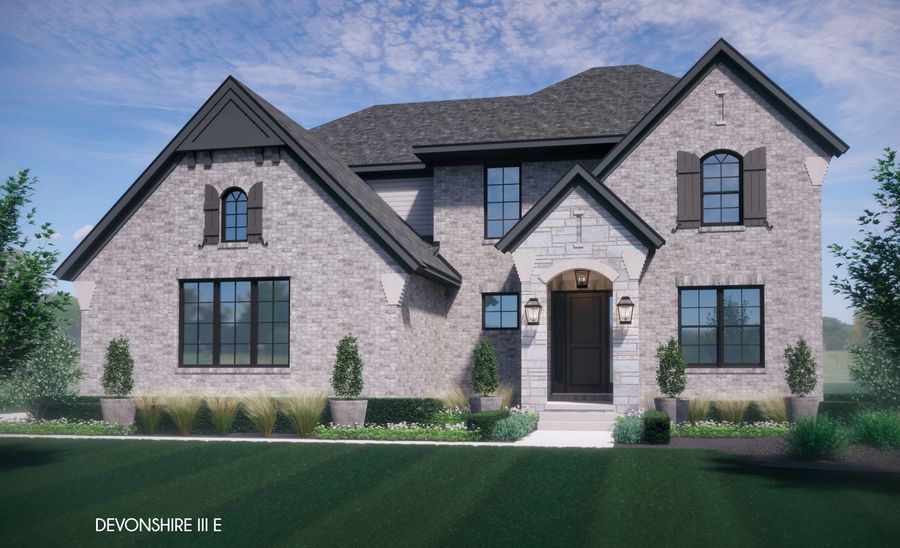
From $962,137
4 Br | 3.5 Ba | 3 Gr | 3,410 sq ft
11961 Encore Ct. Shelby Township, MI 48315
AP Builders

From $517,990
2 Br | 2 Ba | 2 Gr | 1,793 sq ft
55658 Oak Pointe Drive. Shelby Township, MI 48315
Pulte Homes
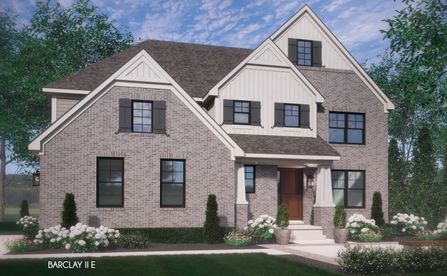
From $784,900
4 Br | 2.5 Ba | 3 Gr | 3,010 sq ft
The Barclay II (elevation 2E) | Shelby Township, MI
AP Builders
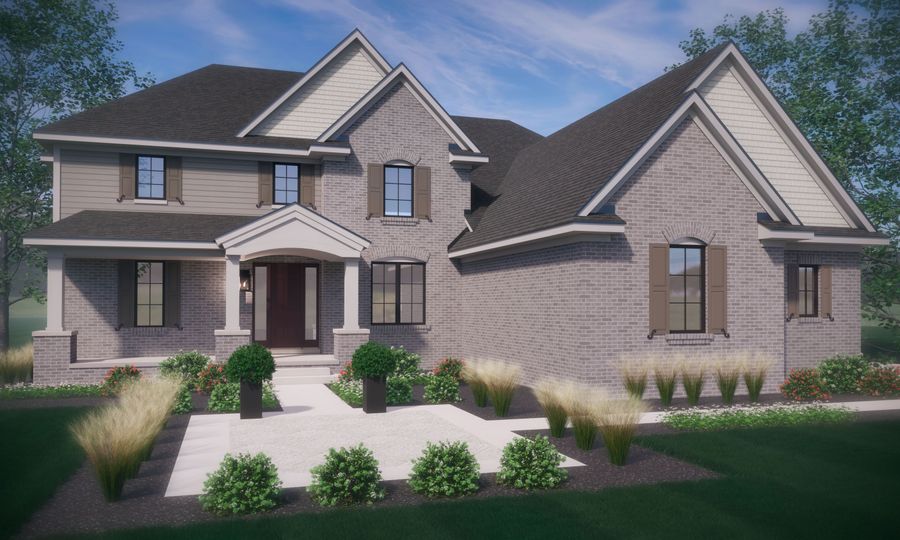
From $988,345
4 Br | 3.5 Ba | 3 Gr | 3,466 sq ft
11851 Ovation Ct. Shelby Township, MI 48315
AP Builders
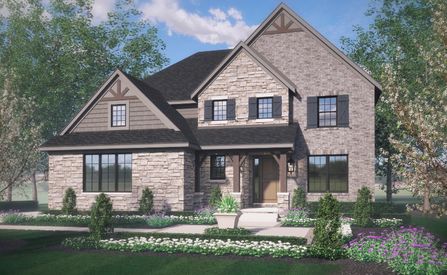
From $784,900
4 Br | 3.5 Ba | 3 Gr | 3,010 sq ft
The Barclay II (elevation 3E) | Shelby Township, MI
AP Builders
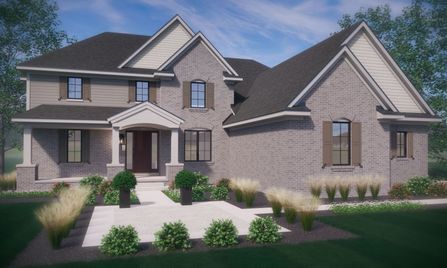
From $905,900
4 Br | 3.5 Ba | 3 Gr | 3,534 sq ft
The Pinehurst II (elevation A) | Shelby Township, MI
AP Builders
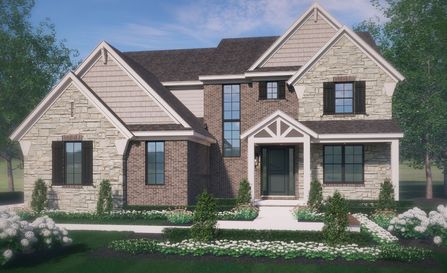
From $845,900
4 Br | 3.5 Ba | 3 Gr | 3,410 sq ft
The Devonshire (elevation 2E) | Shelby Township, MI
AP Builders

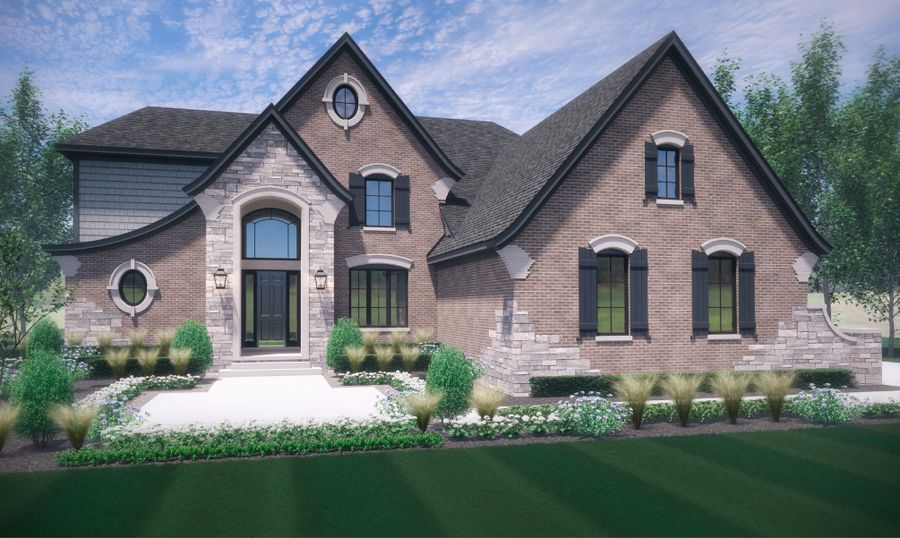
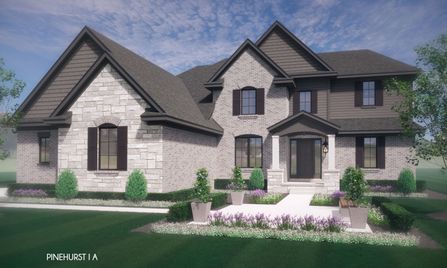
From $874,900
4 Br | 3.5 Ba | 3 Gr | 3,466 sq ft
The Pinehurst (elevation A) | Shelby Township, MI
AP Builders

From $528,990
2 Br | 2 Ba | 2 Gr | 1,794 sq ft
55726 Oak Pointe Drive. Shelby Township, MI 48315
Pulte Homes
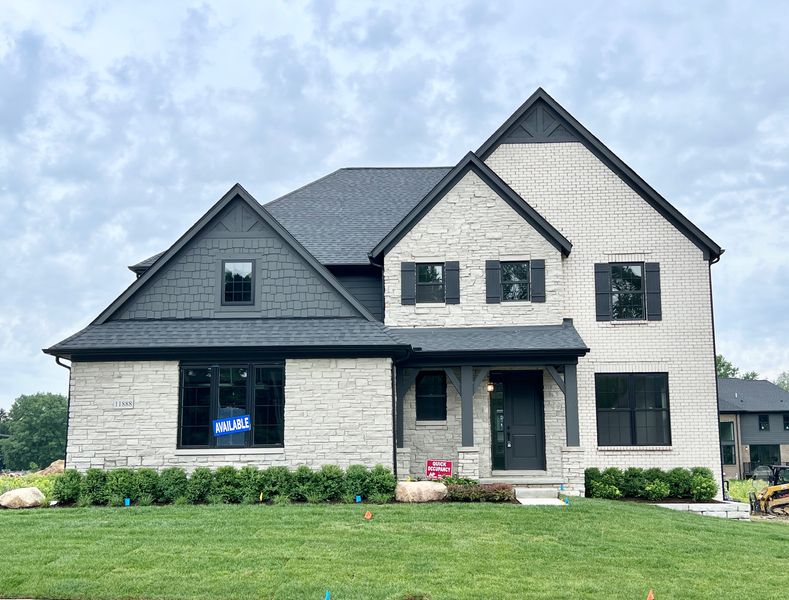
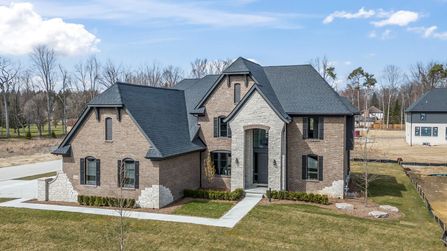
From $905,900
4 Br | 3.5 Ba | 3 Gr | 3,534 sq ft
The Pinehurst II (elevation B) | Shelby Township, MI
AP Builders

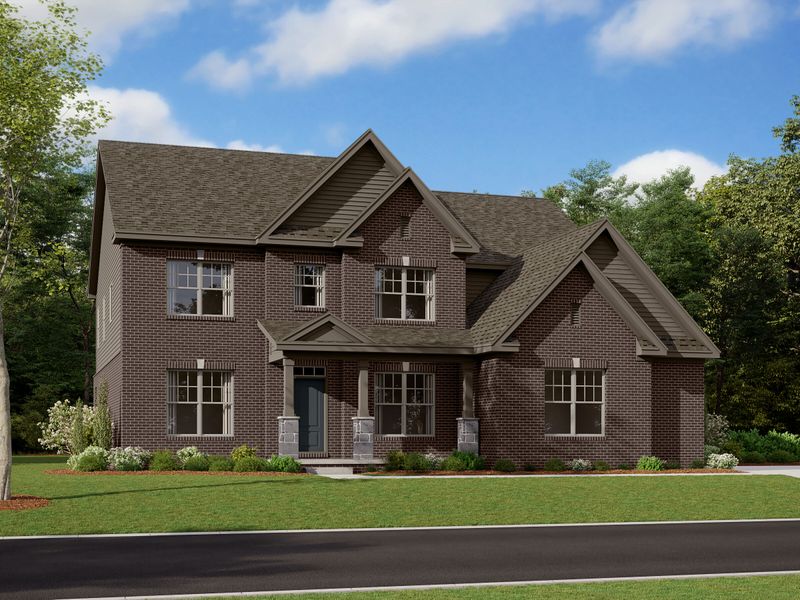
From $867,975
4 Br | 3.5 Ba | 3 Gr | 3,777 sq ft
12061 Romeo Lane. Washington Township, MI 48094
M/I Homes
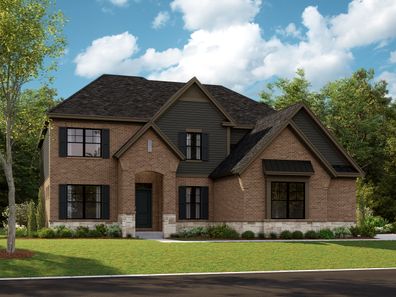
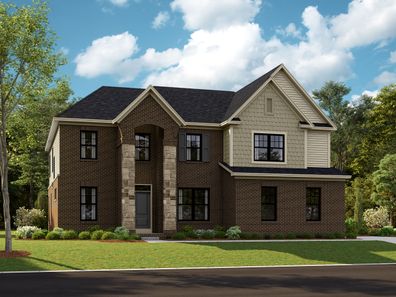

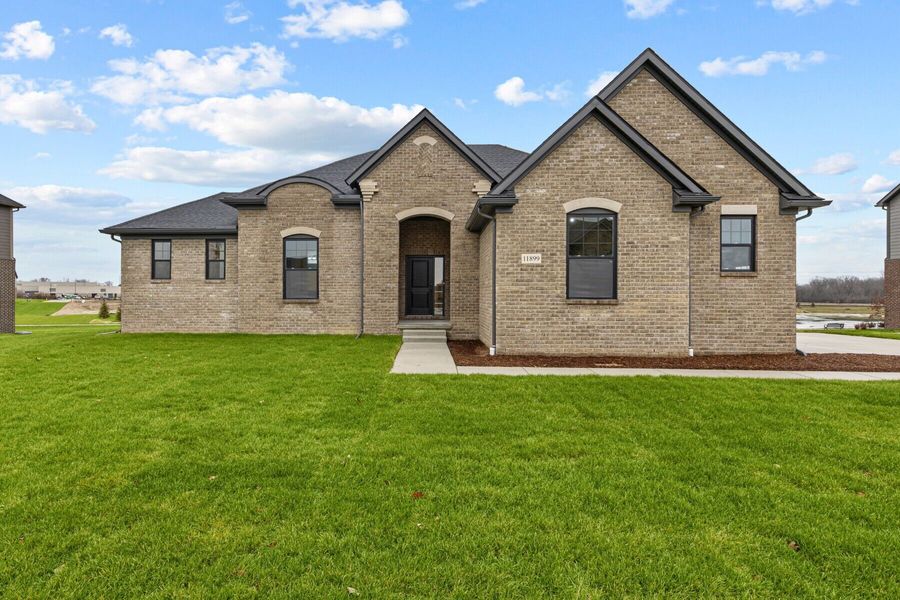
From $724,900
3 Br | 2.5 Ba | 3 Gr | 2,448 sq ft
11899 Romeo Lane. Washington Township, MI 48094
M/I Homes

Contact Builder for Details
5 Br | 4.5 Ba | 3 Gr | 3,673 sq ft
11669 Powell Ridge Lane. Washington Township, MI 48094
M/I Homes
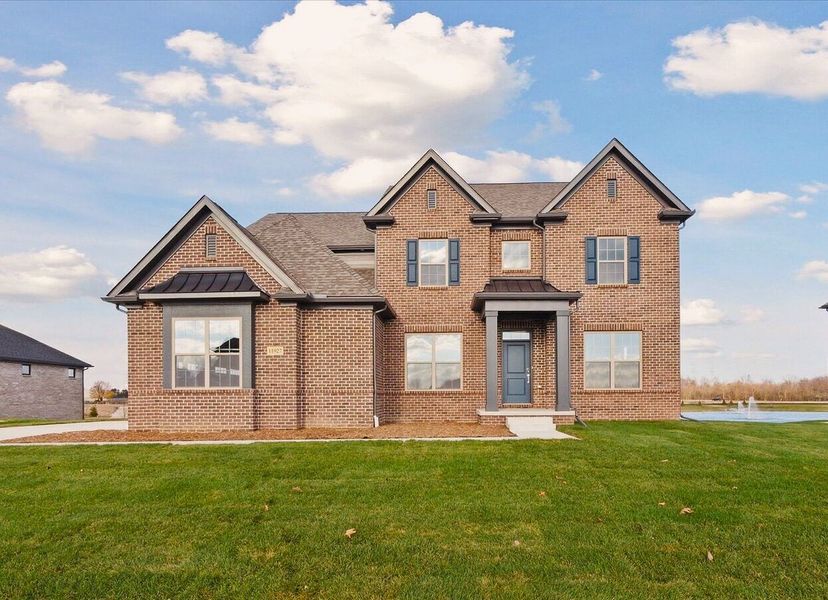
From $824,900 $849,900
4 Br | 3.5 Ba | 3 Gr | 3,729 sq ft
11927 Romeo Lane. Washington Township, MI 48094
M/I Homes

From $780,035
4 Br | 2.5 Ba | 3 Gr | 3,547 sq ft
11976 Moore Lane. Washington Township, MI 48094
M/I Homes
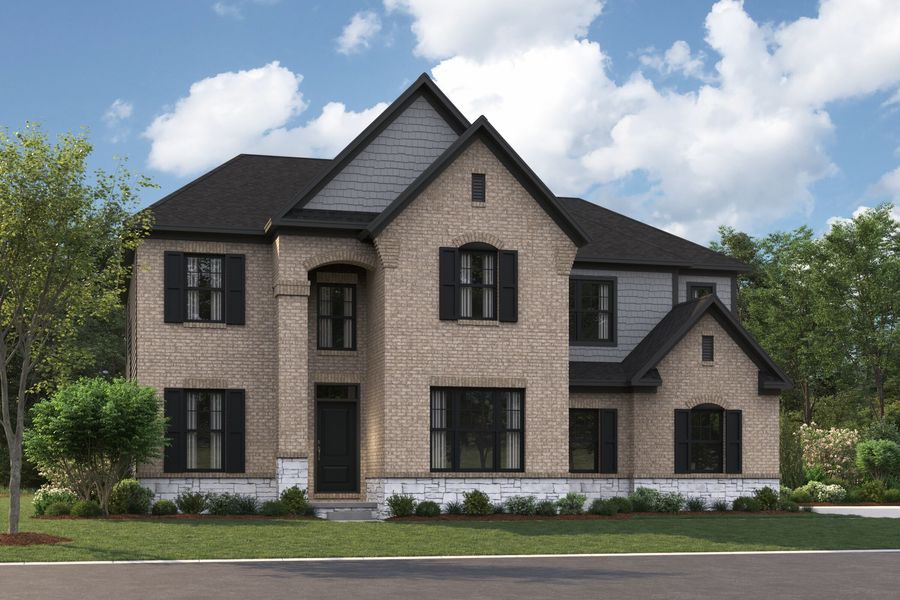
From $724,675
4 Br | 2.5 Ba | 3 Gr | 3,189 sq ft
11997 Moore Lane. Washington Township, MI 48094
M/I Homes
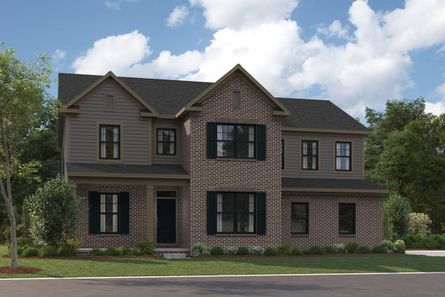
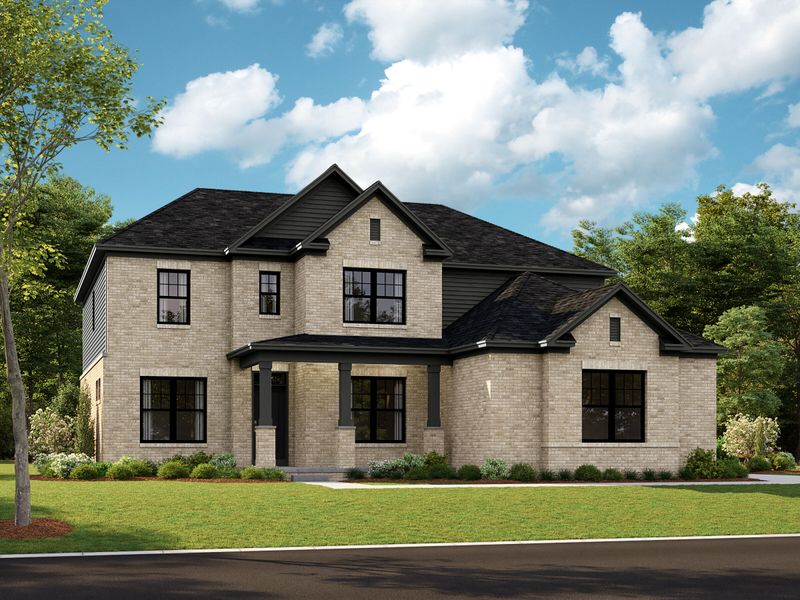
From $782,515
4 Br | 2.5 Ba | 3 Gr | 3,301 sq ft
12109 Romeo Lane. Washington Township, MI 48094
M/I Homes

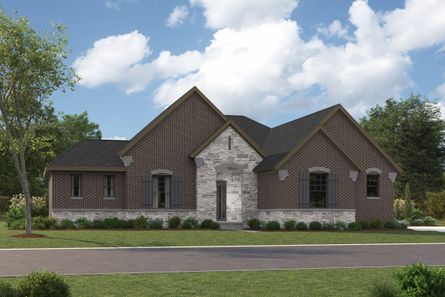

From $724,675
4 Br | 2.5 Ba | 3 Gr | 3,189 sq ft
11997 Moore Lane. Washington Township, MI 48094
M/I Homes

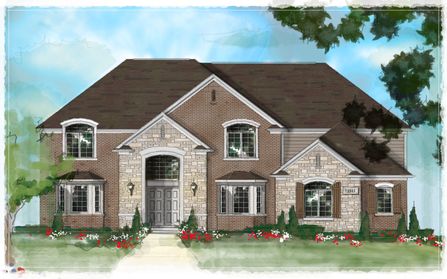

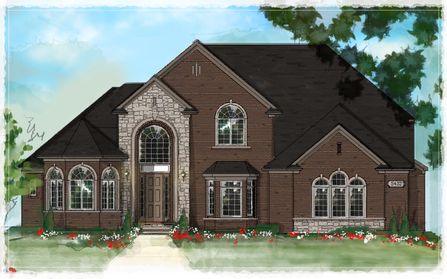

Contact Builder for Details
1 Br | 1 Ba | 349 sq ft
Assisted Living Suite | Sterling Heights, MI
Moceri

Contact Builder for Details
2 Br | 2 Ba | 1,077 sq ft
Independent Living | Sterling Heights, MI
Moceri

Contact Builder for Details
1 Br | 1 Ba | 875 sq ft
Independent Living with Enhanced Services | Sterling Heights, MI
Moceri