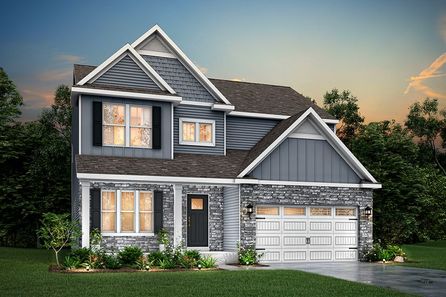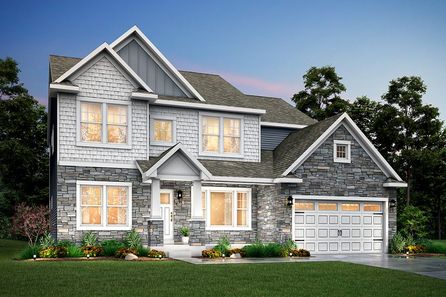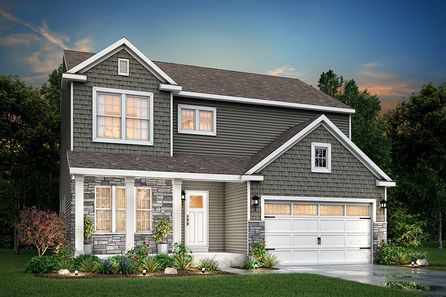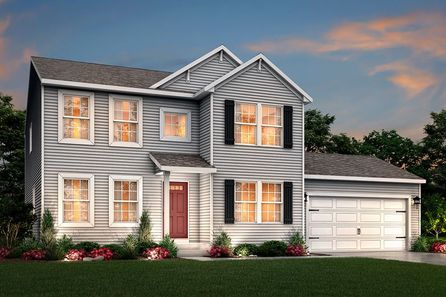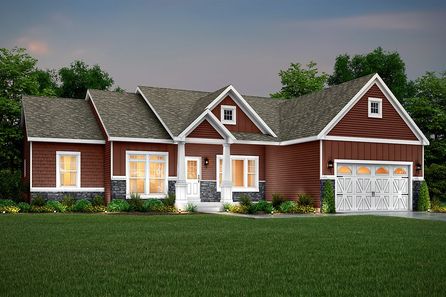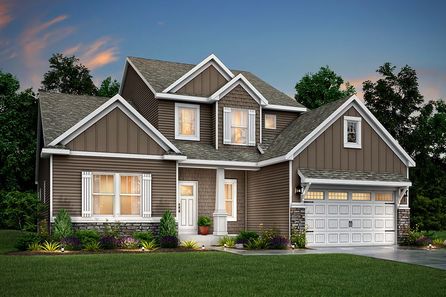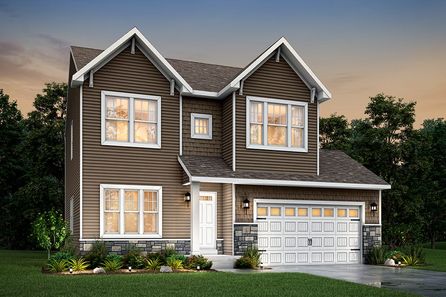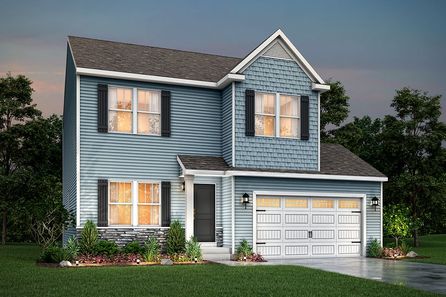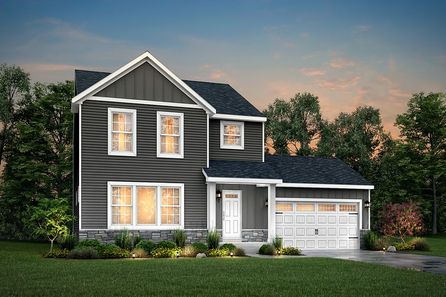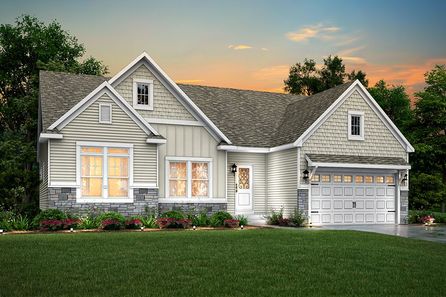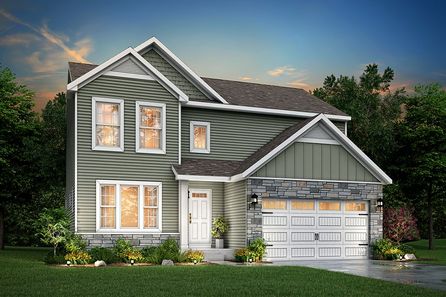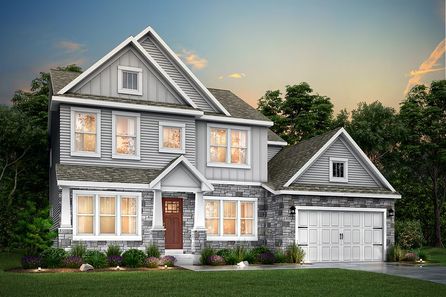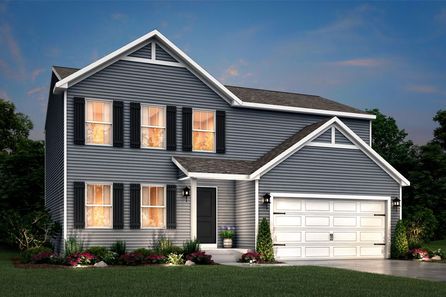Alto is all-set up for inviting you to the most serene and tranquil place where you could snuggle around with paramount joys of life. Living in this beautiful masterpiece is like existing in an urban city while taking the pleasures of rural nestling. Residents of Alto can easily head to diverse economy city of Grand Rapids for booming job prospects in health-care, technological, automotive and aviation, among many others.
Inhabitants of this small-town are very friendly and hospitable. They rigorously follow the virtue of live-and-let-others-live. A great place to make your children learn the basics of a happy life!
For a day well-spent, make your way to the Boulder Ridge Wild Animal Park where wild animals are kept in a safe and clean environment. Guided tours are available, informing visitors about the specific needs of animals, what they eat and how they are preserved. The neighborhood is flushed with public parks for your solitude dwellings. Go for an appeasing walk with your dog, enjoying your heart out along the flagged paths within the locality. Take your golf gear out for one-of-a-kind golfing vicinity at the Saskatoon Golf Club. The facility has all the state-of-the-art amenities with lush green fields, providing exclusive experience to the multi-skills level of the players.
A wide collection of town-houses, cottage and conventional homes are located here. For beginning your home-hunt, you must know that a 3-to-4-bedrooms house would cost you around from the highs-of-$100s to the highs-of-$200s, crafted on the open-concept with large rooms and spacious kitchens. Parties and gatherings would become your ritual with the convenience of your big backyard.
Living in Alto would allow you to soak into the luxuries of modern contemporaries while enjoying green settings at your backdrop. So what are you waiting for? New Home Source is right there for you with an extensive listing of all new homes for sale in Alto.
Market Overview: New Construction in Alto, MI
Here is a quick overview of housing developments in Alto, as well as the new construction outlook for new build homes in Alto:
| City | Alto |
| State | Michigan |
| Metro Area | Grand Rapids |
| Subdivisions | 20 |
| Quick Move in Homes | 52 |
| Homes Under Construction | 40 |
| Starting Price | $262,900 |
| Average Price | $469,890 |
| Price Per Square Foot | $189 |
| Home Builders | 4 |
| Builders in Alto | |
Customizable Options in Alto
| Floor Plans Available | 232 |
| Bedroom Count | 1 to 5 |
| Bathroom Count | 1 to 4 |
| Square Footage Range | 1,106 to 3,836 sq/ft. |

