
Homes near Alto, MI

From $755,900
5 Br | 2.5 Ba | 3 Gr | 3,471 sq ft
7828 Greendale Drive. Byron Center, MI 49315
Eastbrook Homes Inc.

From $540,000
4 Br | 2.5 Ba | 2 Gr | 2,244 sq ft
The Hearthside | Byron Center, MI
Eastbrook Homes Inc.



From $489,900
2 Br | 2.5 Ba | 2 Gr | 2,297 sq ft
1046 Haven Court. Byron Center, MI 49315
Eastbrook Homes Inc.
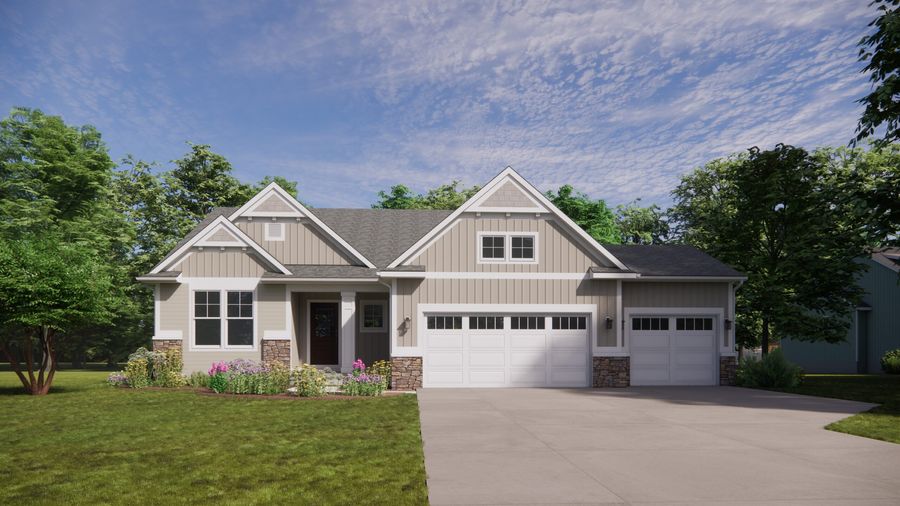
From $674,900
4 Br | 3 Ba | 3 Gr | 3,476 sq ft
7820 Greendale Drive. Byron Center, MI 49315
Eastbrook Homes Inc.


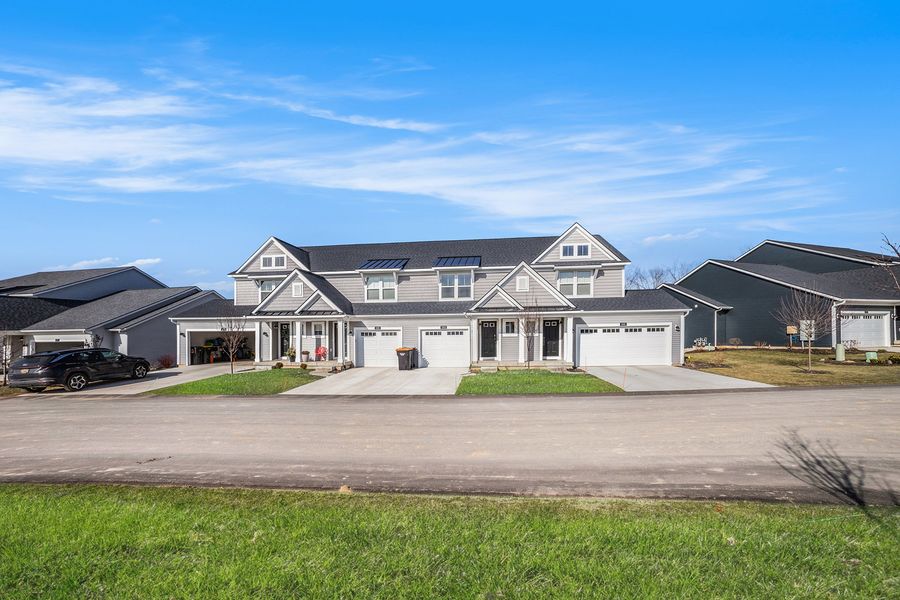
Contact Builder for Details
3 Br | 3.5 Ba | 1 Gr | 2,242 sq ft
1183 Stagecoach Drive. Byron Center, MI 49315
Eastbrook Homes Inc.


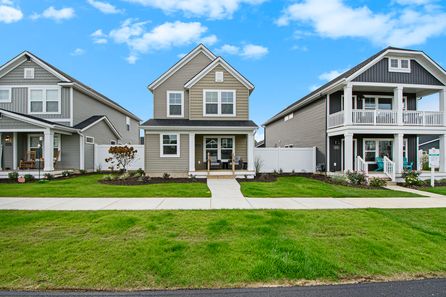




From $651,000
4 Br | 2.5 Ba | 2 Gr | 2,806 sq ft
The Birkshire II | Byron Center, MI
Eastbrook Homes Inc.


Contact Builder for Details
3 Br | 2.5 Ba | 3 Gr | 3,071 sq ft
1075 Haven Dr. Byron Center, MI 49315
Eastbrook Homes Inc.


From $424,900
3 Br | 2.5 Ba | 2 Gr | 1,930 sq ft
1156 Freshfield Drive. Byron Center, MI 49315
Eastbrook Homes Inc.


From $409,900
3 Br | 2.5 Ba | 2 Gr | 1,930 sq ft
1150 Freshfield Drive. Byron Center, MI 49315
Eastbrook Homes Inc.

From $342,000
3 Br | 2.5 Ba | 2 Gr | 1,524 sq ft
The Cora Townhome | Byron Center, MI
Eastbrook Homes Inc.

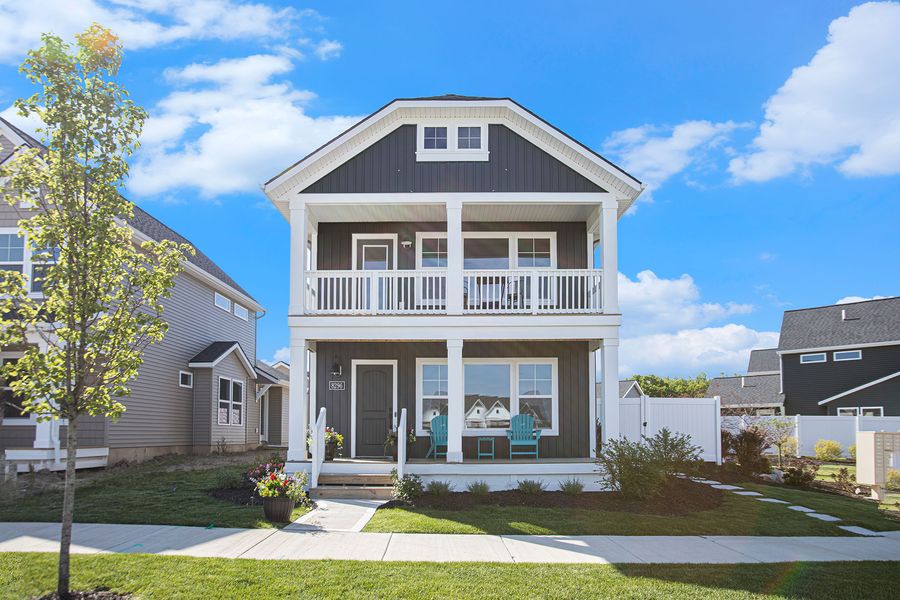
Contact Builder for Details
3 Br | 2.5 Ba | 2 Gr | 1,963 sq ft
8296 Cooks Corner Drive. Byron Center, MI 49315
Eastbrook Homes Inc.

From $541,900
2 Br | 2.5 Ba | 2 Gr | 2,282 sq ft
1123 Haven Dr. Byron Center, MI 49315
Eastbrook Homes Inc.



From $574,000
3 Br | 2.5 Ba | 2 Gr | 2,220 sq ft
The Fitzgerald | Byron Center, MI
Eastbrook Homes Inc.
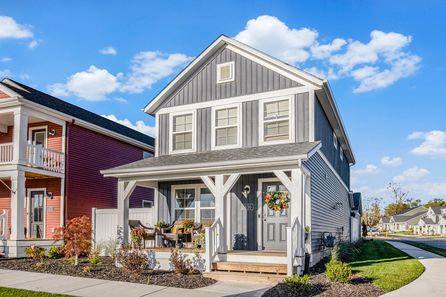
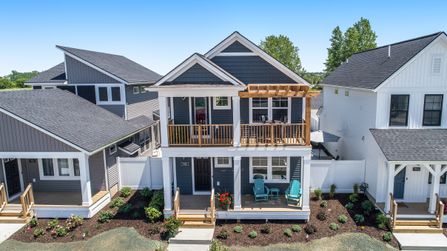



From $524,900
2 Br | 2.5 Ba | 2 Gr | 2,321 sq ft
1048 Haven Court. Byron Center, MI 49315
Eastbrook Homes Inc.

From $369,900
4 Br | 3.5 Ba | 1 Gr | 2,081 sq ft
1168 Freshfield Drive. Byron Center, MI 49315
Eastbrook Homes Inc.


From $369,000
3 Br | 2.5 Ba | 1 Gr | 1,668 sq ft
1154 Freshfield Drive. Byron Center, MI 49315
Eastbrook Homes Inc.


