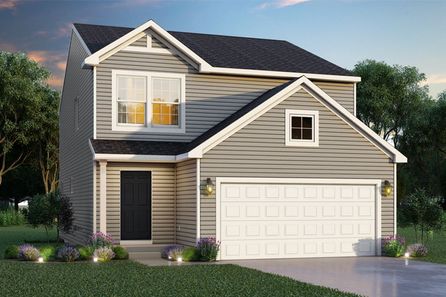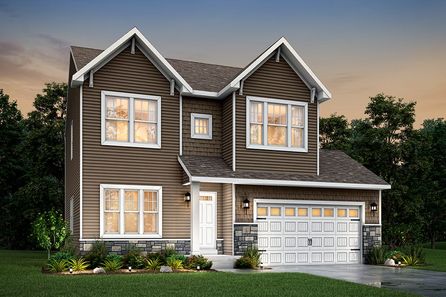
Homes near Belding, MI

From $389,900
4 Br | 2.5 Ba | 2 Gr | 1,830 sq ft
6179 Greenbriar Drive. Lowell, MI 49331
Allen Edwin Homes

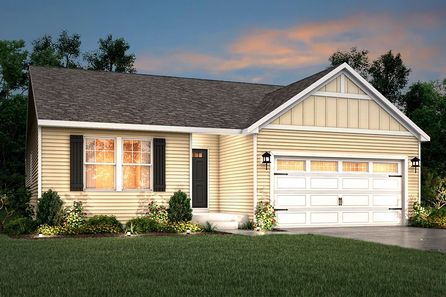



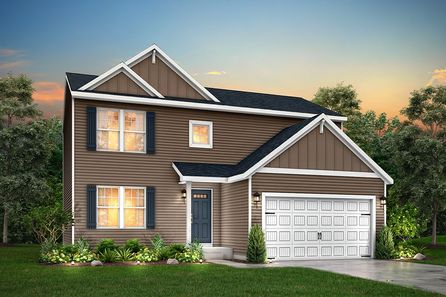


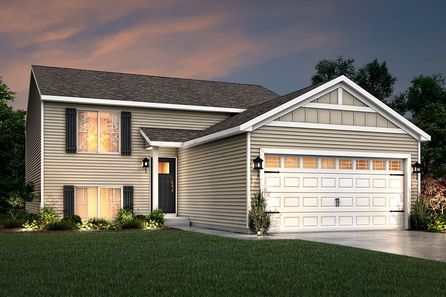
From $304,660
3 Br | 2 Ba | 2 Gr | 2,060 sq ft
Integrity 2061 V8.1a | Cedar Springs, MI
Allen Edwin Homes

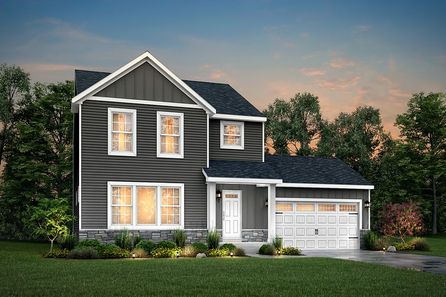


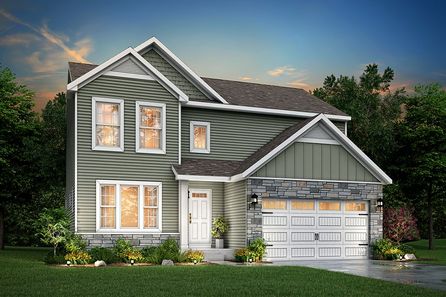
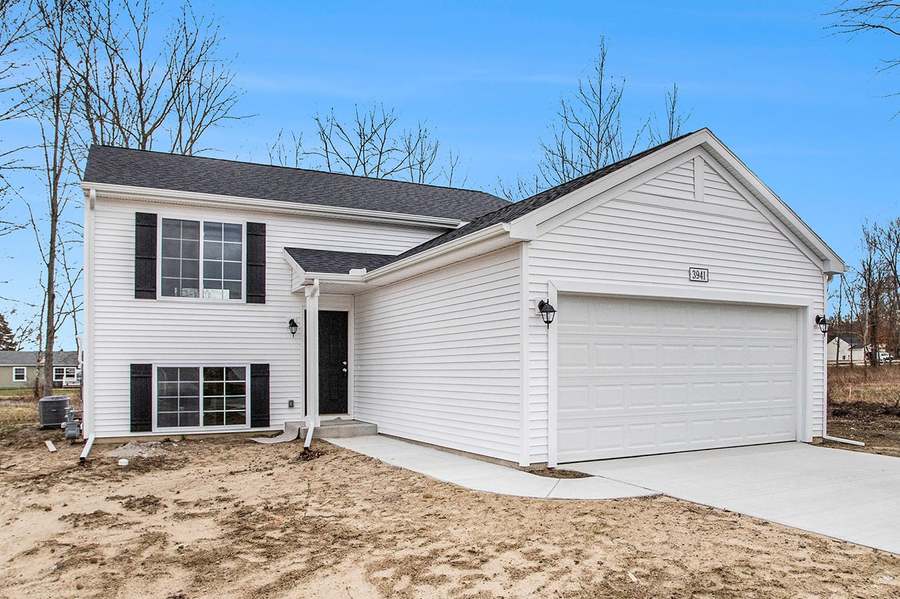
From $344,900
4 Br | 2 Ba | 2 Gr | 2,072 sq ft
560 Needlewood Drive. Cedar Springs, MI 49319
Allen Edwin Homes


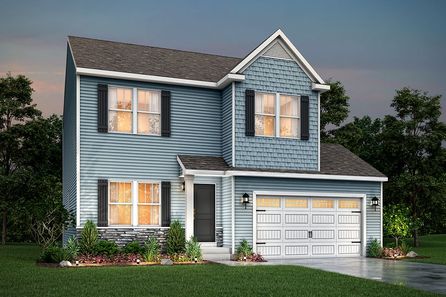
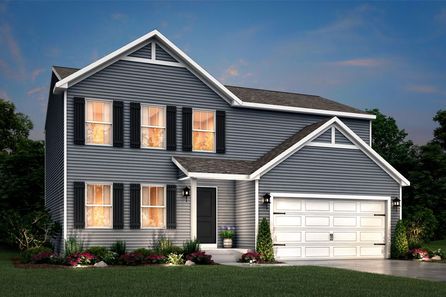
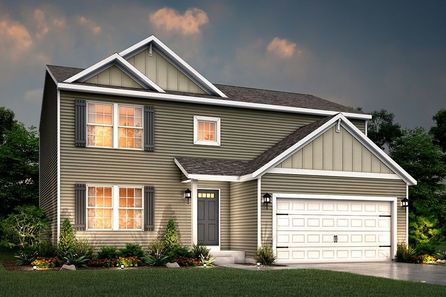

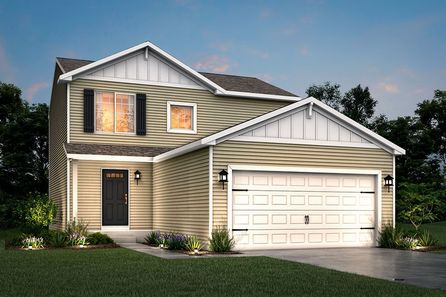

From $999,000
4 Br | 4 Ba | 3 Gr | 3,498 sq ft
5578 Barley Drive. Rockford, MI 49341
Eastbrook Homes Inc.
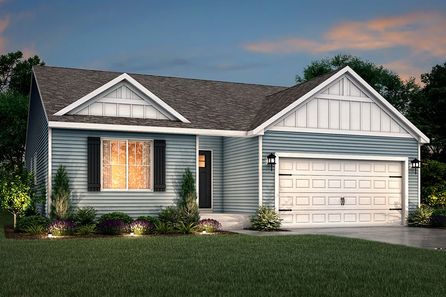
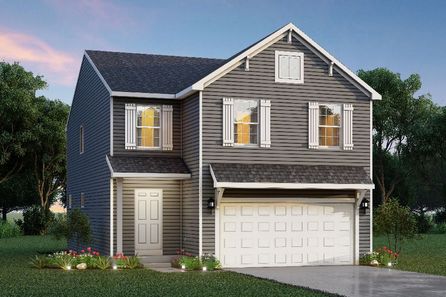
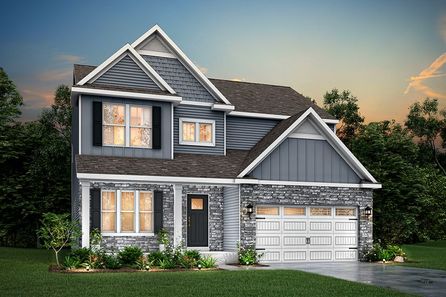

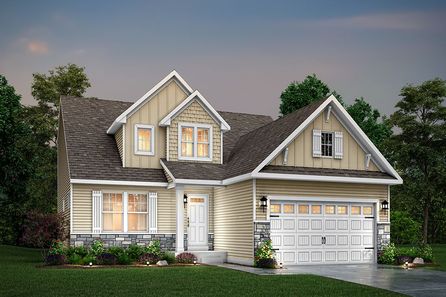






From $364,900
5 Br | 2.5 Ba | 2 Gr | 2,083 sq ft
550 Needlewood Drive. Cedar Springs, MI 49319
Allen Edwin Homes
