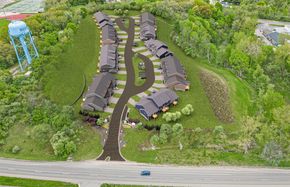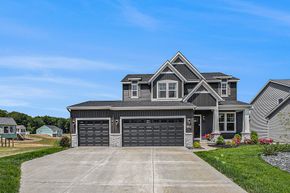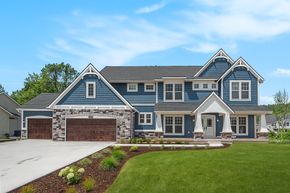
Macatawa Legends
From $404,000
- 1-5 Beds
- 1-3 Baths
- 1,388 - 3,446 SqFt
- Community in Holland, MI 49424

Saddlebrook
From $396,000
- 1-4 Beds
- 1-3 Baths
- 1,106 - 2,236 SqFt
- Community in Cedar Springs, MI 49319

Tannery Bay
From $425,000
- 2-3 Beds
- 2-3 Baths
- 1,485 - 2,595 SqFt
- Community in Whitehall, MI 49461

Lincoln Pines
From $774,900
- 3 Beds
- 3 Baths
- 3,145 SqFt
- Community in Grand Haven, MI 49417

Preservation Lakes
From $524,900
- 2-3 Beds
- 2 Baths
- 2,321 - 2,905 SqFt
- Community in Byron Center, MI 49315

Creekview Bluffs
Pricing coming soon
- Community in Rockford, MI 49341

Alden Grove
From $461,000
- 1-5 Beds
- 1-4 Baths
- 1,499 - 3,496 SqFt
- Community in Byron Center, MI 49315

Emerald Springs
From $375,000
- 1-5 Beds
- 1-3 Baths
- 1,106 - 3,089 SqFt
- Community in Allendale, MI 49401

Trillium Ridge
From $459,900
- 2 Beds
- 2 Baths
- 2,294 - 2,296 SqFt
- Community in Hudsonville, MI 49426

Spring Grove Village
From $511,000
- 2-5 Beds
- 2-3 Baths
- 1,773 - 3,338 SqFt
- Community in Hudsonville, MI 49426

Pine Rivers
From $716,000
- 2-5 Beds
- 2-3 Baths
- 1,773 - 3,948 SqFt
- Community in Rockford, MI 49341

Walnut Ridge
From $467,000
- 1-5 Beds
- 1-3 Baths
- 1,499 - 3,836 SqFt
- Community in Byron Center, MI 49315

Cooks Crossing
From $409,000
- 1-5 Beds
- 1-3 Baths
- 1,106 - 3,445 SqFt
- Community in Byron Center, MI 49315

Hathaway Lakes
From $344,000
- 1-5 Beds
- 1-3 Baths
- 1,097 - 3,093 SqFt
- Community in Nunica, MI 49448

Harvest Meadows
From $450,000
- 1-5 Beds
- 1-3 Baths
- 1,106 - 3,512 SqFt
- Community in Lowell, MI 49331

Lowing Woods
From $414,000
- 1-5 Beds
- 1-3 Baths
- 1,106 - 3,338 SqFt
- Community in Jenison, MI 49428

Kingfisher Estates
From $636,000
- 2-5 Beds
- 2-3 Baths
- 1,773 - 3,338 SqFt
- Community in Spring Lake, MI 49456
