
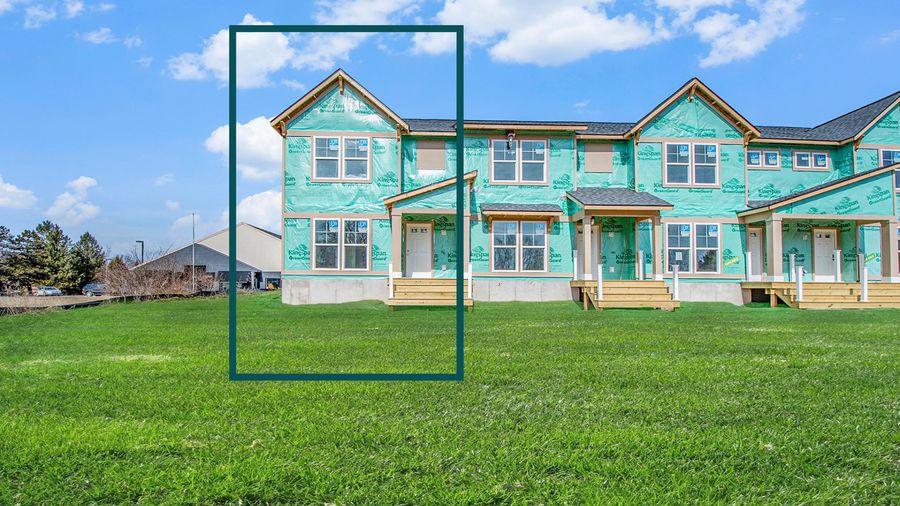
From $355,900
2 Br | 2.5 Ba | 2 Gr | 2 sq ft
6602 South Square Lane. Rockford, MI 49341
Eastbrook Homes Inc.

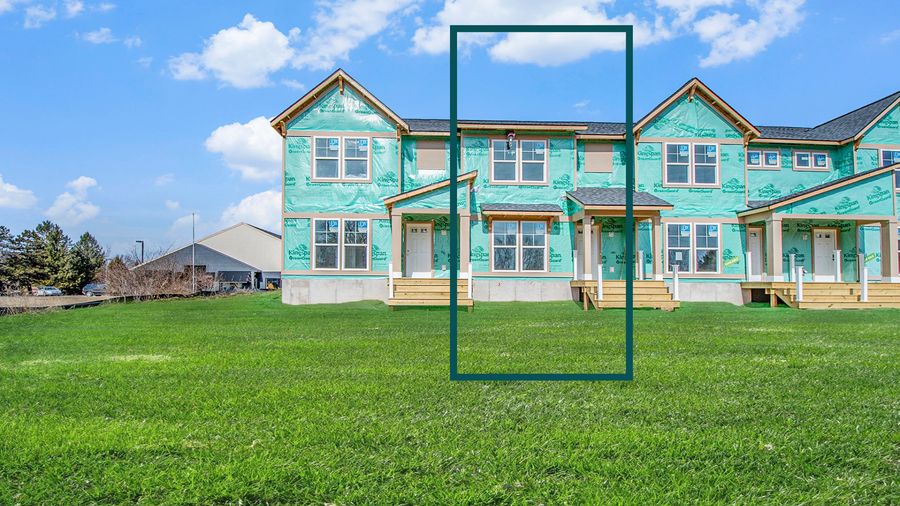
From $319,900
3 Br | 2.5 Ba | 2 Gr | 1,511 sq ft
6606 South Square Lane. Rockford, MI 49341
Eastbrook Homes Inc.









From $765,673
4 Br | 3 Ba | 1 Gr | 3,119 sq ft
3105 Hollace Drive. Jenison, MI 49428
Eastbrook Homes Inc.


From $615,000
4 Br | 3.5 Ba | 3 Gr | 2,996 sq ft
10893 Verdant Dr. Allendale, MI 49401
Eastbrook Homes Inc.

From $659,900
4 Br | 3 Ba | 3 Gr | 2,975 sq ft
3284 Rocaway Drive. Hudsonville, MI 49426
Eastbrook Homes Inc.

From $730,000
4 Br | 3.5 Ba | 3 Gr | 3,338 sq ft
The Rutherford | Byron Center, MI
Eastbrook Homes Inc.





From $374,900
3 Br | 2.5 Ba | 2 Gr | 1,537 sq ft
1164 Freshfield Drive. Byron Center, MI 49315
Eastbrook Homes Inc.




From $496,900
2 Br | 2.5 Ba | 2 Gr | 2,297 sq ft
13564 Bowne Drive. Nunica, MI 49448
Eastbrook Homes Inc.


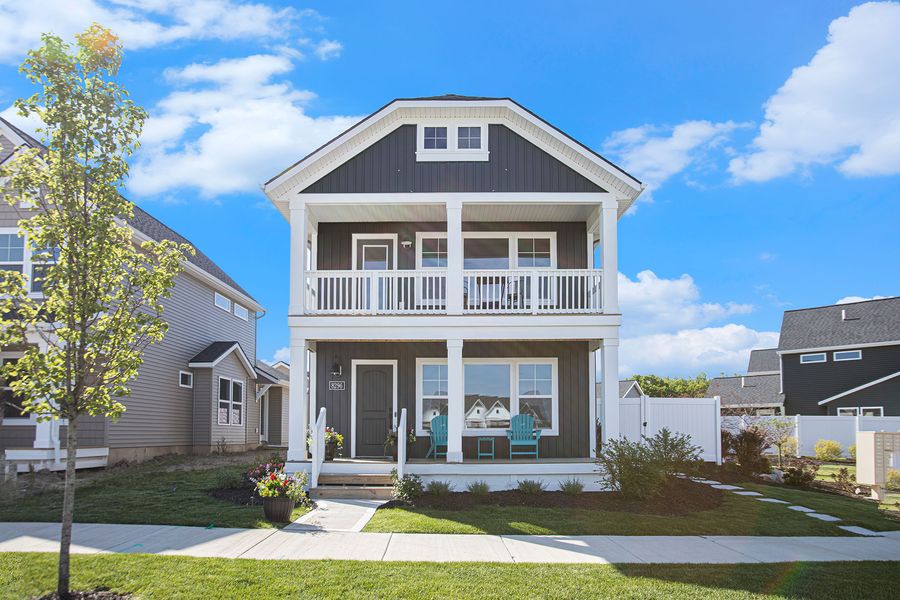
Contact Builder for Details
3 Br | 2.5 Ba | 2 Gr | 1,963 sq ft
8296 Cooks Corner Drive. Byron Center, MI 49315
Eastbrook Homes Inc.


From $489,900
2 Br | 2.5 Ba | 2 Gr | 2,297 sq ft
2163 Perennial Dr. Hudsonville, MI 49426
Eastbrook Homes Inc.


From $524,900
2 Br | 2.5 Ba | 2 Gr | 2,321 sq ft
1048 Haven Court. Byron Center, MI 49315
Eastbrook Homes Inc.
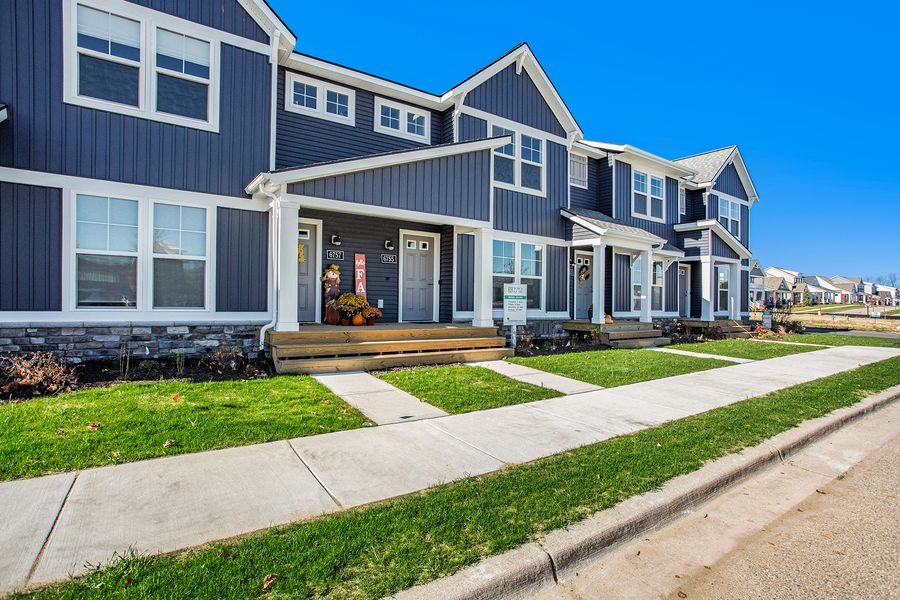
Contact Builder for Details
3 Br | 2.5 Ba | 2 Gr | 1,511 sq ft
6851 Old Town Square Boulevard. Rockford, MI 49341
Eastbrook Homes Inc.



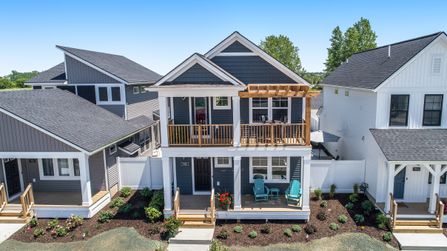



From $369,900
4 Br | 3.5 Ba | 1 Gr | 2,081 sq ft
1168 Freshfield Drive. Byron Center, MI 49315
Eastbrook Homes Inc.