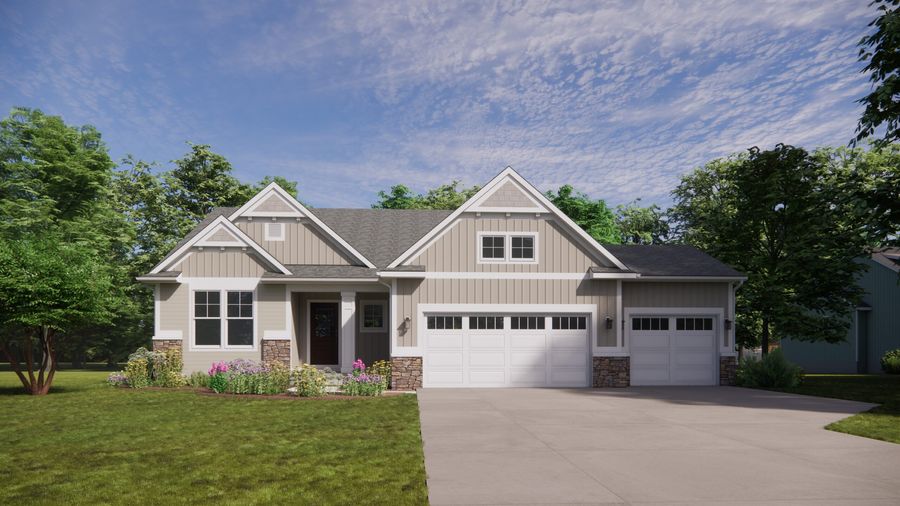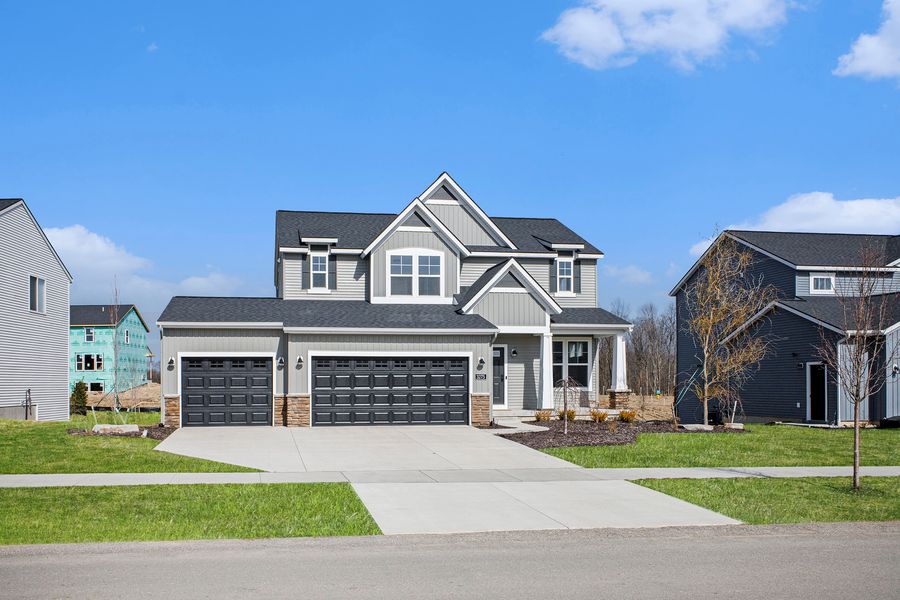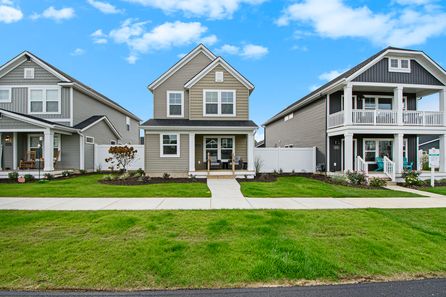





From $574,900
5 Br | 3.5 Ba | 3 Gr | 2,812 sq ft
3206 Hollace Drive. Jenison, MI 49428
Eastbrook Homes Inc.





From $674,900
4 Br | 3 Ba | 3 Gr | 3,476 sq ft
7820 Greendale Drive. Byron Center, MI 49315
Eastbrook Homes Inc.



Contact Builder for Details
5 Br | 3.5 Ba | 3 Gr | 3,512 sq ft
12033 Harvest Acre Drive. Lowell, MI 49331
Eastbrook Homes Inc.




From $424,900
3 Br | 2.5 Ba | 2 Gr | 1,930 sq ft
1156 Freshfield Drive. Byron Center, MI 49315
Eastbrook Homes Inc.


Contact Builder for Details
5 Br | 3.5 Ba | 3 Gr | 3,836 sq ft
1760 Julienne Court. Byron Center, MI 49315
Eastbrook Homes Inc.

Contact Builder for Details
5 Br | 3.5 Ba | 3 Gr | 3,089 sq ft
10883 Verdant Drive. Allendale, MI 49401
Eastbrook Homes Inc.

From $699,900
3 Br | 2.5 Ba | 2 Gr | 2,083 sq ft
1022 South Cove Circle. Whitehall, MI 49461
Eastbrook Homes Inc.


Contact Builder for Details
5 Br | 3.5 Ba | 3 Gr | 2,826 sq ft
3275 Deer Haven Drive. Jenison, MI 49428
Eastbrook Homes Inc.


From $496,900
2 Br | 2.5 Ba | 2 Gr | 2,297 sq ft
13564 Bowne Drive. Nunica, MI 49448
Eastbrook Homes Inc.


From $414,900
2 Br | 2.5 Ba | 2 Gr | 2,059 sq ft
2167 Perennial Drive. Hudsonville, MI 49426
Eastbrook Homes Inc.

From $538,000
4 Br | 2.5 Ba | 2 Gr | 2,244 sq ft
The Hearthside | Byron Center, MI
Eastbrook Homes Inc.



From $644,000
4 Br | 2.5 Ba | 2 Gr | 2,806 sq ft
The Birkshire II | Byron Center, MI
Eastbrook Homes Inc.



From $595,000
3 Br | 2.5 Ba | 2 Gr | 2,220 sq ft
The Fitzgerald | Byron Center, MI
Eastbrook Homes Inc.





From $409,900
3 Br | 2.5 Ba | 2 Gr | 1,930 sq ft
1150 Freshfield Drive. Byron Center, MI 49315
Eastbrook Homes Inc.

From $489,900
2 Br | 2.5 Ba | 2 Gr | 2,297 sq ft
2163 Perennial Dr. Hudsonville, MI 49426
Eastbrook Homes Inc.