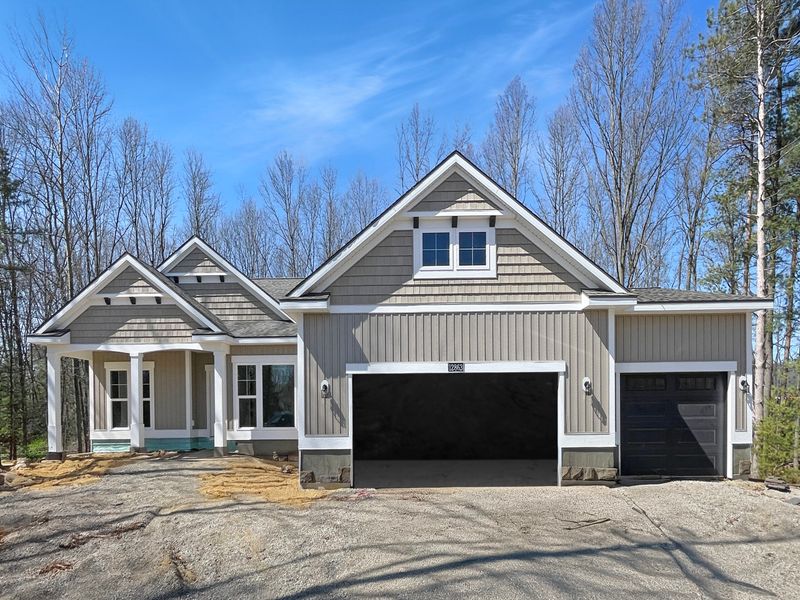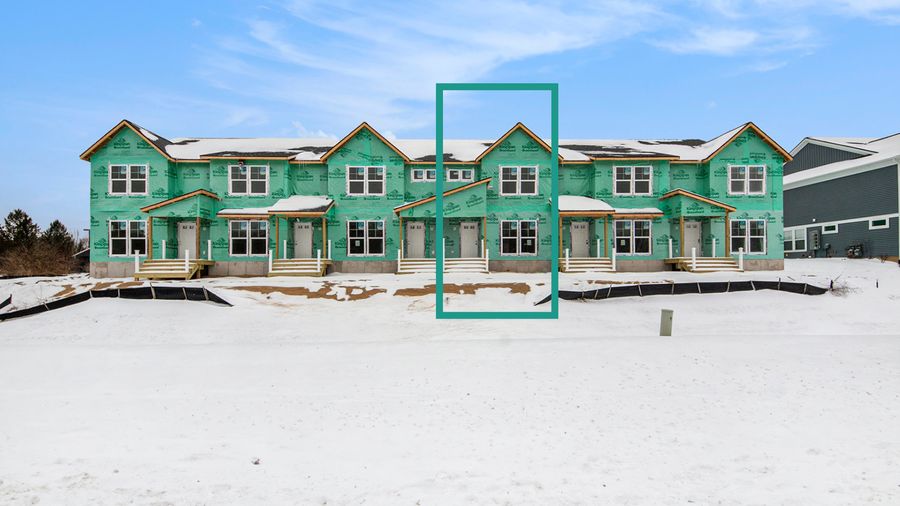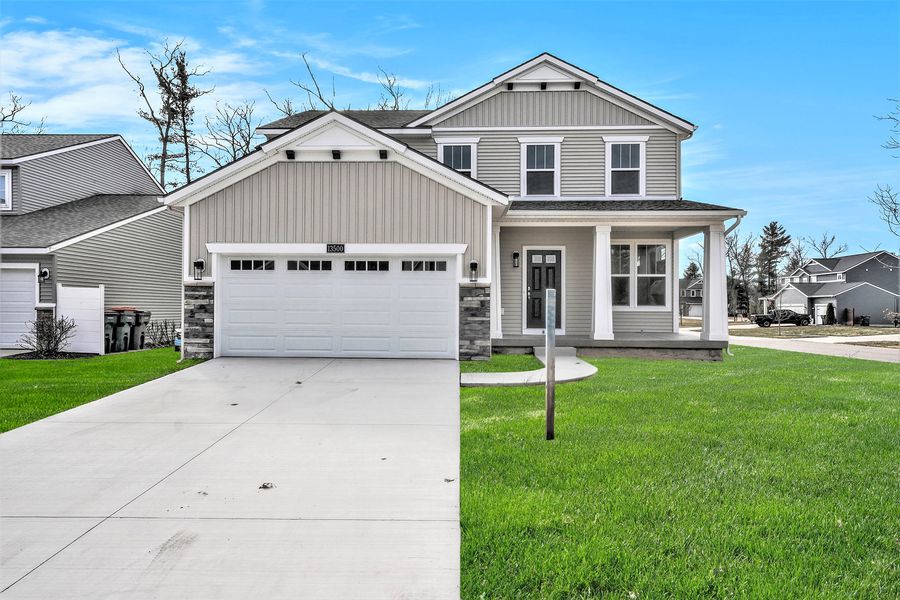

From $409,900
3 Br | 2.5 Ba | 2 Gr | 1,930 sq ft
1150 Freshfield Drive. Byron Center, MI 49315
Eastbrook Homes Inc.




From $424,900
3 Br | 2.5 Ba | 2 Gr | 1,930 sq ft
1156 Freshfield Drive. Byron Center, MI 49315
Eastbrook Homes Inc.



From $479,900
2 Br | 2.5 Ba | 2 Gr | 2,294 sq ft
4669 Rare Bloom Drive. Hudsonville, MI 49426
Eastbrook Homes Inc.

From $484,900
2 Br | 2.5 Ba | 2 Gr | 2,297 sq ft
2158 Perennial Drive. Hudsonville, MI 49426
Eastbrook Homes Inc.





From $764,900
3 Br | 3 Ba | 3 Gr | 3,145 sq ft
12863 144Th Avenue. Grand Haven, MI 49417
Eastbrook Homes Inc.


Contact Builder for Details
5 Br | 3.5 Ba | 3 Gr | 3,836 sq ft
1760 Julienne Court. Byron Center, MI 49315
Eastbrook Homes Inc.

Contact Builder for Details
5 Br | 3.5 Ba | 3 Gr | 3,512 sq ft
12033 Harvest Acre Drive. Lowell, MI 49331
Eastbrook Homes Inc.


From $849,900
5 Br | 3 Ba | 3 Gr | 3,093 sq ft
15370 144Th Avenue. Spring Lake, MI 49456
Eastbrook Homes Inc.

Contact Builder for Details
3 Br | 2 Ba | 3 Gr | 2,172 sq ft
17505 Shinnecock Drive. Spring Lake, MI 49456
Eastbrook Homes Inc.


From $549,900
3 Br | 2.5 Ba | 2 Gr | 2,026 sq ft
14235 Clubside Lane. Holland, MI 49424
Eastbrook Homes Inc.


From $332,900
3 Br | 2.5 Ba | 2 Gr | 1,511 sq ft
6614 South Square Lane. Rockford, MI 49341
Eastbrook Homes Inc.

From $874,900
5 Br | 3.5 Ba | 3 Gr | 3,369 sq ft
15304 144Th Avenue. Spring Lake, MI 49456
Eastbrook Homes Inc.





From $549,900
3 Br | 2.5 Ba | 2 Gr | 1,878 sq ft
818 South Lake Street. Whitehall, MI 49461
Eastbrook Homes Inc.






From $449,900
4 Br | 2.5 Ba | 2 Gr | 2,036 sq ft
13500 Barclay Dr. Nunica, MI 49448
Eastbrook Homes Inc.



