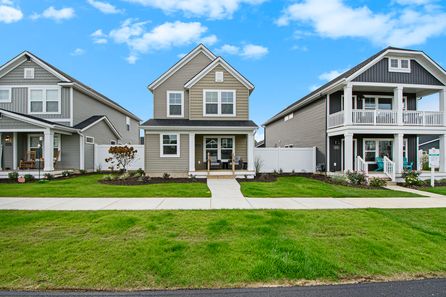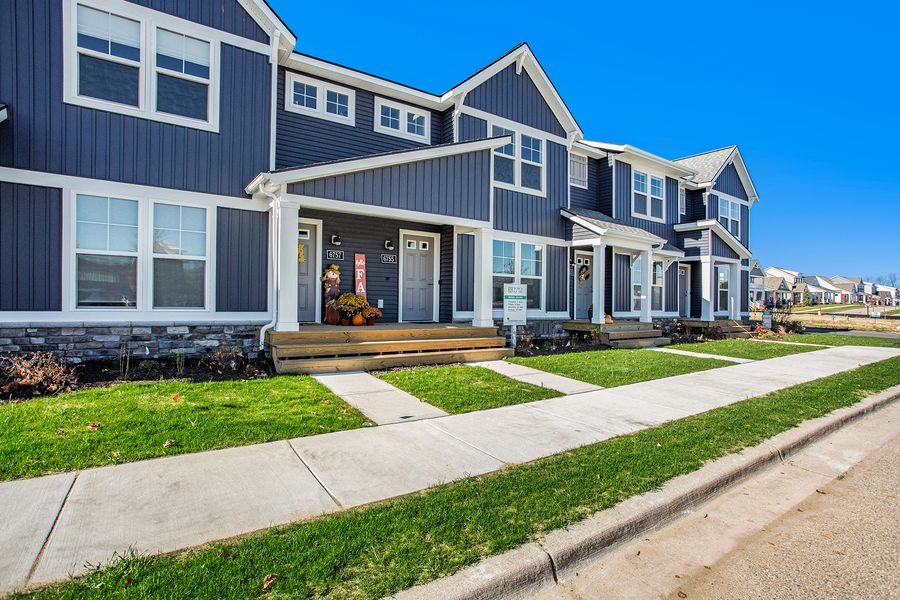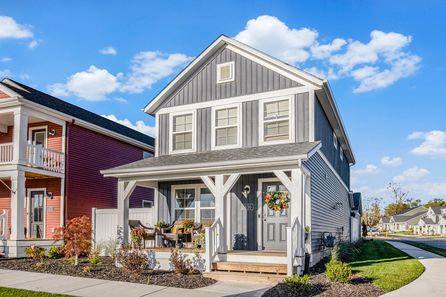

From $874,900
5 Br | 3.5 Ba | 3 Gr | 3,369 sq ft
15304 144Th Avenue. Spring Lake, MI 49456
Eastbrook Homes Inc.

From $531,000
4 Br | 2.5 Ba | 2 Gr | 2,244 sq ft
The Hearthside | Byron Center, MI
Eastbrook Homes Inc.





Contact Builder for Details
3 Br | 2.5 Ba | 3 Gr | 3,071 sq ft
1075 Haven Dr. Byron Center, MI 49315
Eastbrook Homes Inc.

From $329,900 $339,900
3 Br | 2.5 Ba | 2 Gr | 1,511 sq ft
6636 South Square Lane. Rockford, MI 49341
Eastbrook Homes Inc.

From $624,900
3 Br | 3 Ba | 3 Gr | 2,774 sq ft
12025 Harvest Acre Drive. Lowell, MI 49331
Eastbrook Homes Inc.

Contact Builder for Details
3 Br | 2.5 Ba | 2 Gr | 1,511 sq ft
6851 Old Town Square Boulevard. Rockford, MI 49341
Eastbrook Homes Inc.


From $755,900
5 Br | 2.5 Ba | 3 Gr | 3,471 sq ft
7828 Greendale Drive. Byron Center, MI 49315
Eastbrook Homes Inc.



From $479,900
2 Br | 2.5 Ba | 2 Gr | 2,294 sq ft
4669 Rare Bloom Drive. Hudsonville, MI 49426
Eastbrook Homes Inc.






Contact Builder for Details
3 Br | 2.5 Ba | 2 Gr | 1,878 sq ft
812 S Lake Street. Whitehall, MI 49461
Eastbrook Homes Inc.


From $689,900
3 Br | 2.5 Ba | 2 Gr | 2,026 sq ft
1020 South Cove Circle. Whitehall, MI 49461
Eastbrook Homes Inc.




From $524,900
2 Br | 2.5 Ba | 2 Gr | 2,321 sq ft
1048 Haven Court. Byron Center, MI 49315
Eastbrook Homes Inc.




From $649,900
2 Br | 2 Ba | 2 Gr | 2,181 sq ft
17502 Shinnecock Drive. Spring Lake, MI 49456
Eastbrook Homes Inc.

From $664,900
5 Br | 3.5 Ba | 3 Gr | 3,090 sq ft
841 Harvest Acre Court. Lowell, MI 49331
Eastbrook Homes Inc.




From $315,000
3 Br | 2.5 Ba | 2 Gr | 1,511 sq ft
6606 South Square Lane. Rockford, MI 49341
Eastbrook Homes Inc.



From $489,900
2 Br | 2.5 Ba | 2 Gr | 2,297 sq ft
2163 Perennial Dr. Hudsonville, MI 49426
Eastbrook Homes Inc.
