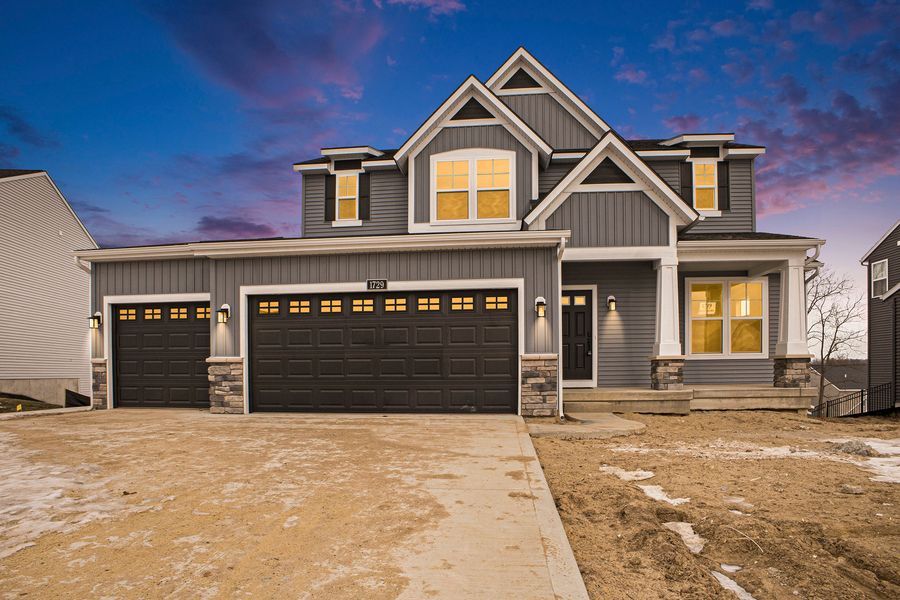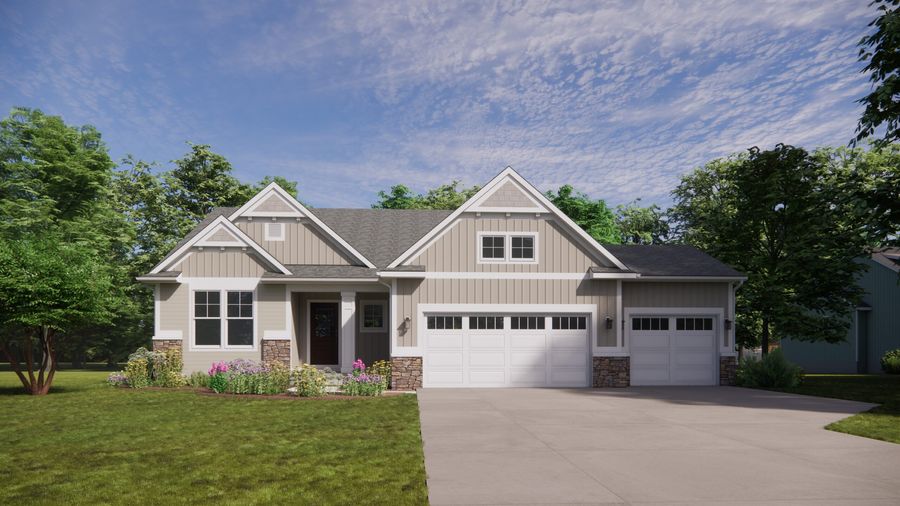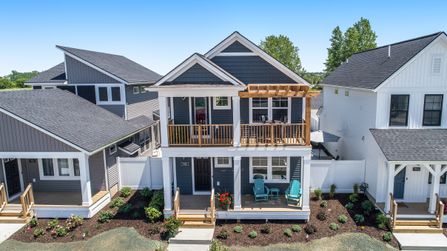







From $459,900
4 Br | 2.5 Ba | 3 Gr | 1,960 sq ft
16932 Arbor Way Dr. Nunica, MI 49448
Eastbrook Homes Inc.





From $659,000
5 Br | 3.5 Ba | 3 Gr | 3,090 sq ft
1729 Portadown Rd. Byron Center, MI 49315
Eastbrook Homes Inc.


From $674,900
4 Br | 3 Ba | 3 Gr | 3,476 sq ft
7820 Greendale Drive. Byron Center, MI 49315
Eastbrook Homes Inc.


From $449,900
4 Br | 2.5 Ba | 2 Gr | 2,036 sq ft
13500 Barclay Dr. Nunica, MI 49448
Eastbrook Homes Inc.





From $718,000
4 Br | 3.5 Ba | 3 Gr | 3,338 sq ft
The Rutherford | Byron Center, MI
Eastbrook Homes Inc.


From $1,899,000
3 Br | 2.5 Ba | 2 Gr | 2,332 sq ft
507 Cottage Point. Whitehall, MI 49461
Eastbrook Homes Inc.




From $449,000
3 Br | 2.5 Ba | 2 Gr | 1,963 sq ft
1691 Bayleaf Drive. Byron Center, MI 49315
Eastbrook Homes Inc.


From $699,900
3 Br | 2.5 Ba | 2 Gr | 2,083 sq ft
1022 South Cove Circle. Whitehall, MI 49461
Eastbrook Homes Inc.







From $549,900
3 Br | 2.5 Ba | 2 Gr | 2,062 sq ft
4663 Albatross Alley. Holland, MI 49424
Eastbrook Homes Inc.

From $594,900
4 Br | 3.5 Ba | 3 Gr | 2,857 sq ft
13631 Whitfield Drive. Nunica, MI 49448
Eastbrook Homes Inc.


