
Homes near Caledonia, MI

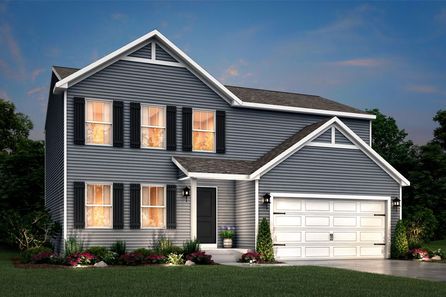
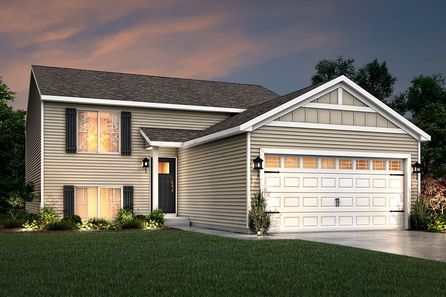
From $356,900
3 Br | 2 Ba | 2 Gr | 2,060 sq ft
Integrity 2061 V8.1a | Grand Rapids, MI
Allen Edwin Homes

From $416,000
4 Br | 3.5 Ba | 2 Gr | 2,233 sq ft
1170 Freshfield Drive. Byron Center, MI 49315
Eastbrook Homes Inc.

From $369,900
4 Br | 3.5 Ba | 1 Gr | 2,081 sq ft
1168 Freshfield Drive. Byron Center, MI 49315
Eastbrook Homes Inc.


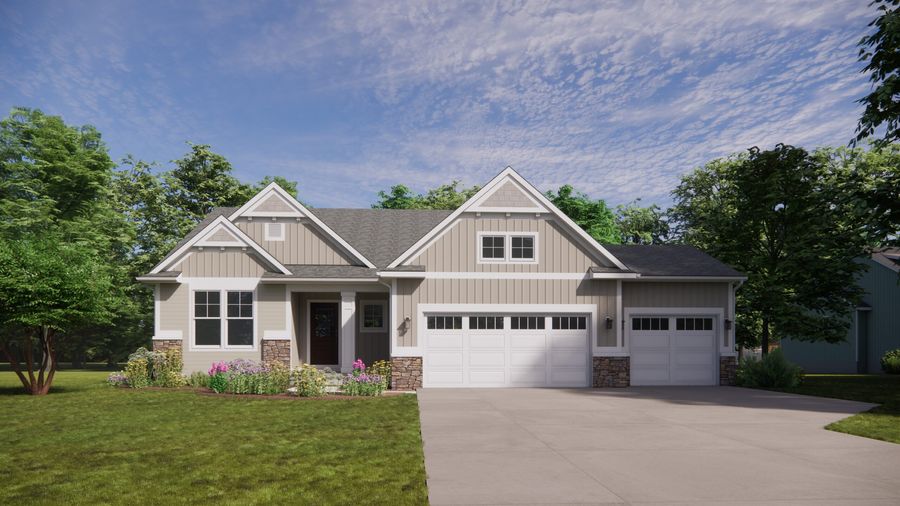
From $674,900
4 Br | 3 Ba | 3 Gr | 3,476 sq ft
7820 Greendale Drive. Byron Center, MI 49315
Eastbrook Homes Inc.

From $424,900
3 Br | 2.5 Ba | 2 Gr | 1,930 sq ft
1156 Freshfield Drive. Byron Center, MI 49315
Eastbrook Homes Inc.
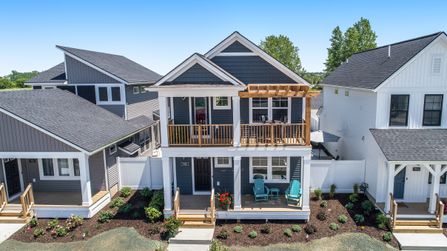
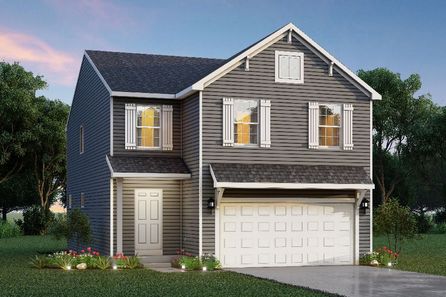

From $755,900
5 Br | 2.5 Ba | 3 Gr | 3,471 sq ft
7828 Greendale Drive. Byron Center, MI 49315
Eastbrook Homes Inc.

From $374,900
3 Br | 2.5 Ba | 2 Gr | 1,537 sq ft
1164 Freshfield Drive. Byron Center, MI 49315
Eastbrook Homes Inc.
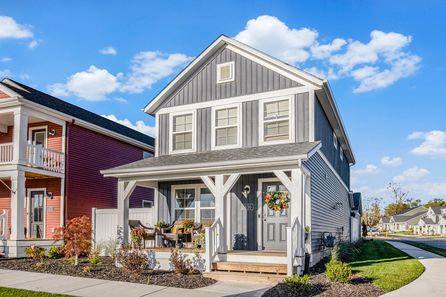

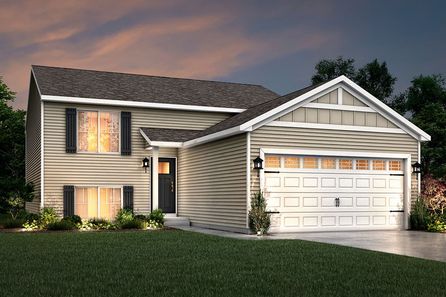

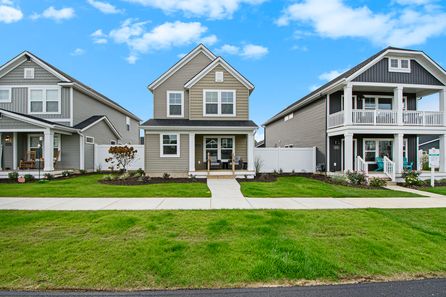


From $409,900
3 Br | 2.5 Ba | 2 Gr | 1,930 sq ft
1150 Freshfield Drive. Byron Center, MI 49315
Eastbrook Homes Inc.
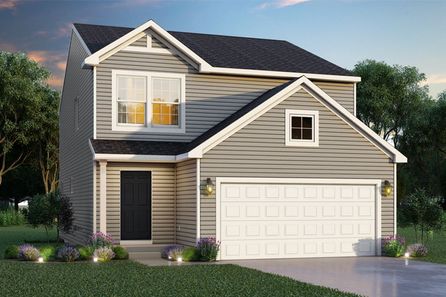

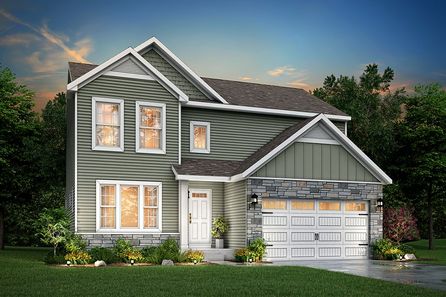
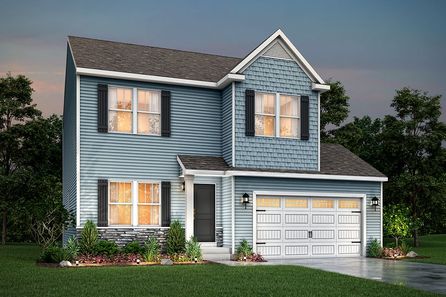


From $574,000
3 Br | 2.5 Ba | 2 Gr | 2,220 sq ft
The Fitzgerald | Byron Center, MI
Eastbrook Homes Inc.
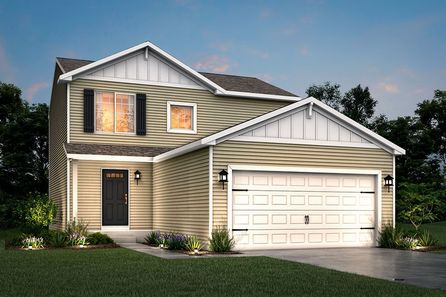

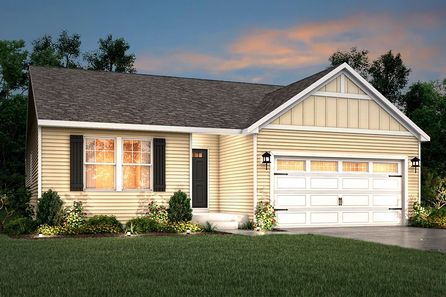

From $369,000
3 Br | 2.5 Ba | 1 Gr | 1,668 sq ft
1154 Freshfield Drive. Byron Center, MI 49315
Eastbrook Homes Inc.

From $651,000
4 Br | 2.5 Ba | 2 Gr | 2,806 sq ft
The Birkshire II | Byron Center, MI
Eastbrook Homes Inc.
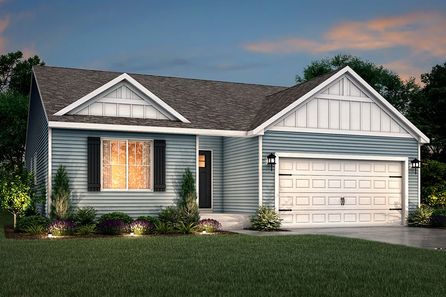
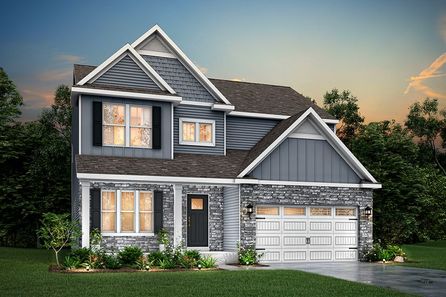

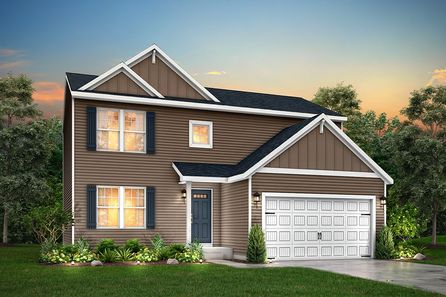

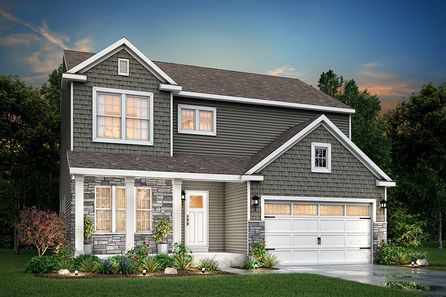

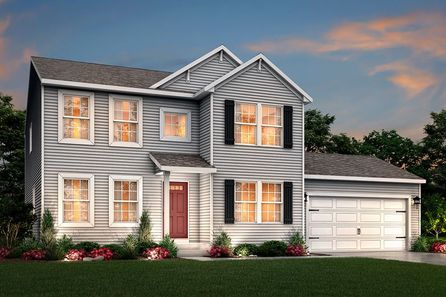
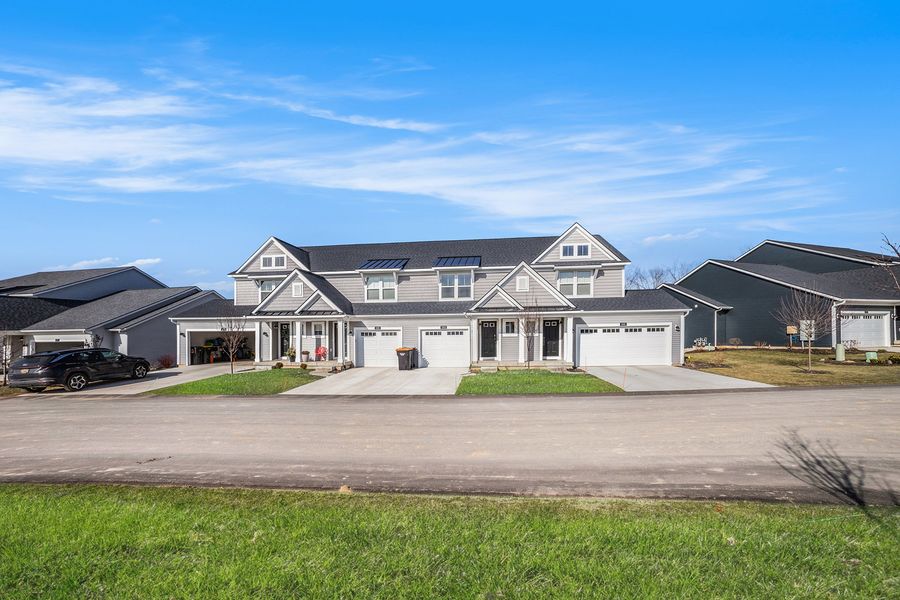
Contact Builder for Details
3 Br | 3.5 Ba | 1 Gr | 2,242 sq ft
1183 Stagecoach Drive. Byron Center, MI 49315
Eastbrook Homes Inc.