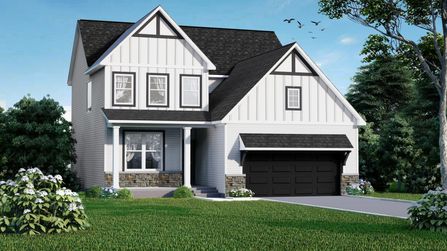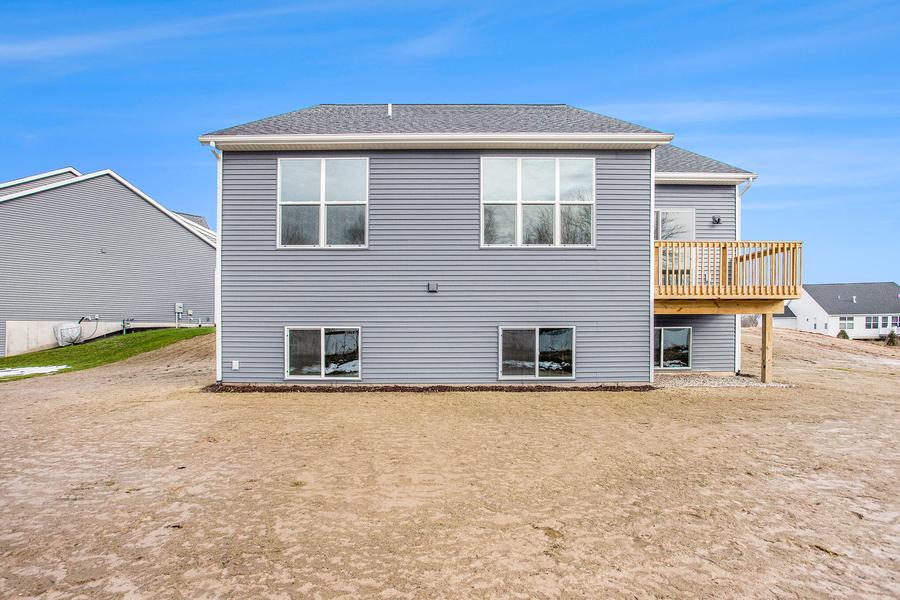The small village of Caledonia, Michigan quietly sits outside the Grand Rapids city limits. Caledonia prides itself on not being a major mark on the map. Raising children and preserving moral integrity is the cornerstone of this little town. Caledonia has a humble population with satisfaction in not living on top of their neighbors. Spacious yards and room to breathe is one of many attractive notes about the country life. The benefit is that the village is only 21 miles from downtown Grand Rapids. Residents have found a simple and peaceful commute to the city for work. The mid-western approach to life is well-known for friendly and helpful people. That way of life is keen here where townsfolk like to know each other's names. Everybody here feels like family. Caledonia is captured in the beauty of Lake Michigan; one of the Great Lakes only 45 miles to the west. Within this community is the practiced principle of sharing. Held in the village is a community garden where residents are free to grow and exchange healthy home-grown produce. Being such a small town, you’d be surprised to see how many gorgeous options of new homes for sale in Caledonia await new families. Starting in the high 100’s, you will find homes with floor plans spanning 1,350 sq. ft. These options include 3 bedrooms and 2 baths. Houses in the mid 300’s have floor plans that spread 2,500 sq. ft. In the more spacious options you will see an average of 4 bedrooms and 3 baths. Throughout all the crafted new homes for sale, if you don’t see exactly everything you need, hire one of our artisan custom builders. New Home Source selects only the finest of builders in the industry, so you can be assured that the quality meets your standards. When making the investment in a brand new home, every aspect should be up to your standard. Let New Home Source help you discover that perfect home.
Market Overview: New Construction in Caledonia, MI
Here is a quick overview of housing developments in Caledonia, as well as the new construction outlook for new build homes in Caledonia:
| City | Caledonia |
| State | Michigan |
| Metro Area | Grand Rapids |
| Subdivisions | 21 |
| Quick Move in Homes | 53 |
| Homes Under Construction | 41 |
| Starting Price | $331,000 |
| Average Price | $428,474 |
| Price Per Square Foot | $202 |
| Home Builders | 5 |
| Builders in Caledonia | |
Customizable Options in Caledonia
| Floor Plans Available | 227 |
| Bedroom Count | 1 to 5 |
| Bathroom Count | 1 to 4 |
| Square Footage Range | 1,097 to 4,852 sq/ft. |








































