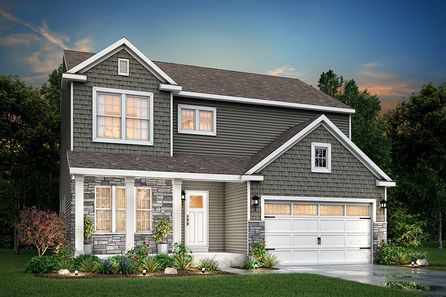
Homes near Freeport, MI
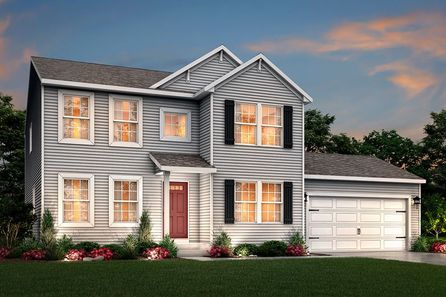
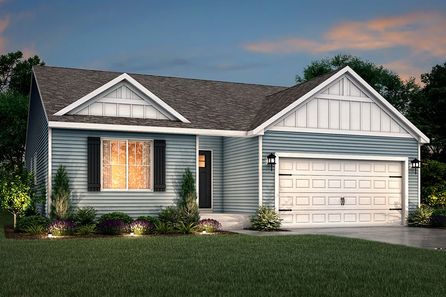
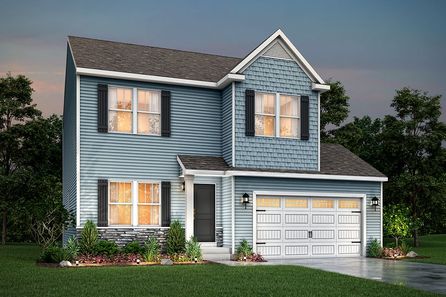

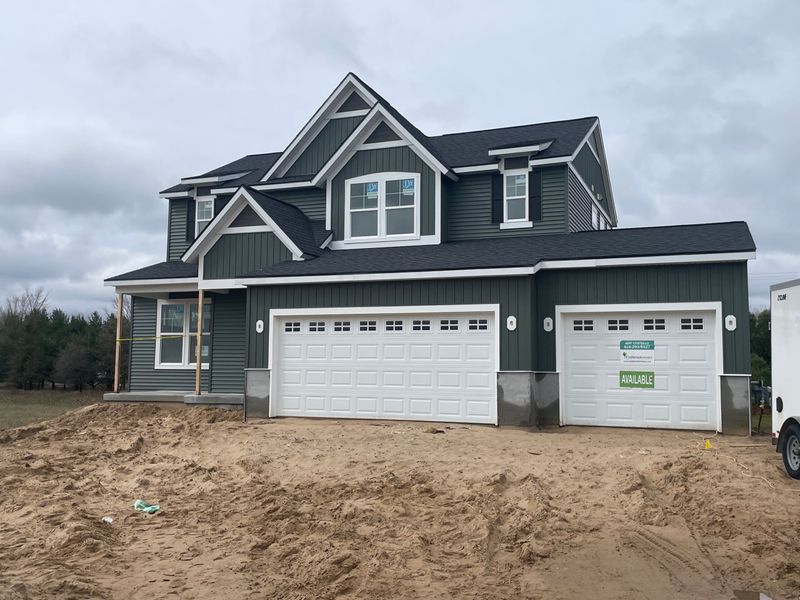
From $689,900
5 Br | 3.5 Ba | 3 Gr | 3,090 sq ft
841 Harvest Acre Court. Lowell, MI 49331
Eastbrook Homes Inc.

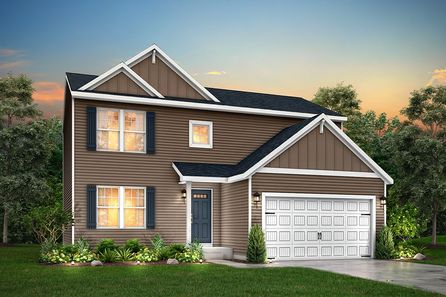


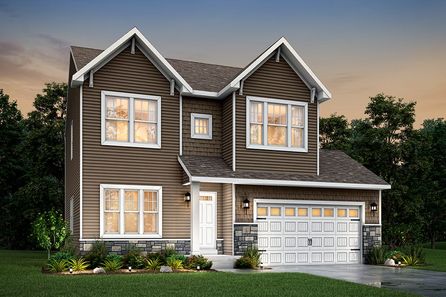

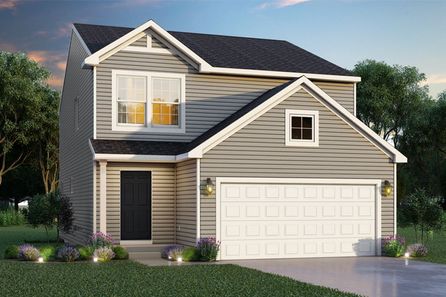

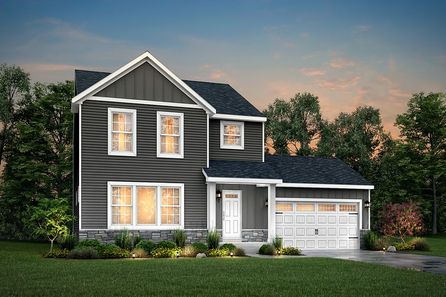


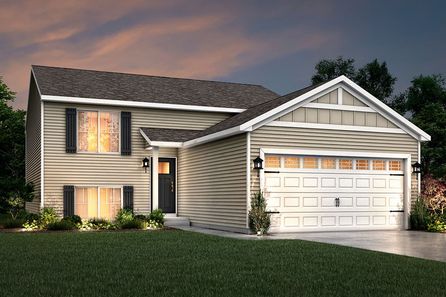
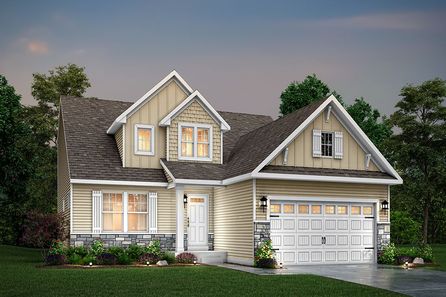









From $649,900
3 Br | 3 Ba | 3 Gr | 2,774 sq ft
12025 Harvest Acre Drive. Lowell, MI 49331
Eastbrook Homes Inc.


From $478,615
3 Br | 2.5 Ba | 2 Gr | 2,330 sq ft
Traditions 2330 V8.0b | Caledonia, MI
Allen Edwin Homes



Contact Builder for Details
5 Br | 3.5 Ba | 3 Gr | 3,512 sq ft
12033 Harvest Acre Drive. Lowell, MI 49331
Eastbrook Homes Inc.


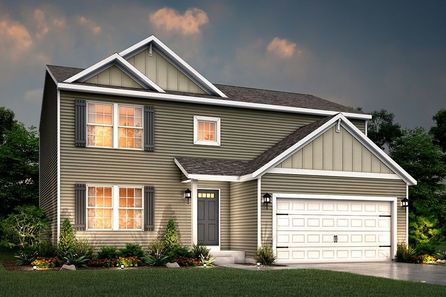
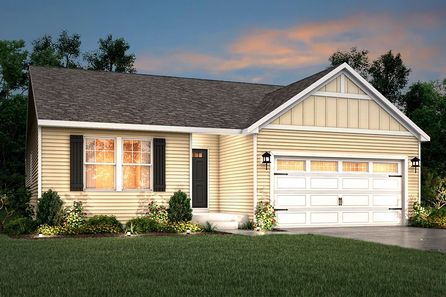

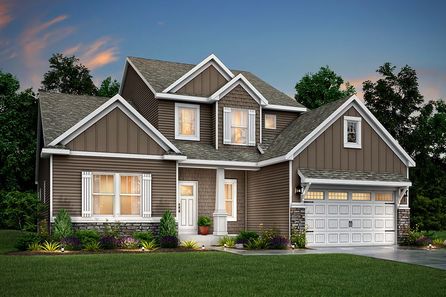
From $540,985
4 Br | 2.5 Ba | 2 Gr | 2,948 sq ft
Traditions 2900 V8.2b | Caledonia, MI
Allen Edwin Homes

