
Homes near Grand Rapids, MI
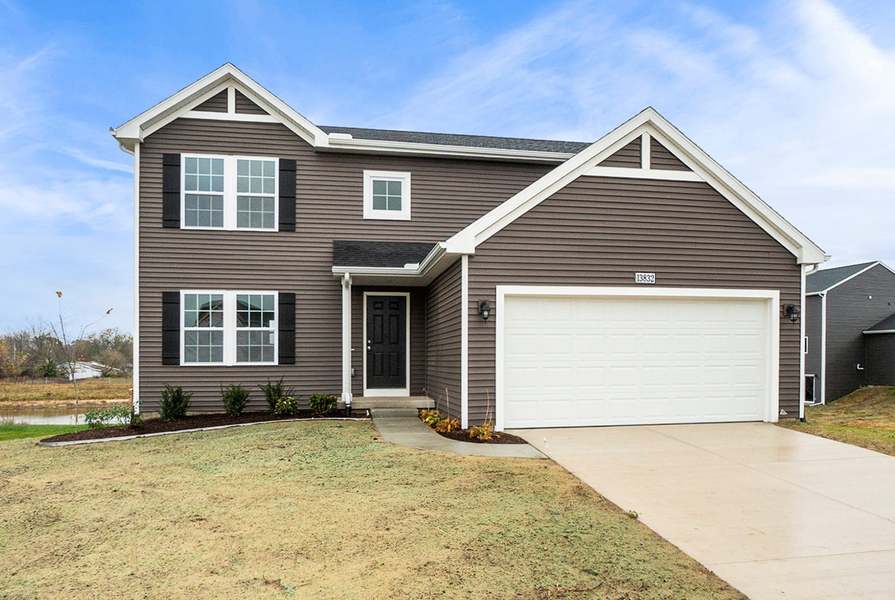
From $449,900
4 Br | 2.5 Ba | 2 Gr | 2,062 sq ft
3215 Postern Drive. Caledonia, MI 49316
Allen Edwin Homes
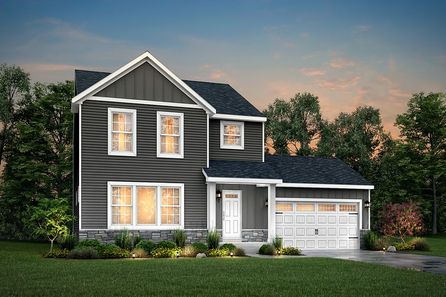
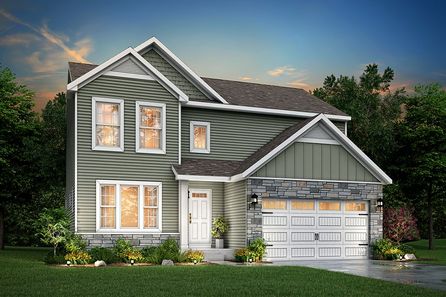
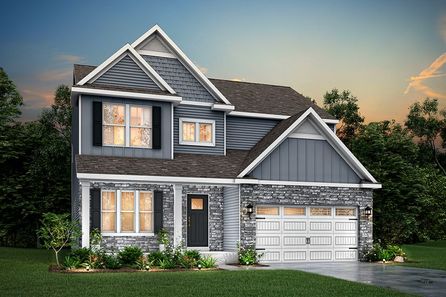

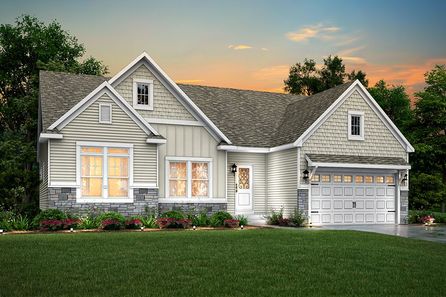

From $478,615
3 Br | 2.5 Ba | 2 Gr | 2,330 sq ft
Traditions 2330 V8.0b | Caledonia, MI
Allen Edwin Homes
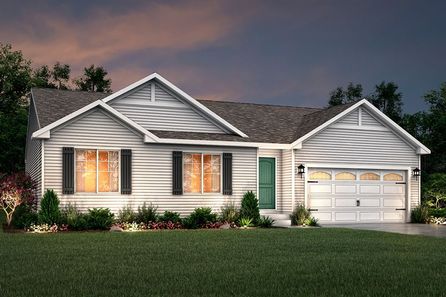

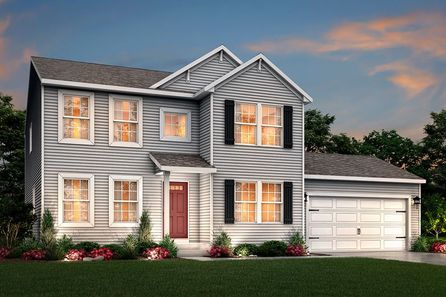

From $499,900
4 Br | 2.5 Ba | 2 Gr | 2,393 sq ft
3219 Postern Drive. Caledonia, MI 49316
Allen Edwin Homes
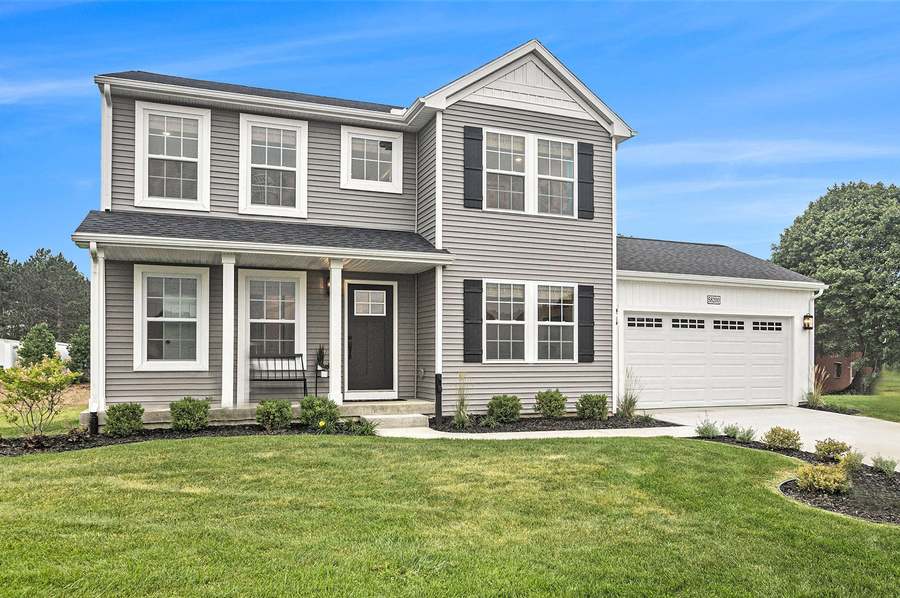
From $469,900
4 Br | 2.5 Ba | 2 Gr | 2,278 sq ft
3209 Postern Drive. Caledonia, MI 49316
Allen Edwin Homes
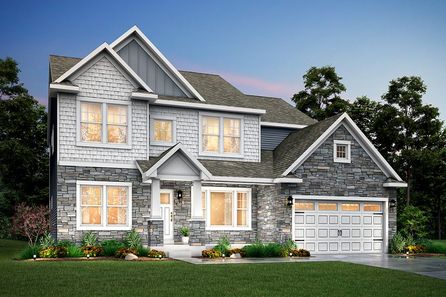
From $545,735
4 Br | 2.5 Ba | 2 Gr | 3,423 sq ft
Traditions 3390 V8.2b | Caledonia, MI
Allen Edwin Homes
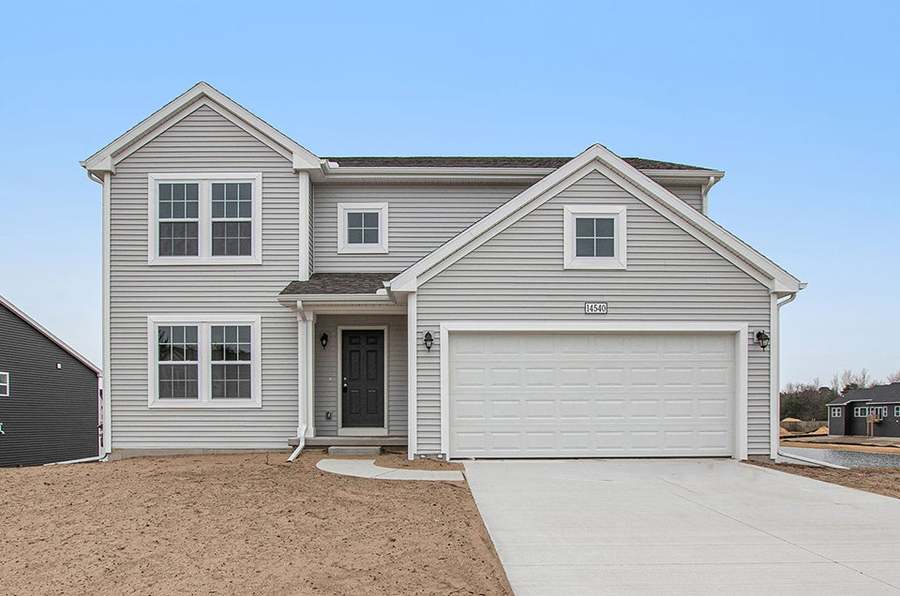
From $464,900
4 Br | 2.5 Ba | 2 Gr | 2,075 sq ft
3218 Postern Drive. Caledonia, MI 49316
Allen Edwin Homes
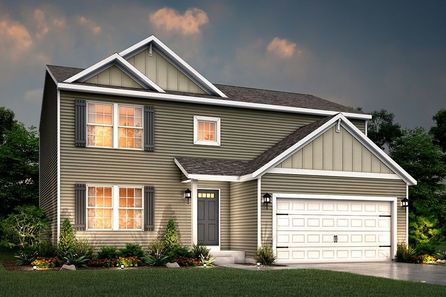

From $440,900
2 Br | 2 Ba | 2 Gr | 1,629 sq ft
8821 Brayridge Court. Jenison, MI 49428
Eastbrook Homes Inc.


From $497,900
4 Br | 2.5 Ba | 3 Gr | 1,816 sq ft
8858 Emerado Road. Jenison, MI 49428
Eastbrook Homes Inc.







From $574,900
5 Br | 3.5 Ba | 3 Gr | 2,812 sq ft
3206 Hollace Drive. Jenison, MI 49428
Eastbrook Homes Inc.
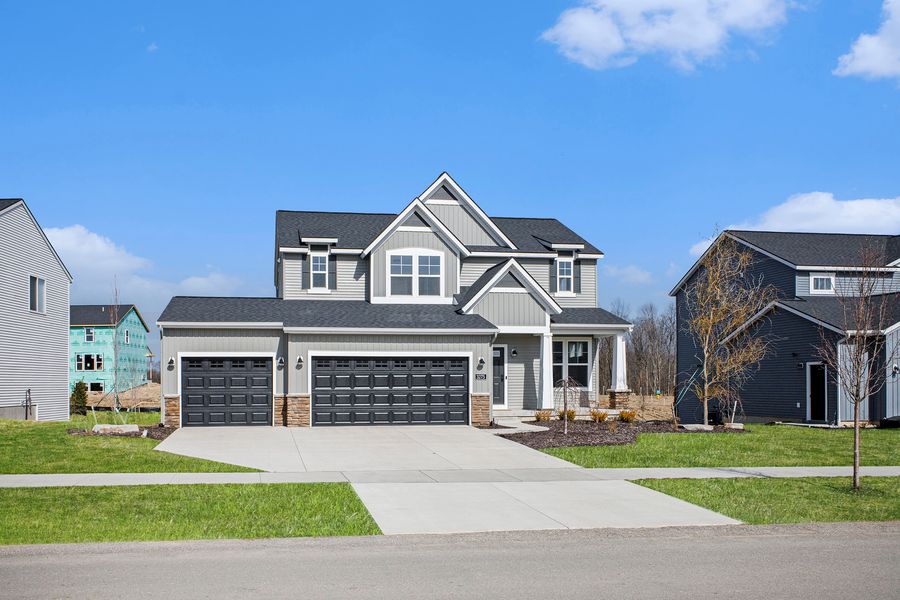
Contact Builder for Details
5 Br | 3.5 Ba | 3 Gr | 2,826 sq ft
3275 Deer Haven Drive. Jenison, MI 49428
Eastbrook Homes Inc.

From $765,673
4 Br | 3 Ba | 1 Gr | 3,119 sq ft
3105 Hollace Drive. Jenison, MI 49428
Eastbrook Homes Inc.




From $564,900
4 Br | 3.5 Ba | 2 Gr | 2,818 sq ft
3146 Hollace Dr. Jenison, MI 49428
Eastbrook Homes Inc.








