
Homes near Grand Rapids, MI
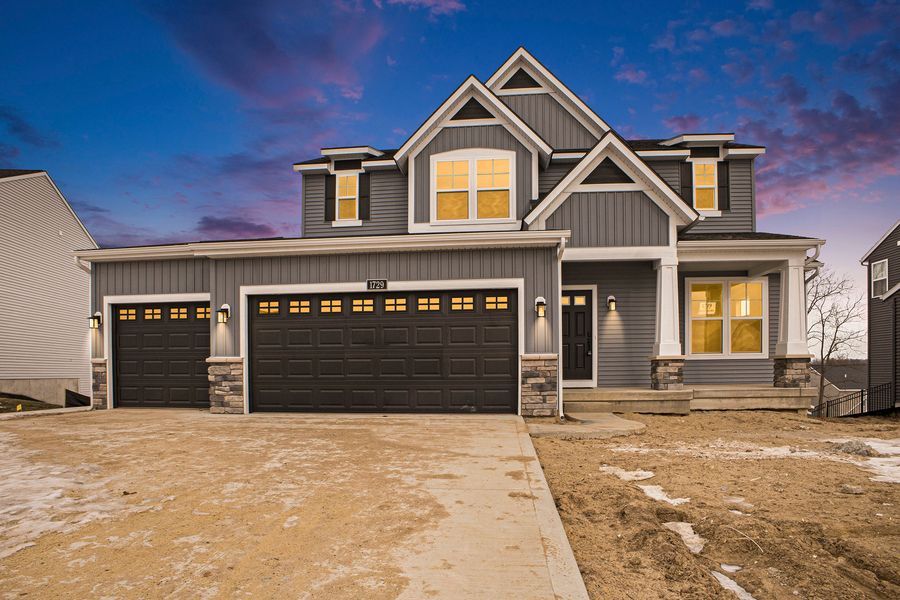
From $659,000
5 Br | 3.5 Ba | 3 Gr | 3,090 sq ft
1729 Portadown Rd. Byron Center, MI 49315
Eastbrook Homes Inc.

From $598,000
3 Br | 2.5 Ba | 2 Gr | 2,220 sq ft
The Fitzgerald | Byron Center, MI
Eastbrook Homes Inc.


From $436,000
3 Br | 2.5 Ba | 2 Gr | 2,026 sq ft
The Bay Harbor II | Byron Center, MI
Eastbrook Homes Inc.
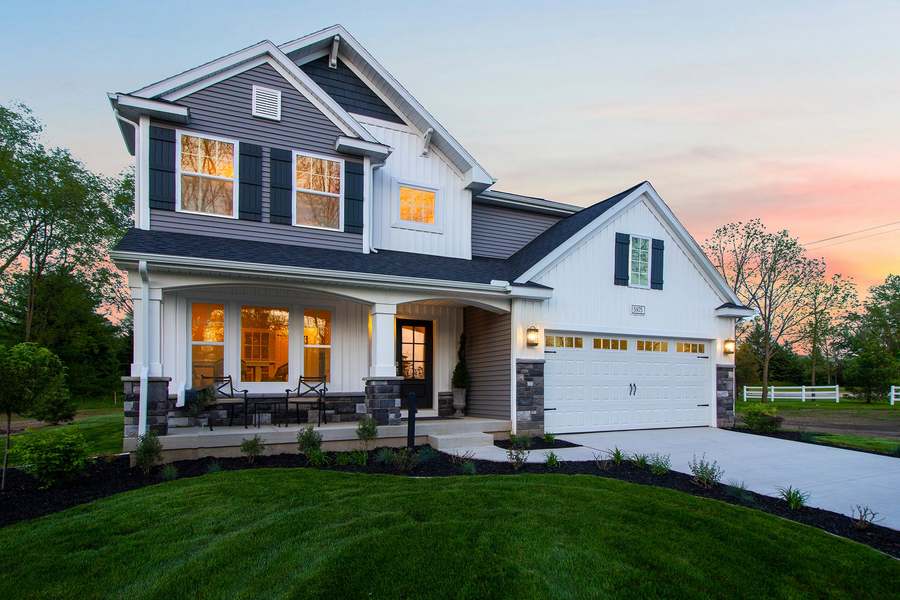
From $609,900
4 Br | 2.5 Ba | 3 Gr | 2,735 sq ft
784 Petoskey Stone Drive. Byron Center, MI 49315
Allen Edwin Homes

From $479,900
2 Br | 2.5 Ba | 2 Gr | 2,294 sq ft
4669 Rare Bloom Drive. Hudsonville, MI 49426
Eastbrook Homes Inc.

From $733,000
4 Br | 3.5 Ba | 3 Gr | 3,338 sq ft
The Rutherford | Byron Center, MI
Eastbrook Homes Inc.

Contact Builder for Details
2 Br | 2.5 Ba | 2 Gr | 2,341 sq ft
2140 Perennial Drive. Hudsonville, MI 49426
Eastbrook Homes Inc.


From $676,000
4 Br | 2.5 Ba | 2 Gr | 2,806 sq ft
The Birkshire II | Byron Center, MI
Eastbrook Homes Inc.

From $489,900
2 Br | 2.5 Ba | 2 Gr | 2,297 sq ft
2163 Perennial Dr. Hudsonville, MI 49426
Eastbrook Homes Inc.





Contact Builder for Details
5 Br | 3.5 Ba | 3 Gr | 3,836 sq ft
1760 Julienne Court. Byron Center, MI 49315
Eastbrook Homes Inc.
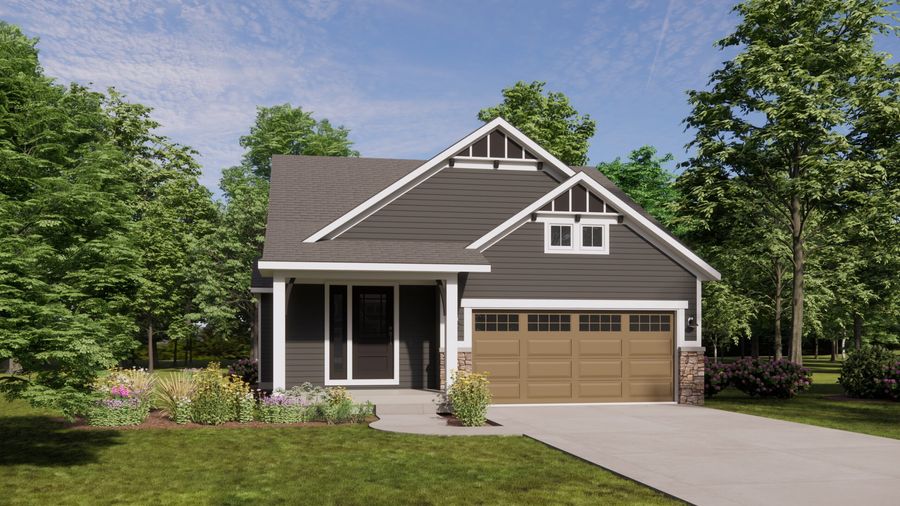
From $449,900
3 Br | 2.5 Ba | 2 Gr | 1,913 sq ft
1666 Bayleaf Drive. Byron Center, MI 49315
Eastbrook Homes Inc.

From $649,900
4 Br | 2.5 Ba | 2 Gr | 2,735 sq ft
768 Sun Stone Drive. Byron Center, MI 49315
Allen Edwin Homes






From $499,900
4 Br | 2.5 Ba | 2 Gr | 2,278 sq ft
748 Petoskey Stone Drive. Byron Center, MI 49315
Allen Edwin Homes
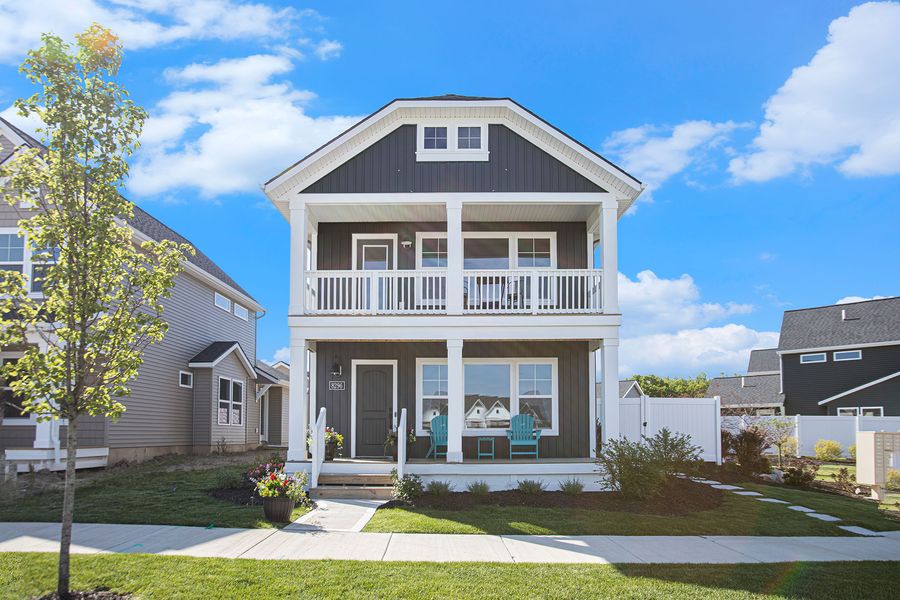
Contact Builder for Details
3 Br | 2.5 Ba | 2 Gr | 1,963 sq ft
8296 Cooks Corner Drive. Byron Center, MI 49315
Eastbrook Homes Inc.





From $564,000
4 Br | 2.5 Ba | 2 Gr | 2,244 sq ft
The Hearthside | Byron Center, MI
Eastbrook Homes Inc.


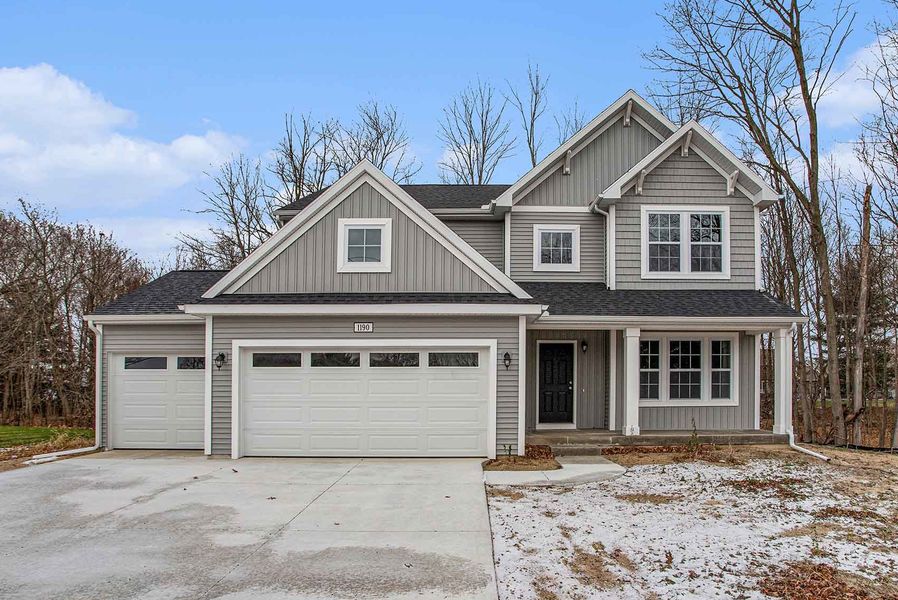
From $609,900
4 Br | 2.5 Ba | 3 Gr | 2,735 sq ft
784 Petoskey Stone Drive. Byron Center, MI 49315
Allen Edwin Homes
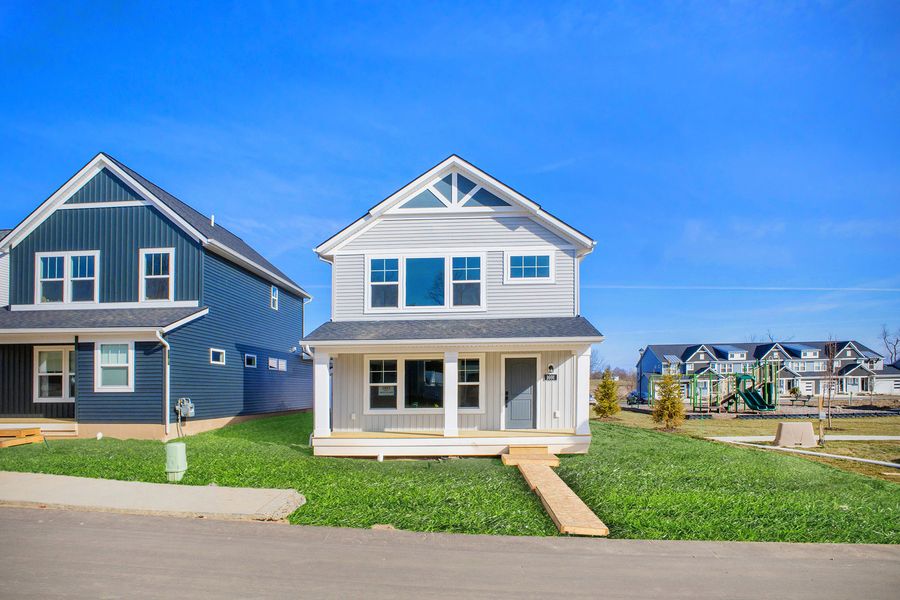
From $449,000
3 Br | 2.5 Ba | 2 Gr | 1,963 sq ft
1691 Bayleaf Drive. Byron Center, MI 49315
Eastbrook Homes Inc.





From $479,900 $489,900
4 Br | 2.5 Ba | 2 Gr | 2,075 sq ft
763 Petoskey Stone Drive. Byron Center, MI 49315
Allen Edwin Homes
