
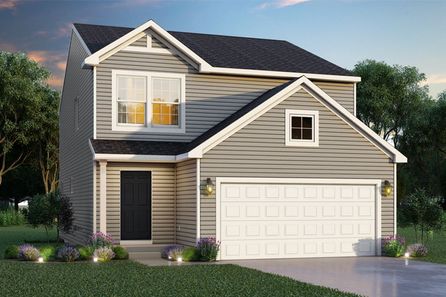
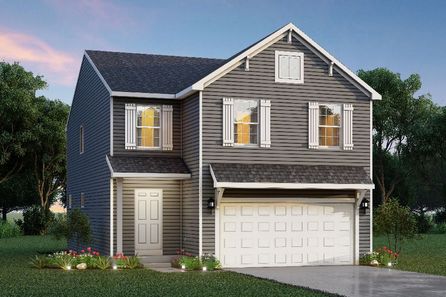

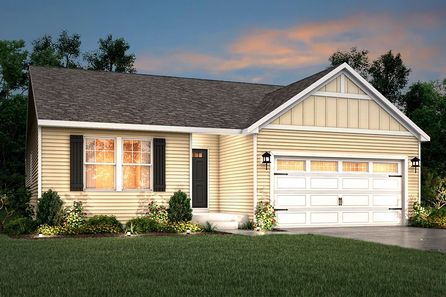
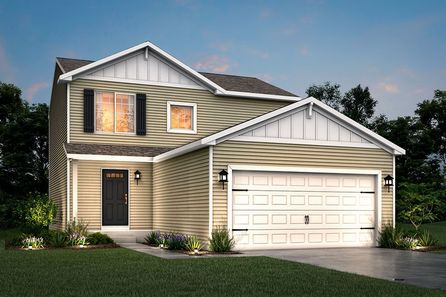
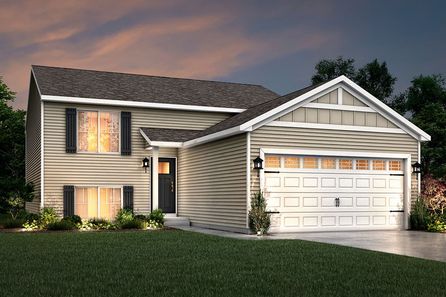

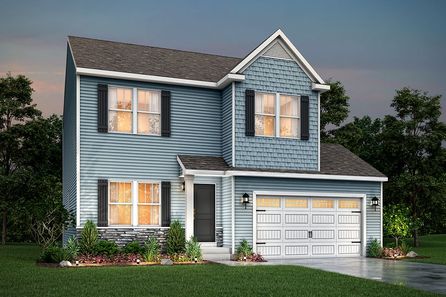

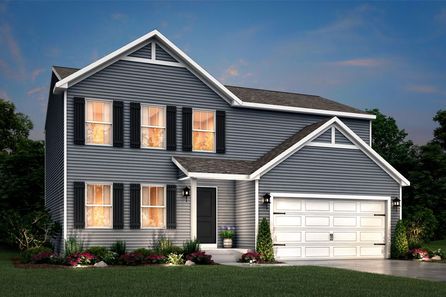
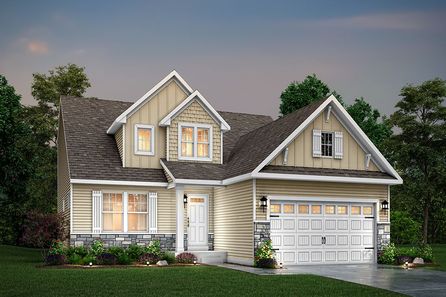
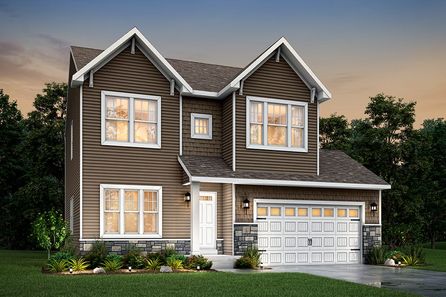
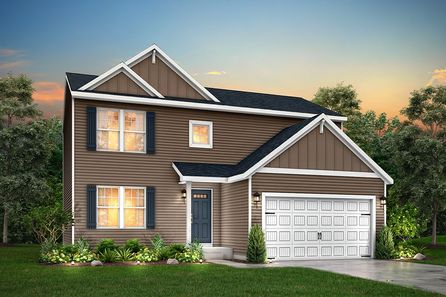
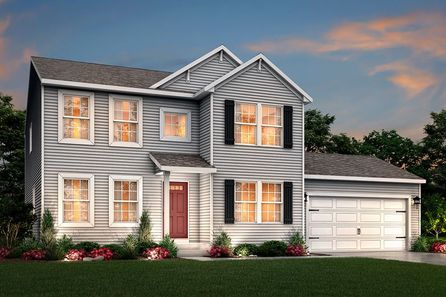
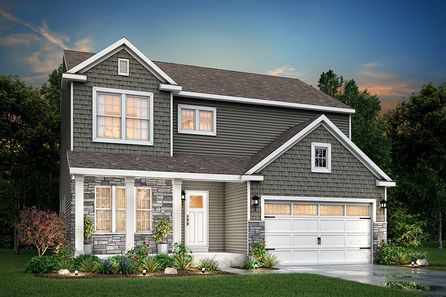

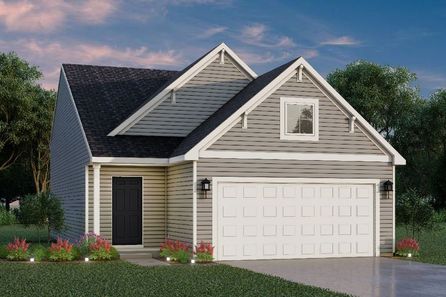
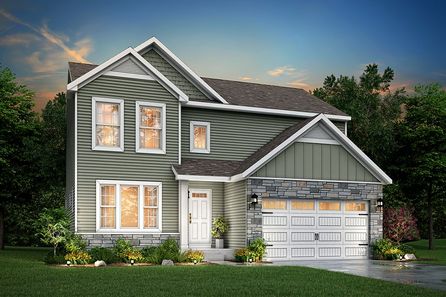

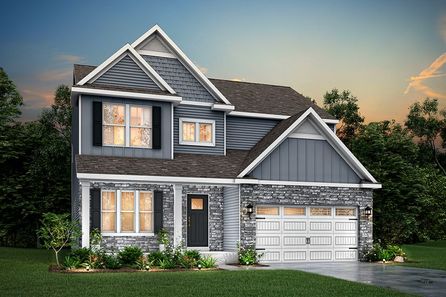
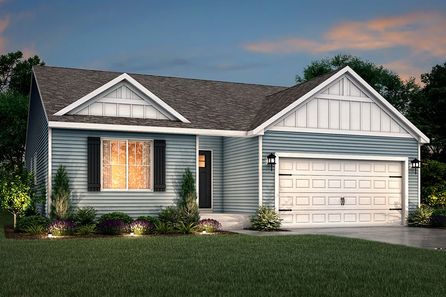

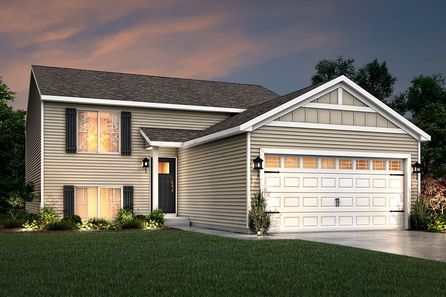
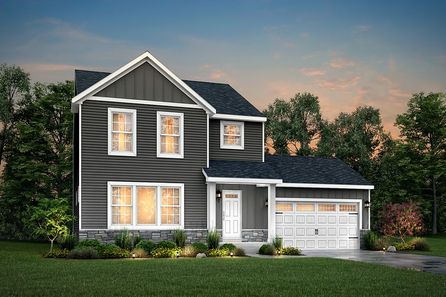

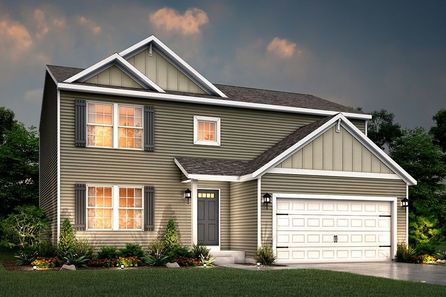

From $329,900
4 Br | 2.5 Ba | 2 Gr | 1,882 sq ft
1103 Cedarwood Drive. Greenville, MI 48838
Allen Edwin Homes

From $319,900
4 Br | 2 Ba | 2 Gr | 2,072 sq ft
1001 Cedarwood Drive. Greenville, MI 48838
Allen Edwin Homes
Homes near Greenville, MI
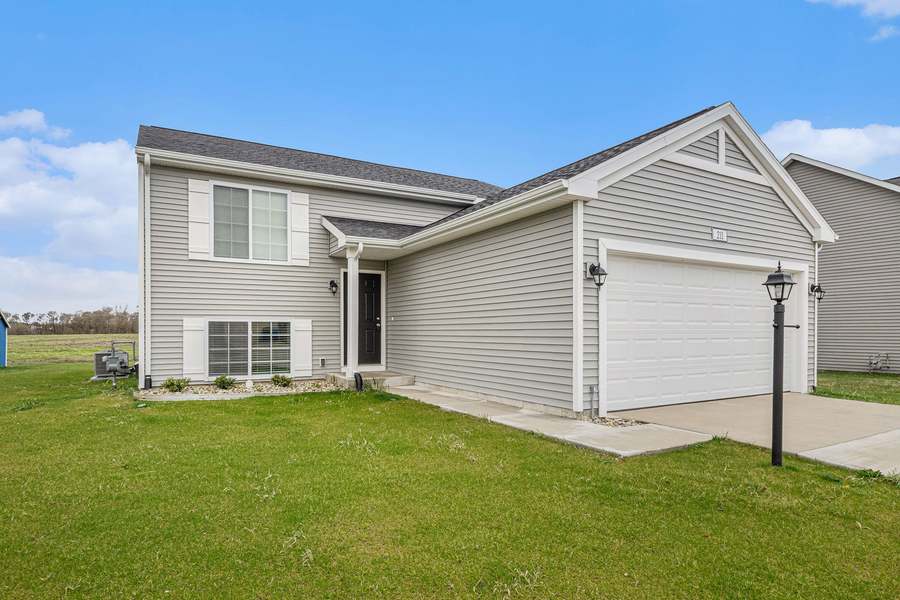
From $324,900
4 Br | 2 Ba | 2 Gr | 2,072 sq ft
7965 Sierra Drive. Belding, MI 48809
Allen Edwin Homes

From $339,900
4 Br | 2.5 Ba | 2 Gr | 1,911 sq ft
7920 Sierra Drive. Belding, MI 48809
Allen Edwin Homes
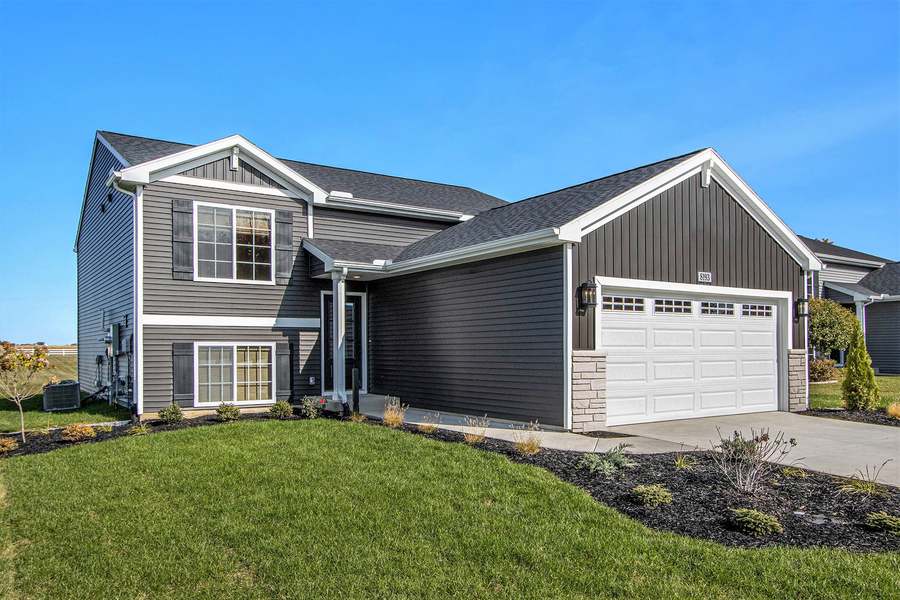
From $324,900
4 Br | 2 Ba | 2 Gr | 2,072 sq ft
7986 Sierra Drive. Belding, MI 48809
Allen Edwin Homes

From $334,900
4 Br | 2.5 Ba | 2 Gr | 1,882 sq ft
7942 Sierra Drive. Belding, MI 48809
Allen Edwin Homes








From $999,000
4 Br | 4 Ba | 3 Gr | 3,498 sq ft
5578 Barley Drive. Rockford, MI 49341
Eastbrook Homes Inc.