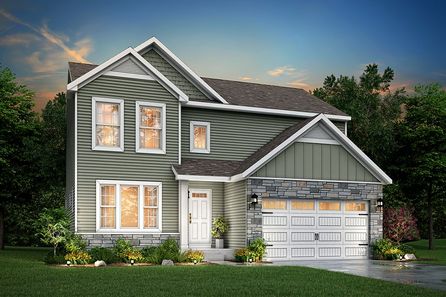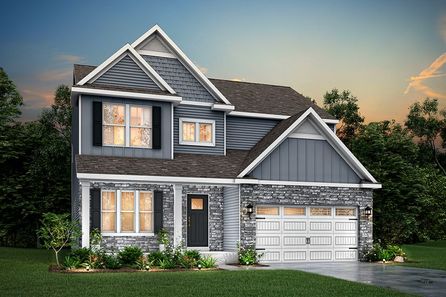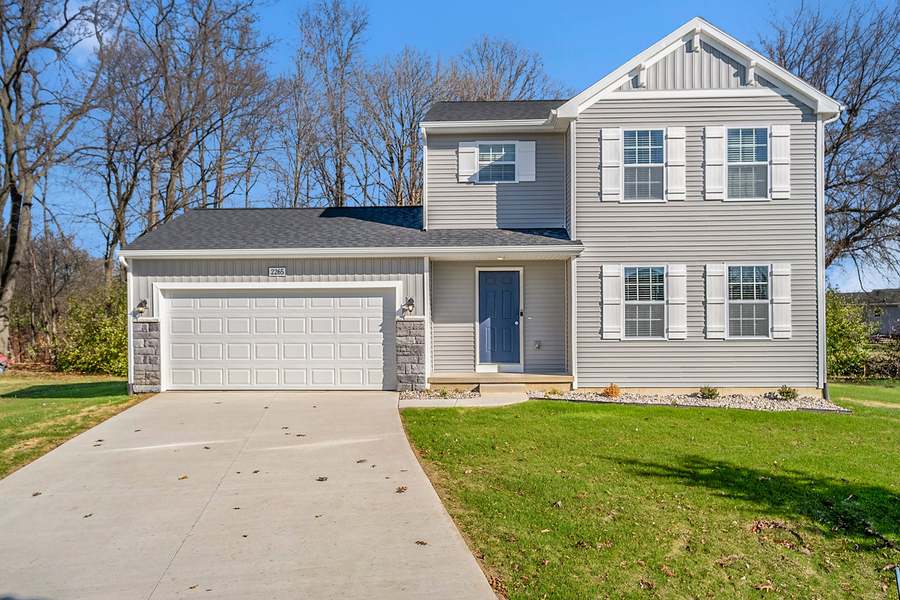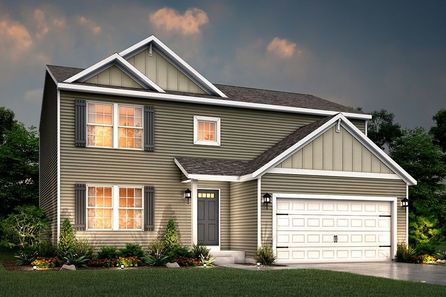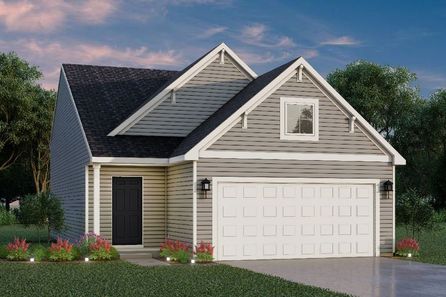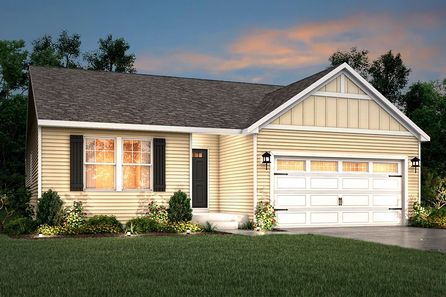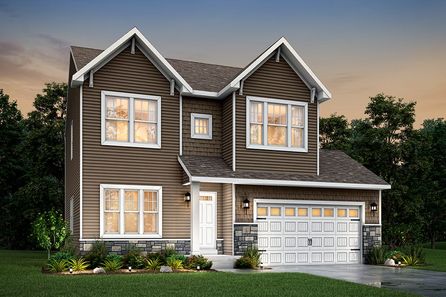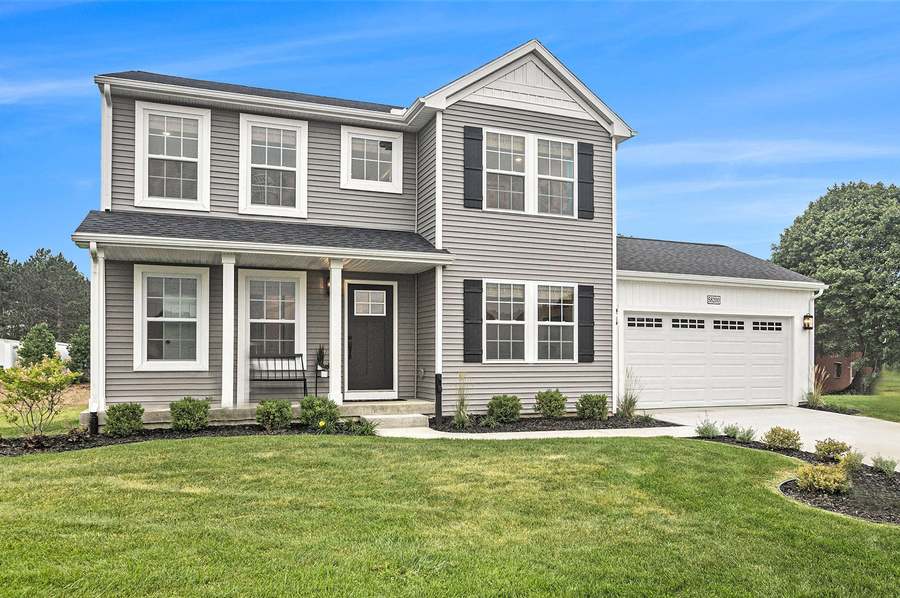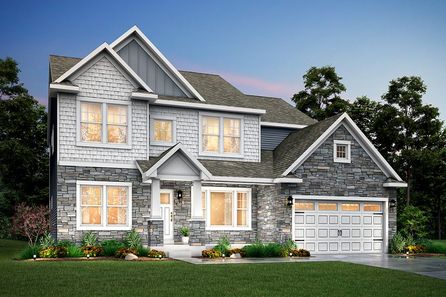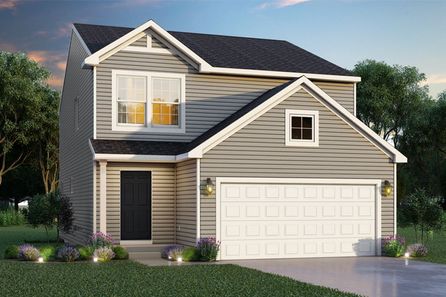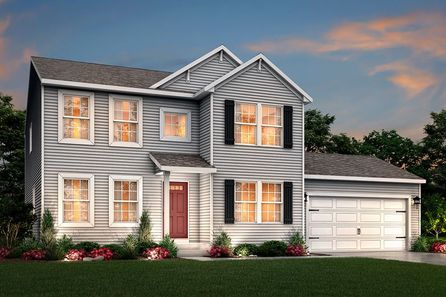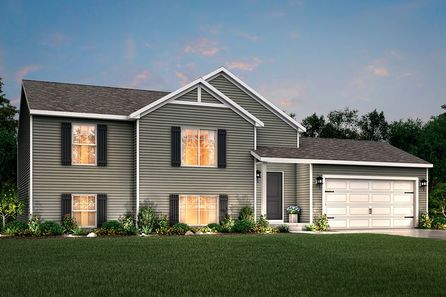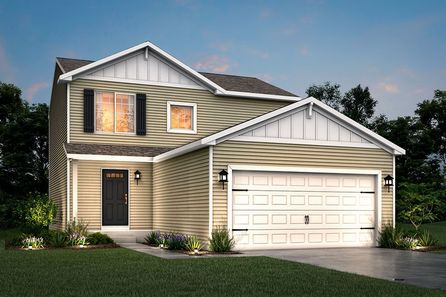Grand Rapids, Michigan, is also known as "Furniture City," because it was once home to many wood furniture manufacturing companies, "Beer City," and "River City" because it sits on the Grand River. No matter what you call it, Grand Rapids, located thirty miles east of Lake Michigan, is a wonderful place to call home. Grand Rapids is an exciting, family-friendly city with one of the most vibrant downtown areas from Chicago and Cleveland. Grand Rapids is an authentic college town with more than fifteen colleges and universities in the city"s metropolitan region. The city is home to many historical sites, world-renowned museums, golf courses, and beaches. Of course, there are also plenty of dining, shopping, and entertainment opportunities. The city is divided into nine distinct neighborhoods, each with its own personality and offering abundant recreation, a strong housing market, many job opportunities, and a low cost of living. The city was recently ranked as one of the country"s top 50 cities for homeownership, which is why so many people search for new construction homes for sale in Grand Rapids.
You"ll find many new construction homes in Grand Rapids that are affordable and come in many sizes and styles to cater to every unique style and need. New builds in Grand Rapids feature elements of cottage, dutch colonial revival, and colonial-style architecture. Many homes for sale in Grand Rapids feature traditional farmhouse designs with large front porches for gathering with family and friends. You will find contemporary designs with open-concept living spaces, hardwood flooring, large windows, and smart home technologies. Many of these great features are found in spec homes in Grand Rapids.
Overview: New Construction in Grand Rapids, MI
Here is a quick overview of what the new construction market currently looks like in Grand Rapids.
| Metro Area | Grand Rapids |
| State | Michigan |
| New Home Communities | 34 |
| Move in Ready Homes | 92 |
| No. of Homes Under Construction | 64 |
| Starting Price | $262,900 |
| Average Price | $478,640 |
| Price Per Square Foot | $231 |
| Home Builders | 5 |
| Builders in Grand Rapids | - Eastbrook Homes Inc.
- Allen Edwin Homes
- Century Complete
|
Customizable Options in Grand Rapids
| Floor Plans Available | 414 |
| Bedroom Count | 1 to 5 |
| Bathroom Count | 1 to 4 |
| Square Footage Range | 1,097 to 4,852 sq/ft. |

