
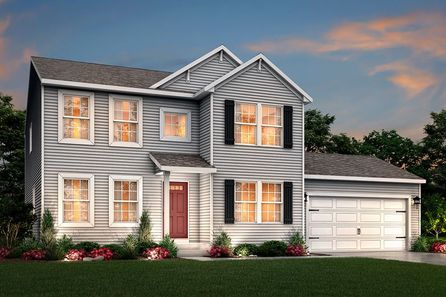


From $549,900
3 Br | 2.5 Ba | 2 Gr | 2,026 sq ft
14235 Clubside Lane. Holland, MI 49424
Eastbrook Homes Inc.

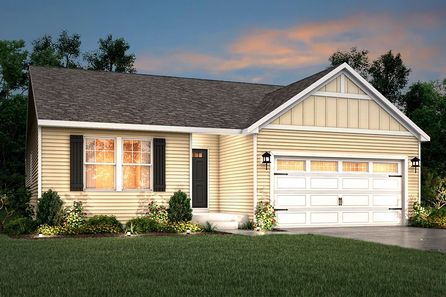

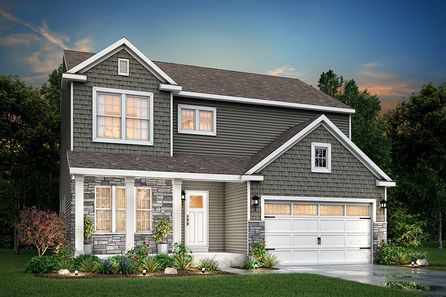
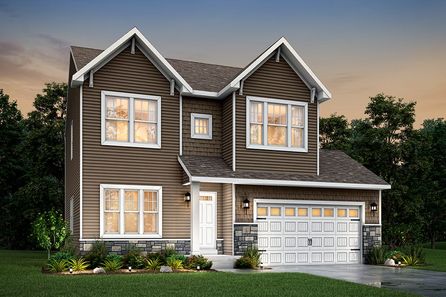



From $755,900
5 Br | 2.5 Ba | 3 Gr | 3,471 sq ft
7828 Greendale Drive. Byron Center, MI 49315
Eastbrook Homes Inc.
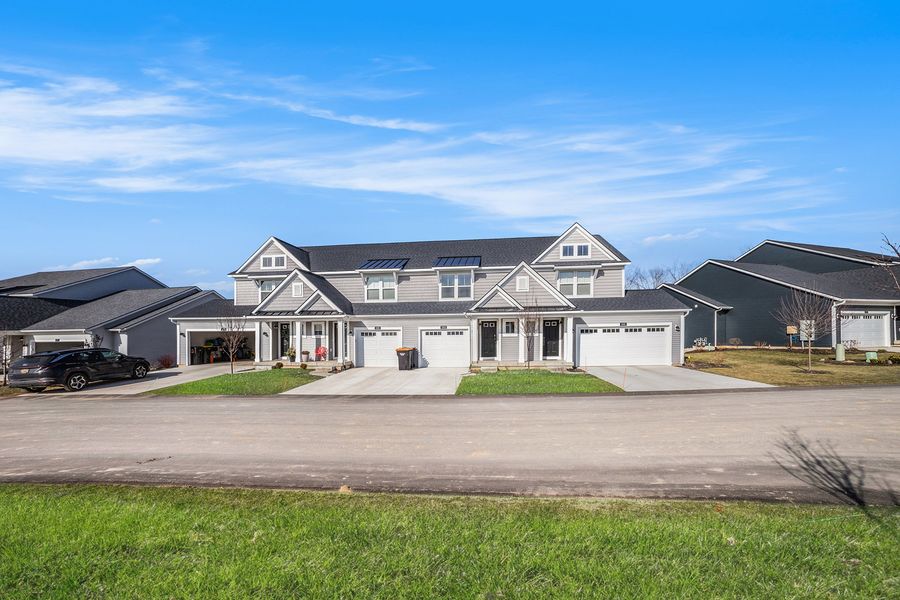
Contact Builder for Details
3 Br | 3.5 Ba | 1 Gr | 2,242 sq ft
1183 Stagecoach Drive. Byron Center, MI 49315
Eastbrook Homes Inc.


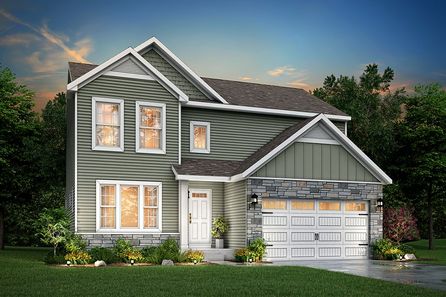



From $329,900
4 Br | 2.5 Ba | 2 Gr | 1,882 sq ft
1103 Cedarwood Drive. Greenville, MI 48838
Allen Edwin Homes

From $644,900
4 Br | 3.5 Ba | 3 Gr | 2,996 sq ft
10893 Verdant Dr. Allendale, MI 49401
Eastbrook Homes Inc.
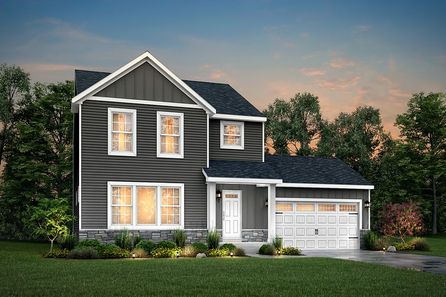


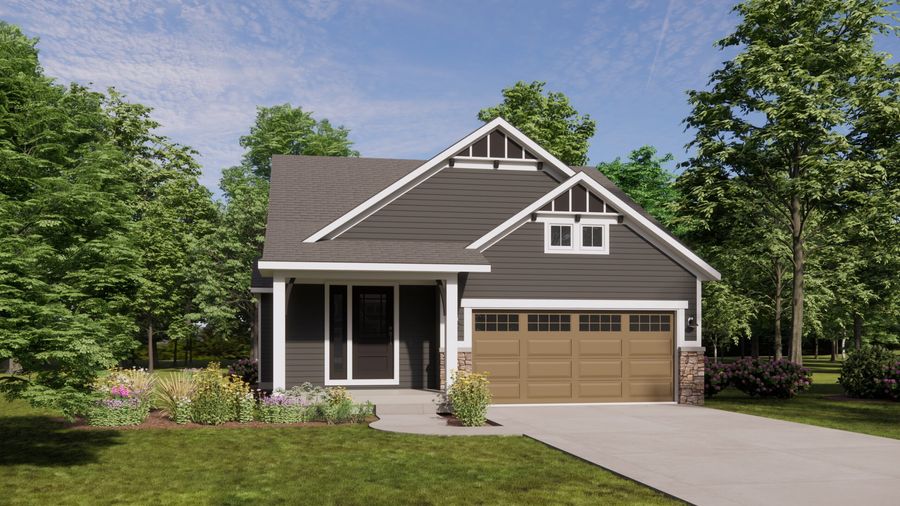
From $449,900
3 Br | 2.5 Ba | 2 Gr | 1,913 sq ft
1666 Bayleaf Drive. Byron Center, MI 49315
Eastbrook Homes Inc.


From $689,900
3 Br | 2.5 Ba | 2 Gr | 2,026 sq ft
1020 South Cove Circle. Whitehall, MI 49461
Eastbrook Homes Inc.
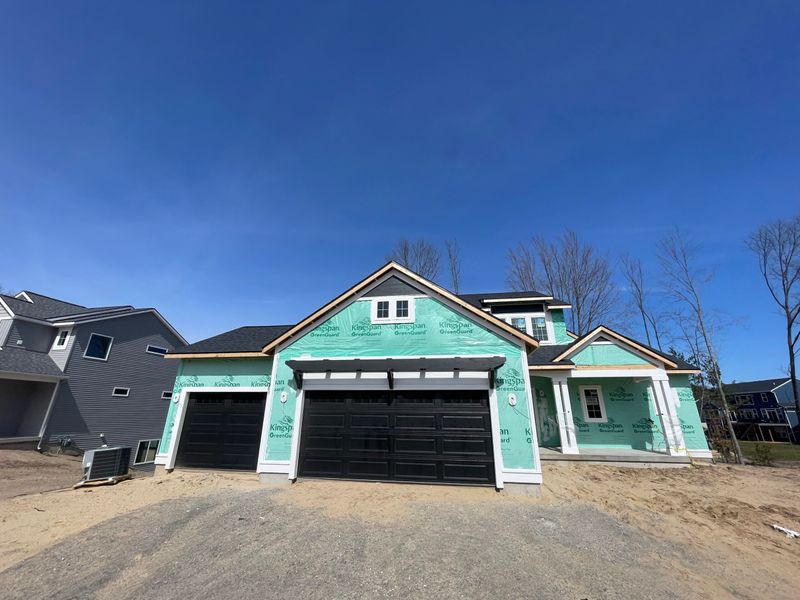
From $594,900
4 Br | 3.5 Ba | 3 Gr | 2,857 sq ft
13631 Whitfield Drive. Nunica, MI 49448
Eastbrook Homes Inc.


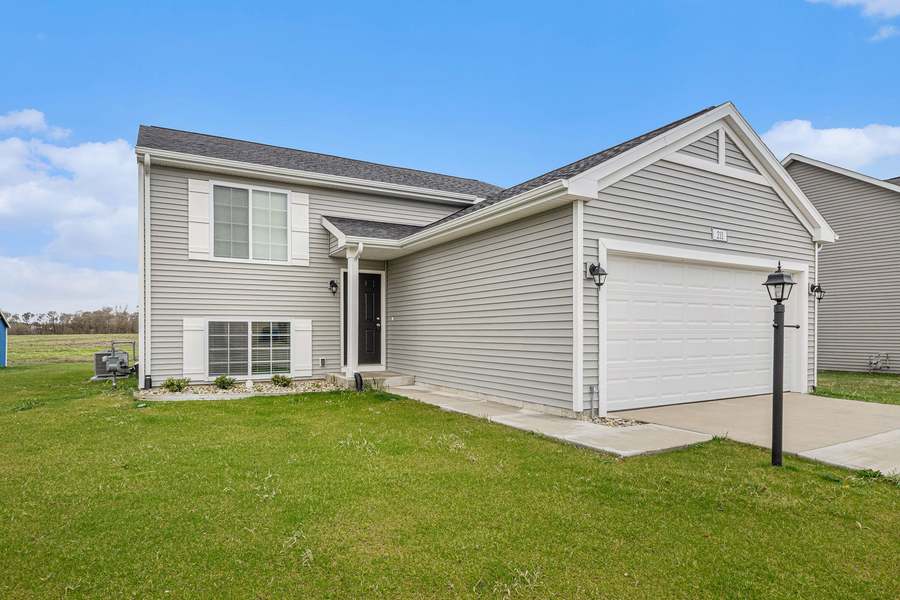
From $399,900
4 Br | 2 Ba | 2 Gr | 2,072 sq ft
7262 Brighton Lane. Caledonia, MI 49316
Allen Edwin Homes
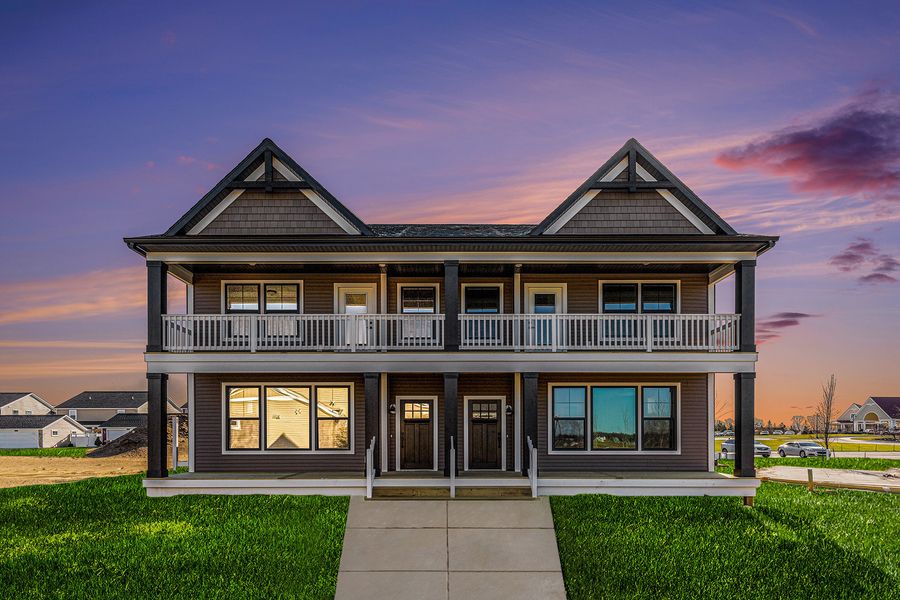
From $489,900
3 Br | 2.5 Ba | 2 Gr | 1,742 sq ft
4665 Albatross Alley. Holland, MI 49424
Eastbrook Homes Inc.

From $449,900
2 Br | 2 Ba | 2 Gr | 1,642 sq ft
8797 Brayridge Drive. Jenison, MI 49428
Eastbrook Homes Inc.
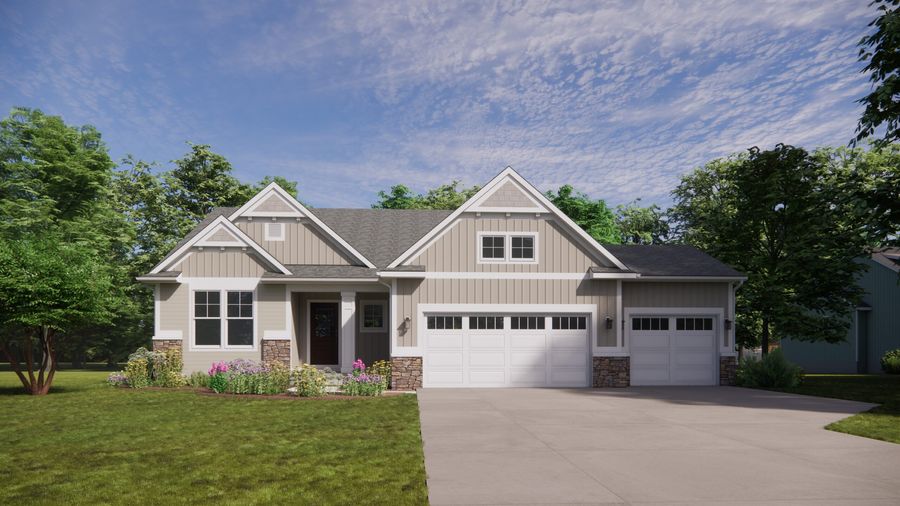
From $674,900
4 Br | 3 Ba | 3 Gr | 3,476 sq ft
7820 Greendale Drive. Byron Center, MI 49315
Eastbrook Homes Inc.
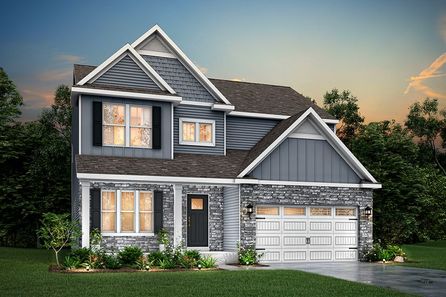





From $1,899,000
3 Br | 2.5 Ba | 2 Gr | 2,332 sq ft
507 Cottage Point. Whitehall, MI 49461
Eastbrook Homes Inc.
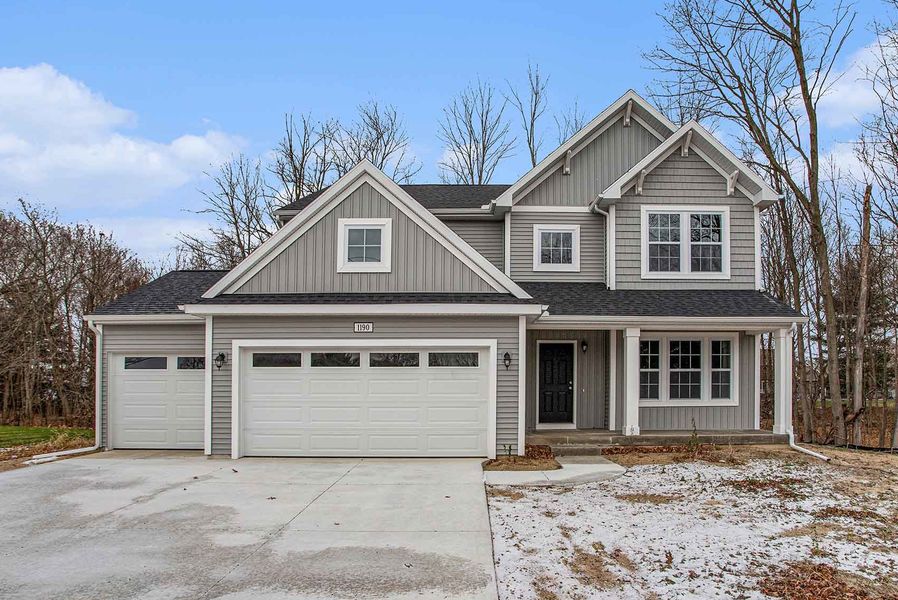
From $609,900
4 Br | 2.5 Ba | 3 Gr | 2,735 sq ft
784 Petoskey Stone Drive. Byron Center, MI 49315
Allen Edwin Homes
