

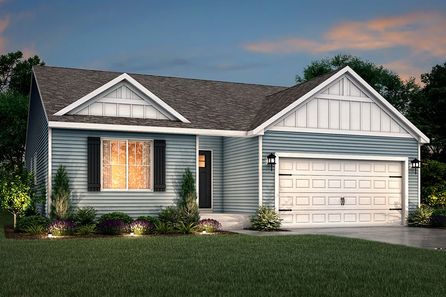
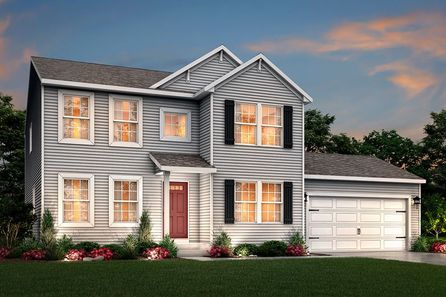

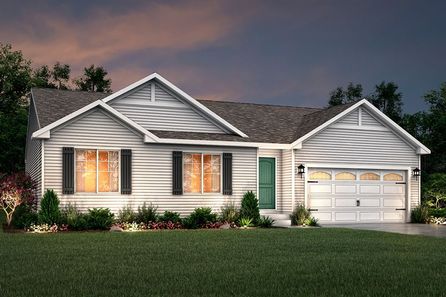
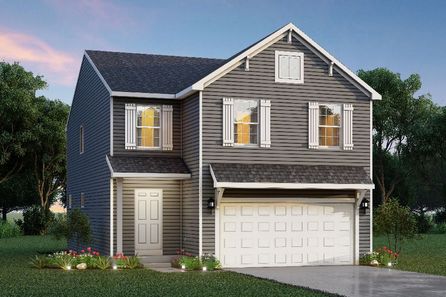



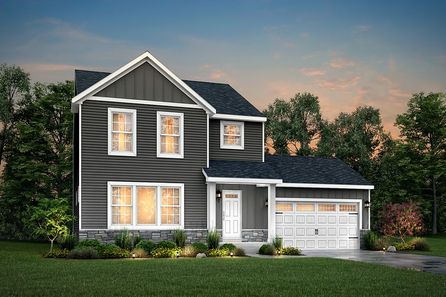


From $810,000
4 Br | 2.5 Ba | 2 Gr | 2,806 sq ft
The Birkshire II | Spring Lake, MI
Eastbrook Homes Inc.

From $436,000
3 Br | 2.5 Ba | 2 Gr | 2,026 sq ft
The Bay Harbor II | Byron Center, MI
Eastbrook Homes Inc.



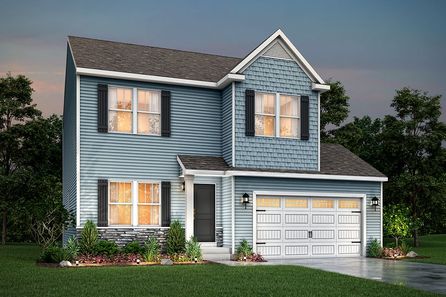

From $541,900
2 Br | 2.5 Ba | 2 Gr | 2,282 sq ft
1123 Haven Dr. Byron Center, MI 49315
Eastbrook Homes Inc.

From $389,900
4 Br | 2.5 Ba | 2 Gr | 1,830 sq ft
6179 Greenbriar Drive. Lowell, MI 49331
Allen Edwin Homes

From $544,900
2 Br | 2.5 Ba | 2 Gr | 2,306 sq ft
14205 Phoenix Place. Holland, MI 49424
Eastbrook Homes Inc.

From $429,900
4 Br | 2.5 Ba | 2 Gr | 1,830 sq ft
12759 High Ridge Court. Freeport, MI 49325
Allen Edwin Homes
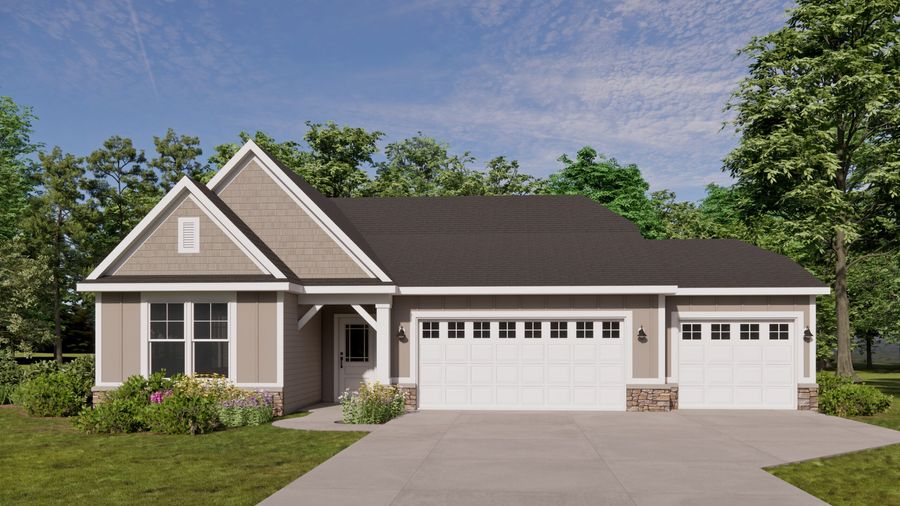
From $587,931
2 Br | 2 Ba | 3 Gr | 1,944 sq ft
17470 Baltrusol Drive. Spring Lake, MI 49456
Eastbrook Homes Inc.


From $764,900
3 Br | 3 Ba | 3 Gr | 3,145 sq ft
12863 144Th Avenue. Grand Haven, MI 49417
Eastbrook Homes Inc.
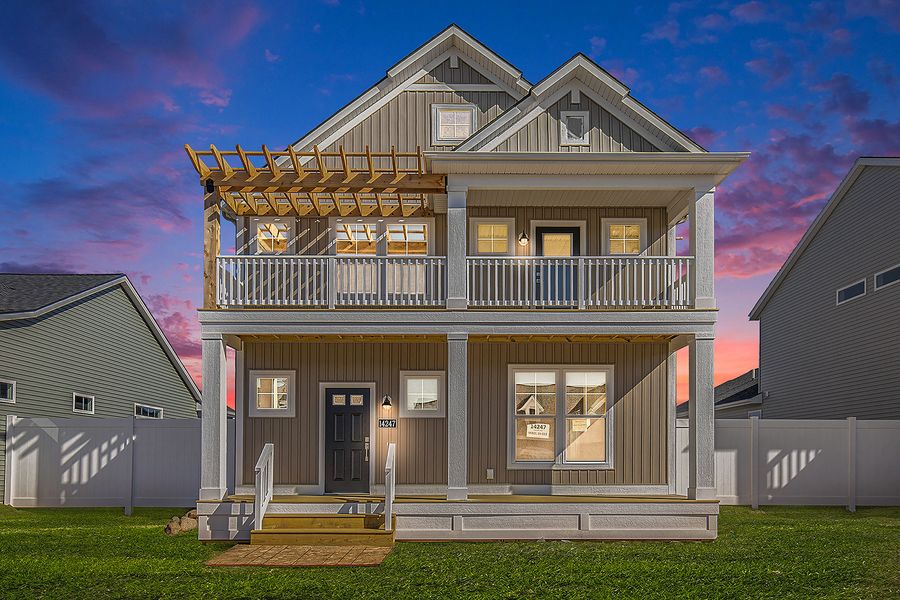
From $559,900
3 Br | 2.5 Ba | 2 Gr | 2,026 sq ft
14247 Clubside Lane. Holland, MI 49424
Eastbrook Homes Inc.

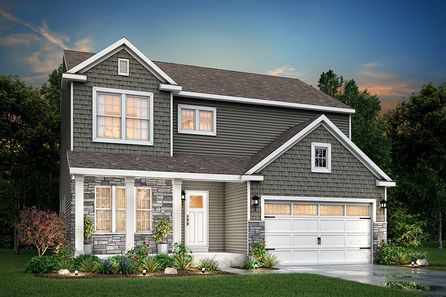



From $574,900
5 Br | 3.5 Ba | 3 Gr | 2,812 sq ft
3206 Hollace Drive. Jenison, MI 49428
Eastbrook Homes Inc.
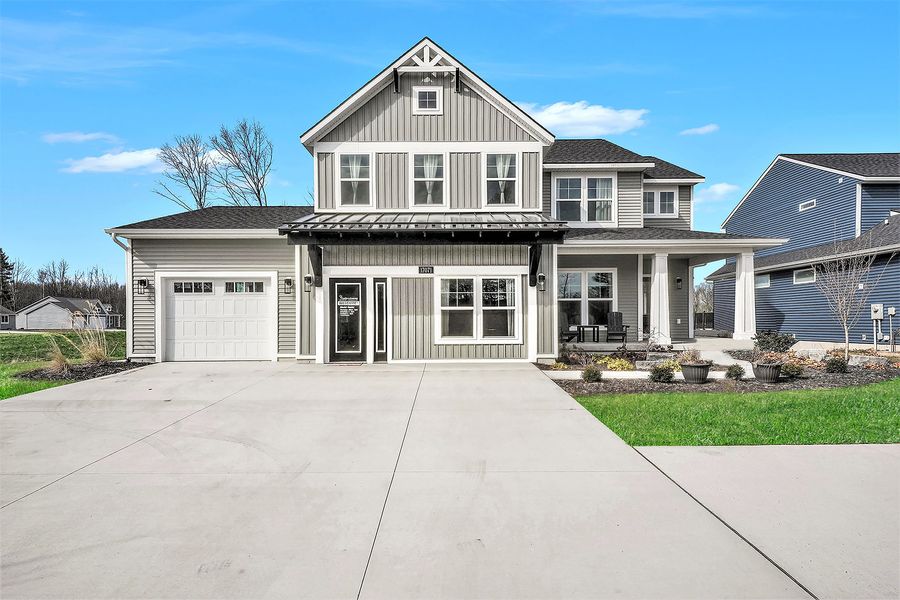
Contact Builder for Details
5 Br | 3.5 Ba | 3 Gr | 3,093 sq ft
17071 136Th Ave. Nunica, MI 49448
Eastbrook Homes Inc.


From $626,000
3 Br | 2.5 Ba | 2 Gr | 2,026 sq ft
The Bay Harbor II | Whitehall, MI
Eastbrook Homes Inc.

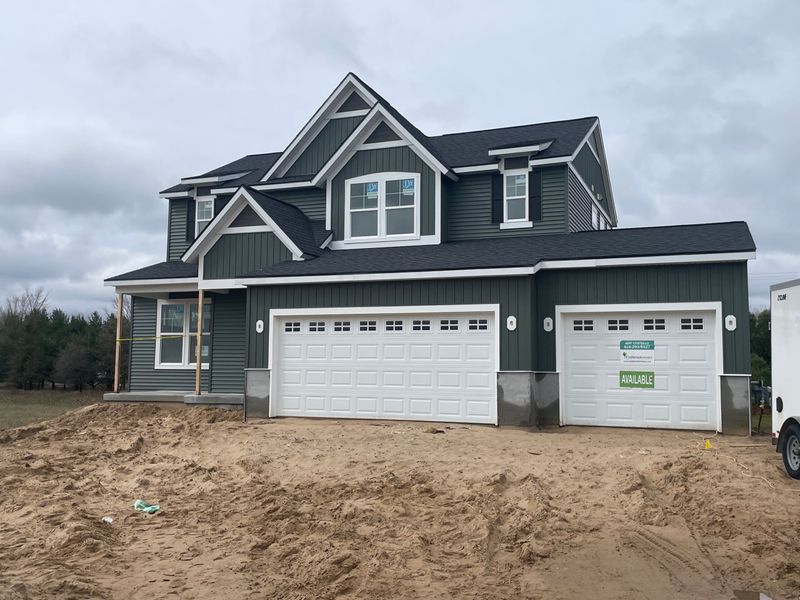
From $689,900
5 Br | 3.5 Ba | 3 Gr | 3,090 sq ft
841 Harvest Acre Court. Lowell, MI 49331
Eastbrook Homes Inc.

From $549,900
3 Br | 2.5 Ba | 2 Gr | 2,062 sq ft
4663 Albatross Alley. Holland, MI 49424
Eastbrook Homes Inc.



From $374,900
3 Br | 2.5 Ba | 2 Gr | 1,537 sq ft
1164 Freshfield Drive. Byron Center, MI 49315
Eastbrook Homes Inc.
