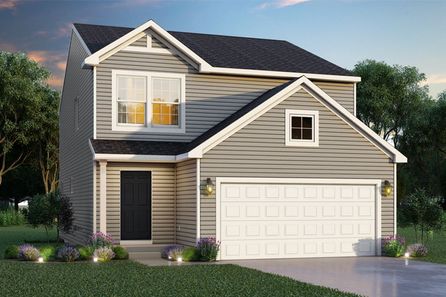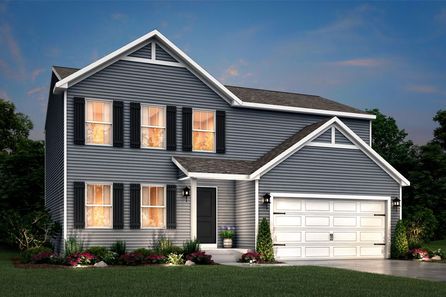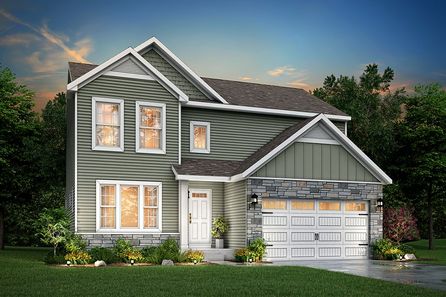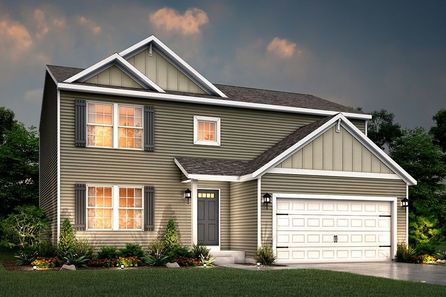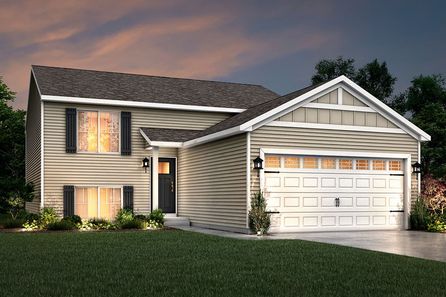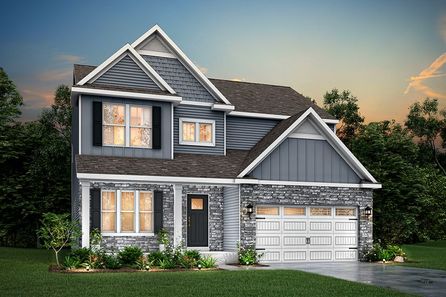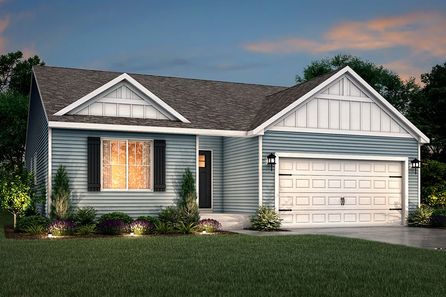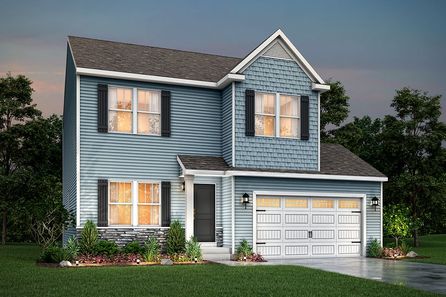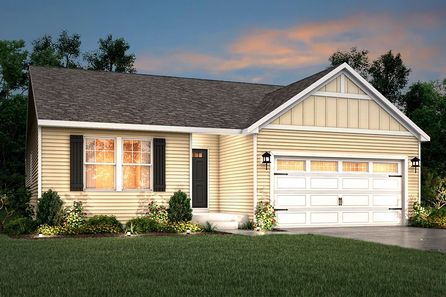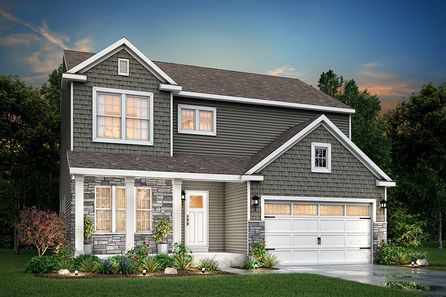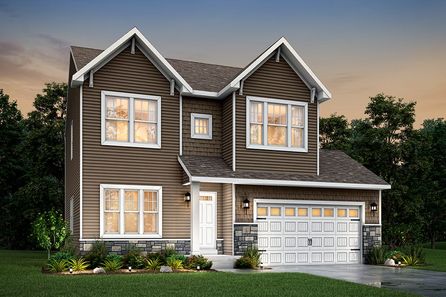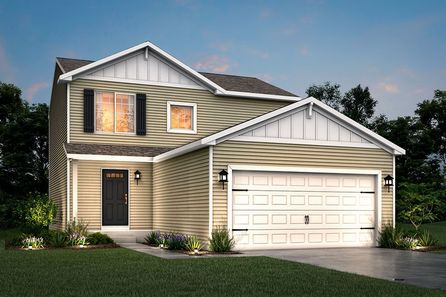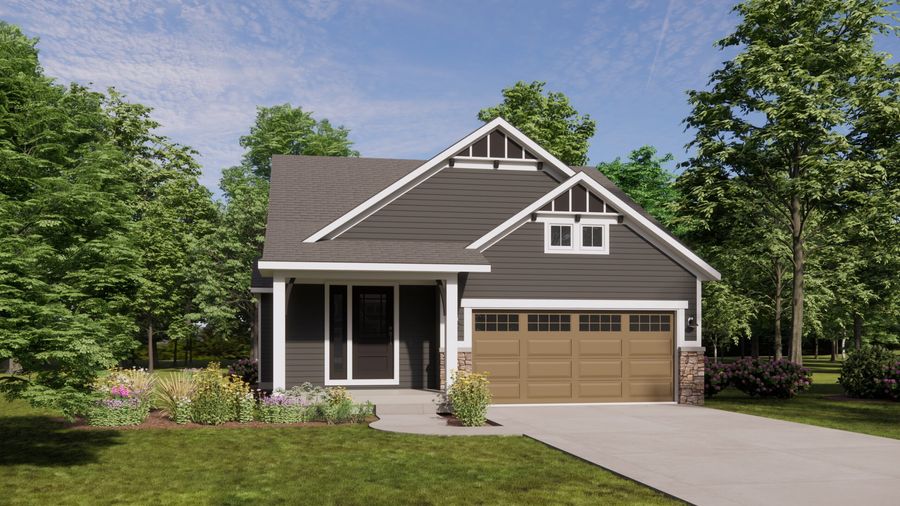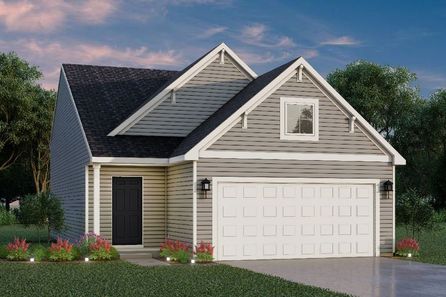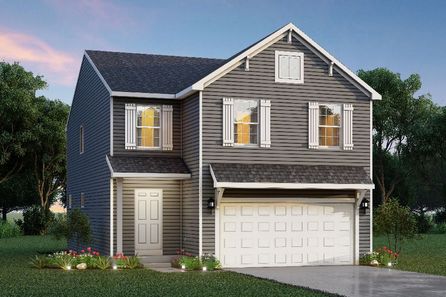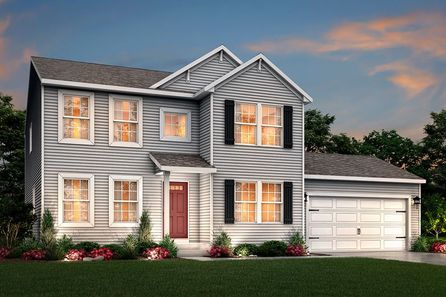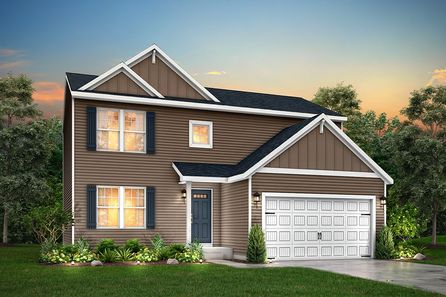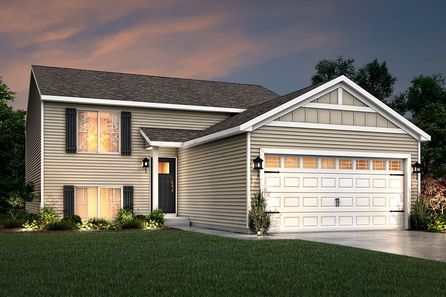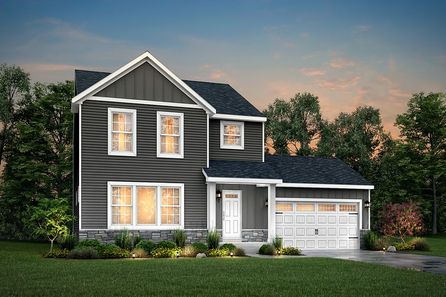Wyoming is one of the largest cities in the state and one of the fastest growing communities in the whole region! Being a suburb of vibrant Grand Rapids, this place offers the perfect balance of urban vibrancy and rural tranquility without compromising on quality services. Welcome to the City of Vision and Progress!
Wyoming is one of the main economic hubs in this part of the state, with a number of businesses operating in more than 10 types of industries being present, including manufacturing, health, transportation and service. Residents can find a number of retailers here, mostly around Rivertown Crossings Mall, a large mall offering a variety of stores and restaurants. Once a commercial center of the city, 28th street has become a pedestrian-friendly street with smaller shops and entertainment options – perfect for family walks on weekends!
There are plenty of things to enjoy around here! Frog Hollow Boundless Playground is the perfect spot to spend time with your loved little ones at, while the Lamar Park offers several playgrounds, sport fields, a climbing wall and a splash pad – oh, and let us not forget fishing spots and great walking trails! A number of amazing local attractions is also easily accessible from here, including the amazing Frederik Meijer Gardens and Meyer May House, a stunning prairie style home designed by the famous Frank Lloyd Wright – a true must see for any enthusiast!
Finding a quality new home for sale is not easy in today’s market and we know it. This is why we at NewHomeSource have teamed up with some of the nation’s most famous builders in order to provide you with only the best new home offers! Are you looking for a good design to build on your own lot? Or are you in search of a newly built home suited to your preferences? You will find it here! With offers varying from mid 150s for small 1500 square-feet homes to mid 400s comfortable 3000 square-foot 4-bedroom villas, you can be sure that there will be something for you here! Contact us now to find out more about best real estate opportunities in Wyoming!
Market Overview: New Construction in Wyoming, MI
Here is a quick overview of housing developments in Wyoming, as well as the new construction outlook for new build homes in Wyoming:
| City | Wyoming |
| State | Michigan |
| Metro Area | Grand Rapids |
| Subdivisions | 22 |
| Quick Move in Homes | 57 |
| Homes Under Construction | 41 |
| Starting Price | $304,660 |
| Average Price | $392,990 |
| Price Per Square Foot | $207 |
| Home Builders | 5 |
| Builders in Wyoming | |
Customizable Options in Wyoming
| Floor Plans Available | 267 |
| Bedroom Count | 1 to 5 |
| Bathroom Count | 1 to 4 |
| Square Footage Range | 1,097 to 4,852 sq/ft. |











