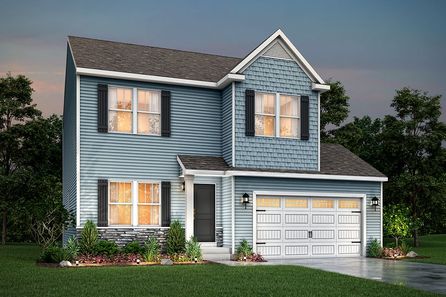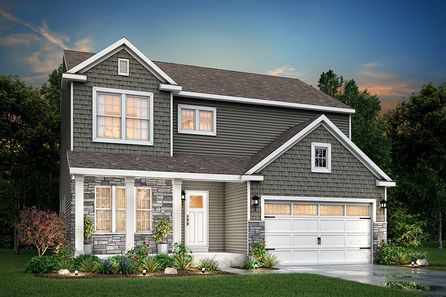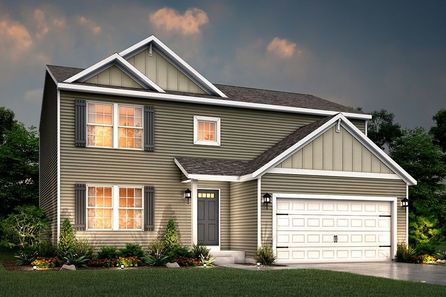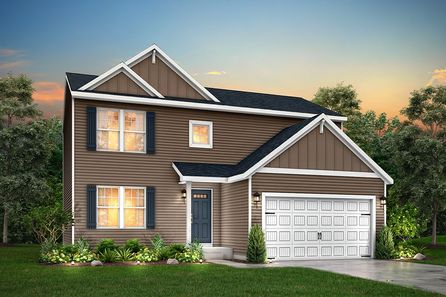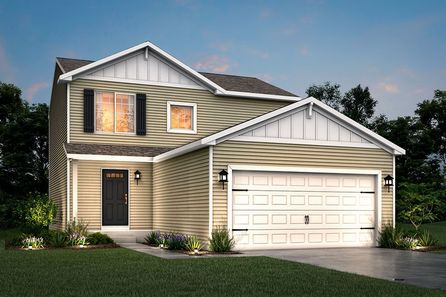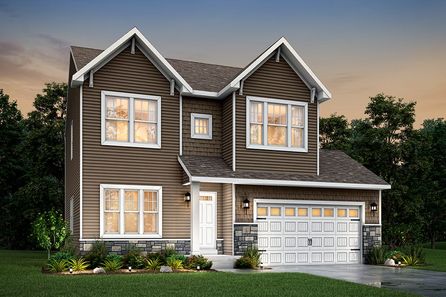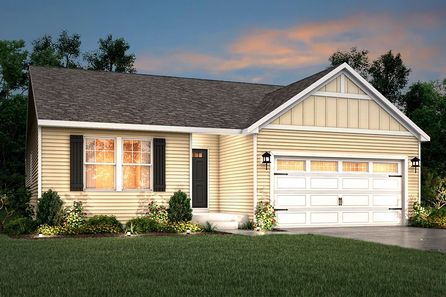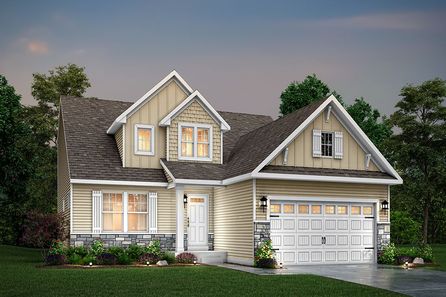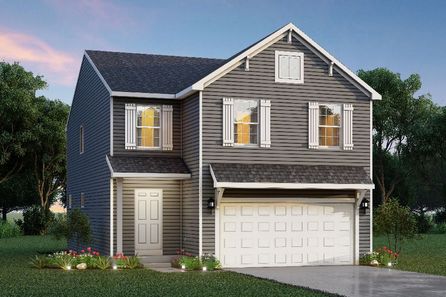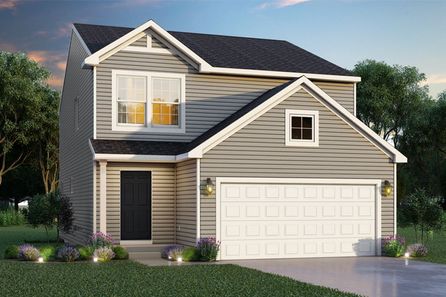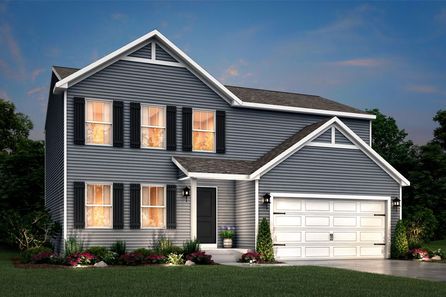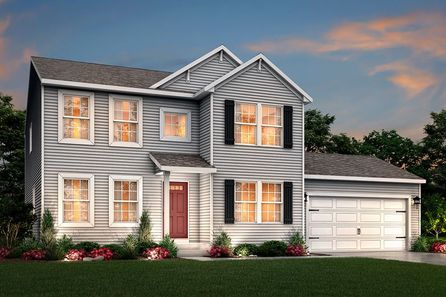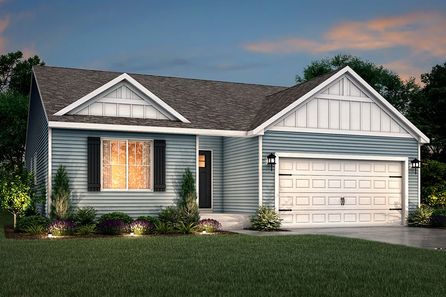East Lansing is a city with a growing economy built on the backs of businesspeople who have invested resources developing it and providing employment for the local population. With a healthy appreciation for the arts as well as the sciences, it sets itself apart as a prime destination for families looking for a place to call home.Home of the internationally acclaimed Michigan State University, this city stands out from many with its excelling school district. The city of Lansing is also just 4 miles west, which is very convenient for a skilled workforce commuting to and from the city. Folks interested in the new homes for sale in East Lansing will find various listings from well-established names in construction such as Mayberry Homes, Allen Edwin Homes and many more right here at NewHomeSource. Their work in housing has resulted in affordable single family homes and condominiums going for between the high 100s and the mid-500s. Whether you prefer a single story or double story home, there is something for you among these well-crafted listings. With well-designed lawns, two car garages and contemporary interior décor such as custom cabinetry, wood flooring and brand new fixtures and appliances, what more could you cask for in a new house?A great house should be topped by a great selection of recreational activities and in this regard, this city does not disappoint. The Wharton Center for the Performing Arts is the place to be for performers and lovers of the performance arts, with its theatrical shows often a huge attraction to locals and visitors alike. Ice skaters cannot get enough of Suburban Ice East Lansing, which not only offers classes for beginner skaters but also hosts regular skating enthusiasts. The Eli & Edythe Broad Art Museum hosts a wide collection of artistic exhibitions from various artists for local viewing while the Patriarche Park is the place for those who like outdoor fun and sports such as softball, volleyball and even tennis.This city is a well-balanced package of a skilled workforce with families that appreciate its opportunities for living as well as recreation.
Market Overview: New Construction in East Lansing, MI
Here is a quick overview of housing developments in East Lansing, as well as the new construction outlook for new build homes in East Lansing:
| City | East Lansing |
| State | Michigan |
| Metro Area | Lansing |
| Subdivisions | 13 |
| Quick Move in Homes | 21 |
| Homes Under Construction | 14 |
| Starting Price | $266,900 |
| Average Price | $301,586 |
| Price Per Square Foot | $134 |
| Home Builders | 3 |
| Builders in East Lansing | |
Customizable Options in East Lansing
| Floor Plans Available | 173 |
| Bedroom Count | 1 to 5 |
| Bathroom Count | 1 to 3 |
| Square Footage Range | 1,097 to 3,838 sq/ft. |


