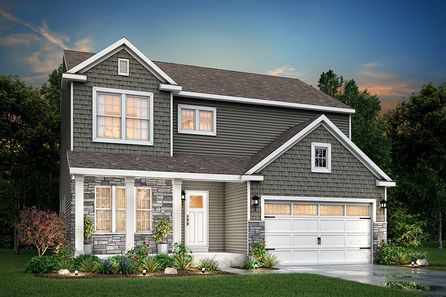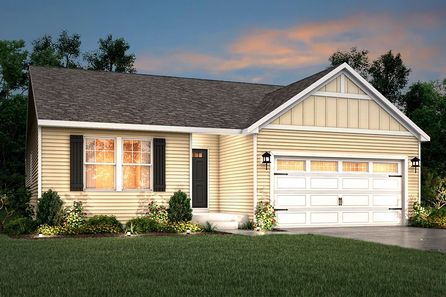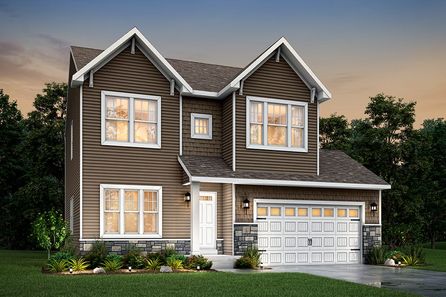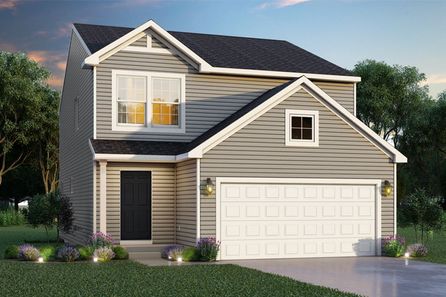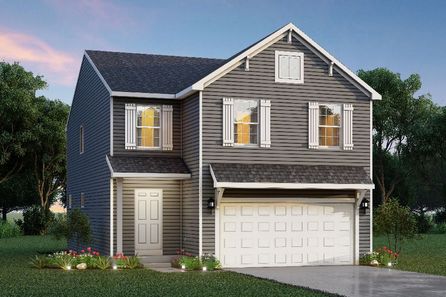
Homes near Eaton Rapids, MI


From $499,500
2 Br | 2.5 Ba | 3 Gr | 2,428 sq ft
2803 Ballybunion Way. Okemos, MI 48864
Eastbrook Homes Inc.


Contact Builder for Details
5 Br | 3.5 Ba | 3 Gr | 3,548 sq ft
6695 Dickson Drive. Grand Ledge, MI 48837
Eastbrook Homes Inc.
















From $469,900
4 Br | 2.5 Ba | 2 Gr | 2,058 sq ft
6764 Abbey Lane. Grand Ledge, MI 48837
Eastbrook Homes Inc.










From $419,900
3 Br | 2 Ba | 2 Gr | 1,499 sq ft
6686 Castleton Drive. Grand Ledge, MI 48837
Eastbrook Homes Inc.




From $589,898
3 Br | 2.5 Ba | 3 Gr | 2,006 sq ft
11350 Traverse Drive. Grand Ledge, MI 48837
Eastbrook Homes Inc.

From $790,000
4 Br | 3 Ba | 4 Gr | 2,124 sq ft
6097 Southridge Road. East Lansing, MI 48823
Eastbrook Homes Inc.
