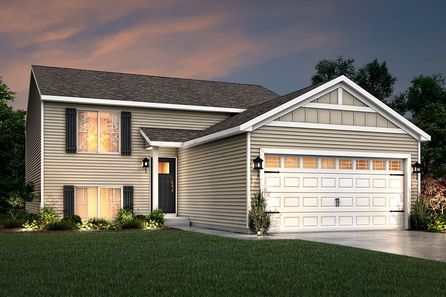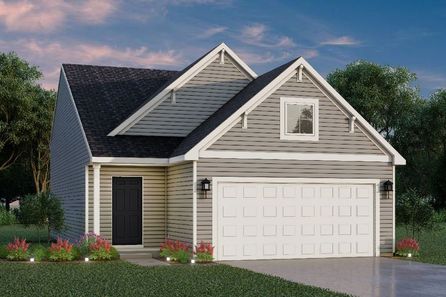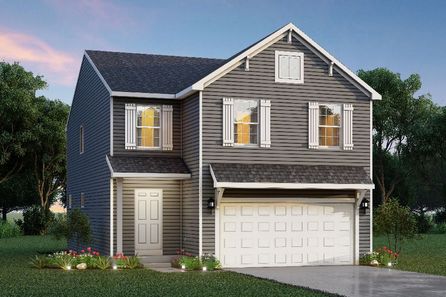

From $285,900
3 Br | 2 Ba | 2 Gr | 2,060 sq ft
Integrity 2061 V8.1a | Potterville, MI
Allen Edwin Homes


From $349,900
4 Br | 2.5 Ba | 2 Gr | 1,882 sq ft
4589 Rose Court. Potterville, MI 48876
Allen Edwin Homes

From $334,900
4 Br | 2.5 Ba | 2 Gr | 1,822 sq ft
4584 Rose Court. Potterville, MI 48876
Allen Edwin Homes

From $344,900
4 Br | 2.5 Ba | 2 Gr | 1,830 sq ft
4596 Rose Court. Potterville, MI 48876
Allen Edwin Homes

Homes near Potterville, MI

From $399,900
3 Br | 2.5 Ba | 2 Gr | 2,393 sq ft
3215 E Crandell Drive. Charlotte, MI 48813
Allen Edwin Homes



From $643,000
4 Br | 2.5 Ba | 2 Gr | 2,806 sq ft
The Birkshire II | Grand Ledge, MI
Eastbrook Homes Inc.






From $419,900
3 Br | 2 Ba | 2 Gr | 1,499 sq ft
6686 Castleton Drive. Grand Ledge, MI 48837
Eastbrook Homes Inc.









From $469,900
4 Br | 2.5 Ba | 2 Gr | 2,058 sq ft
6764 Abbey Lane. Grand Ledge, MI 48837
Eastbrook Homes Inc.





From $589,898
3 Br | 2.5 Ba | 3 Gr | 2,006 sq ft
11350 Traverse Drive. Grand Ledge, MI 48837
Eastbrook Homes Inc.

Contact Builder for Details
5 Br | 3.5 Ba | 3 Gr | 3,548 sq ft
6695 Dickson Drive. Grand Ledge, MI 48837
Eastbrook Homes Inc.








