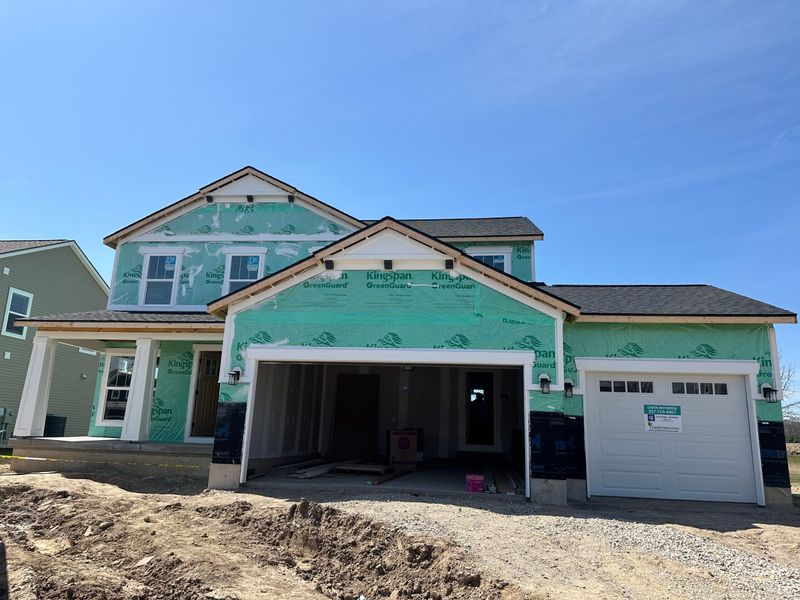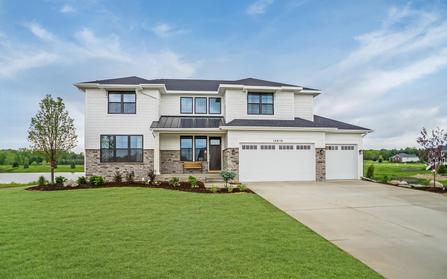You won’t believe the selection of new construction floor plans in Potterville, MI. Not only, do they come in different sizes and price points, but their varying amenities make it easy to find a home that just right for you. Discover open floor plans, first-story master bedrooms, three-car garages and more!
Over 3 homebuilders have together in the Potterville, MI to produce some 155 new construction floor plans. Whether your budget is geared towards $266,900 or $790,000, it’s all available in Potterville.
And don’t forget to use our filtering tools to help narrow down the floor plan that’s right for you. Choose from homes as small as 1,097 square feet and as large as 3,838 square feet with 1 to 5 Bedrooms and 1 to 3.
Market Overview: New Construction in Potterville, MI
Here is a quick overview of housing developments in Potterville, as well as the new construction outlook for new build homes in Potterville:
| City | Potterville |
| State | Michigan |
| Metro Area | Lansing |
| Subdivisions | 12 |
| Quick Move in Homes | 19 |
| Homes Under Construction | 12 |
| Starting Price | $266,900 |
| Average Price | $305,900 |
| Price Per Square Foot | $154 |
| Home Builders | 3 |
| Builders in Potterville | |
Customizable Options in Potterville
| Floor Plans Available | 155 |
| Bedroom Count | 1 to 5 |
| Bathroom Count | 1 to 3 |
| Square Footage Range | 1,097 to 3,838 sq/ft. |








































