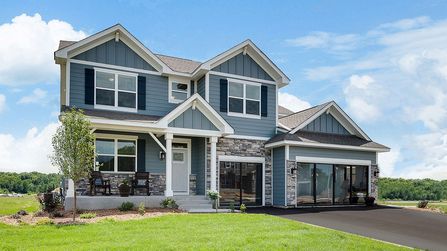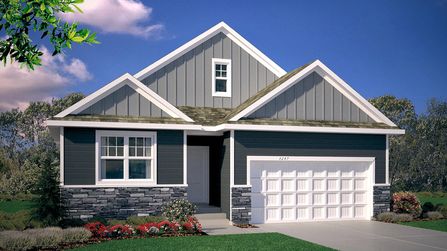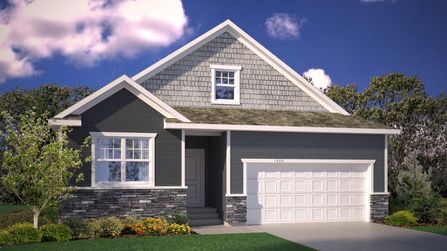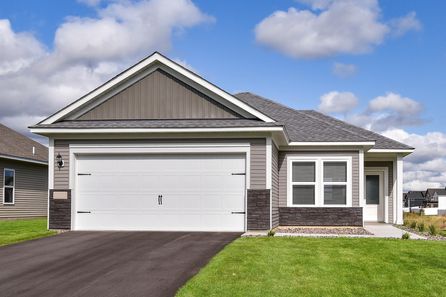
Homes near Hugo, MN


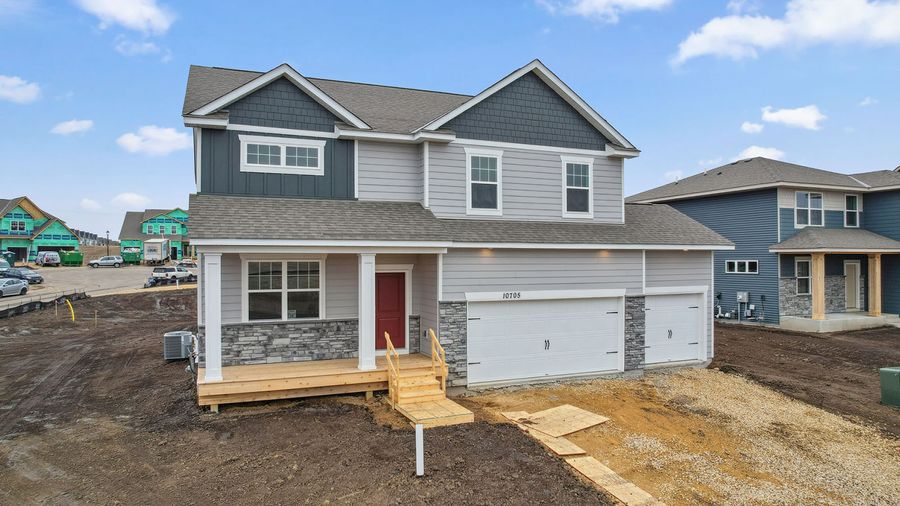
From $648,990
5 Br | 3 Ba | 3 Gr | 2,621 sq ft
10705 Bent Pine Ln. Woodbury, MN 55129
D.R. Horton
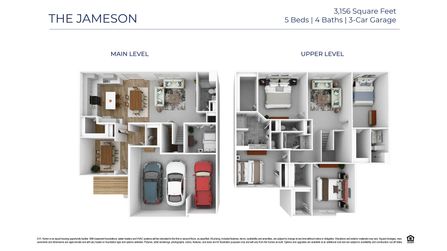
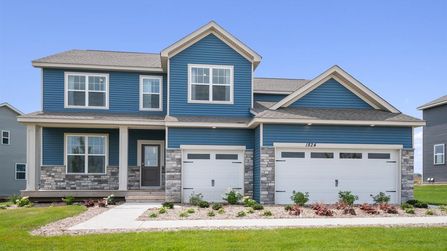
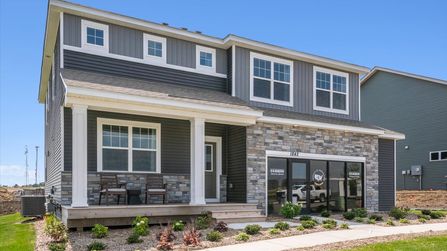
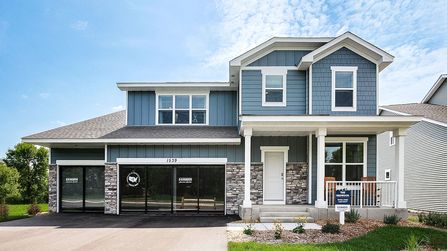
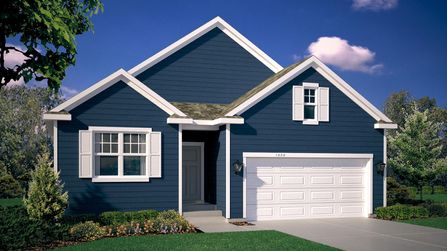
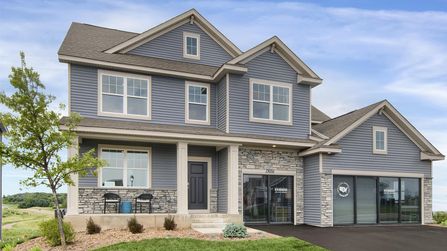
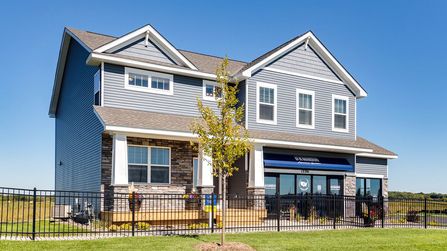

From $718,270
5 Br | 3 Ba | 3 Gr | 3,003 sq ft
10721 Bent Pine Cir. Woodbury, MN 55129
D.R. Horton

From $741,545
4 Br | 3.5 Ba | 3 Gr | 3,793 sq ft
10719 Bent Pine Cir. Woodbury, MN 55129
D.R. Horton

From $729,900
5 Br | 4 Ba | 3 Gr | 3,156 sq ft
10715 Bent Pine Cir. Woodbury, MN 55129
D.R. Horton

From $699,990
5 Br | 3 Ba | 3 Gr | 3,003 sq ft
10711 Bent Pine Cir. Woodbury, MN 55129
D.R. Horton
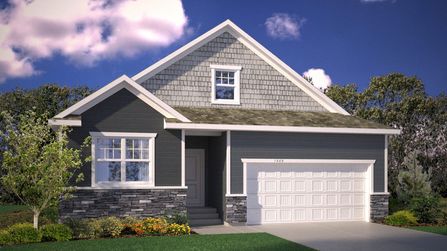
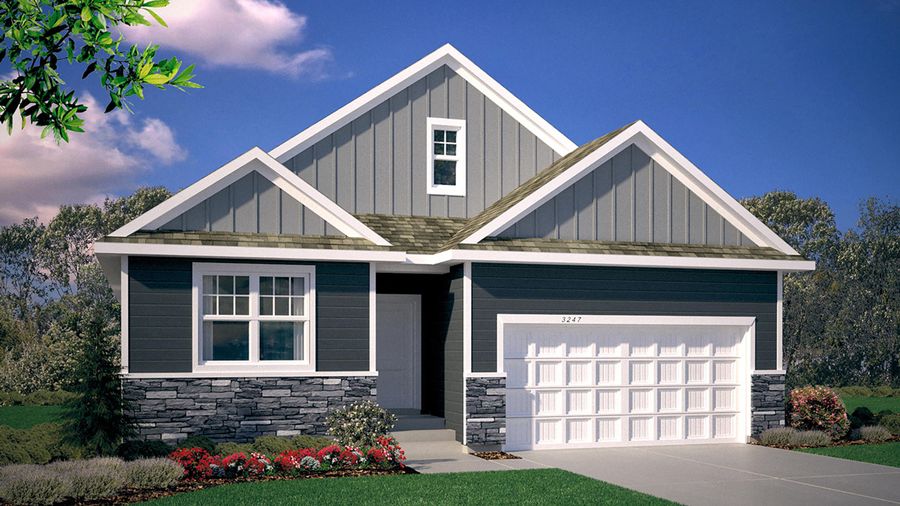
From $698,775
4 Br | 3 Ba | 4 Gr | 3,054 sq ft
10723 Bent Pine Cir. Woodbury, MN 55129
D.R. Horton
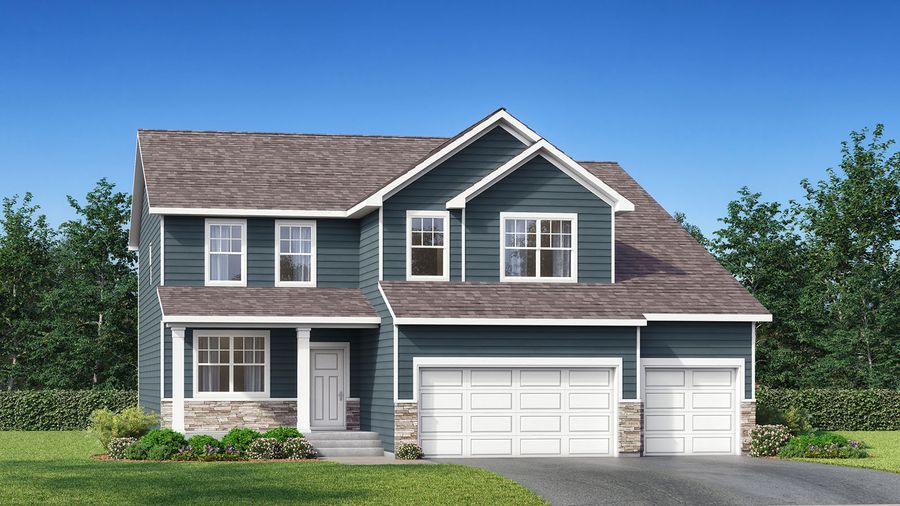
From $729,525
5 Br | 4.5 Ba | 3 Gr | 3,156 sq ft
10588 Bent Pine Ln. Woodbury, MN 55129
D.R. Horton





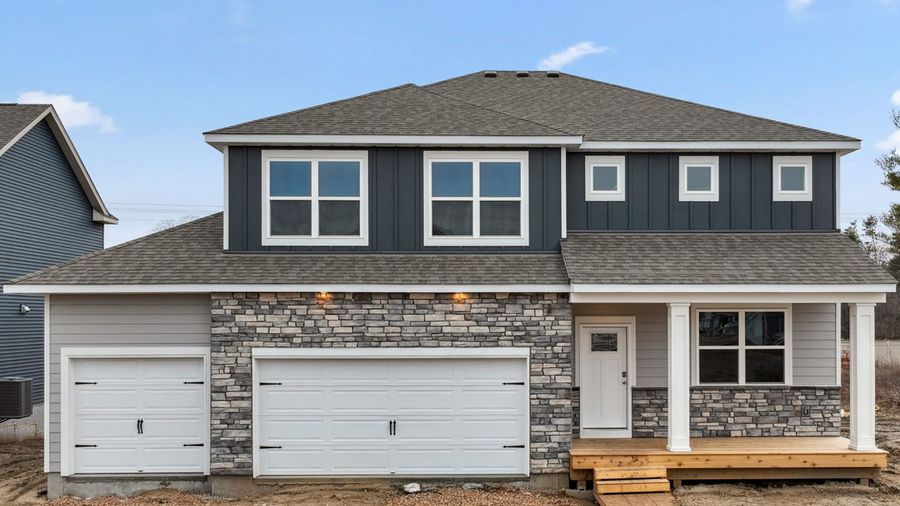
From $642,990
5 Br | 3 Ba | 3 Gr | 2,621 sq ft
6170 Jensen Avenue South. Cottage Grove, MN 55016
D.R. Horton
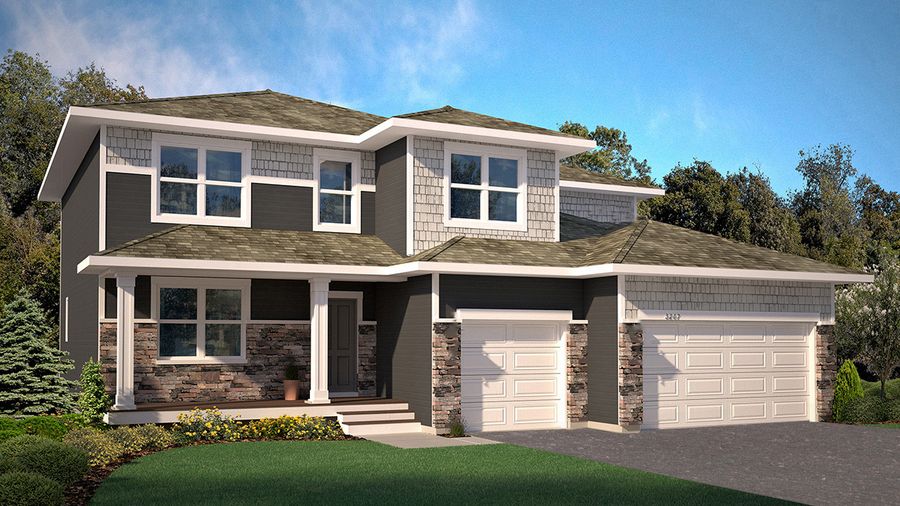
From $715,125
5 Br | 3 Ba | 3 Gr | 3,003 sq ft
6175 Jensen Alcove South. Cottage Grove, MN 55016
D.R. Horton
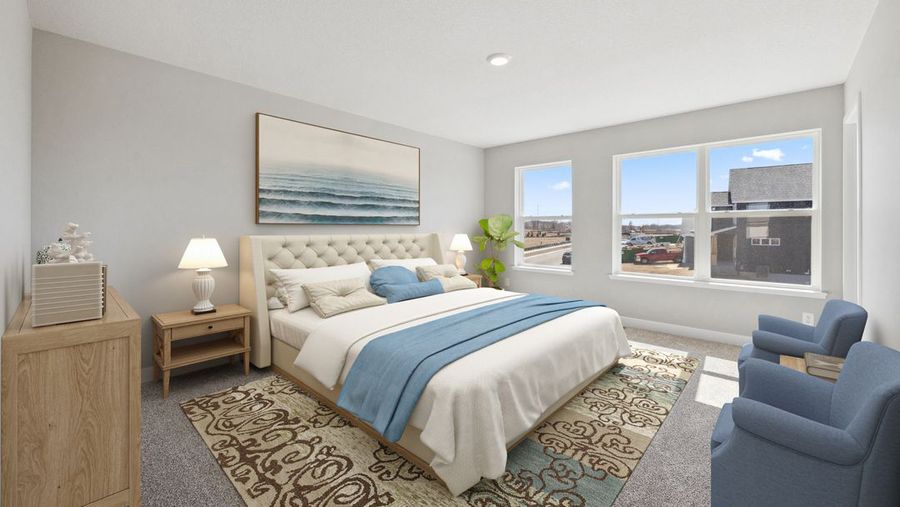
From $692,990
5 Br | 4 Ba | 3 Gr | 3,156 sq ft
6126 Jensen Avenue South. Cottage Grove, MN 55016
D.R. Horton
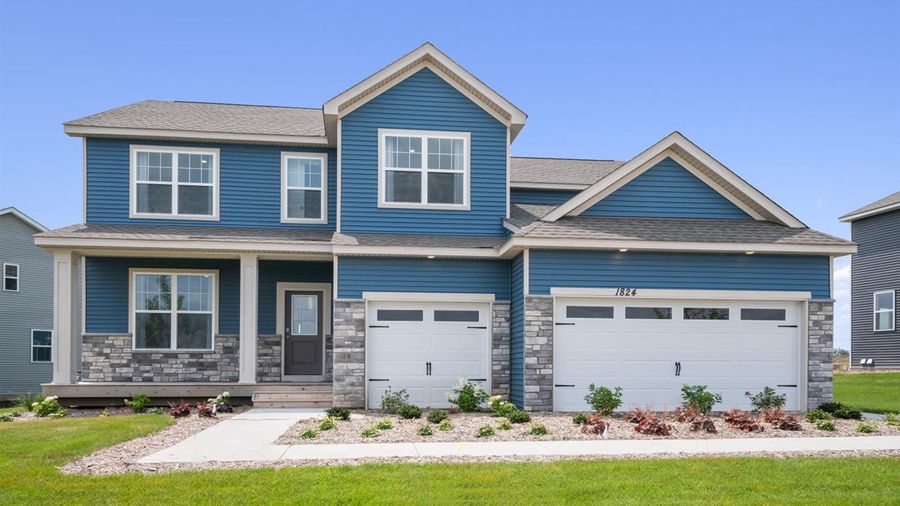
From $704,990
5 Br | 3 Ba | 3 Gr | 3,003 sq ft
6181 Jensen Alcove South. Cottage Grove, MN 55016
D.R. Horton

From $668,025
5 Br | 3 Ba | 3 Gr | 2,621 sq ft
6120 Jensen Avenue South. Cottage Grove, MN 55016
D.R. Horton

From $629,990
5 Br | 3 Ba | 2 Gr | 2,621 sq ft
6187 Jensen Alcove South. Cottage Grove, MN 55016
D.R. Horton

From $682,990
5 Br | 4 Ba | 3 Gr | 3,156 sq ft
6192 Jensen Avenue South. Cottage Grove, MN 55016
D.R. Horton
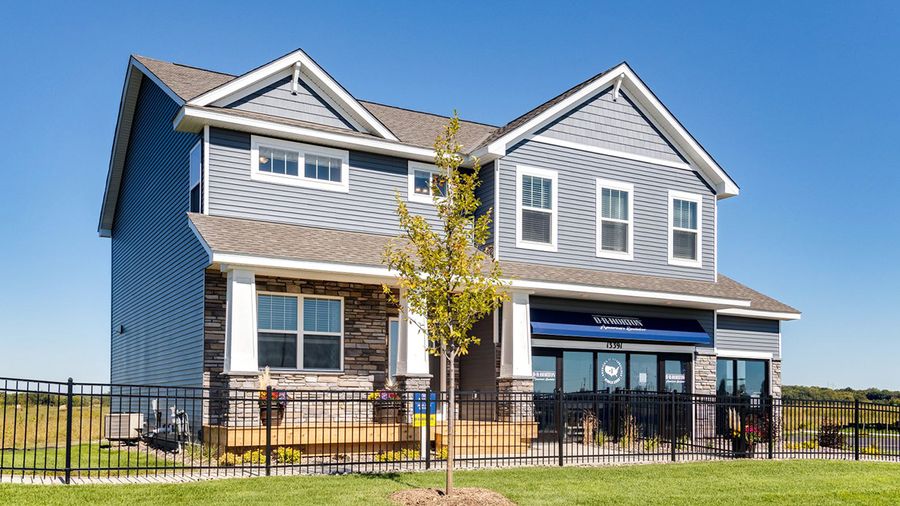
From $649,990
4 Br | 2.5 Ba | 3 Gr | 2,776 sq ft
6114 Jensen Avenue South. Cottage Grove, MN 55016
D.R. Horton

