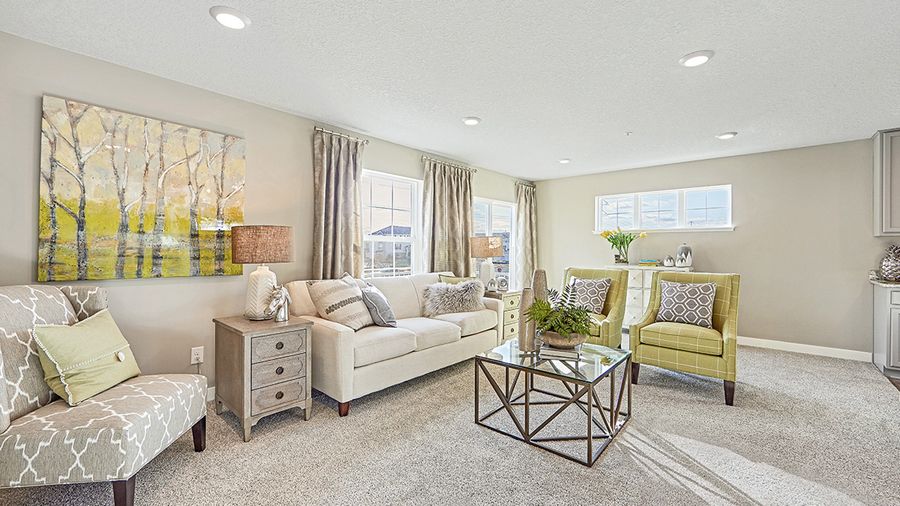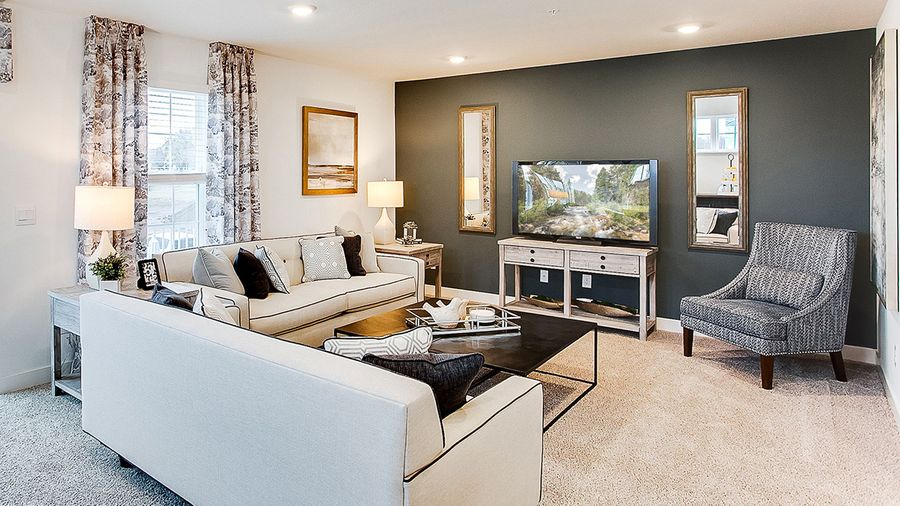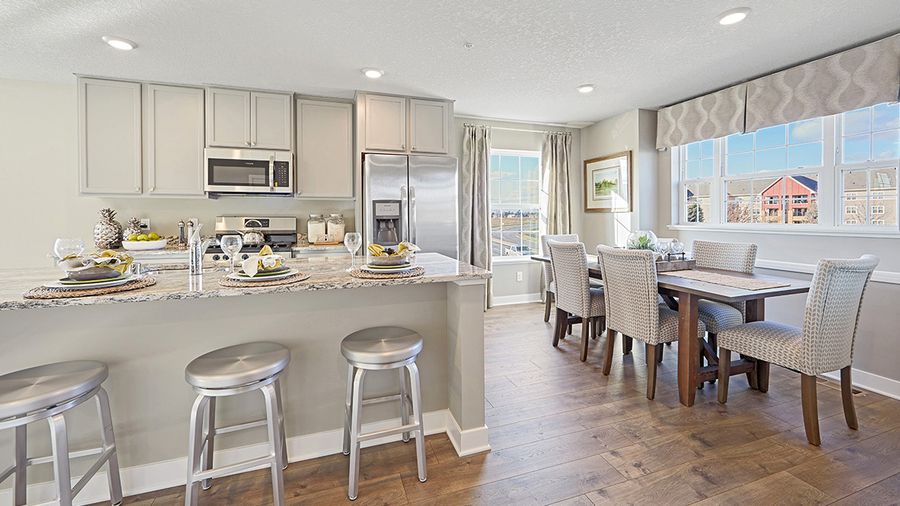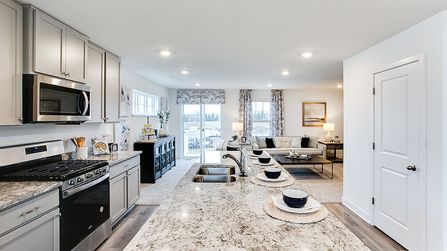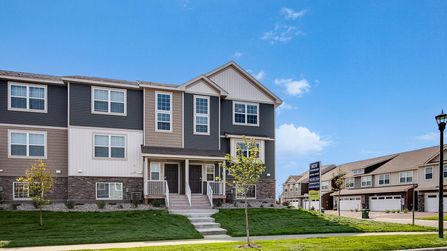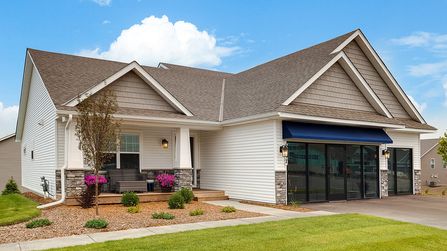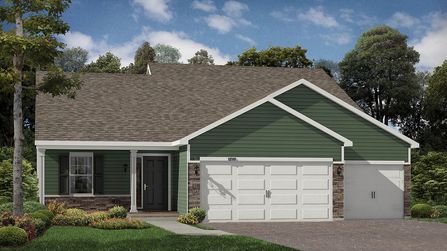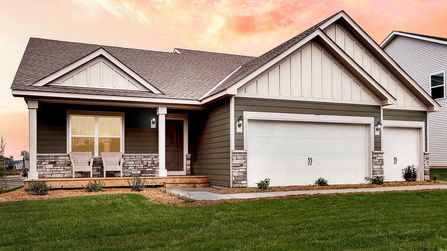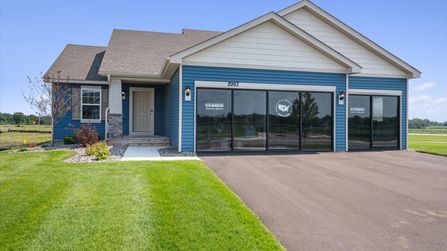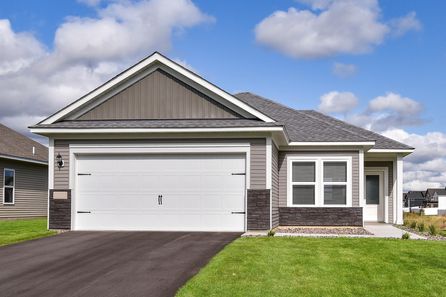Abundant outdoor and indoor recreation options, safe neighborhoods, modern amenities, peaceful suburbs and access to natural views make Hugo a spectacular gem of Minnesota. With friendly community, skilled workforce, a mix of local and national business organizations and strong economy, the region is all about progress and development. You can also become a part of this rapidly growing region as its housing estates are built to satisfy families of different sizes with varied living needs.
The economic sector of Hugo works with diverse industries, such as healthcare, food and restaurant, warehouse and production, distribution, manufacturing and real estate. That’s how the city encourages its populace to play a dominant role in its overall progress. A few prominent employers of the region are Presbyterian Homes & Services, Home Instead Senior Care, Michaels Arts and Crafts, Advantage Solutions, Restaurant Depot, ALDI and Allied Universal.
Whether you’re looking for indoor or outdoor fun, the region has everything arranged for you. Refine your golfing techniques at Oneka Ridge Golf Course. Skateboarding is best enjoyed at Lions Park, while go to Oak Shore Park to engage in winter sledding. Explore the creek side trails of Clearwater Creek Preserve.
With a vast array of new homes for sale in Hugo, the real estate industry in Hugo facilitates permanent home seekers and offers them easy access to the best neighborhoods with great residential amenities. What’s more, it boasts varied price points to enable you to purchase your dream home without going beyond your budget. You may have to spend mid 300s to own a 2-bedroom house with the total area of 1,400 sq. ft. On the other hand, a residential site with the overall space of 3,000 sq. ft. may cost you around low 500s. You can choose to opt for innovative projects by some amazing builders, including David Weekley Homes, Mattamy Homes and Pulte Homes.
Hugo is a great destination for home seekers with diverse entertainment interests and living preferences. Ready to give you the best forms of fun, the city offers a wide range of residential options that you should check out at New Home Source.
Market Overview: New Construction in Hugo, MN
Here is a quick overview of housing developments in Hugo, as well as the new construction outlook for new build homes in Hugo:
| City | Hugo |
| State | Minnesota |
| Metro Area | Minneapolis & St. Paul |
| Subdivisions | 87 |
| Quick Move in Homes | 175 |
| Homes Under Construction | 155 |
| Starting Price | $254,900 |
| Average Price | $515,679 |
| Price Per Square Foot | $230 |
| Home Builders | 21 |
| Builders in Hugo | |
Customizable Options in Hugo
| Floor Plans Available | 544 |
| Bedroom Count | 1 to 7 |
| Bathroom Count | 1 to 5 |
| Square Footage Range | 1,015 to 4,981 sq/ft. |









