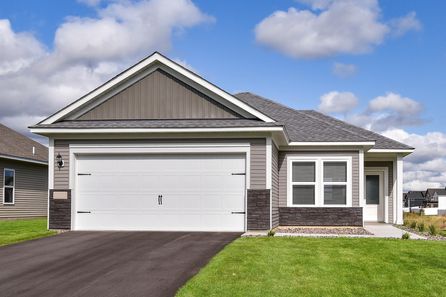
Homes near Minnetrista, MN
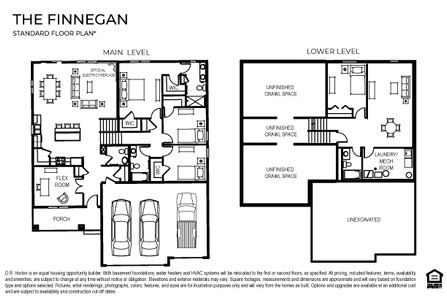

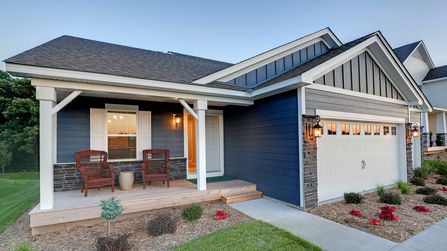

From $590,525
4 Br | 3.5 Ba | 3 Gr | 2,402 sq ft
2074 Latour Drive. Shakopee, MN 55379
D.R. Horton
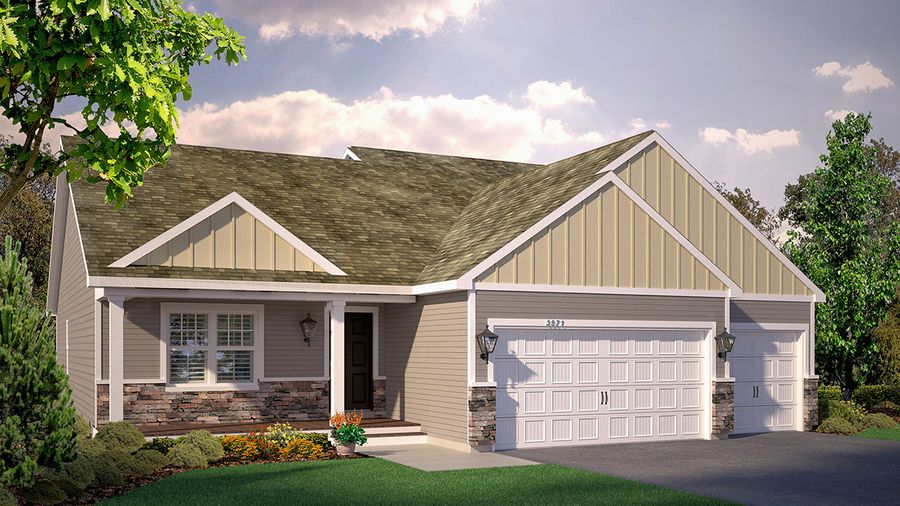
From $587,565
5 Br | 3.5 Ba | 3 Gr | 2,513 sq ft
2092 Latour Drive. Shakopee, MN 55379
D.R. Horton
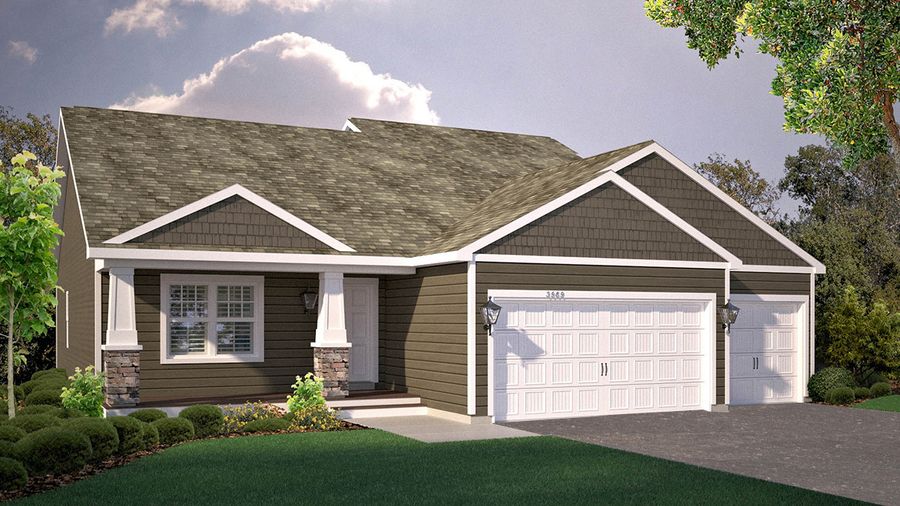
From $569,990
5 Br | 3.5 Ba | 3 Gr | 2,513 sq ft
2056 Latour Drive. Shakopee, MN 55379
D.R. Horton
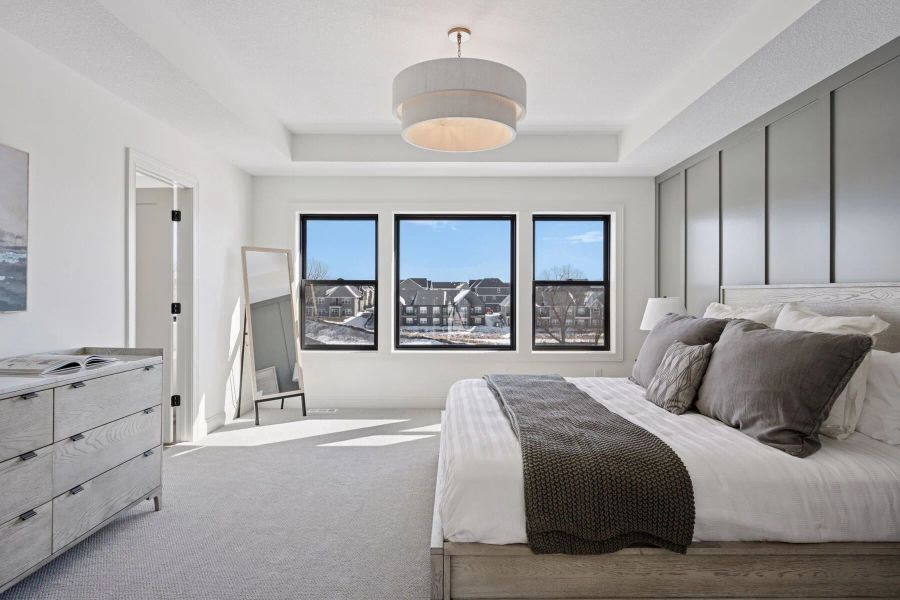
From $1,389,900
5 Br | 5 Ba | 4 Gr | 5,073 sq ft
10154 Peony Lane N Maple Grove. Osseo, MN 55311
Stonegate Builders
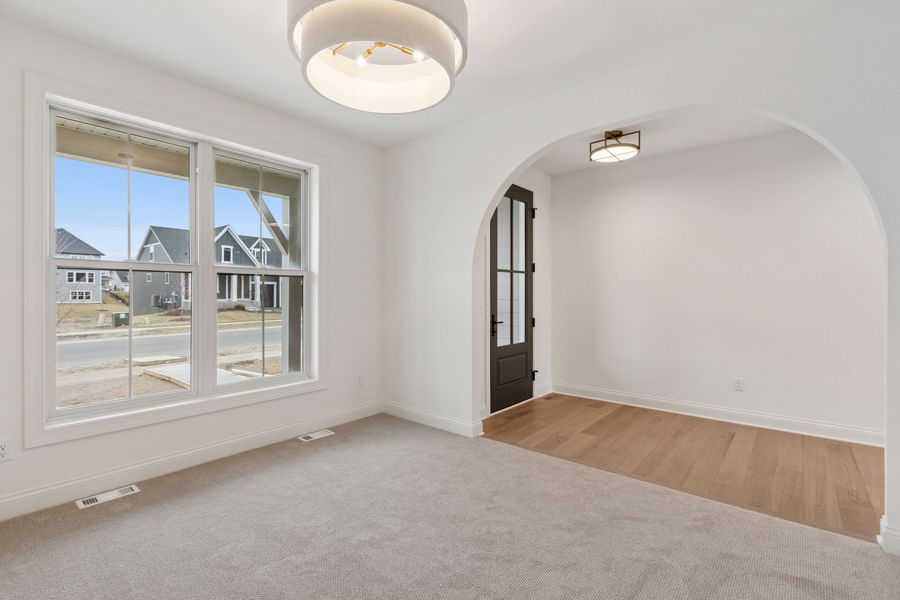
From $1,249,900
5 Br | 4 Ba | 3 Gr | 4,545 sq ft
10172 Peony Lane N Maple Grove. Osseo, MN 55311
Stonegate Builders

From $436,990
3 Br | 2.5 Ba | 2 Gr | 1,842 sq ft
23305 Ashbury Drive. Rogers, MN 55374
D.R. Horton






From $539,990
4 Br | 2.5 Ba | 2 Gr | 2,495 sq ft
12580 Marshview Dr. Rogers, MN 55374
D.R. Horton



From $564,990
5 Br | 3 Ba | 3 Gr | 2,617 sq ft
12572 Marshview Dr. Rogers, MN 55374
D.R. Horton

From $459,990
4 Br | 2.5 Ba | 2 Gr | 2,323 sq ft
23388 Ashbury Drive. Rogers, MN 55374
D.R. Horton

From $554,990
4 Br | 2.5 Ba | 3 Gr | 2,495 sq ft
12564 Marshview Dr. Rogers, MN 55374
D.R. Horton

From $409,990
3 Br | 2 Ba | 2 Gr | 1,485 sq ft
12866 Lawrence Way. Rogers, MN 55374
D.R. Horton
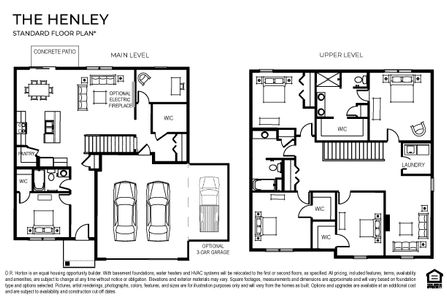
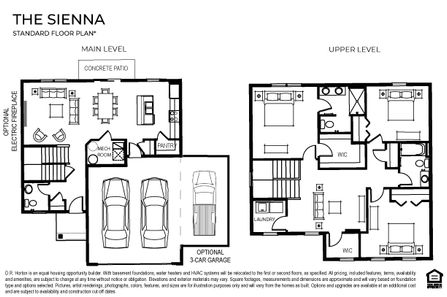
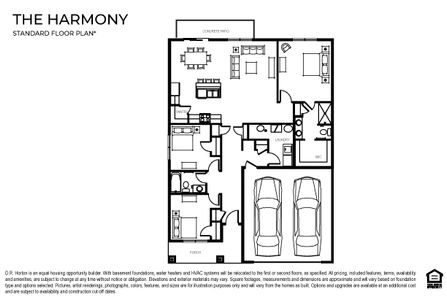



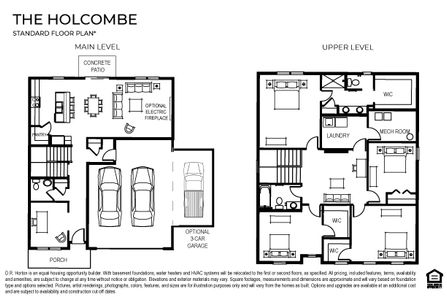

From $519,990
4 Br | 2.5 Ba | 2 Gr | 2,323 sq ft
12787 Lawrence Way. Rogers, MN 55374
D.R. Horton

From $525,000
4 Br | 2.5 Ba | 2 Gr | 2,495 sq ft
12781 Lawrence Way. Rogers, MN 55374
D.R. Horton
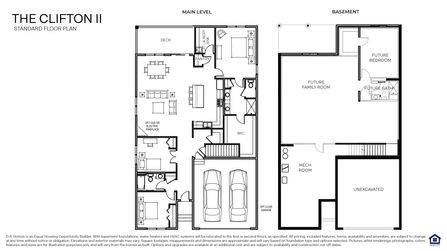
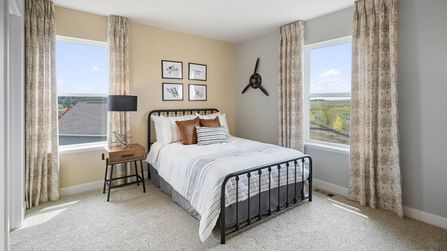
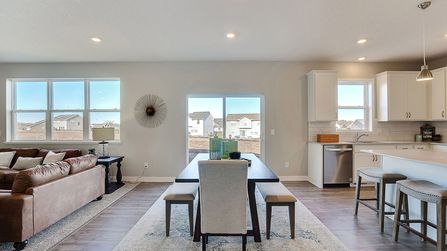
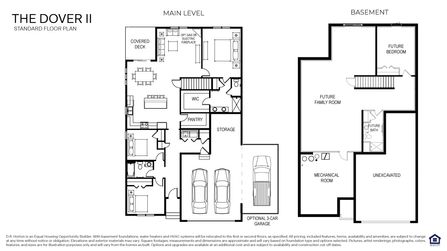


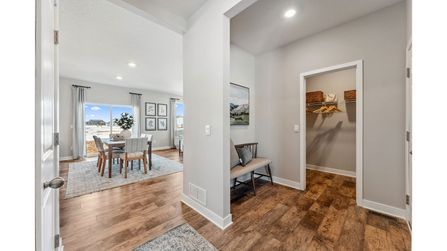
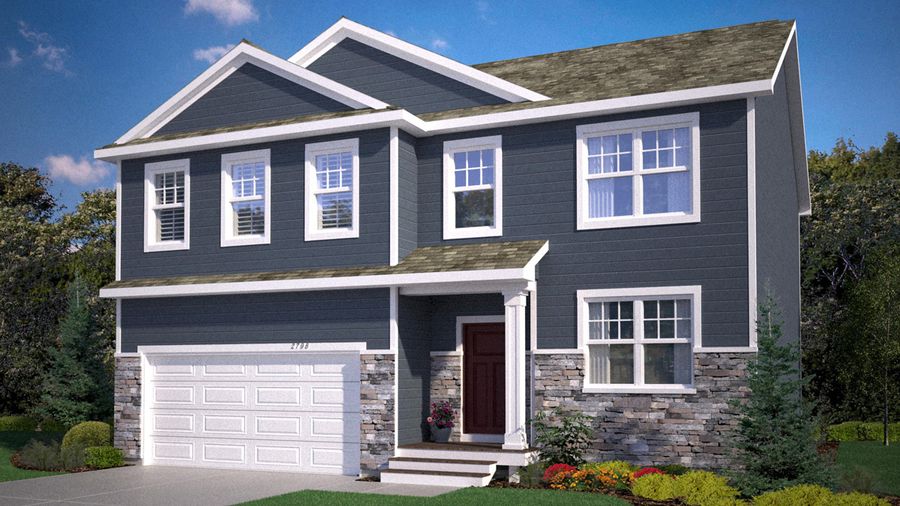
From $544,990
4 Br | 2.5 Ba | 2 Gr | 2,776 sq ft
23639 Ashbury Dr. Rogers, MN 55374
D.R. Horton

From $625,000
5 Br | 3 Ba | 3 Gr | 3,003 sq ft
23580 Ashbury Dr. Rogers, MN 55374
D.R. Horton

From $625,000
5 Br | 3 Ba | 3 Gr | 3,003 sq ft
23632 Ashbury Dr. Rogers, MN 55374
D.R. Horton
