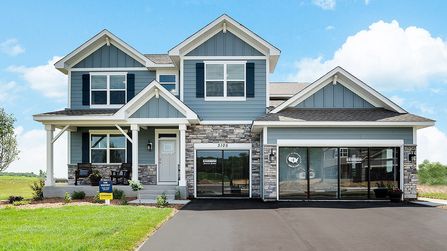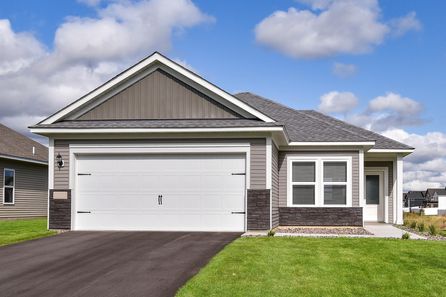

Spotlight
From $449,000 $469,000
2 Br | 2 Ba | 2 Gr | 1,720 sq ft
14613 105Th Circle North. Maple Grove, MN 55369
David Weekley Homes
Homes near Minnetrista, MN

From $704,990
5 Br | 3 Ba | 3 Gr | 3,794 sq ft
3161 Sunflower Way Nw. Jordan, MN 55352
D.R. Horton
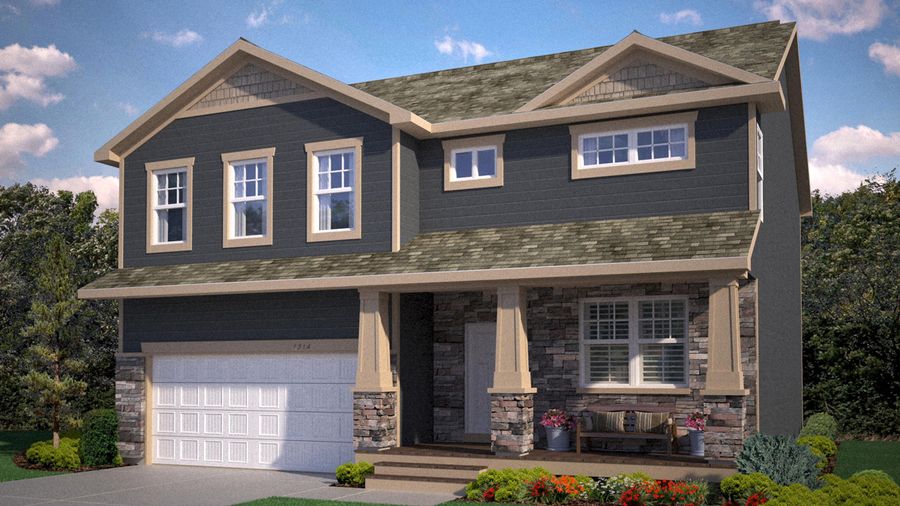
From $664,990
4 Br | 2.5 Ba | 3 Gr | 3,256 sq ft
3164 Sunflower Way Nw. Jordan, MN 55352
D.R. Horton

From $749,990
5 Br | 4 Ba | 3 Gr | 4,308 sq ft
3170 Sunflower Way Nw. Jordan, MN 55352
D.R. Horton

From $669,990
5 Br | 3 Ba | 3 Gr | 3,794 sq ft
3155 Sunflower Way Nw. Jordan, MN 55352
D.R. Horton






From $371,990
3 Br | 2.5 Ba | 2 Gr | 1,658 sq ft
13633 Ringneck Way. Rogers, MN 55374
D.R. Horton

From $394,990
4 Br | 2.5 Ba | 2 Gr | 1,989 sq ft
13625 Ringneck Way. Rogers, MN 55374
D.R. Horton

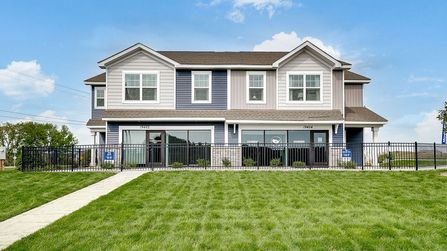
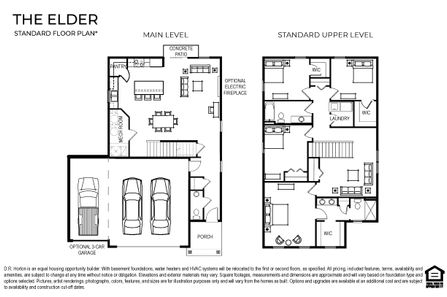
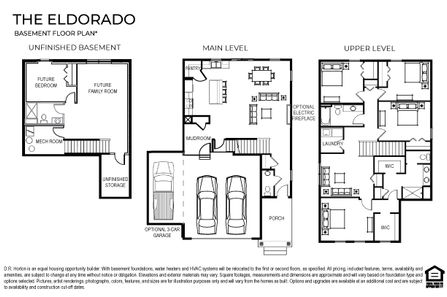
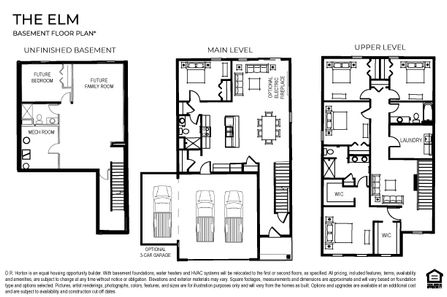


From $409,990
4 Br | 2.5 Ba | 2 Gr | 2,179 sq ft
1001 Stone Creek Drive. Jordan, MN 55352
D.R. Horton
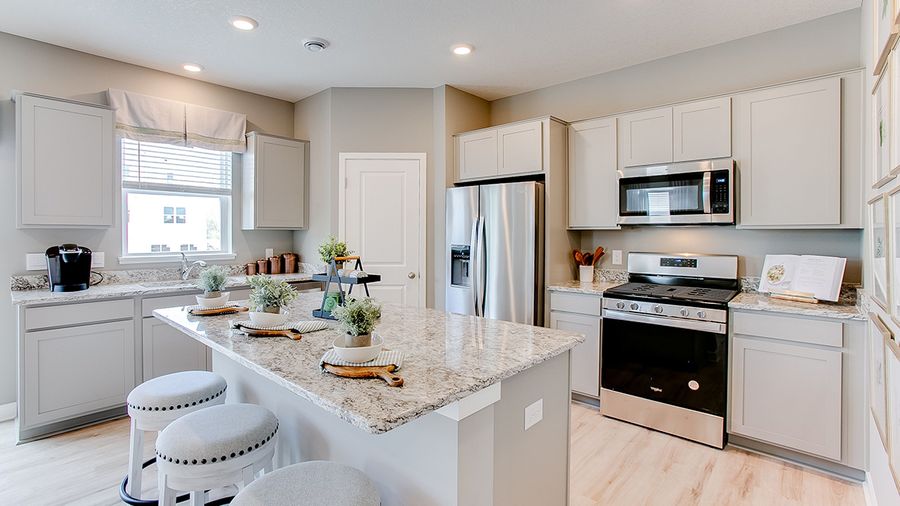
From $397,990
4 Br | 2.5 Ba | 2 Gr | 2,103 sq ft
1009 Stone Creek Drive. Jordan, MN 55352
D.R. Horton

From $519,990
5 Br | 3 Ba | 3 Gr | 2,449 sq ft
1018 Shoreview Drive. Jordan, MN 55352
D.R. Horton

From $529,990
5 Br | 3 Ba | 3 Gr | 2,449 sq ft
1030 Shoreview Drive. Jordan, MN 55352
D.R. Horton

From $499,990
4 Br | 2.5 Ba | 3 Gr | 2,179 sq ft
1019 Shoreview Drive. Jordan, MN 55352
D.R. Horton
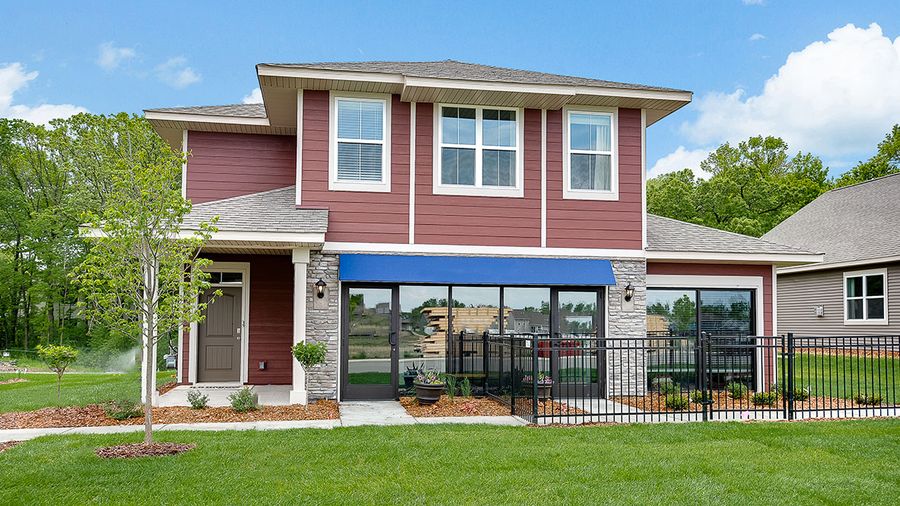
From $494,990
4 Br | 2.5 Ba | 3 Gr | 2,103 sq ft
1025 Shoreview Drive. Jordan, MN 55352
D.R. Horton

From $499,990
5 Br | 3 Ba | 2 Gr | 2,449 sq ft
965 Huntington Way. Jordan, MN 55352
D.R. Horton



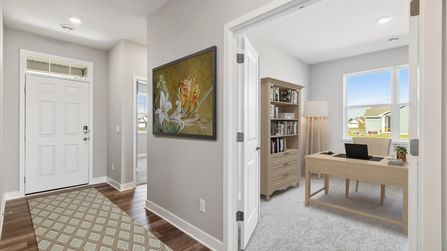
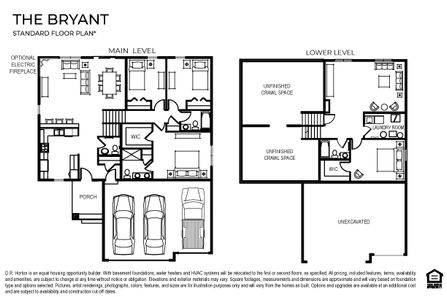
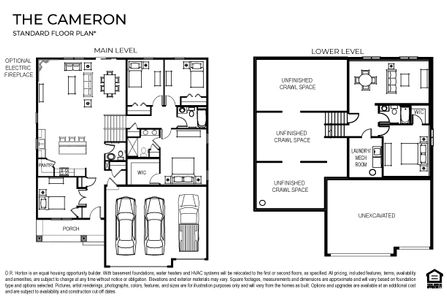
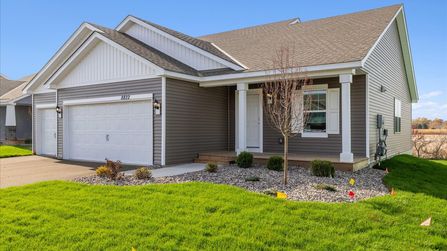

From $484,990
4 Br | 3.5 Ba | 3 Gr | 2,402 sq ft
12301 71St Court Ne. Otsego, MN 55330
D.R. Horton

From $507,000
5 Br | 3.5 Ba | 3 Gr | 2,513 sq ft
12303 71St Court Ne. Otsego, MN 55330
D.R. Horton

From $499,990
5 Br | 3.5 Ba | 3 Gr | 2,513 sq ft
12158 71St St Ne. Otsego, MN 55330
D.R. Horton

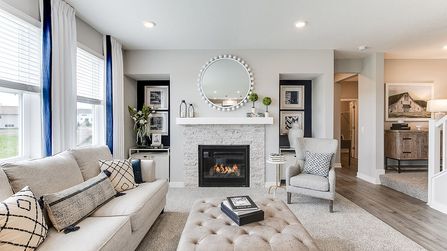

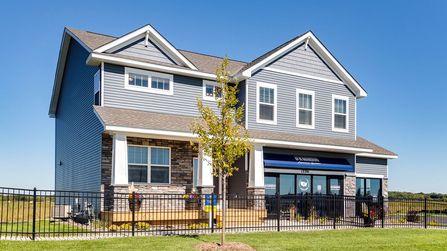

From $625,000
5 Br | 2.5 Ba | 3 Gr | 3,003 sq ft
14234 Empire Lane North. Dayton, MN 55327
D.R. Horton
