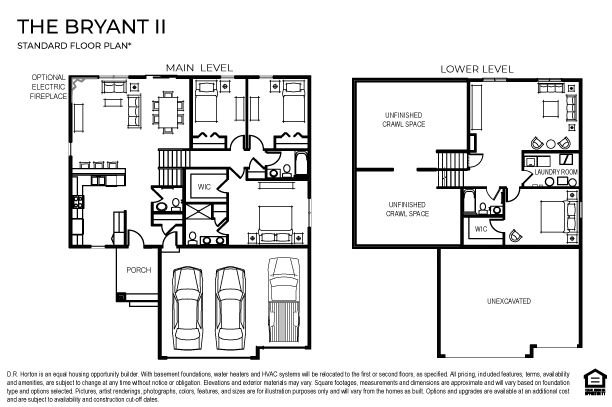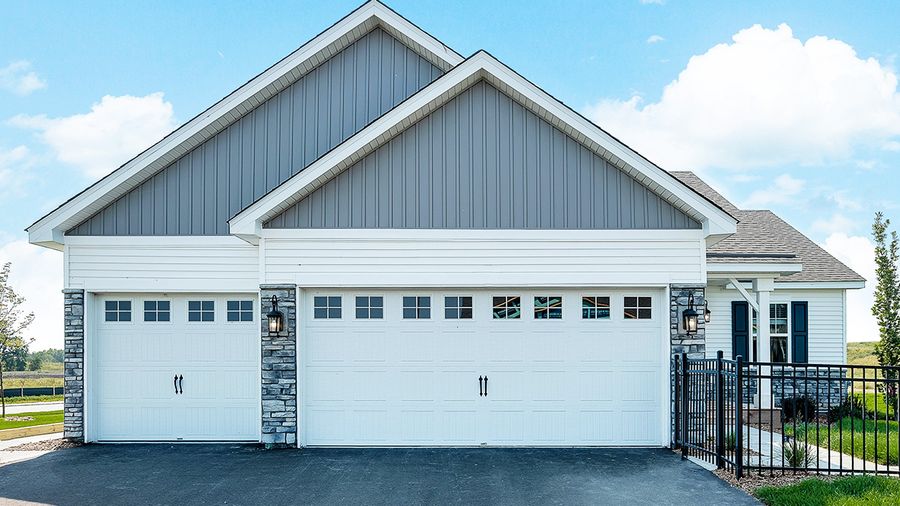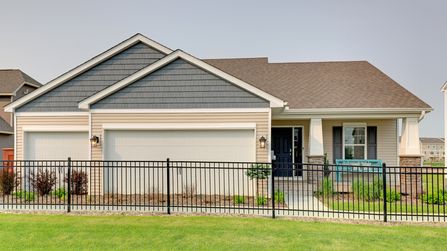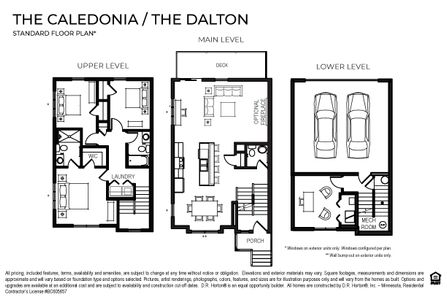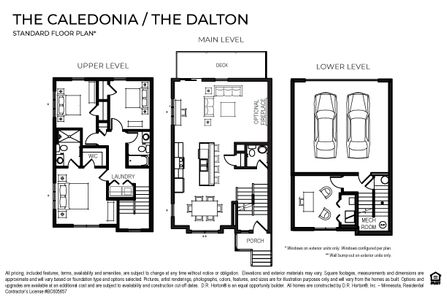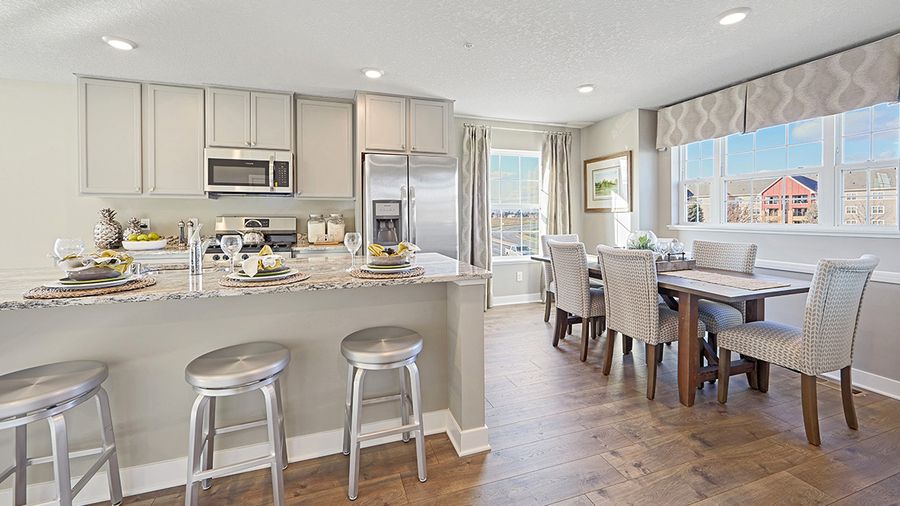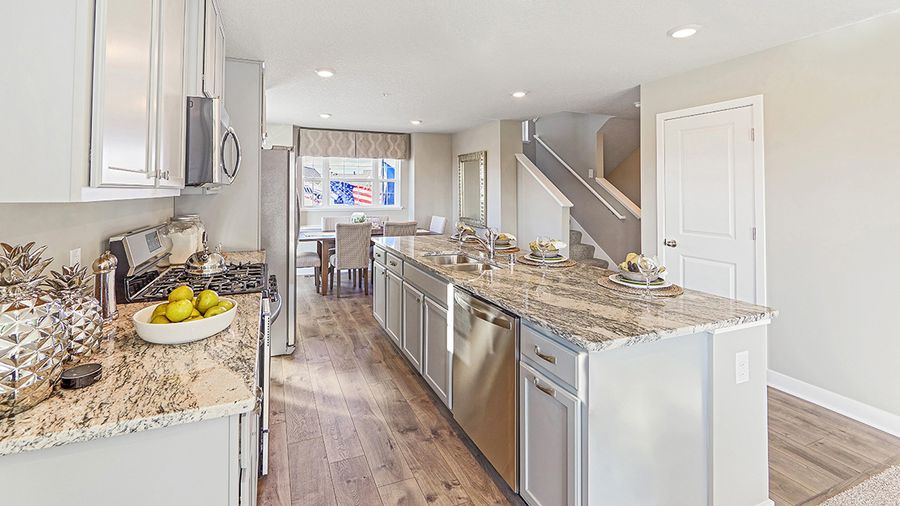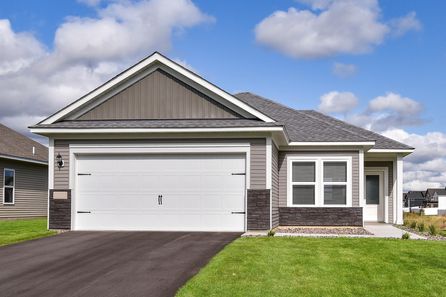Woodbury is a great city to plant roots in the Midwest. The city offers the kids everything to become responsible and successful American citizens. It is home to some of Minnesota’s great schools, both public and private. One such institution is Woodbury High. In the recent past, it became the 45th best high school in the nation, following Newsweek Magazine. Niche, U.S. News & World Reportand many other national level rankings placed the school among the top 10 high schools in the state.
The favorable influence of Twin Cities metropolitan area, city’s strategic location at the junction of three of country’s busiest interstates, the proximity to Minneapolis-St. Paul International Airport – businesses didn’t need anything more to flourish in Woodbury. State Farm Insurance was for years the biggest employment generator in the city. Now Woodwinds Health Campus, Health east etc. have taken its place. The city has become the healthcare destination in the Midwest. Those who are ready to make a daily commute to Maplewood may find gainful employment in 3M. Known for its high job growth and low unemployment statistics, the entire Twin Cities region is like a gold mine for young job seekers.
Woodbury is not only a good place to work but also a great place to play. The 18-hole Eagle Valley Golf Course is, no doubt, the local golfing paradise. Carver Lake Beach is a well-designed park with facilities like picnic shelter, playground, swimming beach etc. How about some ice skating or ice hockey? Bielenberg Sports Center is open also for the common public. Woodbury Community Theatre is the best venue to take your spouse on anniversary evening. Planning an after-theatre romantic dinner? Sole Mio would just be the perfect. For eclectic shopping, no need to look outside. In the city, there are outlets like Tamarack Village Shopping Center and Woodbury Lakes.
This St. Paul suburb is second to none when it comes to buying a new home. Your favorite builders are all working here. For small families, there are single-bedroom starter homes. To support the lavish lifestyle of city’s upper-middle-class future residents, there are also villas and mansions. Any budget in the range of upper 200s to upper 500s lest you become a homeowner in the city. Your options include 4-bedroom, 3700 sq. ft. country homes, varied sized family homes as well as townhomes with the diverse square footage.
NewHomeSource is your ultimate partner to buy a new property in Woodbury. If you already own a lot here, use our Custom & on Your Lot tool to design a house on that.
Browse by Price Range
Here are all the affordably priced new construction homes in Woodbury.
Market Overview: New Construction in Woodbury, MN
Here is a quick overview of housing developments in Woodbury, as well as the new construction outlook for new build homes in Woodbury:
| City | Woodbury |
| State | Minnesota |
| Metro Area | Minneapolis & St. Paul |
| Subdivisions | 116 |
| Quick Move in Homes | 268 |
| Homes Under Construction | 223 |
| Starting Price | $319,900 |
| Average Price | $489,990 |
| Price Per Square Foot | $212 |
| Home Builders | 21 |
| Builders in Woodbury | |
Customizable Options in Woodbury
| Floor Plans Available | 664 |
| Bedroom Count | 1 to 7 |
| Bathroom Count | 1 to 5 |
| Square Footage Range | 1,245 to 4,981 sq/ft. |


