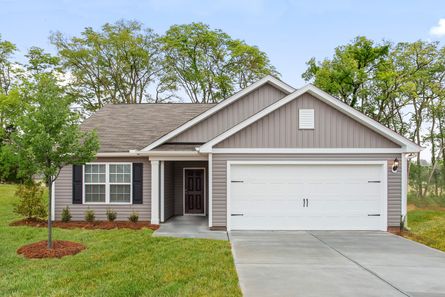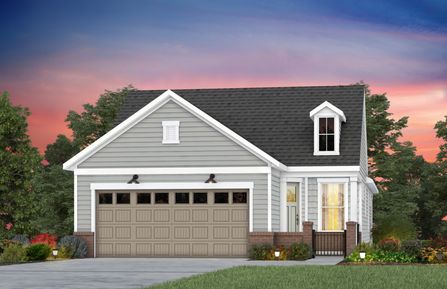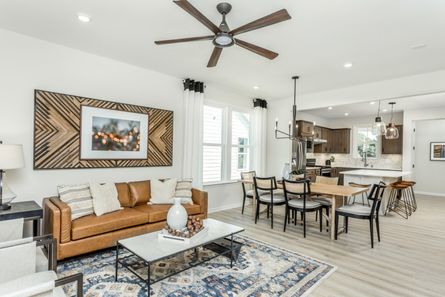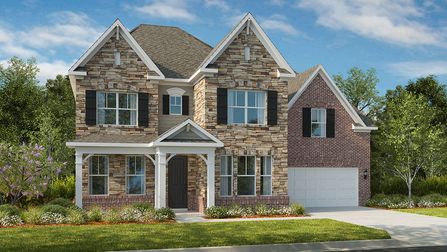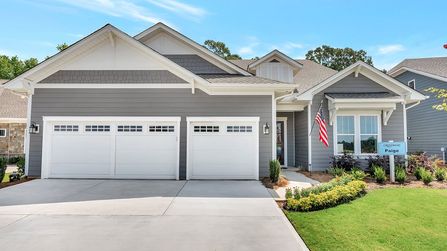
Homes near Bessemer City, NC
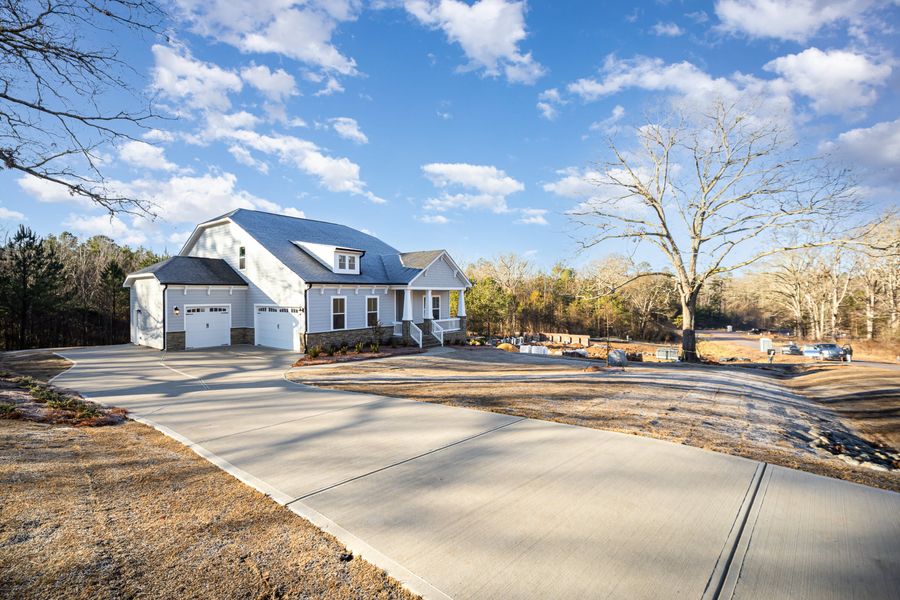
From $799,000
4 Br | 3 Ba | 3 Gr | 2,806 sq ft
515 Edmunds Lane. Clover, SC 29710
Greybrook Homes
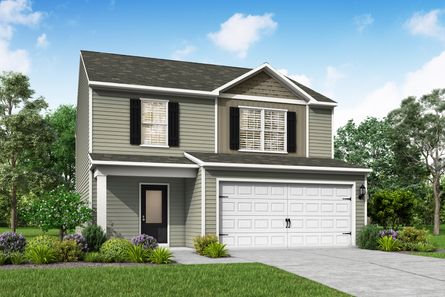
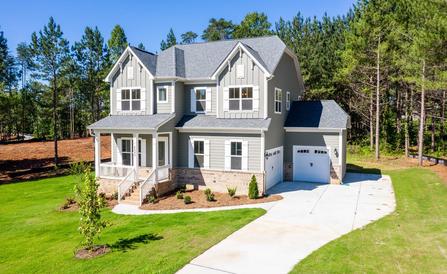

From $785,000
5 Br | 4.5 Ba | 2 Gr | 3,857 sq ft
Pinehurst with 3rd Floor Retreat | Clover, SC
Greybrook Homes
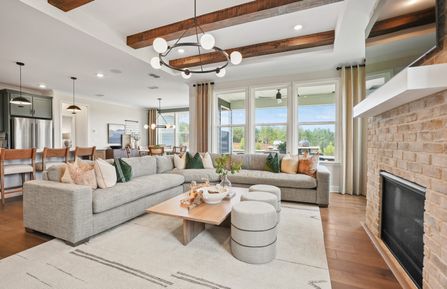
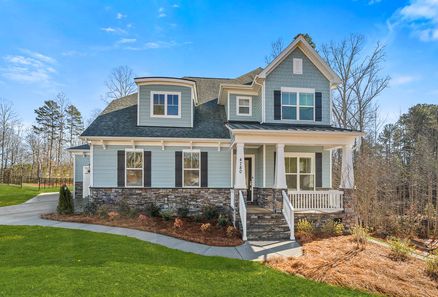
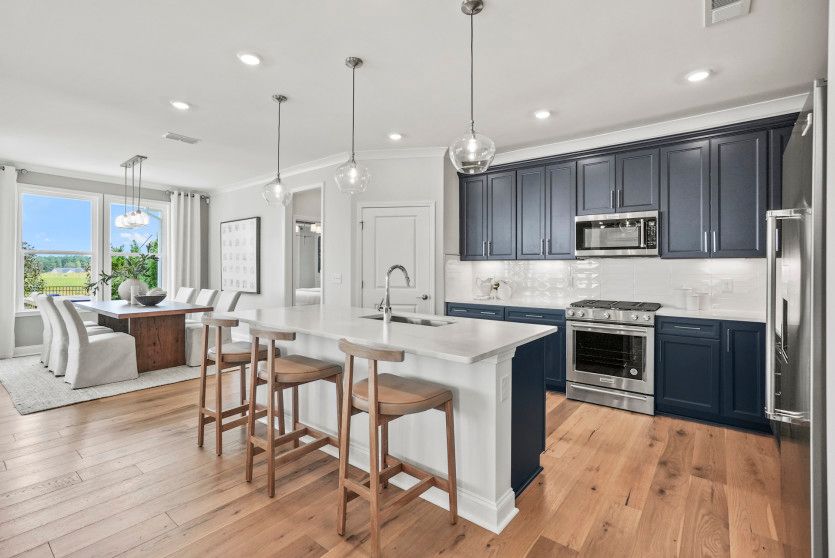
From $598,228 $624,228
2 Br | 2 Ba | 2 Gr | 1,809 sq ft
1914 Sparkling Stream Dr. Belmont, NC 28012
Del Webb

From $524,990
4 Br | 3 Ba | 2 Gr | 2,771 sq ft
1803 Country Club Road. Lincolnton, NC 28092
Red Cedar Homes
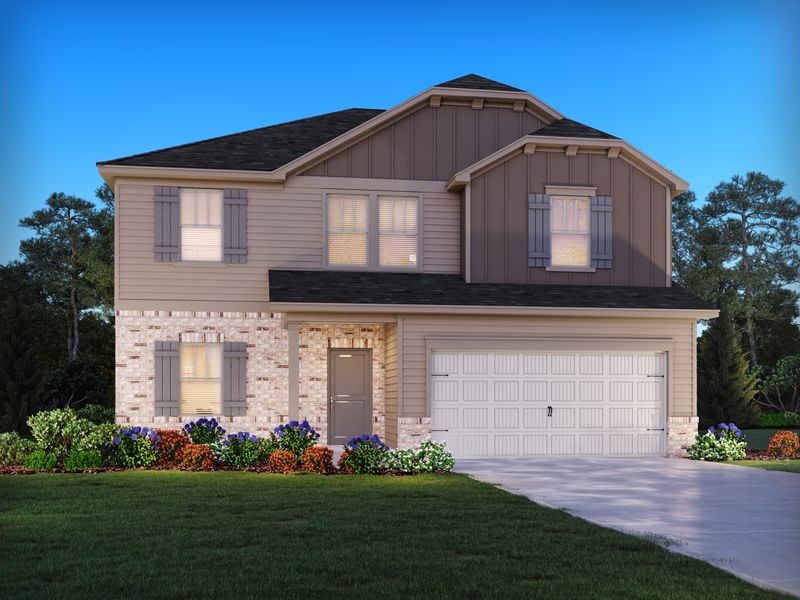
From $424,580
4 Br | 2.5 Ba | 2 Gr | 2,345 sq ft
1986 Paddlewheel Drive. Stanley, NC 28164
Meritage Homes
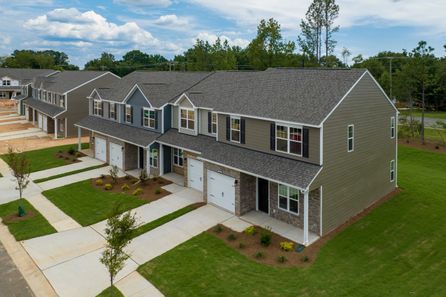

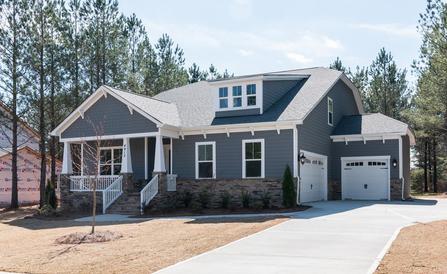
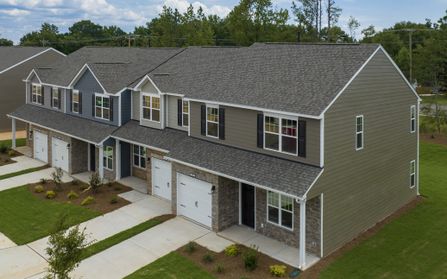
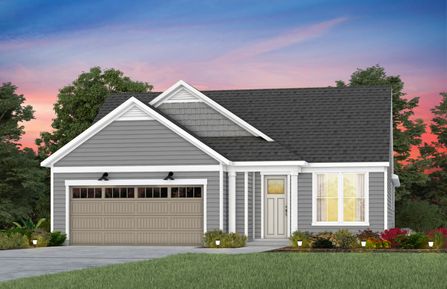

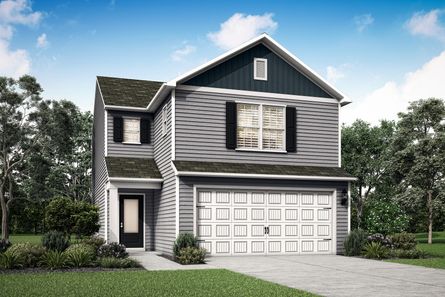
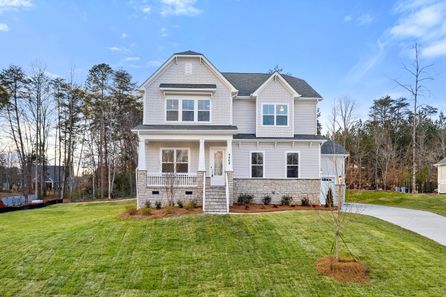
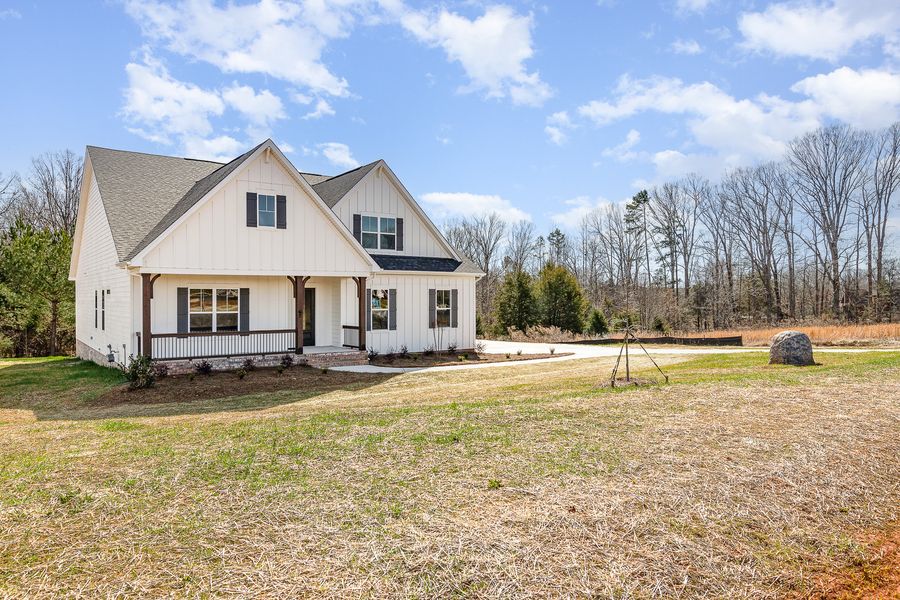
From $785,000
4 Br | 3 Ba | 3 Gr
267 Triple Ponds Court. Clover, SC 29710
Greybrook Homes
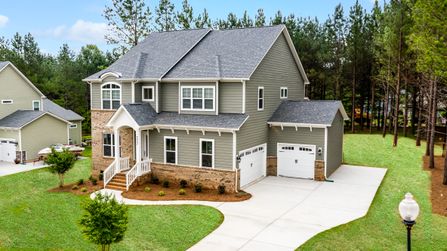
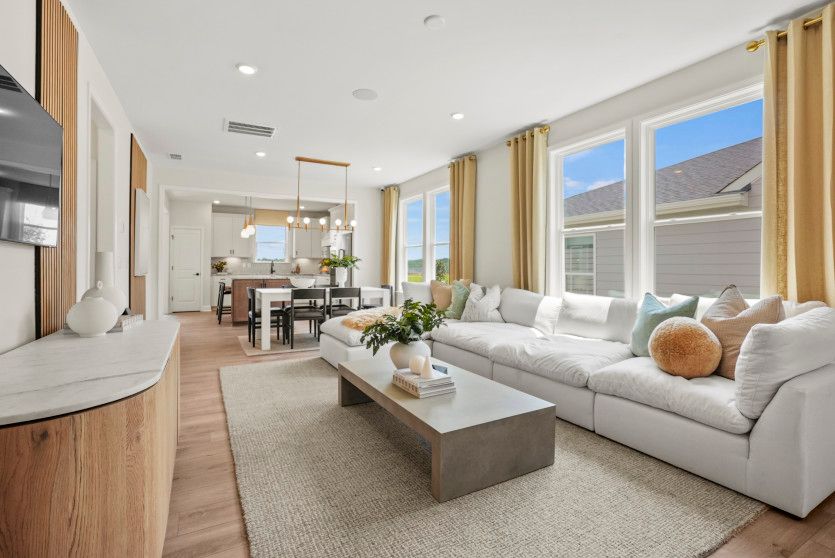
From $514,974
2 Br | 2 Ba | 2 Gr | 1,550 sq ft
1529 Pebble Shore Lane. Belmont, NC 28012
Del Webb

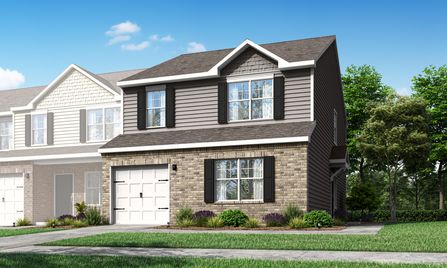
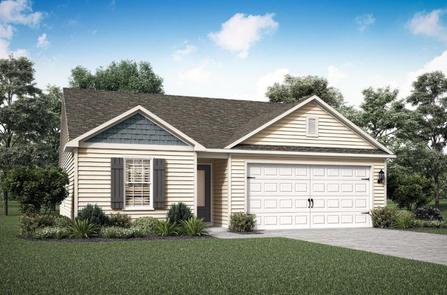

From $860,000
4 Br | 3.5 Ba | 3 Gr | 3,522 sq ft
515 Edmunds Lane. Clover, SC 29710
Greybrook Homes
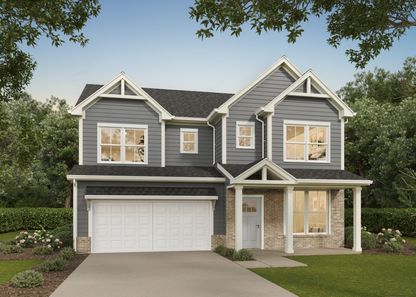
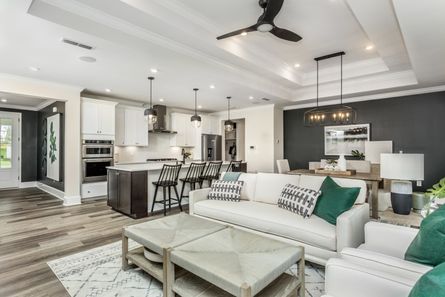
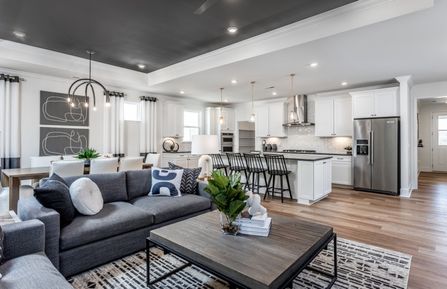

From $815,000
4 Br | 4.5 Ba | 2 Gr | 4,416 sq ft
St. Andrews with 3rd Floor Retreat | Clover, SC
Greybrook Homes
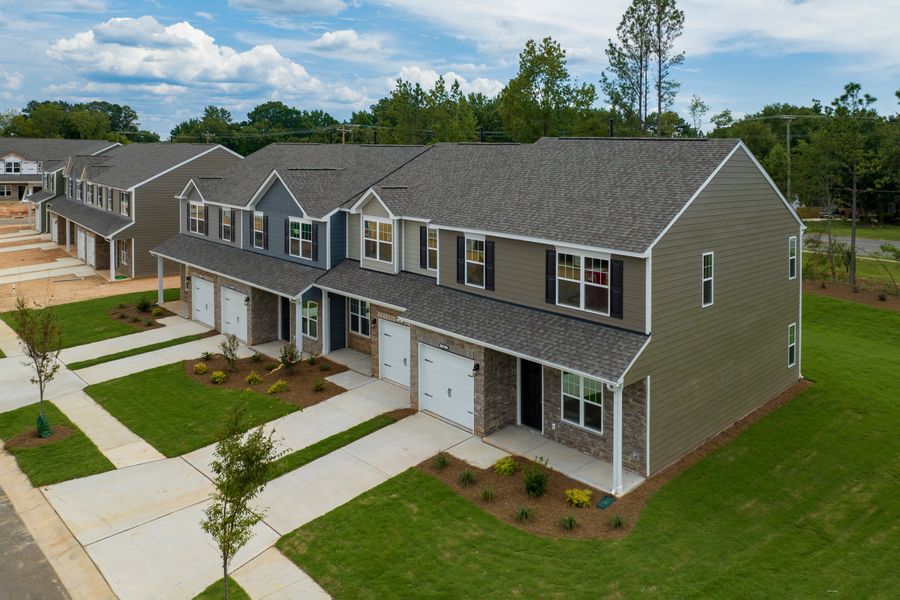
From $278,070
2 Br | 2.5 Ba | 1 Gr | 1,319 sq ft
5307 Cherrie Kate Ct. Stanley, NC 28164
Profile Homes
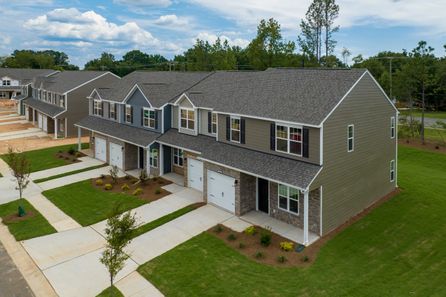
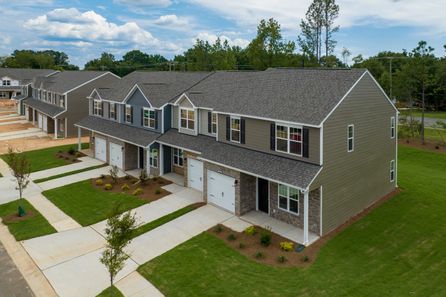
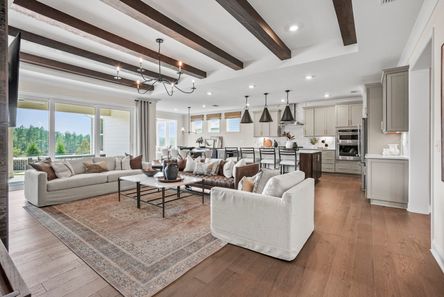

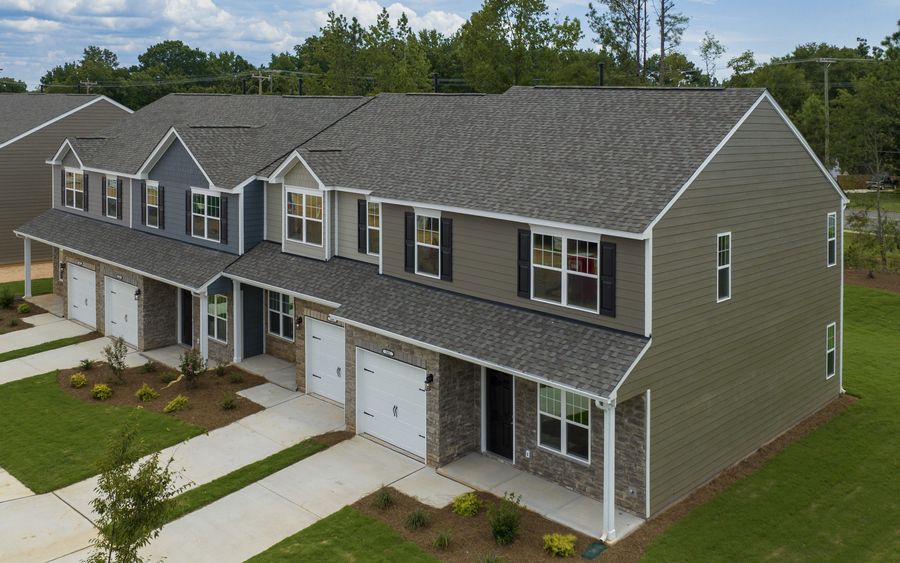
From $274,990
2 Br | 2.5 Ba | 1 Gr | 1,578 sq ft
5319 Cherrie Kate Court. Stanley, NC 28164
Profile Homes

From $449,990 $474,990
4 Br | 3 Ba | 2 Gr | 2,214 sq ft
1809 Country Club Road. Lincolnton, NC 28092
Red Cedar Homes

