Need a hint? Follow these search tips
- 1.
Expand Your Search: Adjust filters to broaden your search or Clear your filters.
- 2.
Map Location: Activate the 'Search within the map' switch to find homes within the visible map area.
- 3.
Explore Another Location: Consider searching in a different area.
Need a hint? Follow these search tips
- 1.
Explore Another Location: Consider searching in a different area.
- 2.
Map Location: Activate the 'Search within the map' switch to find homes within the visible map area.
- 3.
Expand Your Search: Adjust filters to broaden your search or Clear your filters.
Check out our top recommendations

Miller Farm Single Family Homes
From $500,900
- 3-5 Beds
- 2-3 Baths
- 2,099 - 3,374 SqFt
- Community in Pineville, NC 28134

Bella Vista Heritage
From $378,990
- 3-6 Beds
- 2-4 Baths
- 1,582 - 3,148 SqFt
- Community in Denver, NC 28037
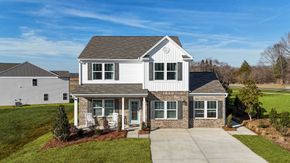
Shay Crossing
From $287,900
- 2-5 Beds
- 2-3 Baths
- 1,505 - 3,954 SqFt
- Community in Salisbury, NC 28146
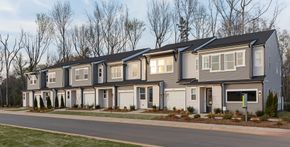
Fifteen 15 Cannon
From $299,990
- 2-3 Beds
- 2 Baths
- 1,493 - 1,626 SqFt
- Community in Charlotte, NC 28269
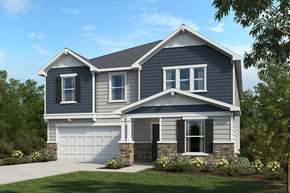
Wilson Creek Executive
From $505,990
- 3-6 Beds
- 2-4 Baths
- 1,910 - 3,147 SqFt
- Community in Indian Land, SC 29707
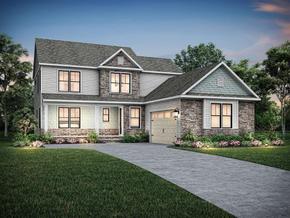
Stoneridge Hills
From $484,900
- 3-4 Beds
- 2-3 Baths
- 1,595 - 2,690 SqFt
- Community in Rock Hill, SC 29732

Ascend
From $629,990
- 3 Beds
- 2-3 Baths
- 2,320 - 2,662 SqFt
- Community in Charlotte, NC 28277

Westview Towns
From $399,481
- 3 Beds
- 2 Baths
- 1,910 - 2,174 SqFt
- Community in Waxhaw, NC 28173
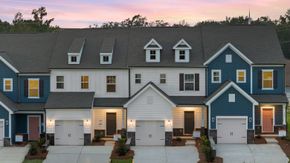
Penley Place TH
From $259,900
- 3-4 Beds
- 2-3 Baths
- 1,543 - 1,762 SqFt
- Community in Clover, SC 29710
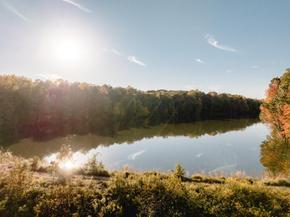
Griffith Lakes - Waterstone Collection
From $874,000
- 5 Beds
- 5 Baths
- 3,403 SqFt
- Community in Charlotte, NC 28269

Wilson Creek Classic Series
From $424,449
- 3-5 Beds
- 2-3 Baths
- 1,445 - 3,147 SqFt
- Community in Indian Land, SC 29707
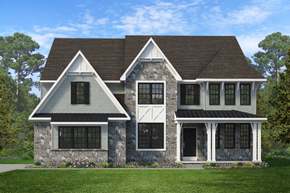
The Gables at Handsmill Waterfront
From $1,038,040
- 4 Beds
- 2 Baths
- 2,748 - 4,016 SqFt
- Community in York, SC 29745
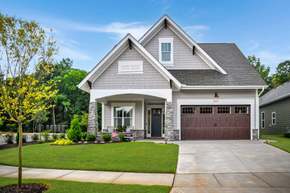
Cumberland
From $532,300
- 2-3 Beds
- 2-3 Baths
- 1,629 - 2,683 SqFt
- Community in Concord, NC 28027

The River District Townhomes
From $479,900
- 3 Beds
- 2-3 Baths
- 1,872 - 1,913 SqFt
- Community in Charlotte, NC 28278

Parkside Crossing
From $424,990
- 3-4 Beds
- 2-3 Baths
- 1,647 - 3,205 SqFt
- Community in Charlotte, NC 28278

Village of Waxhaw
From $399,999
- 3-4 Beds
- 3 Baths
- 2,408 - 2,512 SqFt
- Community in Waxhaw, NC 28173
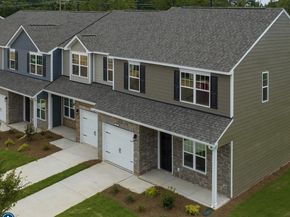
Sierra Ridge
From $252,990
- 2-3 Beds
- 2-3 Baths
- 1,319 - 1,782 SqFt
- Community in Gastonia, NC 28052

Redhawk - Enclave
From $428,999
- 4-5 Beds
- 2-4 Baths
- 2,169 - 3,320 SqFt
- Community in Belmont, NC 28012

Village at Reedy Creek Townhomes
From $309,900
- 3 Beds
- 2 Baths
- 1,380 - 1,762 SqFt
- Community in Charlotte, NC 28215

Redhawk - Walk
From $414,999
- 3-4 Beds
- 2-3 Baths
- 2,076 - 2,202 SqFt
- Community in Belmont, NC 28012

The Courtyards at Hodges Farm
From $520,990
- 2-3 Beds
- 2-3 Baths
- 1,520 - 2,969 SqFt
- Community in Charlotte, NC 28213

Equinox
From $449,900
- 2-3 Beds
- 2-3 Baths
- 1,567 - 1,949 SqFt
- Community in Charlotte, NC 28206
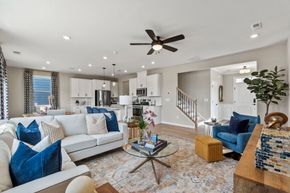
The Coves on Lake Wylie
Pricing coming soon
- Community in Charlotte, NC 28278

Bella Vista Classic
From $346,490
- 3-6 Beds
- 2-4 Baths
- 1,445 - 3,147 SqFt
- Community in Denver, NC 28037
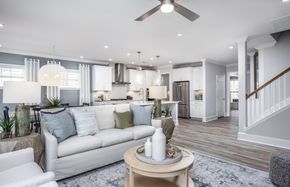
Forest Creek
From $482,990
- 2-5 Beds
- 2-4 Baths
- 1,809 - 3,450 SqFt
- Community in Waxhaw, NC 28173

Amara Chase
From $599,000
- 3-5 Beds
- 2-4 Baths
- 2,226 - 4,173 SqFt
- Community in Huntersville, NC 28078

Olmsted
From $1,013,990
- 4-6 Beds
- 3-5 Baths
- 3,775 - 6,373 SqFt
- Community in Huntersville, NC 28078

Canterbury Station
From $244,990
- 3-5 Beds
- 2-4 Baths
- 1,601 - 3,112 SqFt
- Community in Wingate, NC 28174

Windermere Farms
From $676,215
- 3-4 Beds
- 2 Baths
- 1,664 - 4,016 SqFt
- Community in Waxhaw, NC 28173

Grover Walk
Pricing coming soon
- 3 Beds
- 2 Baths
- 1,648 SqFt
- Community in Grover, NC 28073

Calico Creek
From $306,780
- 3-5 Beds
- 2-3 Baths
- 1,528 - 2,760 SqFt
- Community in Cherryville, NC 28021
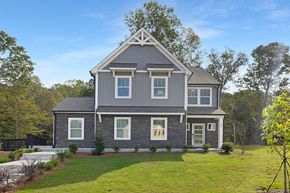
Lowell Woods
From $389,900
- 3-4 Beds
- 2 Baths
- 1,966 - 2,900 SqFt
- Community in Lowell, NC 28098
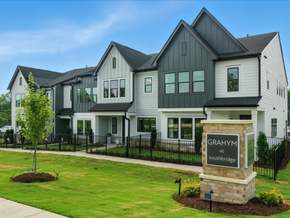
Grahym at Southbridge
From $391,490
- 3 Beds
- 2 Baths
- 1,754 - 1,888 SqFt
- Community in Fort Mill, SC 29715

Morgan Hills
From $269,900
- 3-4 Beds
- 2 Baths
- 1,140 - 2,471 SqFt
- Community in Albemarle, NC 28001
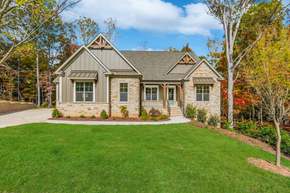
Irish Creek
From $963,900
- 3-5 Beds
- 3-4 Baths
- 3,012 - 4,800 SqFt
- Community in Landis, NC 28088

Edmunds Farm
From $655,000
- 3-5 Beds
- 2-4 Baths
- 2,159 - 4,416 SqFt
- Community in Clover, SC 29710
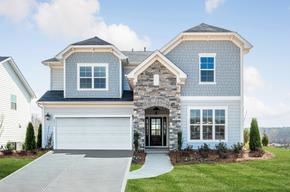
Camber Woods
From $412,900
- 2-4 Beds
- 2-3 Baths
- 1,803 - 3,398 SqFt
- Community in Gastonia, NC 28054

Stewarts Landing
From $429,070
- 3-5 Beds
- 2-3 Baths
- 2,260 - 3,020 SqFt
- Community in Charlotte, NC 28215
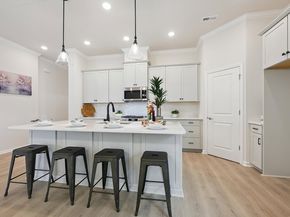
Encore at Streamside - Classic Series
From $487,990
- 2-3 Beds
- 2-3 Baths
- 1,602 - 2,423 SqFt
- 55+ Community in Waxhaw, NC 28173

Sullivan Farm
From $285,999
- 3-5 Beds
- 2-3 Baths
- 1,574 - 2,577 SqFt
- Community in Statesville, NC 28625