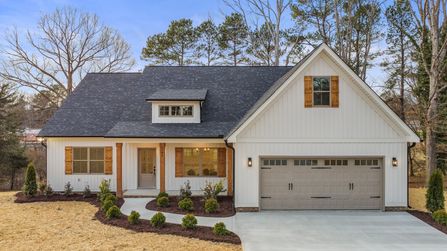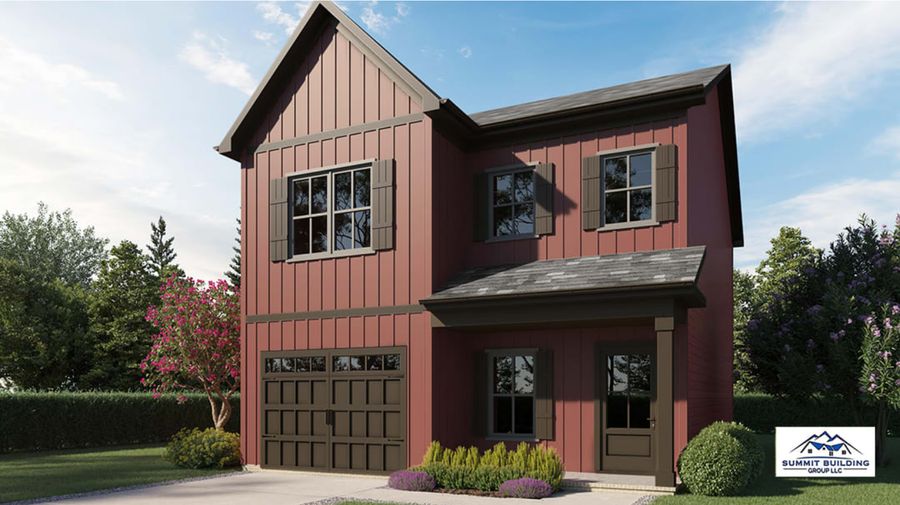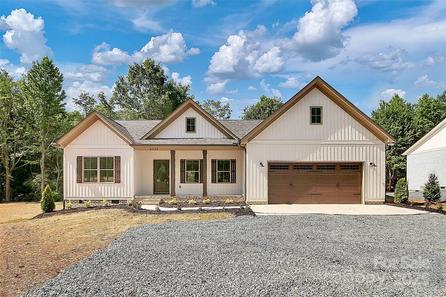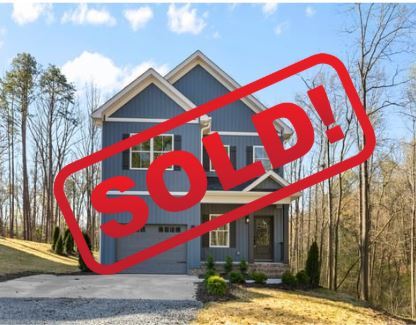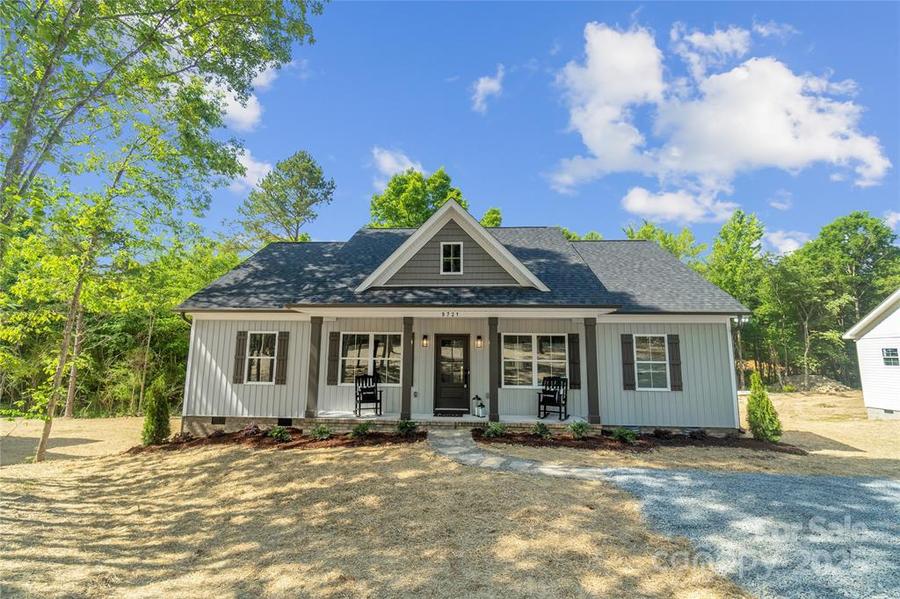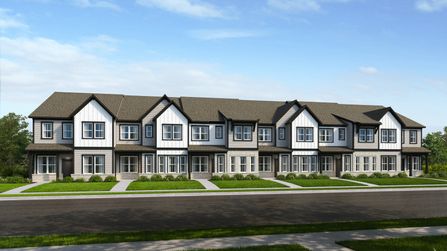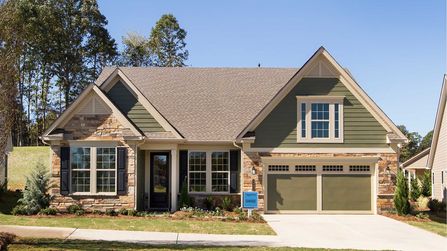You found our Summit Building Group LLC floor plans in Charlotte, NC. There's lots of builder jargon out there, but if you are in the market, then it's best to know a few terms. Homes for sale come with many names. Quick delivery homes are often referred to as spec homes or inventory homes. You can move into these pretty quickly since they are either standing inventory or already under construction. Model plans are unbuilt floor plans that you can have built just for you. Some people refer to them as models, but whatever you call them, they often come in several design variants called elevations. The same floor plan or model can look very different with brick, siding or stone exteriors, but the entire outline can change from one elevation to the next while the underlying floor plan is the same.
This view on New HomeSource shows all the Summit Building Group LLC plans and inventory homes in the Charlotte. In Charlotte you will find theses homes with pricing and inventory updated daily. Search Summit Building Group LLC plans and spec homes on NewHomeSource where we make it easy for you to compare communities, plans, and see specials and incentives directly from Summit Building Group LLC.
Overview: Summit Building Group LLC in Charlotte, NC
Summit Building Group LLC has a wide range of floor plans and models to view and tour in the Charlotte. You can often find Summit Building Group LLC homes for sale that are ready now for quick delivery near where you live or new where you work. Here's a snapshot of what you will find form Summit Building Group LLC in Charlotte, NC.
| Homes for Sale | 8 |
| Floor Plans Options | 4 |
| Quick Delivery Homes | 4 |
| Starting Price | $375,000 |
| Square Footage | 1,660 to 2,159 sq/ft |
| Bedroom Options | 3 to 4 |
| Bathroom Options | 2 to 2 |


