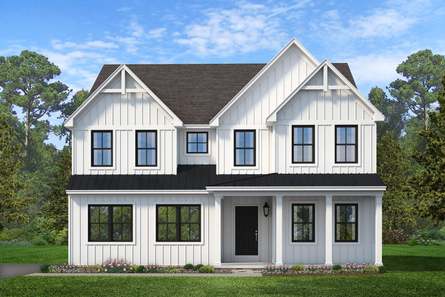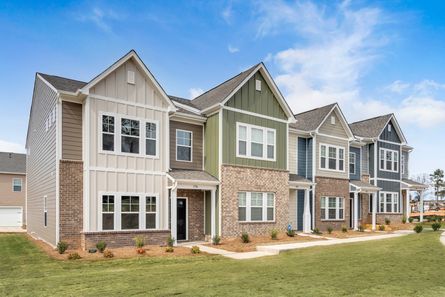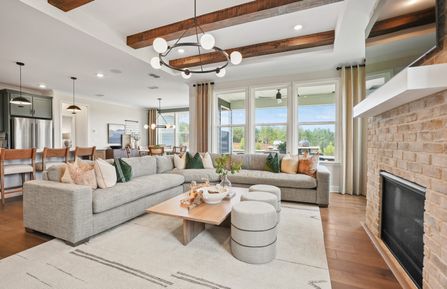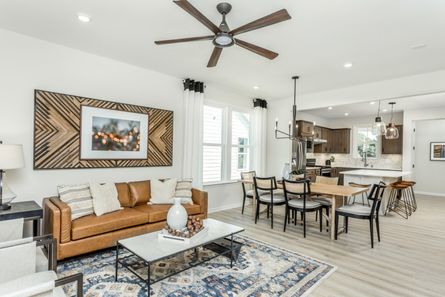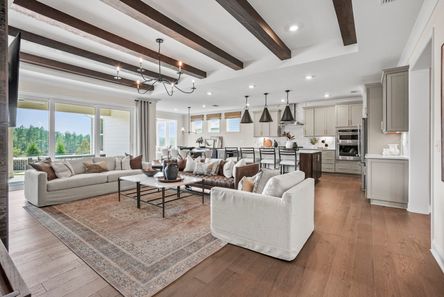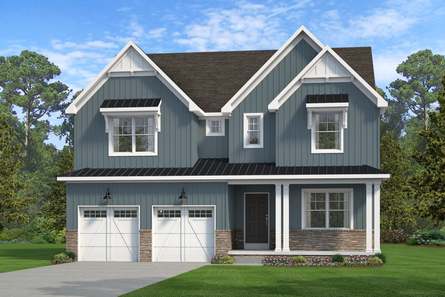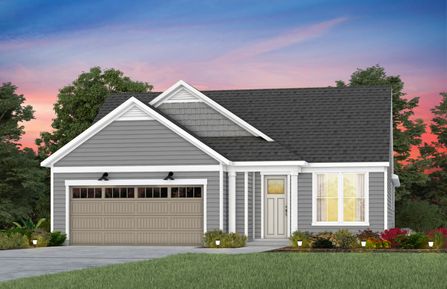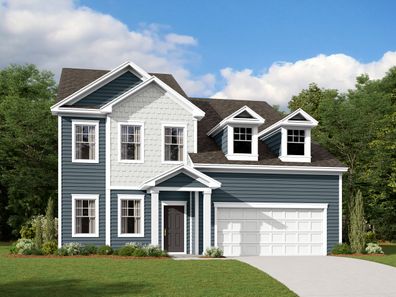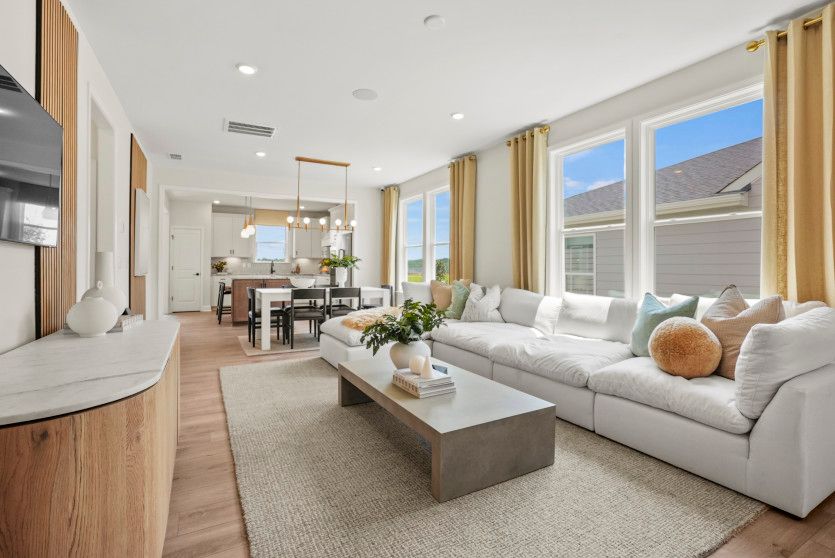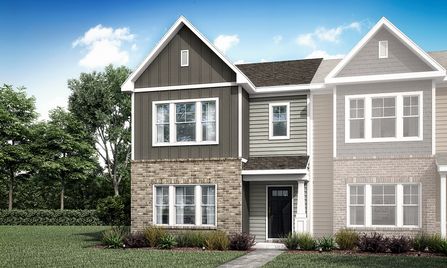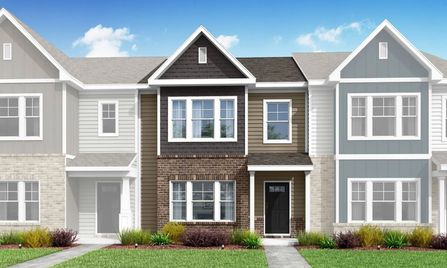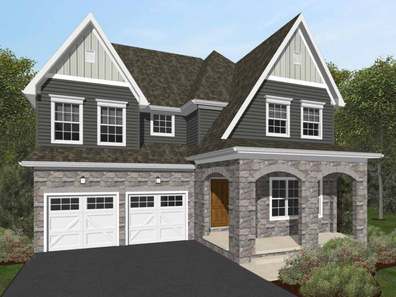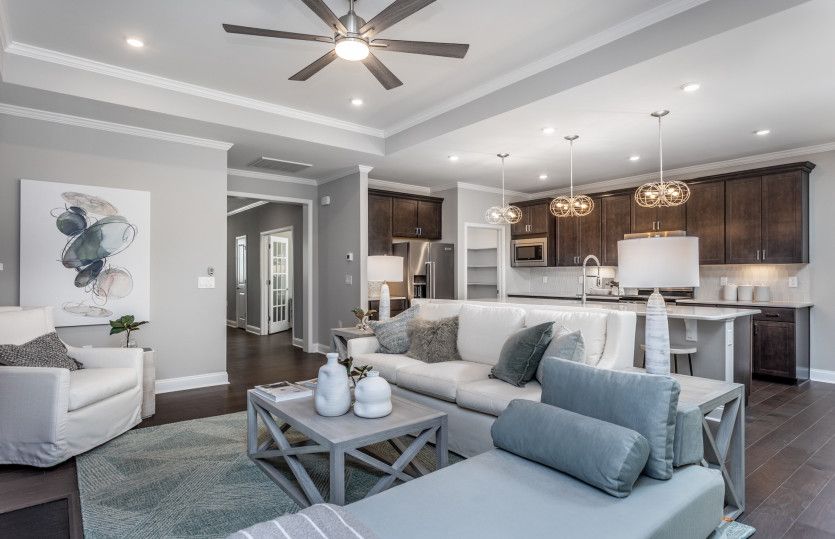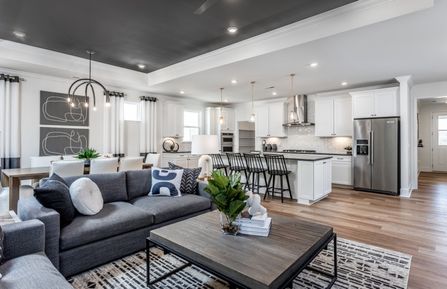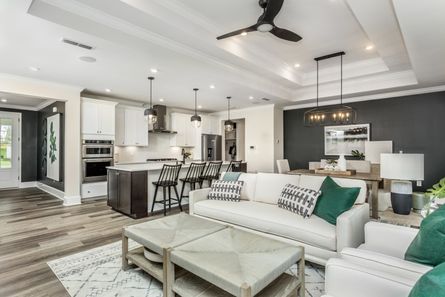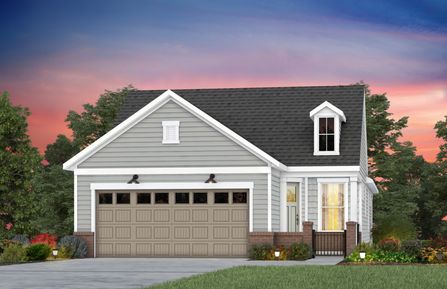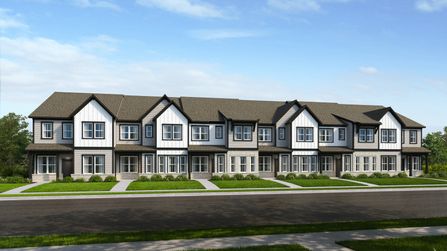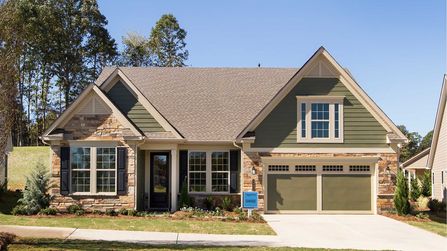You know you are in the town of Clover in York County, South Carolina, when you find yourself looking forward to taking your kids out to play in the park, or you wake up looking forward to the many opportunities available to you courtesy of the bustling economy. For the residents of this town, it always feels great to be in Clover. Often referred to as ‘The town with love in the middle,’ new home buyers can expect to join the many smiling faces and hearts in this town.
Clover began as a railway stop, which explains why quality infrastructure is part of its fiber. Today, U.S. Highway 321 passes through this town, and comprises its main street. This highway intersects with Highway 55 within Clover, ensuring locals never have to worry about well-maintained roads when traveling or commuting to work. The area was also an agricultural powerhouse, and was the home of many cotton mills. Present-day major employers include Honeywell, Performance Friction, and Tuscarora Yarns.
Things to Do & Places to Visit in Clover, SC
Get ready to have a good time in Clover, as there is so much fun to be had in the surrounding areas. When you need to relax, stroll, or enjoy a picnic, Clover Community Park will be there for you. Other green spaces that ensure young ones can play and interact with their age mates while the adults supervise them and take part in people-watching include Roosevelt Park and New Center Park. Savor the flavors of a well-cooked meal at Victorias Diner, or enjoy the very best services, experience, and food at the Clover Station.
How to Find a New Construction Home for Sale in Clover
The excitement of relocating to this peaceful town is understandable, but relax and start the process of searching for a home first. With New Home Source, you are in good and capable hands, as we always update our resource with listings of new homes for sale in Clover and builders. At the moment, homes in this town have a price tag of between the lower $300s and the mid $400s. One of the notable communities is Paddlers Cove by Fielding Homes. It is evident from a quick glance at the information on our site that this community pays attention to detail and to the needs of the homeowners.
It’s easy to see why New Home Source is the best house-hunting resource. Our listings are very comprehensive and very organized, taking the stress out of the home search process.Check out NewHomeSource to learn more about the home builders and new homes for sale in Clover, South Carolina!
Not finding the right community for you in Clover? Browse all the new homes for sale in the Charlotte area.
There are only 1,055 new construction homes in Clover. For more options to choose from, try expanding your search to include all Charlotte area new construction homes. You might also consider home types across the Charlotte area that are in good supply incuding new construction luxury homes, new townhomes in Charlotte, or 55 plus new construction homes in Charlotte.
Market Overview: New Construction in Clover, SC
Here is a quick overview of housing developments in Clover, as well as the new construction outlook for new build homes in Clover:
| City | Clover |
| State | South Carolina |
| Metro Area | Charlotte |
| Subdivisions | 93 |
| Quick Move in Homes | 315 |
| Homes Under Construction | 179 |
| Starting Price | $199,000 |
| Average Price | $671,744 |
| Price Per Square Foot | $228 |
| Home Builders | 38 |
| Builders in Clover | - Greybrook Homes
- Mattamy Homes
- Knotts Builders
|
Customizable Options in Clover
| Floor Plans Available | 504 |
| Bedroom Count | 1 to 6 |
| Bathroom Count | 1 to 5 |
| Square Footage Range | 726 to 4,760 sq/ft. |


