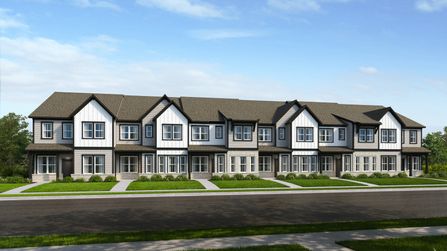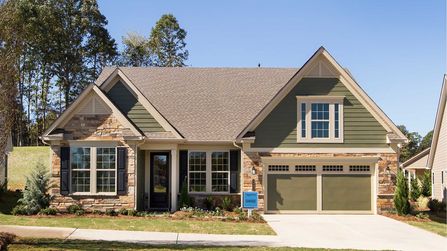
Homes near Monroe, NC
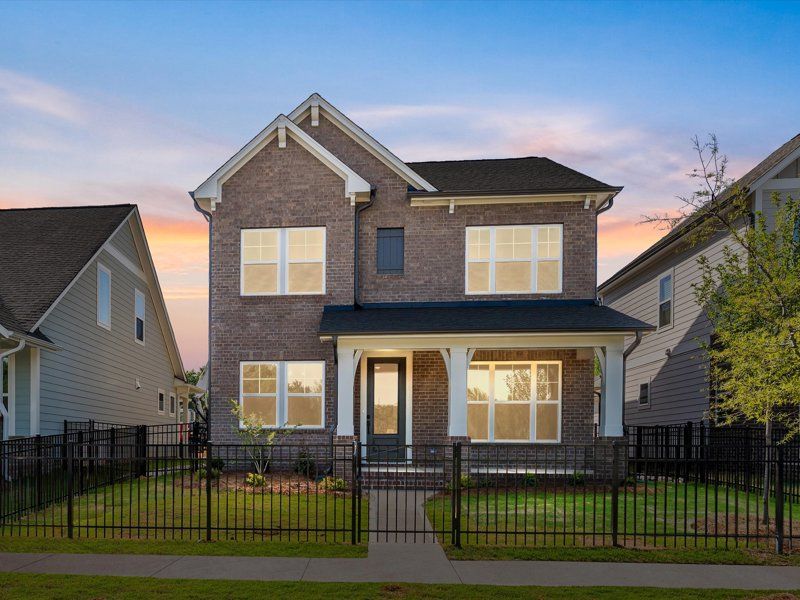
Contact Builder for Details
4 Br | 3 Ba | 2 Gr | 2,423 sq ft
17021 Malone Lane. Mint Hill, NC 28227
David Weekley Homes
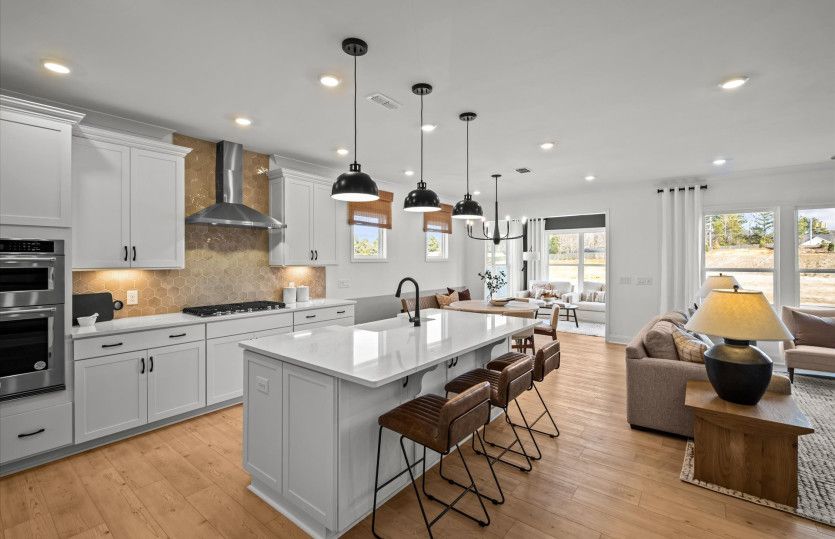
From $683,992 $723,992
5 Br | 4 Ba | 2 Gr | 3,150 sq ft
1042 Waxhaw Crossing Dr. Charlotte, NC 28205
Pulte Homes

Contact Builder for Details
3 Br | 2.5 Ba | 2 Gr | 1,992 sq ft
17022 Malone Lane. Mint Hill, NC 28227
David Weekley Homes

Contact Builder for Details
4 Br | 3 Ba | 2 Gr | 2,315 sq ft
Wyngate | Mint Hill, NC
David Weekley Homes

Contact Builder for Details
3 Br | 2.5 Ba | 2 Gr | 1,755 sq ft
17033 Malone Lane. Mint Hill, NC 28227
David Weekley Homes
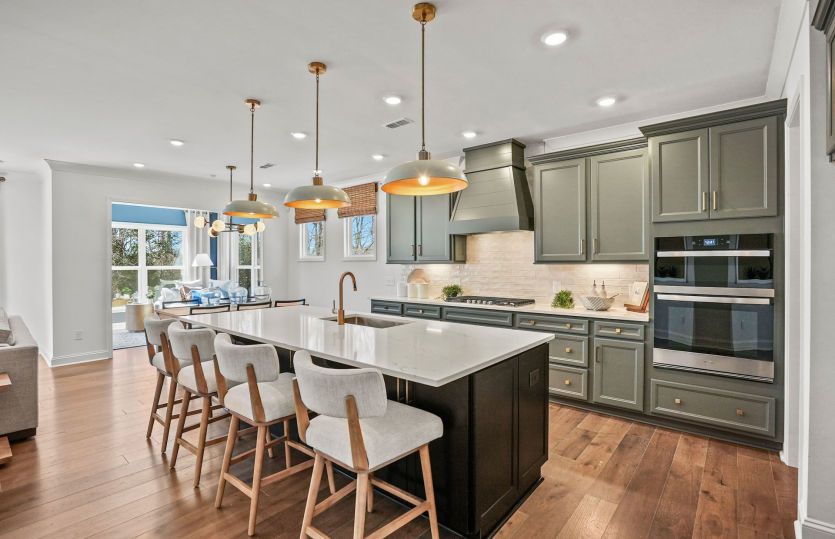
From $774,104 $814,104
5 Br | 4.5 Ba | 3,150 sq ft
2005 Waxhaw Crossing Dr. Waxhaw, NC 28173
Pulte Homes
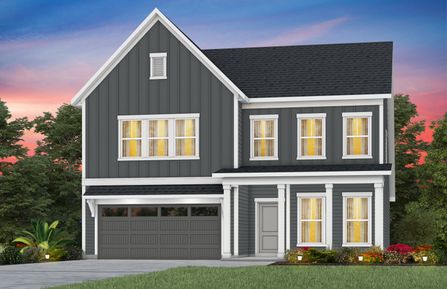

Contact Builder for Details
4 Br | 3 Ba | 2 Gr | 2,990 sq ft
Newell | Mint Hill, NC
David Weekley Homes
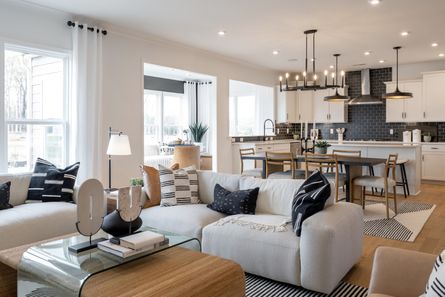
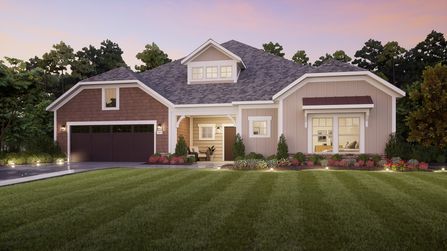
Contact Builder for Details
2 Br | 2 Ba | 2.5 Gr | 2,821 sq ft
Provenance | Mint Hill, NC
Epcon Communities
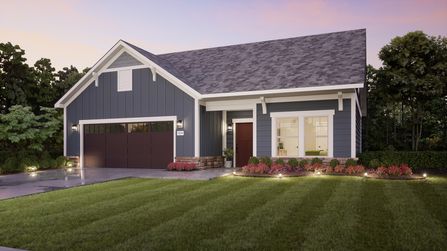
Contact Builder for Details
2 Br | 2 Ba | 2.5 Gr | 2,053 sq ft
Promenade | Mint Hill, NC
Epcon Communities
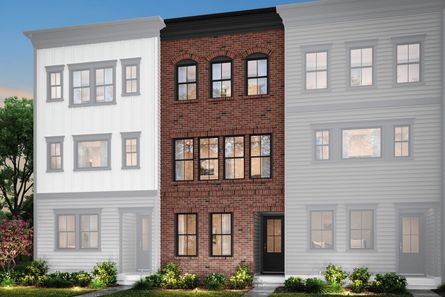
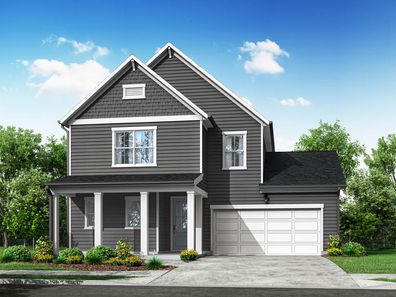
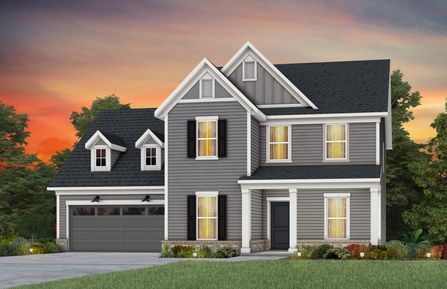
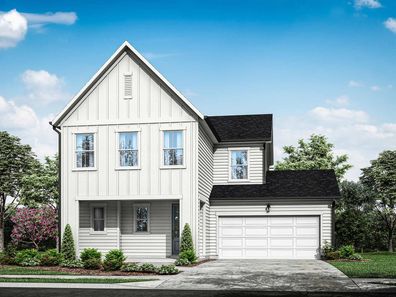
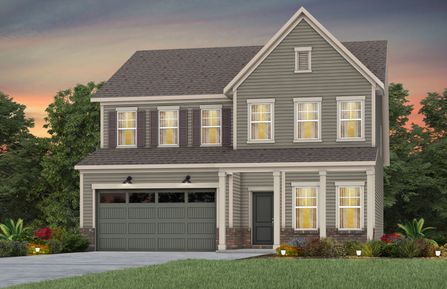
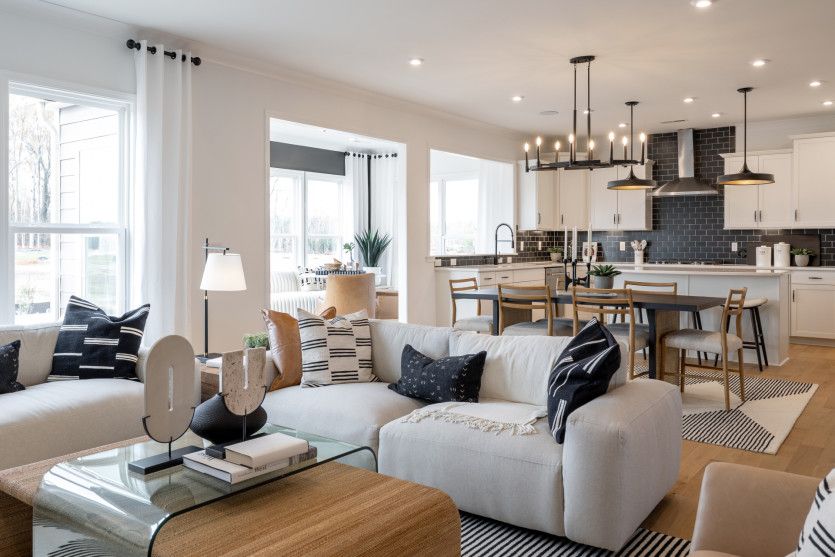
From $779,110 $819,110
5 Br | 4.5 Ba | 2 Gr | 3,315 sq ft
1045 Waxhaw Crossing Dr. Waxhaw, NC 28173
Pulte Homes

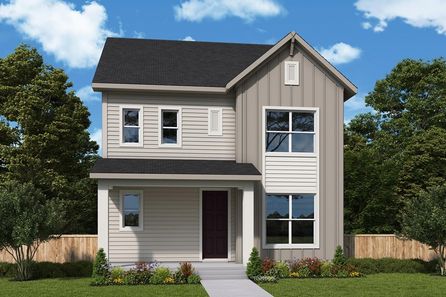
Contact Builder for Details
3 Br | 2.5 Ba | 2 Gr | 1,908 sq ft
Goldrush | Mint Hill, NC
David Weekley Homes
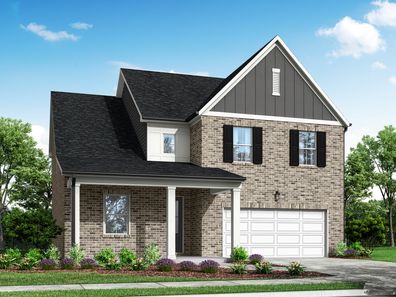
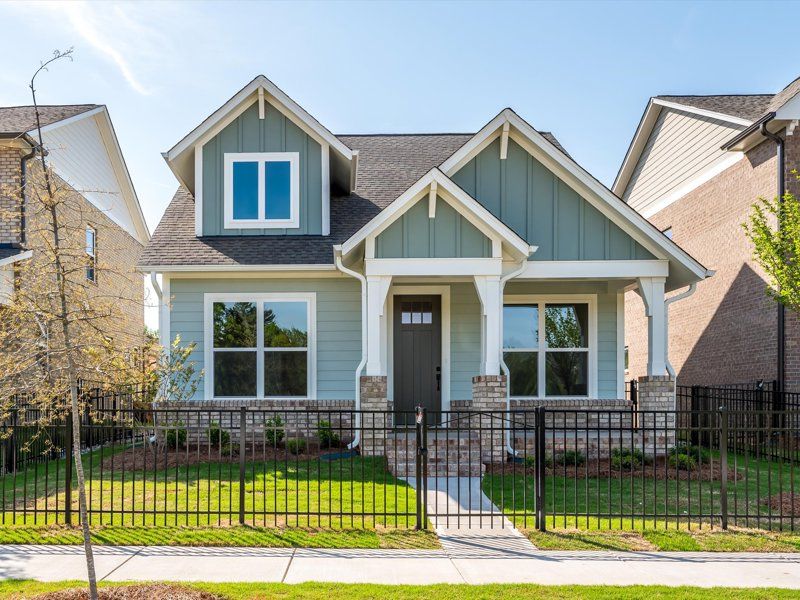
Contact Builder for Details
3 Br | 2.5 Ba | 2 Gr | 1,765 sq ft
17025 Malone Lane. Mint Hill, NC 28227
David Weekley Homes
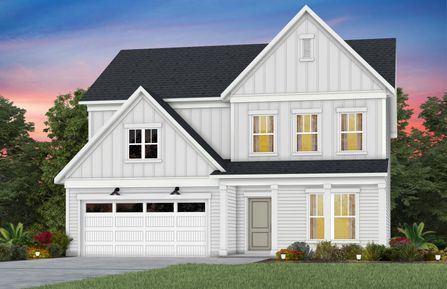

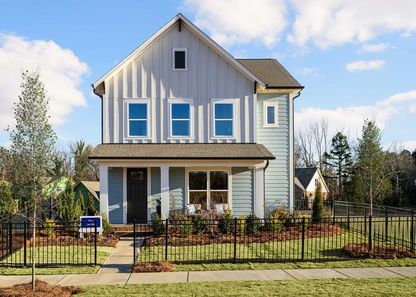
Contact Builder for Details
3 Br | 2.5 Ba | 2 Gr | 2,220 sq ft
Lemley | Mint Hill, NC
David Weekley Homes

Contact Builder for Details
4 Br | 3 Ba | 2 Gr | 2,330 sq ft
17018 Malone Lane. Mint Hill, NC 28227
David Weekley Homes

Contact Builder for Details
3 Br | 2.5 Ba | 2 Gr | 1,755 sq ft
Teasdale | Mint Hill, NC
David Weekley Homes
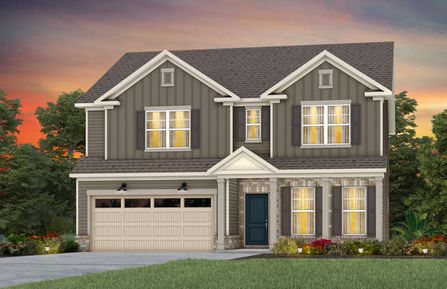
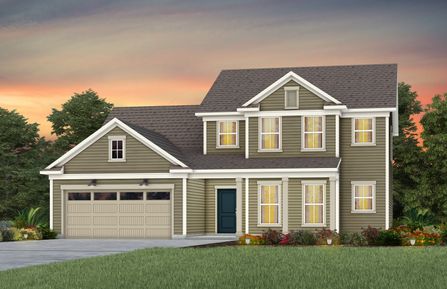

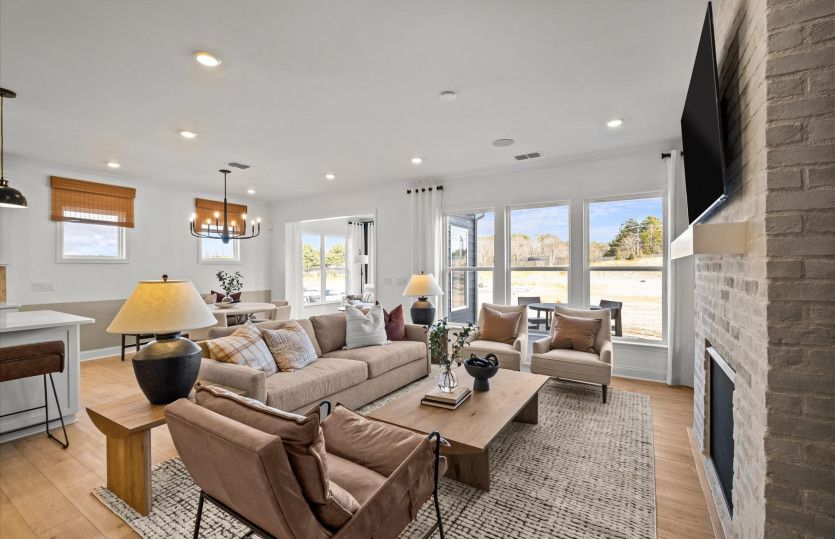
From $699,976 $740,976
5 Br | 4 Ba | 2 Gr | 3,150 sq ft
2004 Waxhaw Crossing Dr. Charlotte, NC 28205
Pulte Homes
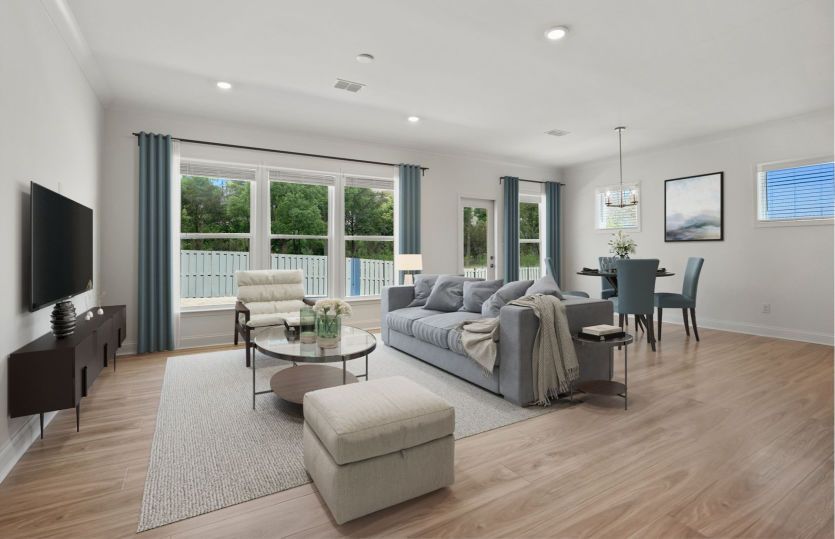
From $652,736 $692,736
5 Br | 3 Ba | 2 Gr | 2,744 sq ft
2008 Waxhaw Crossing Dr. Charlotte, NC 28205
Pulte Homes
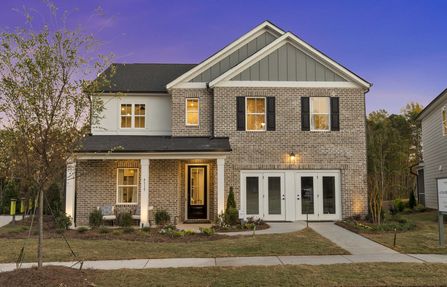
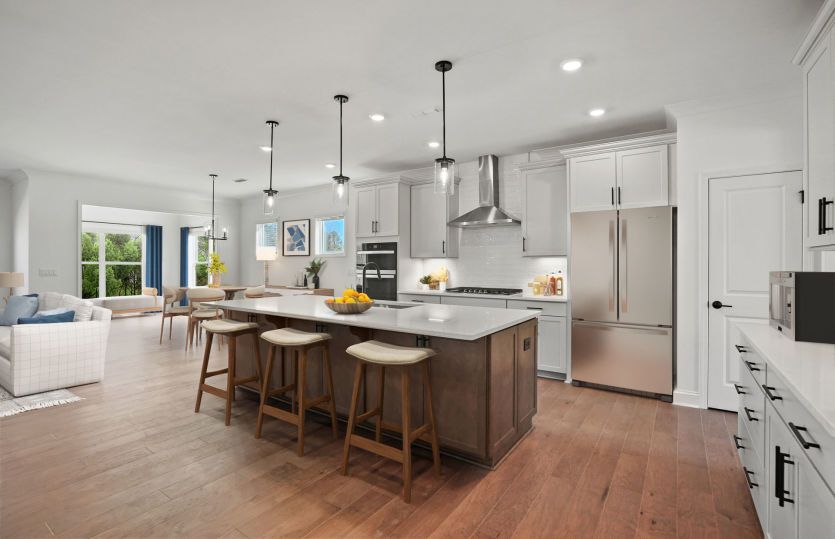
From $691,243 $731,243
3 Br | 5 Ba | 2 Gr | 3,000 sq ft
1048 Waxhaw Crossing Dr. Charlotte, NC 28205
Pulte Homes

Contact Builder for Details
4 Br | 3 Ba | 3 Gr | 2,879 sq ft
13126 Macon Hall Drive. Mint Hill, NC 28227
David Weekley Homes
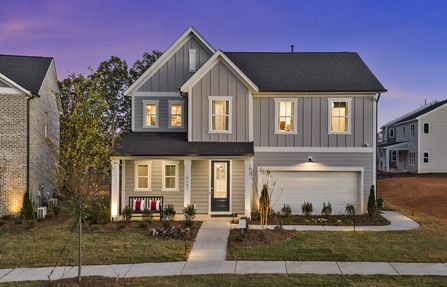

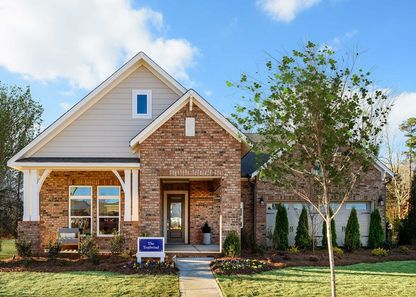
Contact Builder for Details
3 Br | 2 Ba | 2 Gr | 2,320 sq ft
Trailwind | Mint Hill, NC
David Weekley Homes
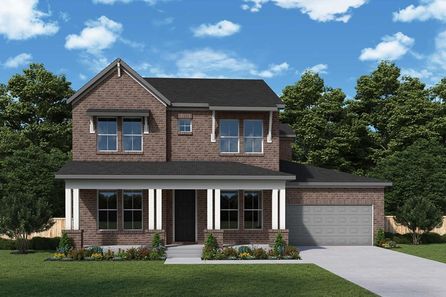
Contact Builder for Details
4 Br | 3 Ba | 3 Gr | 2,786 sq ft
Whitetail | Mint Hill, NC
David Weekley Homes

Contact Builder for Details
3 Br | 3 Ba | 2 Gr | 2,908 sq ft
13134 Macon Hall Drive. Mint Hill, NC 28227
David Weekley Homes
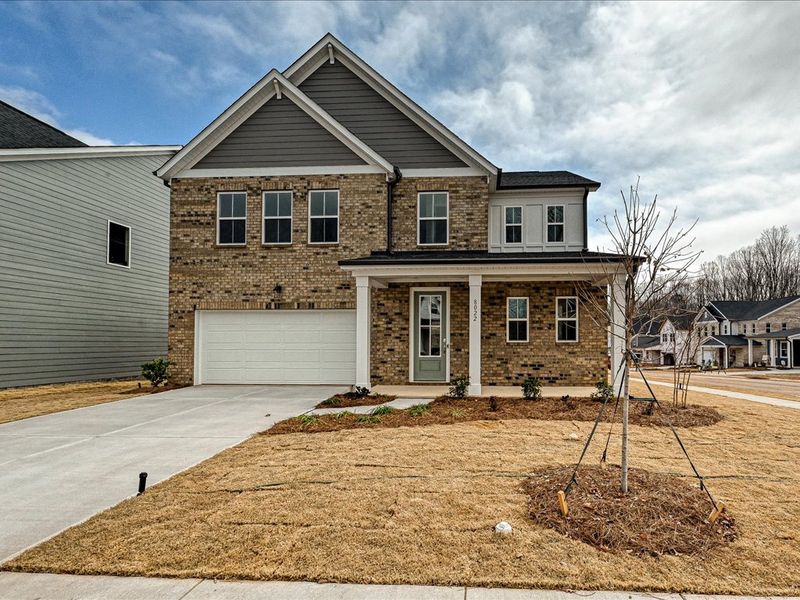
From $549,990 $565,326
3 Br | 2.5 Ba | 2 Gr | 2,268 sq ft
8022 Franklin Trail St. Mint Hill, NC 28227
Tri Pointe Homes
