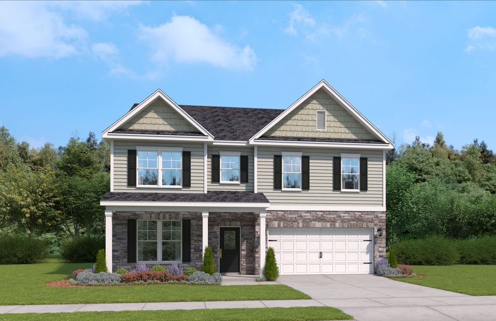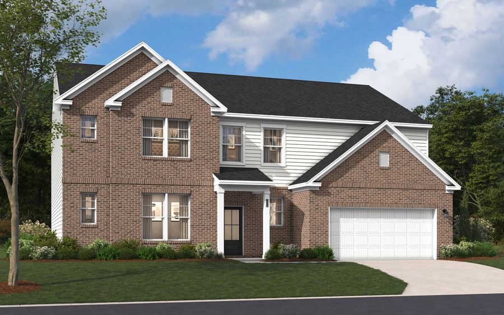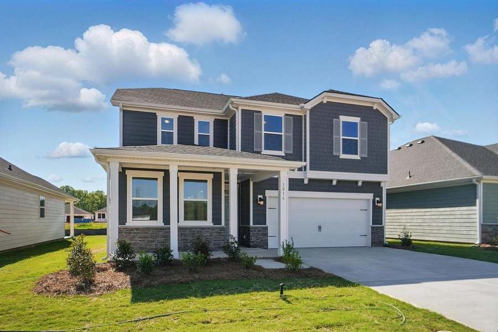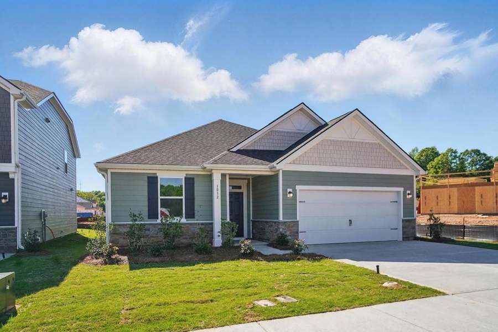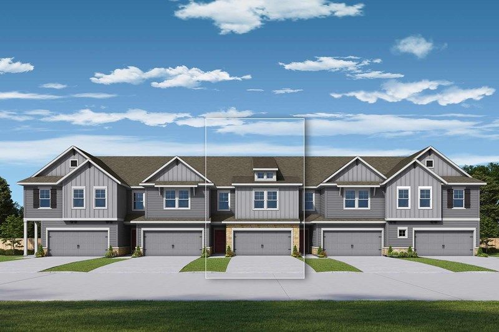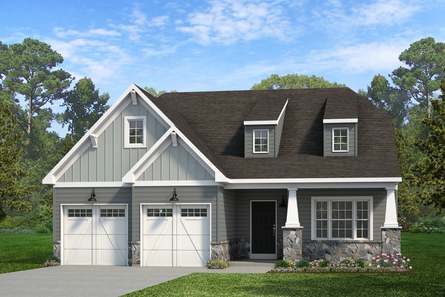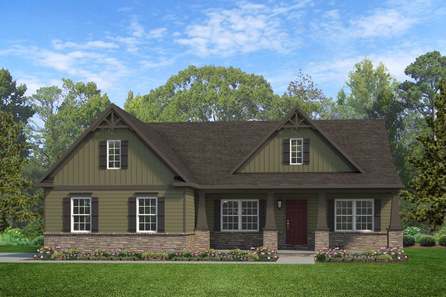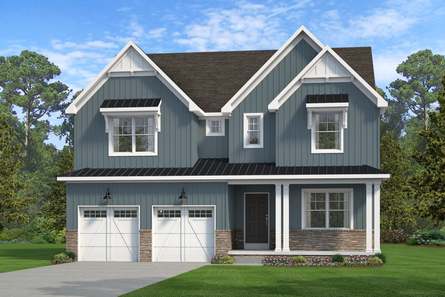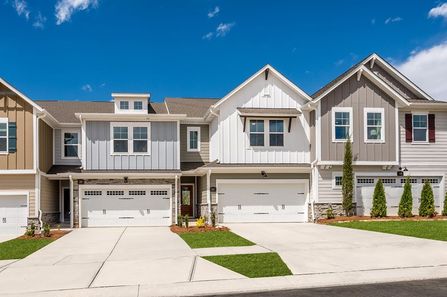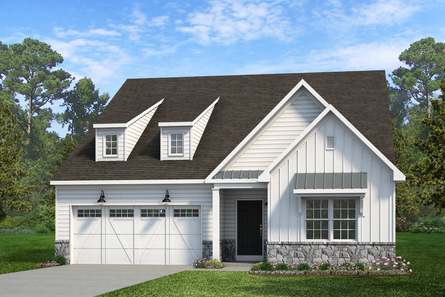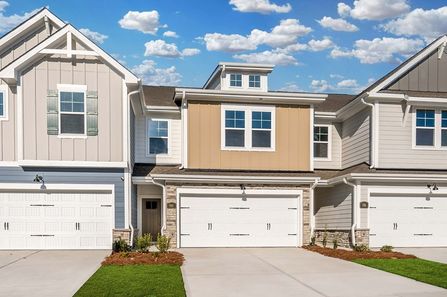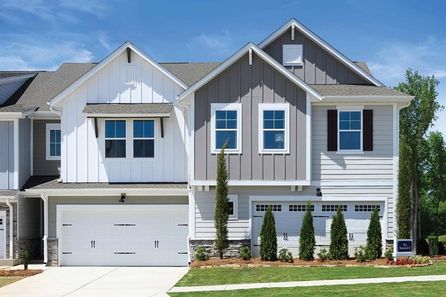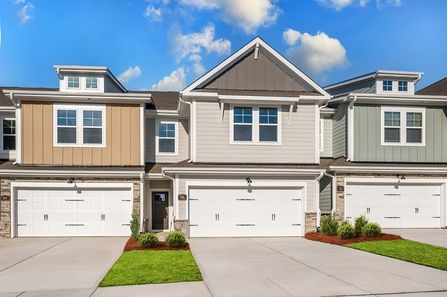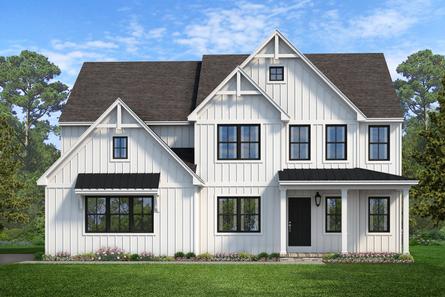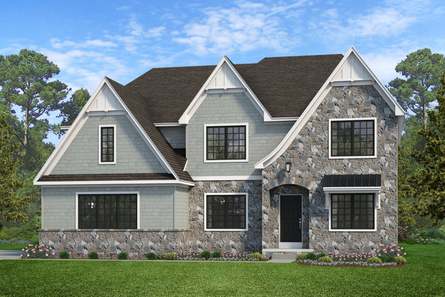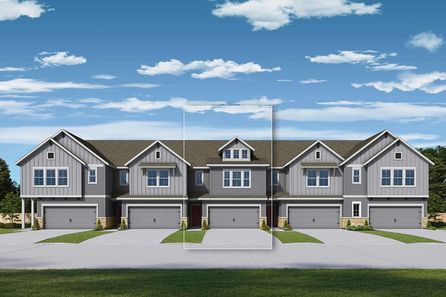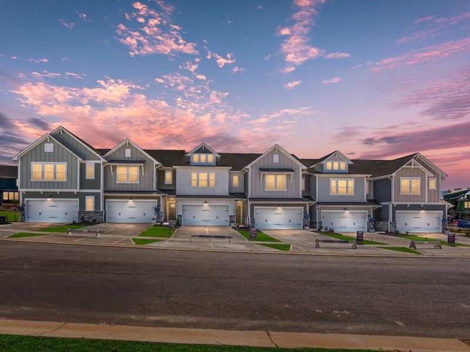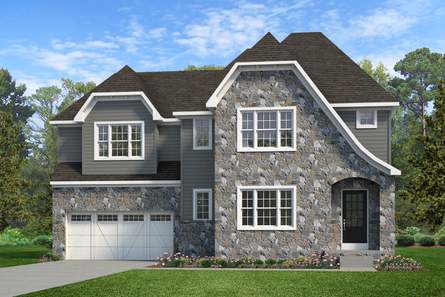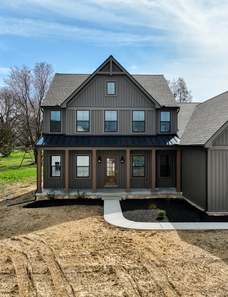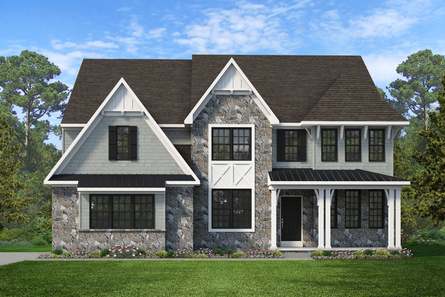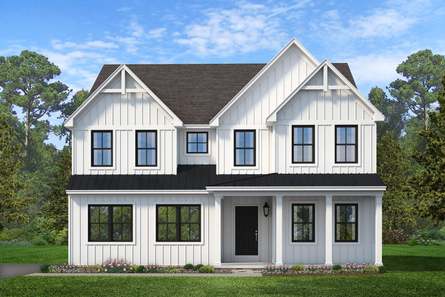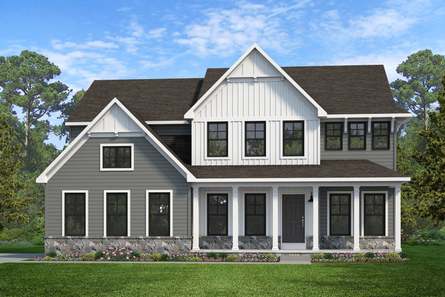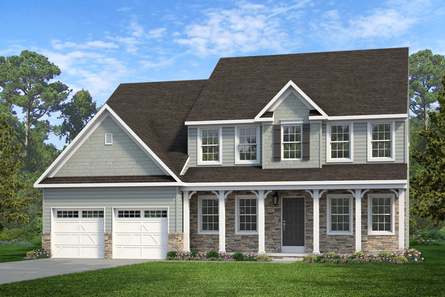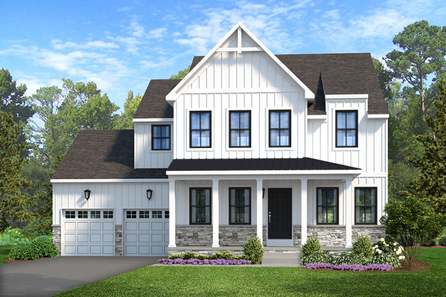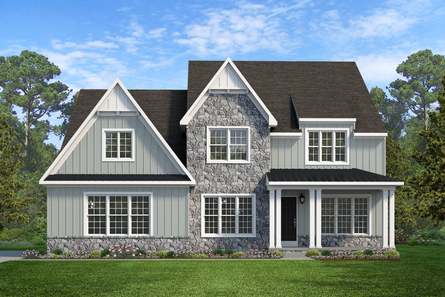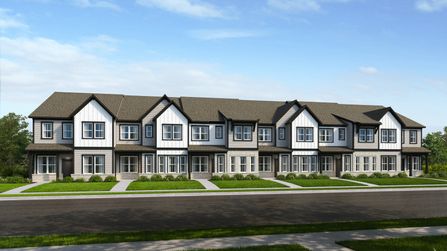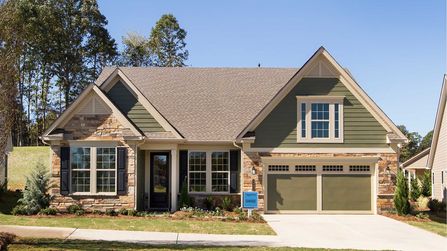Do you want to live in a less polluted atmosphere and need room to stretch legs? Do you want to avoid traffic? Prefer to have varied urban amenities in your nearby? Don’t want to miss charming Charlotte? Make Monroe, NC your home and enjoy the best of all possible worlds.
Monroe is a great place for families to settle down. School age kids in Monroe are mostly registered with the Union County School District (UCSD). With more than 90% graduation rate and less than 1% drop out statistics, the performance of North Carolina’s 6th largest school system speaks for itself. Charlotte’s economic progress has also played a catalytic role in Monroe’s strong economy. Union County in general and Monroe, in particular, have strong manufacturing, logistic and agricultural and animal husbandry base. Union County is home to around 20 aerospace companies and is one of the biggest producers in the country of broiler chicken and soybean. Those who are looking for employment in the surrounding areas have a plethora of choices.
Things to Do & Places to Visit in Monroe, NC
Monroe is replete with an abundance of recreational opportunities, from zoo to golf course, from historic sites to nightclubs. The Downtown area and The Heritage Room are sure to interest history buffs. Those who are fond of shopping go exploring the Monroe Antique Market and Sweet Union Flea Market. To spend an enjoyable day with kids, there is no better place than the Why Not An American Ark. For a group of adults to hang out the best place in the city is Hilton Vineyard. Attention golfers! Monroe is only 1.5 hours’ drive away from the golfing paradise Pinehurst. Whether it is a farm-to-table restaurant or a fine diner, in the city and its close surrounding, you’ll find plentiful eateries to gratify your taste buds.
How to Find a New Construction Home for Sale in Monroe
Included in Union County, Monroe offers you unobtrusive country homes with next level amenities and features. The northwestern neighborhoods are mostly populated by estate houses with large yards. In a more agrarian setting, these can ideally be your ultimate destination to unwind. It’s not uncommon to get a private swimming pool in such houses. Townhomes and single-family houses seem to win over all other options. Most of these low-priced new homes are concentrated towards the south side of the city. Townhomes here are built with a wide variety of styles, materials and amenities and are meant to promote the much-desired community feel. A 3- or 4-bedroom townhome in Monroe costs between low to mid 200s. Looking to downsize? Go for a 2-bedroom, 1800 sq. ft. ready to build home at around $203s.
Picking up the best property in Monroe, NC is not daunting anymore. You have NewHomeSource. You will find your dream home in Monroe in a snap. Browse through the new homes in Monroe, NC, now!
Not finding the right community for you in Monroe? Browse all the new homes for sale in the Charlotte area.
There are many home types across the Charlotte area incuding the many luxury new homes in Charlotte, condos and townhomes, and Charlotte 55+ new construction homes in Charlotte. Alternatively, you can widen your search from the 1,292 Monroe homes to browse all Charlotte new homes for sale.
Browse by Price Range
Here are all the affordably priced new construction homes in Monroe.
Market Overview: New Construction in Monroe, NC
Here is a quick overview of housing developments in Monroe, as well as the new construction outlook for new build homes in Monroe:
| City | Monroe |
| State | North Carolina |
| Metro Area | Charlotte |
| Subdivisions | 97 |
| Quick Move in Homes | 378 |
| Homes Under Construction | 215 |
| Starting Price | $199,000 |
| Average Price | $449,998 |
| Price Per Square Foot | $186 |
| Home Builders | 39 |
| Builders in Monroe | - Pulte Homes
- M/I Homes
- True Homes
|
Customizable Options in Monroe
| Floor Plans Available | 622 |
| Bedroom Count | 2 to 6 |
| Bathroom Count | 1 to 6 |
| Square Footage Range | 726 to 7,223 sq/ft. |



