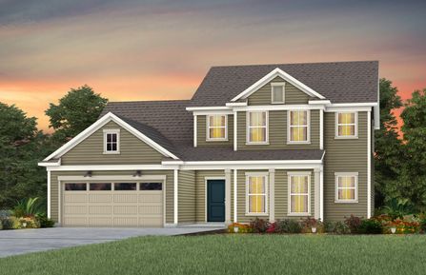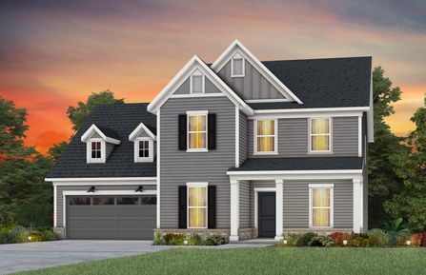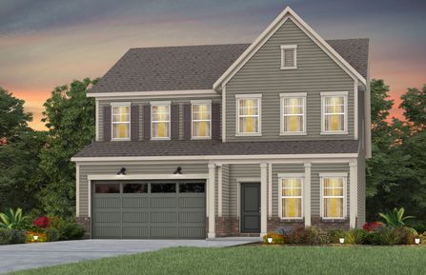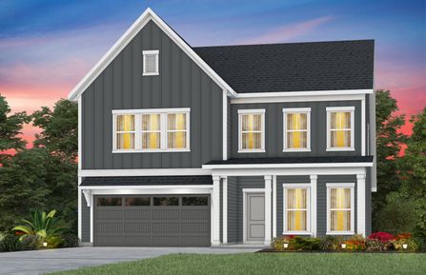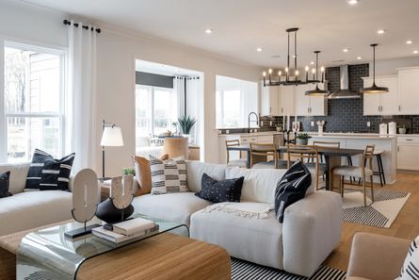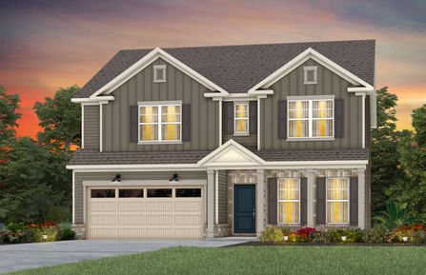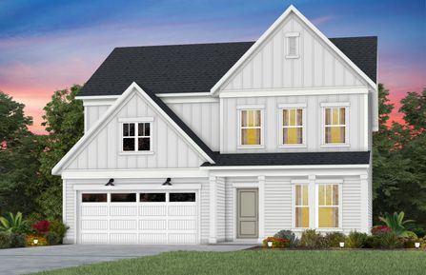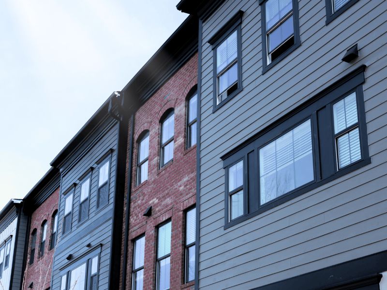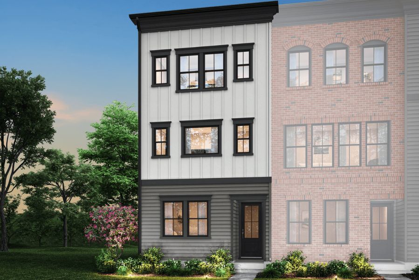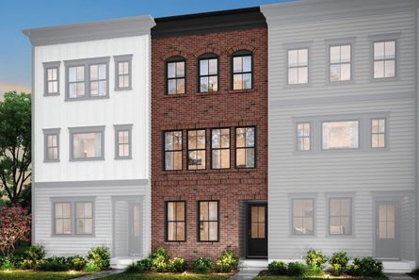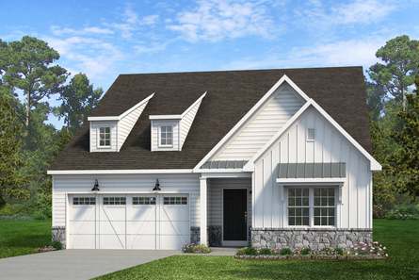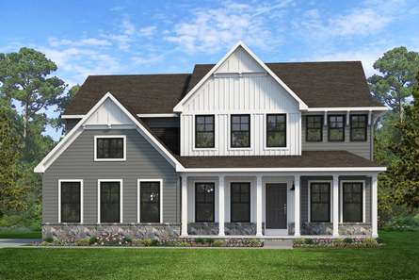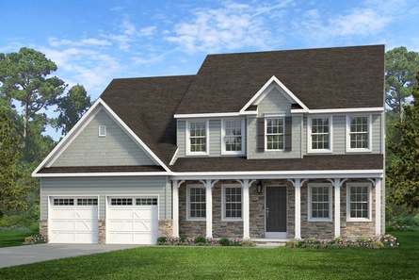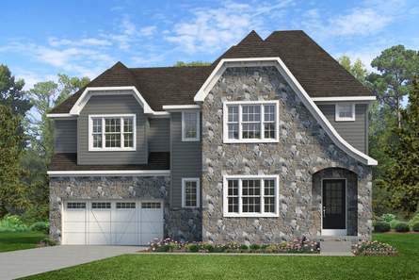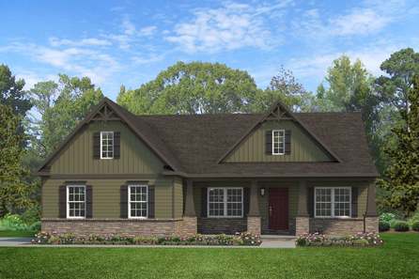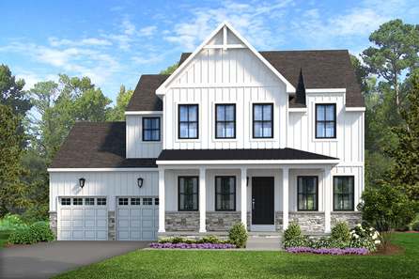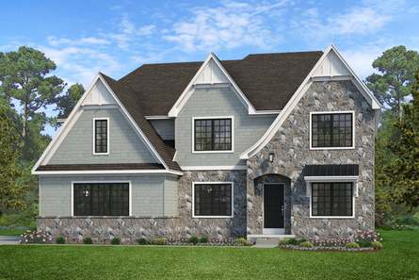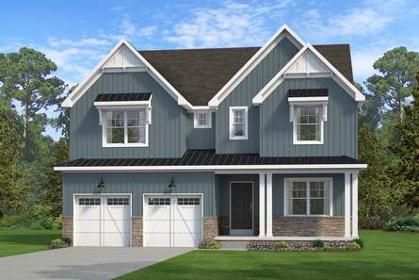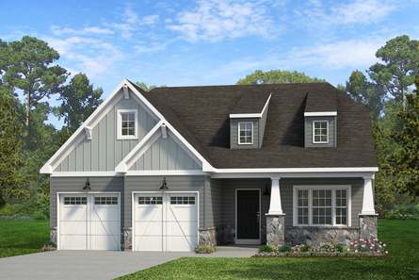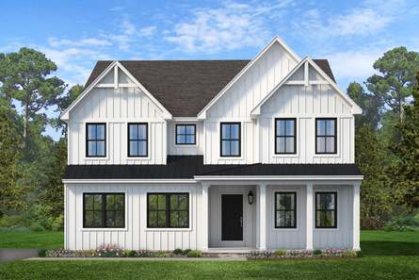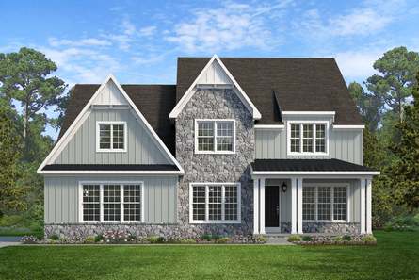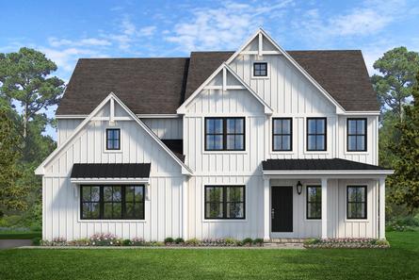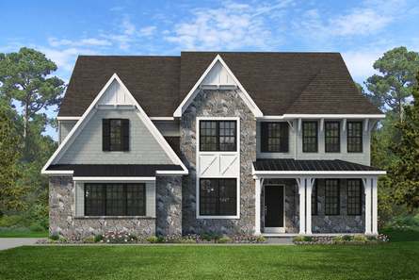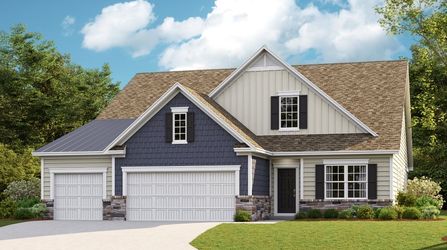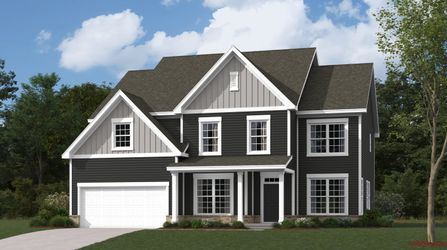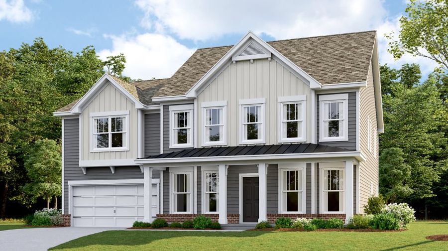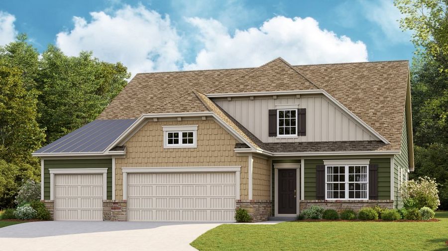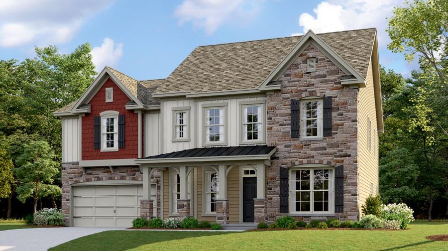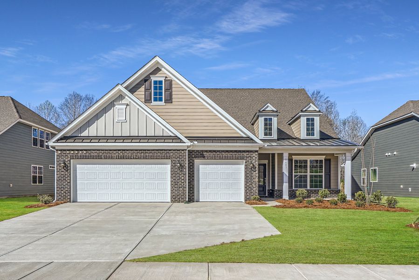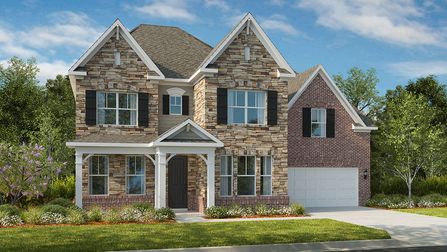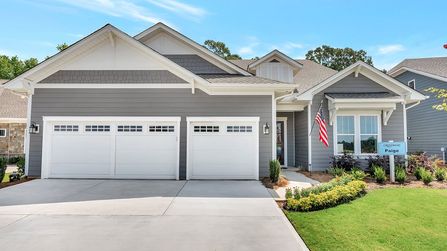Things to Do & Places to Visit in Waxhaw, NC
Named for the Waxhaw people, Waxhaw is a Charlotte suburb full of promise. Found about 20 miles from Charlotte, this town is inviting and beautiful.
Antique lovers enjoy the hunt for a variety of vintage finds at the Waxhaw Antique Mart and Antiques on Main. Hike the trails on the Mineral Springs Greenway. Cane Creek Park is a great spot for outdoor recreation with hiking, biking, swimming and boating. Visit some of the interesting museums including the JAARS Museum of the Alphabet and the Museum of the Waxhaws and Andrew Jackson Memorial. If you love racing, you’re in the right area with the Charlotte Motor Speedway hosting NASCAR events and more. The NASCAR Hall of Fame will continue to bring racing fans joy. For adrenaline pumping memories head to Carowinds for roller coasters and other thrill rides. Cheer for the Charlotte Knights at the BB&T Ballpark. The Levine Museum of the South will enlighten you on Charlotte and its past. Then retreat back to Waxhaw for your serene life in a beautiful North Carolina community.
How to Find a New Construction Home for Sale in Waxhaw
Waxhaw is a great place for people who want to invest in living in a community with new homes for sale homes. 122 new home communities offer 1,523 available new homes, ready to build, starting at just $199,000. With spacious floorplans featuring up to 6 bedrooms in 7,223 square feet, home shoppers can live comfortably in their new home.
Plant yourself in North Carolina! Let NewHomeSource help you on your path to new homeownership in Waxhaw or one of the many Charlotte communities. With the help of NewHomeSource, you can be well informed on all the builders, new home communities and home designs in the area. Let us help you narrow down your search and find the perfect home for your family. Live in North Carolina in a welcoming setting. Let’s get started down your path to new homeownership today! Waxhaw is awaiting its next happy resident!
Not finding the right community for you in Waxhaw? Browse all the new homes for sale in the Charlotte area.
Not finding the right new house in Waxhaw? Expand your search to browse all Charlotte area houses for sale. You can also focus your search across the Charlotte area to the many new luxury homes, condos and townhomes, or 55+ homes for sale in Charlotte.
Market Overview: New Construction in Waxhaw, NC
Here is a quick overview of housing developments in Waxhaw, as well as the new construction outlook for new build homes in Waxhaw:
| City | Waxhaw |
| State | North Carolina |
| Metro Area | Charlotte |
| Subdivisions | 122 |
| Quick Move in Homes | 420 |
| Homes Under Construction | 267 |
| Starting Price | $199,000 |
| Average Price | $570,986 |
| Price Per Square Foot | $231 |
| Home Builders | 44 |
| Builders in Waxhaw | - David Weekley Homes
- Keystone Custom Homes
- Pulte Homes
|
Customizable Options in Waxhaw
| Floor Plans Available | 776 |
| Bedroom Count | 1 to 6 |
| Bathroom Count | 1 to 6 |
| Square Footage Range | 726 to 7,223 sq/ft. |

