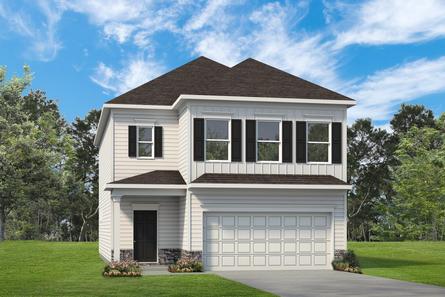
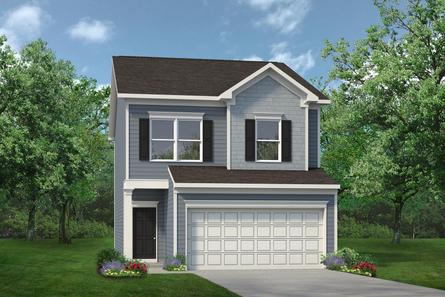
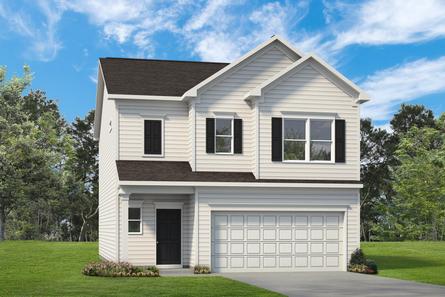
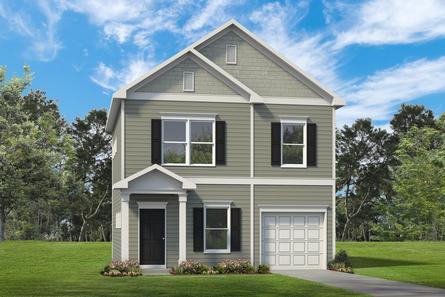

From $292,245 $301,645
3 Br | 2.5 Ba | 2 Gr | 1,933 sq ft
216 Bruce Drive. Dunn, NC 28334
Smith Douglas Homes

From $293,180 $300,480
3 Br | 2.5 Ba | 2 Gr | 1,743 sq ft
192 Bruce Drive. Dunn, NC 28334
Smith Douglas Homes

From $304,630
4 Br | 2.5 Ba | 2 Gr | 1,933 sq ft
184 Bruce Drive. Dunn, NC 28334
Smith Douglas Homes

From $303,085
3 Br | 2.5 Ba | 2 Gr | 1,933 sq ft
160 Bruce Drive. Dunn, NC 28334
Smith Douglas Homes

From $294,235
3 Br | 2.5 Ba | 2 Gr | 1,763 sq ft
168 Bruce Drive. Dunn, NC 28334
Smith Douglas Homes

From $299,025
4 Br | 2.5 Ba | 2 Gr | 1,933 sq ft
176 Bruce Drive. Dunn, NC 28334
Smith Douglas Homes
Homes near Dunn, NC

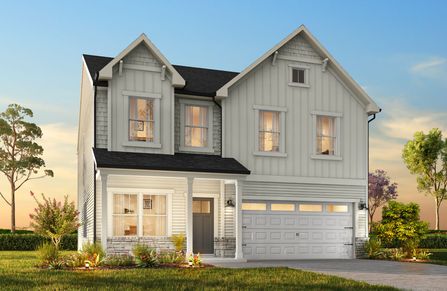
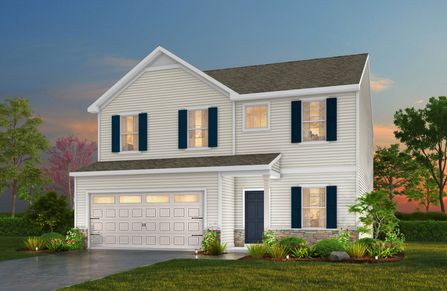

From $364,210
3 Br | 2.5 Ba | 2 Gr | 2,231 sq ft
14 E American Marigold Drive. Benson, NC 27504
Smith Douglas Homes
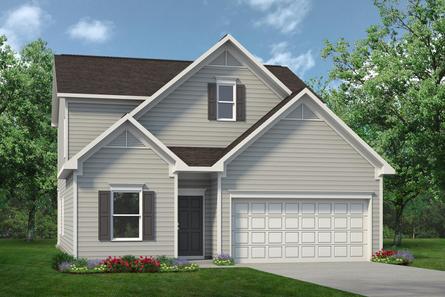
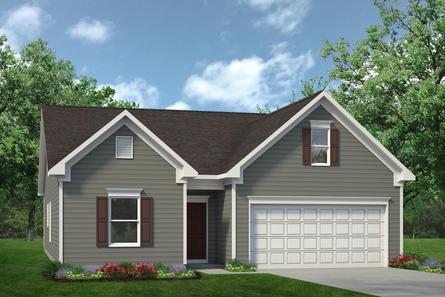
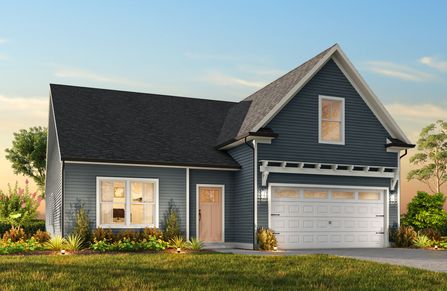
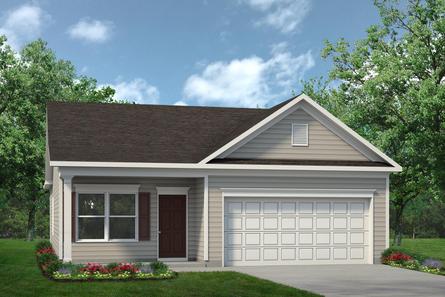
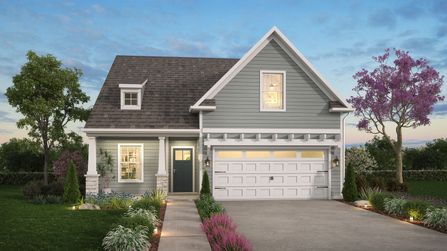

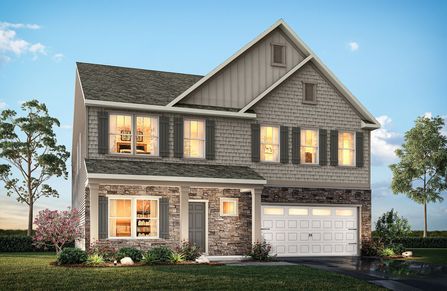
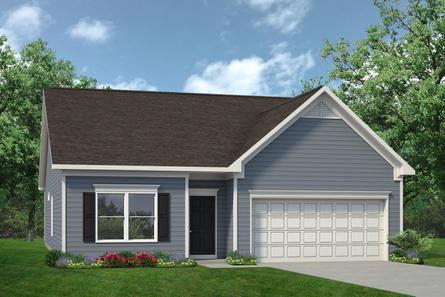
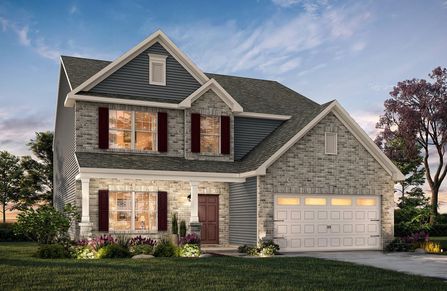

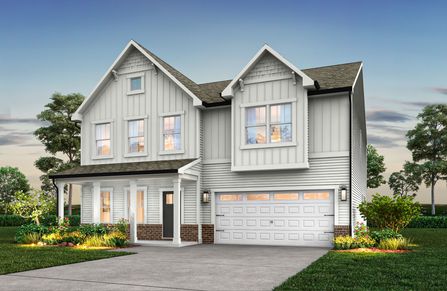
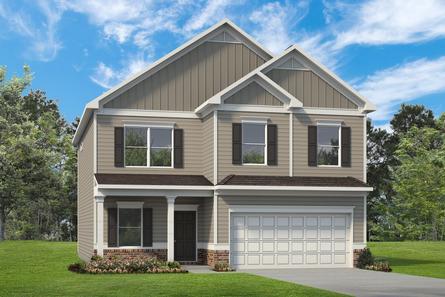

From $347,790
3 Br | 2 Ba | 2 Gr | 1,679 sq ft
34 E American Marigold Drive. Benson, NC 27504
Smith Douglas Homes

From $346,055
3 Br | 2 Ba | 2 Gr | 1,826 sq ft
52 E American Marigold Drive. Benson, NC 27504
Smith Douglas Homes

From $320,350
3 Br | 2 Ba | 2 Gr | 1,501 sq ft
19 E American Marigold Drive. Benson, NC 27504
Smith Douglas Homes

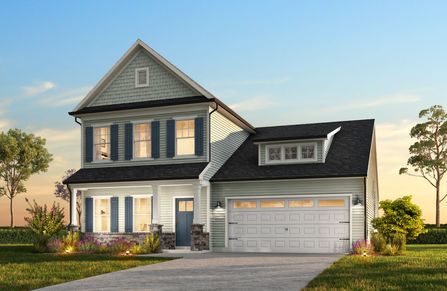
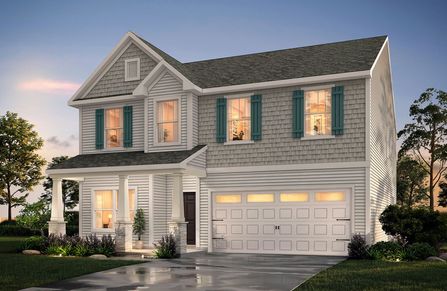

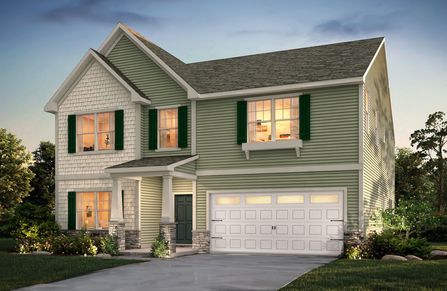
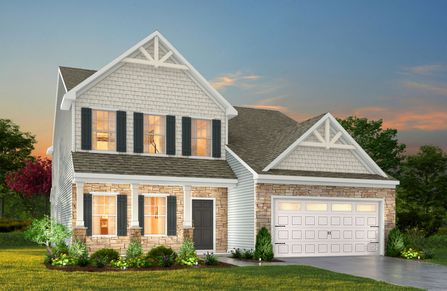
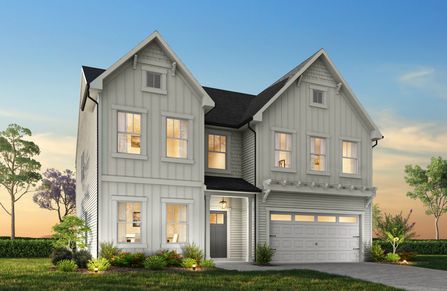

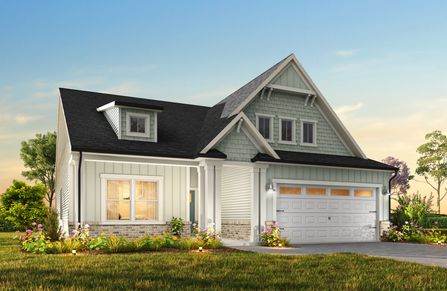
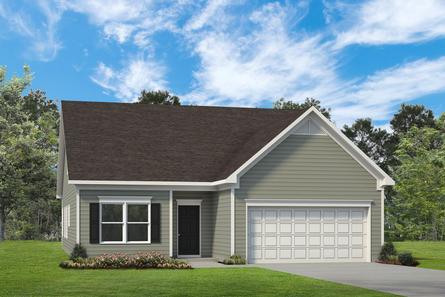

From $421,975
3 Br | 2.5 Ba | 2 Gr | 2,231 sq ft
209 E American Marigold Drive. Benson, NC 27504
Smith Douglas Homes
