
Homes near Dunn, NC

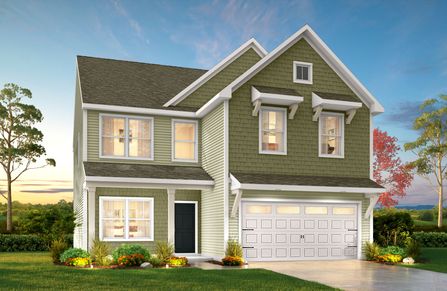



From $434,369
3 Br | 2.5 Ba | 2 Gr | 2,353 sq ft
236 White Azalea Way Homesite 76. Benson, NC 27504
McKee Homes


From $438,201
3 Br | 2.5 Ba | 2 Gr | 2,225 sq ft
294 White Azalea Way Homesite 74. Benson, NC 27504
McKee Homes
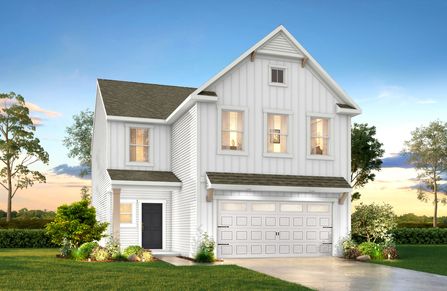

From $441,935
3 Br | 2.5 Ba | 2 Gr | 2,530 sq ft
272 White Azalea Way Homesite 75. Benson, NC 27504
McKee Homes




From $481,444
4 Br | 3 Ba | 3 Gr | 2,942 sq ft
271 White Azalea Way Homesite 30. Benson, NC 27504
McKee Homes
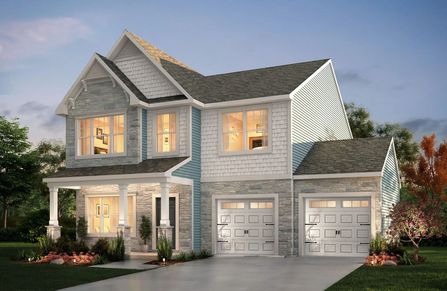

From $462,454
3 Br | 2.5 Ba | 2 Gr | 2,339 sq ft
47 Tee Time Ter. Benson, NC 27504
Mattamy Homes

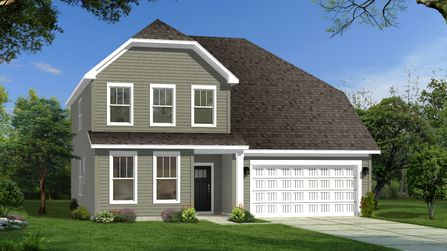
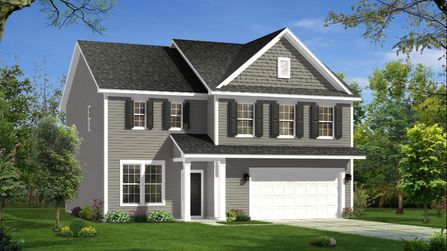
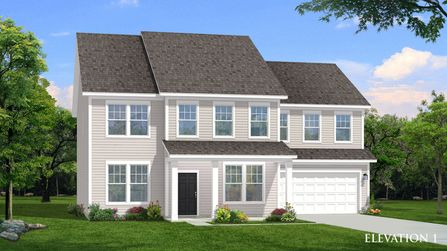
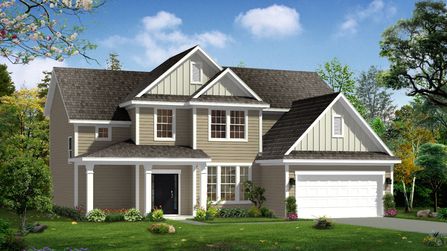

From $495,227
3 Br | 2.5 Ba | 2 Gr | 2,768 sq ft
68 Tee Time Ter. Benson, NC 27504
Mattamy Homes
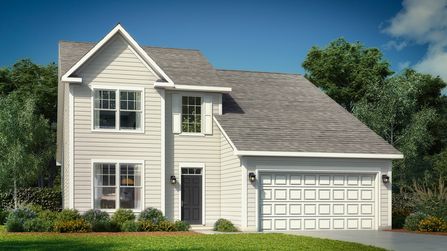

From $449,990
4 Br | 3 Ba | 3 Gr | 2,757 sq ft
92 Frost Meadow Way. Lillington, NC 27546
DRB Homes
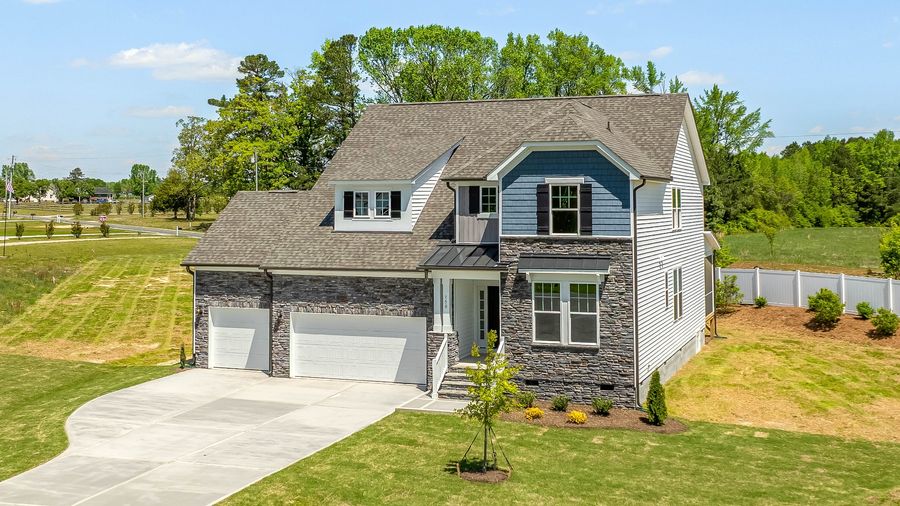
From $440,990 $454,595
4 Br | 2.5 Ba | 3 Gr | 2,995 sq ft
150 Whimbrel Court. Lillington, NC 27546
DRB Homes
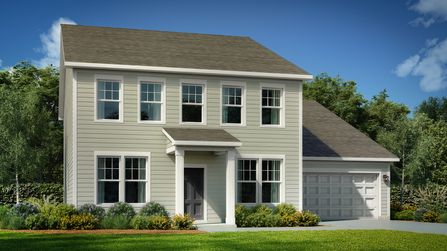

From $517,052
3 Br | 3 Ba | 3 Gr | 2,795 sq ft
196 Golfview Ave. Benson, NC 27504
Mattamy Homes
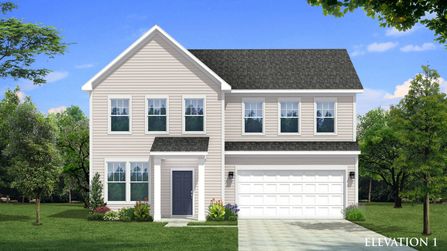

From $496,114
4 Br | 3 Ba | 2 Gr | 2,768 sq ft
114 Tee Time Ter. Benson, NC 27504
Mattamy Homes
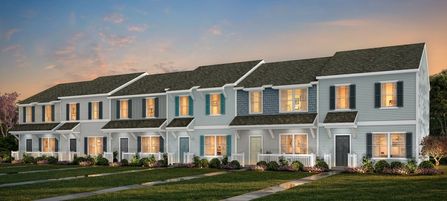
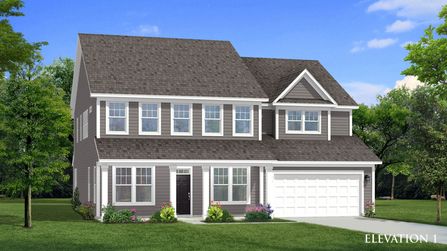
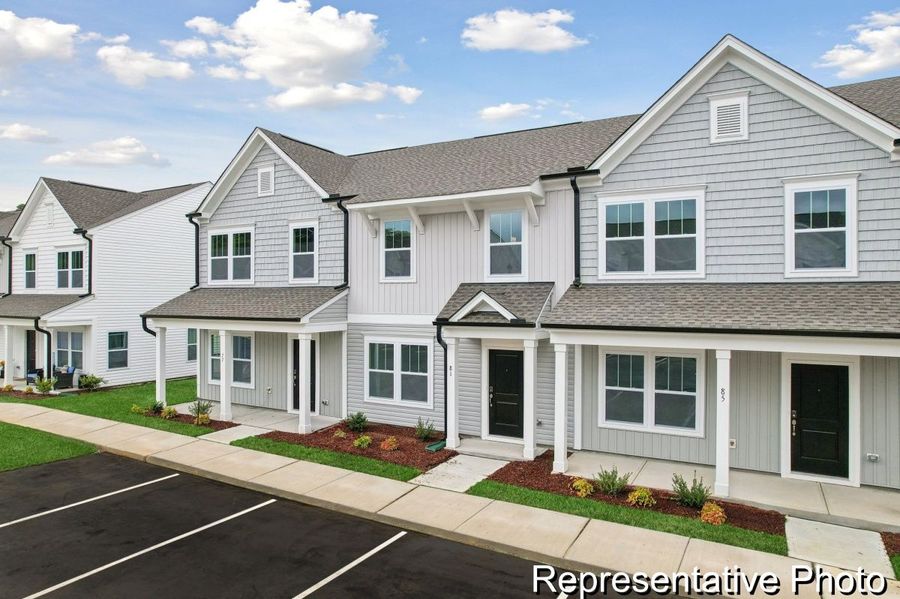
From $209,900
3 Br | 2.5 Ba | 1,360 sq ft
124 Camel Crazies Pl. Lillington, NC 27546
True Homes

From $538,892
4 Br | 3.5 Ba | 3 Gr | 3,185 sq ft
176 Golfview Ave. Benson, NC 27504
Mattamy Homes

From $525,674
4 Br | 4.5 Ba | 2 Gr | 3,305 sq ft
98 Tee Time Ter. Benson, NC 27504
Mattamy Homes
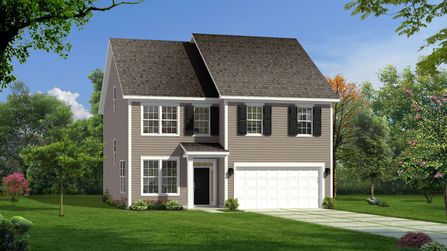

From $466,416
3 Br | 2 Ba | 2 Gr | 2,339 sq ft
136 Tee Time Terrace. Benson, NC 27504
Mattamy Homes

From $539,663
4 Br | 4.5 Ba | 2 Gr | 3,419 sq ft
245 Golfview Ave. Benson, NC 27504
Mattamy Homes
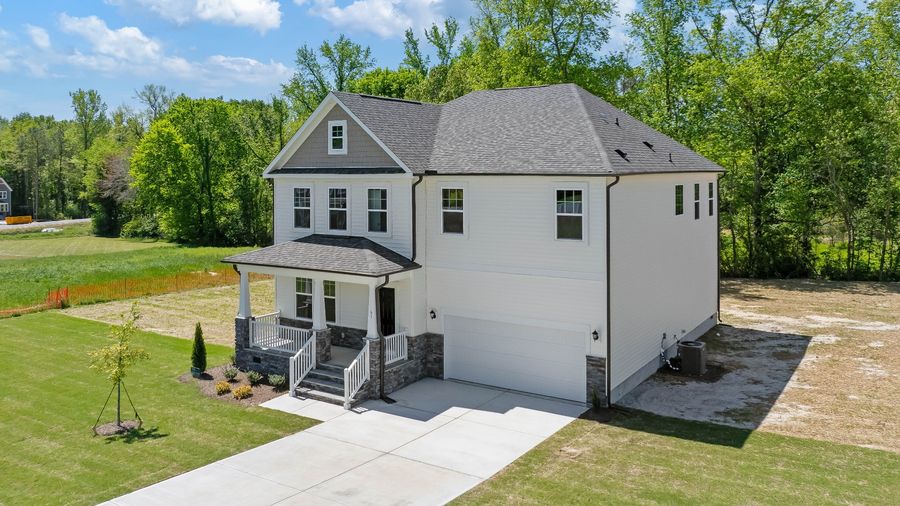
From $449,990
4 Br | 3.5 Ba | 2 Gr | 3,240 sq ft
63 Whimbrel Court. Lillington, NC 27546
DRB Homes
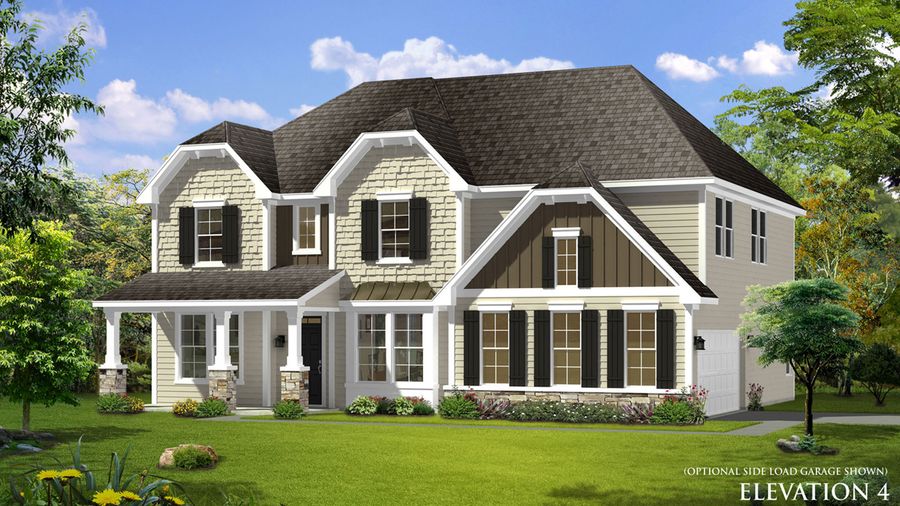
From $525,595
4 Br | 2.5 Ba | 3 Gr | 3,176 sq ft
23 Frost Meadow Way. Lillington, NC 27546
DRB Homes
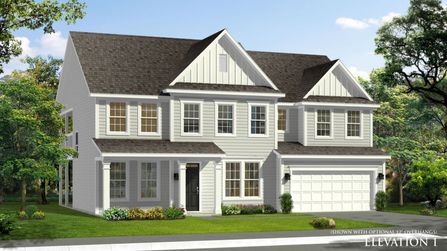
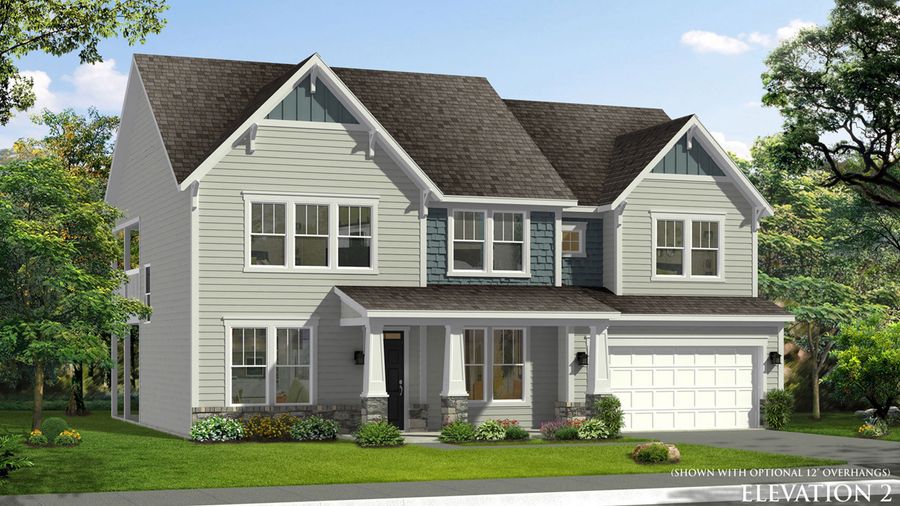
From $484,990
4 Br | 2.5 Ba | 2 Gr | 3,218 sq ft
95 Great Smoky Place. Lillington, NC 27546
DRB Homes