
Homes near Spring Lake, NC

From $309,590
4 Br | 2.5 Ba | 2 Gr | 1,813 sq ft
275 Deodora Lane. Cameron, NC 28326
Smith Douglas Homes

From $335,320
4 Br | 2 Ba | 2 Gr | 2,053 sq ft
1620 Elk Run Drive. Fayetteville, NC 28312
Smith Douglas Homes
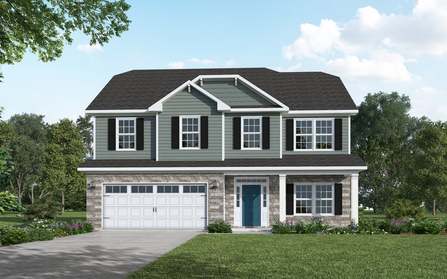
$7,900
From $382,000 $389,900
4 Br | 2.5 Ba | 2 Gr | 2,325 sq ft
Drayton | Fayetteville, NC
Caviness & Cates Communites
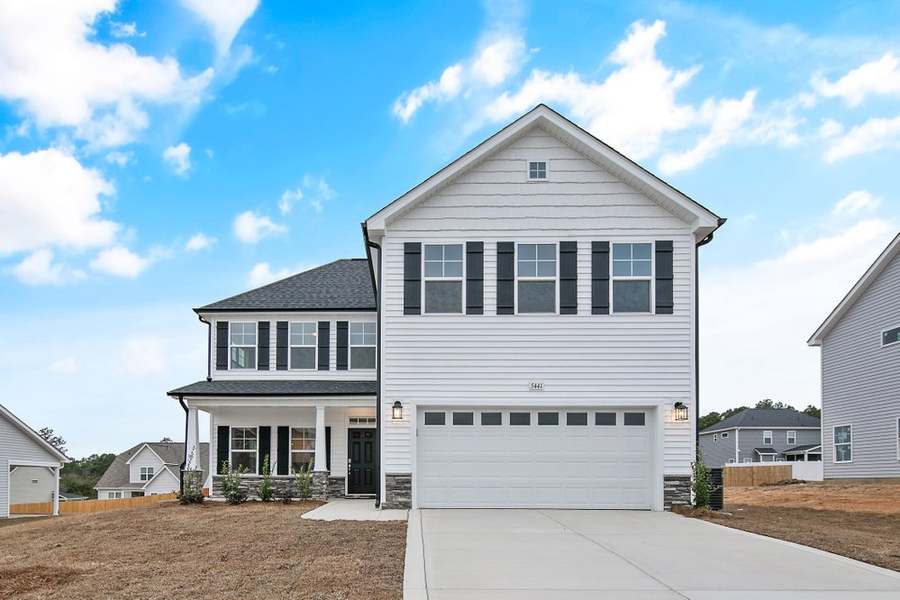
From $365,800
3 Br | 2.5 Ba | 2 Gr | 1,950 sq ft
5441 Seedling Road. Fayetteville, NC 28311
Caviness & Cates Communites
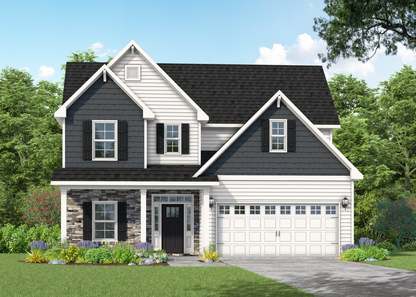
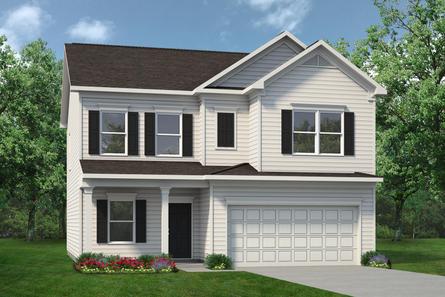
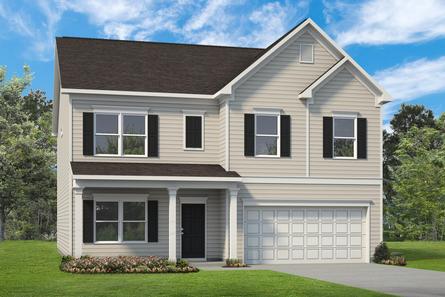
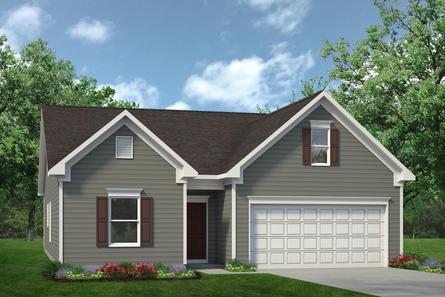
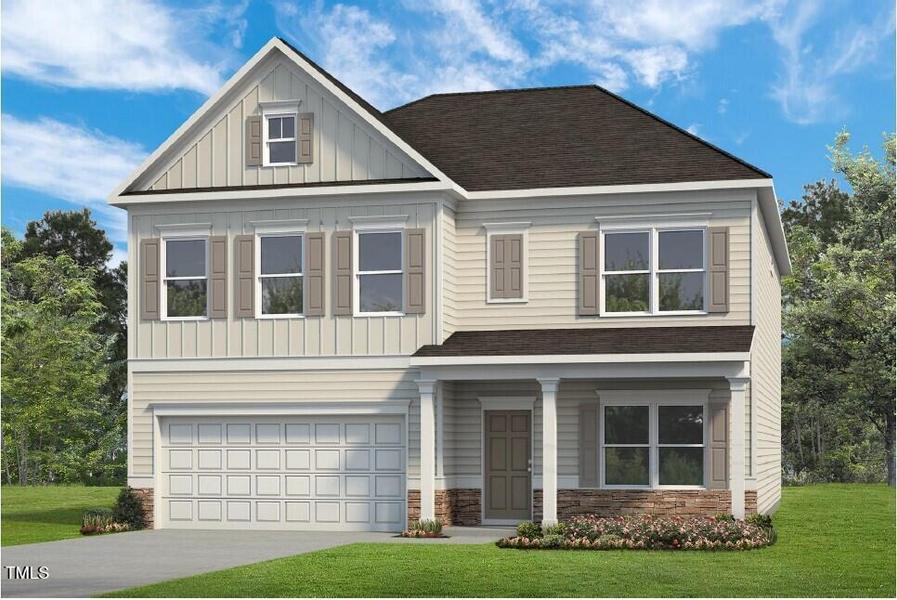
From $379,120
3 Br | 2 Ba | 2 Gr | 3,005 sq ft
1616 Elk Run Drive. Fayetteville, NC 28312
Smith Douglas Homes
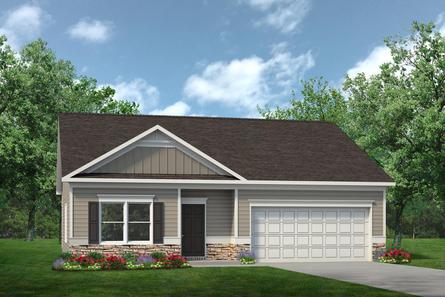
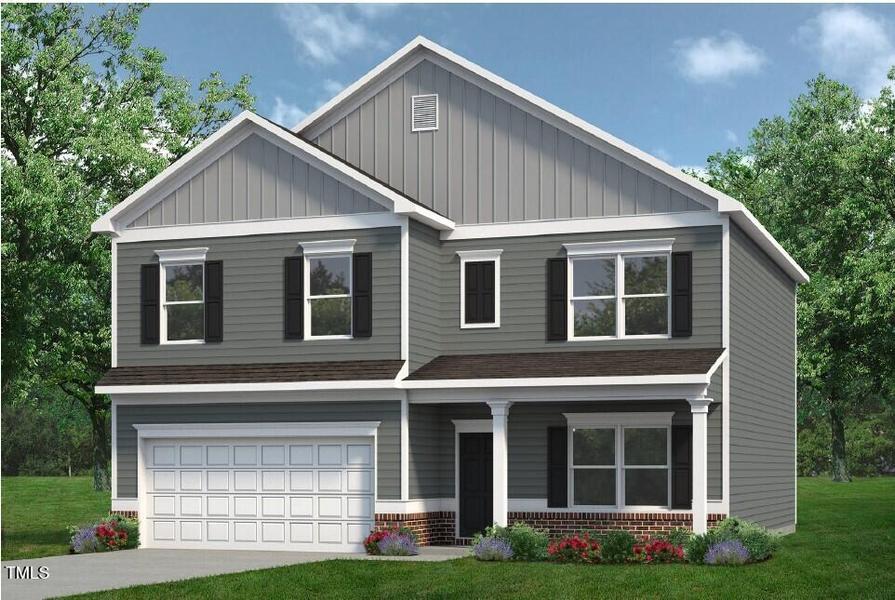
From $355,515
4 Br | 2 Ba | 2 Gr | 2,372 sq ft
1624 Elk Run Drive. Fayetteville, NC 28312
Smith Douglas Homes
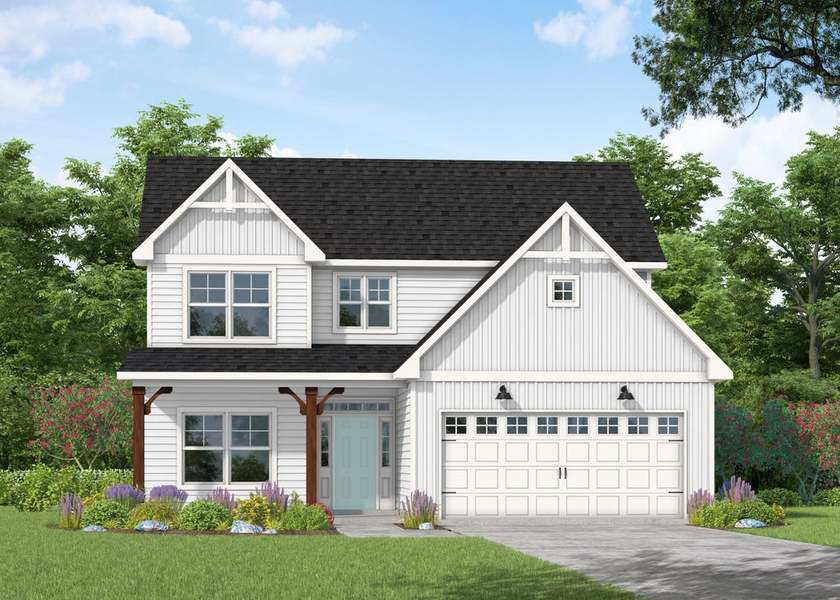
From $396,900
4 Br | 2.5 Ba | 3 Gr | 2,358 sq ft
512 Dawn Flower Court. Fayetteville, NC 28311
Caviness & Cates Communites
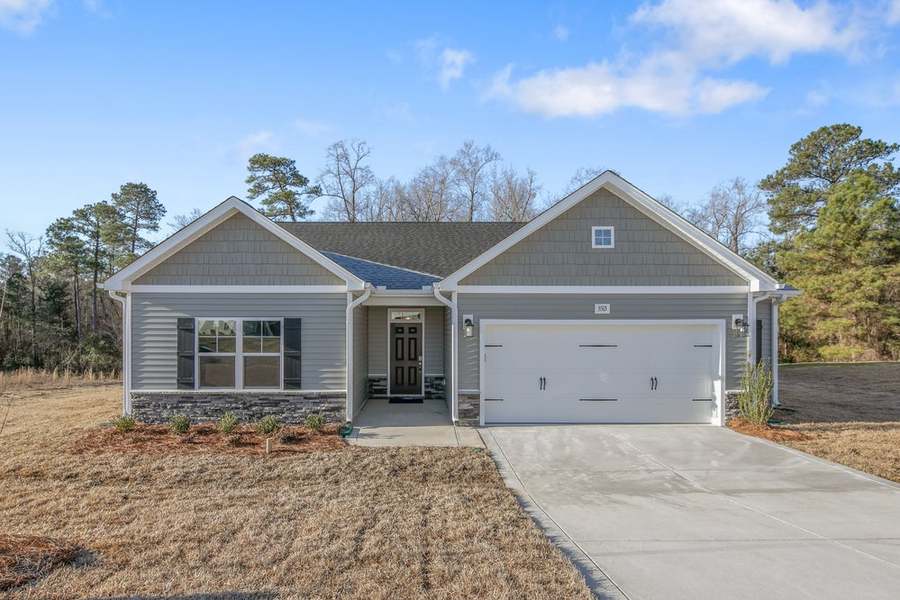
From $350,900
3 Br | 2 Ba | 2 Gr | 1,863 sq ft
5513 Tall Timbers Drive. Fayetteville, NC 28311
Caviness & Cates Communites
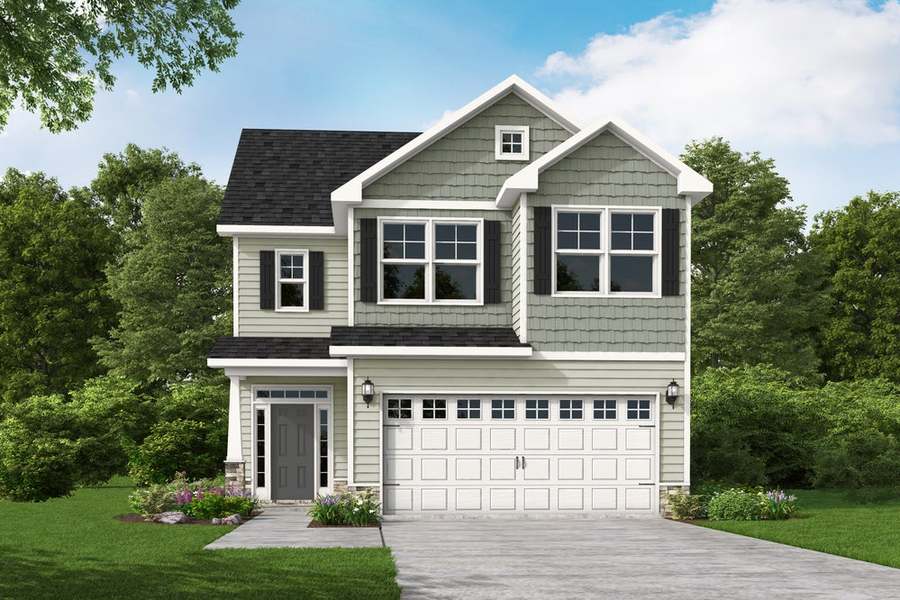
From $358,900
3 Br | 2.5 Ba | 3 Gr | 1,885 sq ft
507 Log Pond Road. Fayetteville, NC 28311
Caviness & Cates Communites
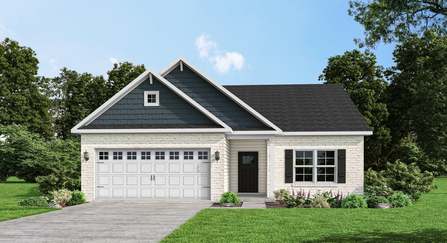
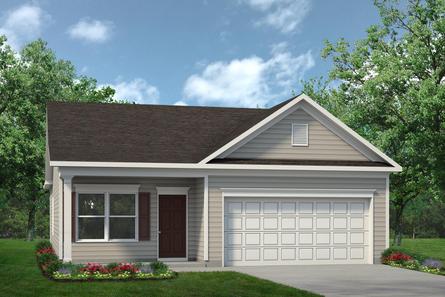

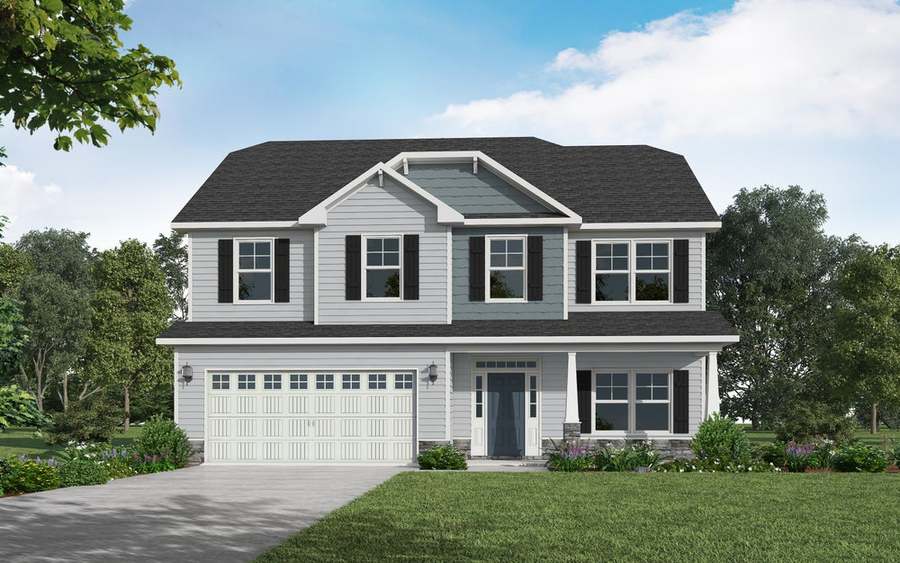
From $382,000
4 Br | 2.5 Ba | 2 Gr | 2,325 sq ft
515 Log Pond Road. Fayetteville, NC 28311
Caviness & Cates Communites

From $334,880
4 Br | 2 Ba | 2 Gr | 2,053 sq ft
1612 Elk Run Drive. Fayetteville, NC 28312
Smith Douglas Homes
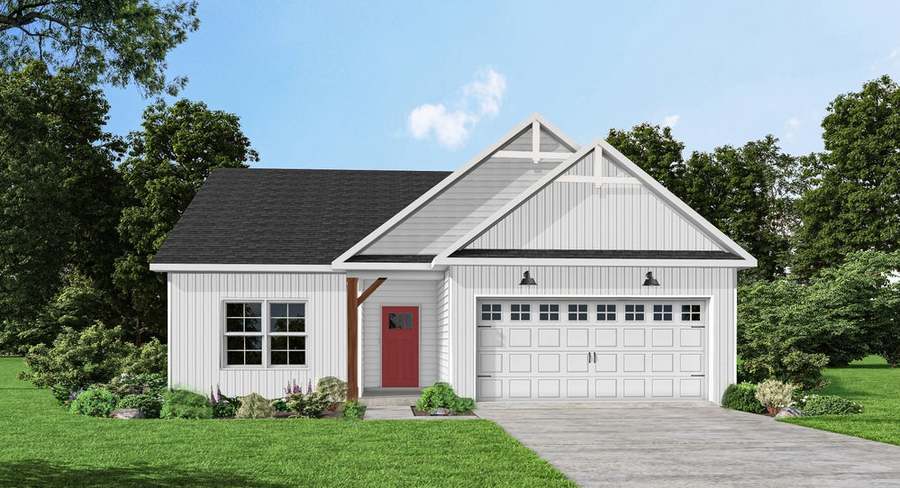
From $344,900
4 Br | 2 Ba | 2 Gr | 1,854 sq ft
503 Log Pond Road. Fayetteville, NC 28311
Caviness & Cates Communites
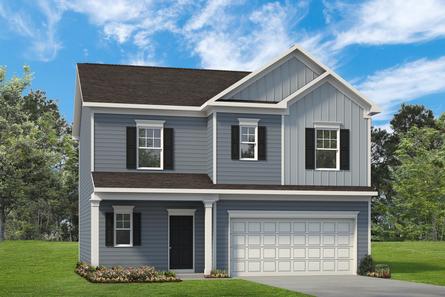
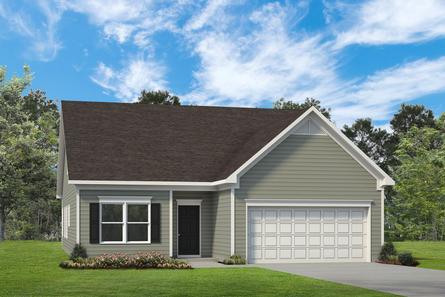
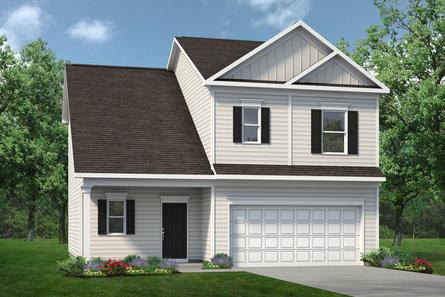

From $271,235
3 Br | 2 Ba | 2 Gr | 1,202 sq ft
274 Deodora Lane. Cameron, NC 28326
Smith Douglas Homes
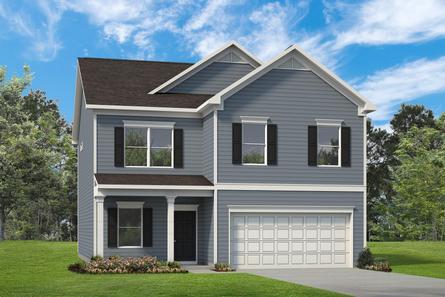
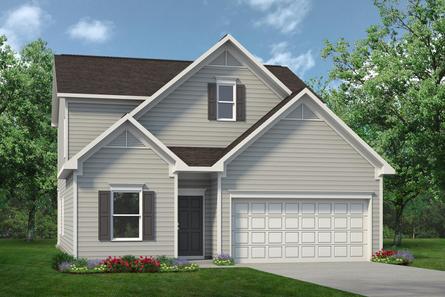
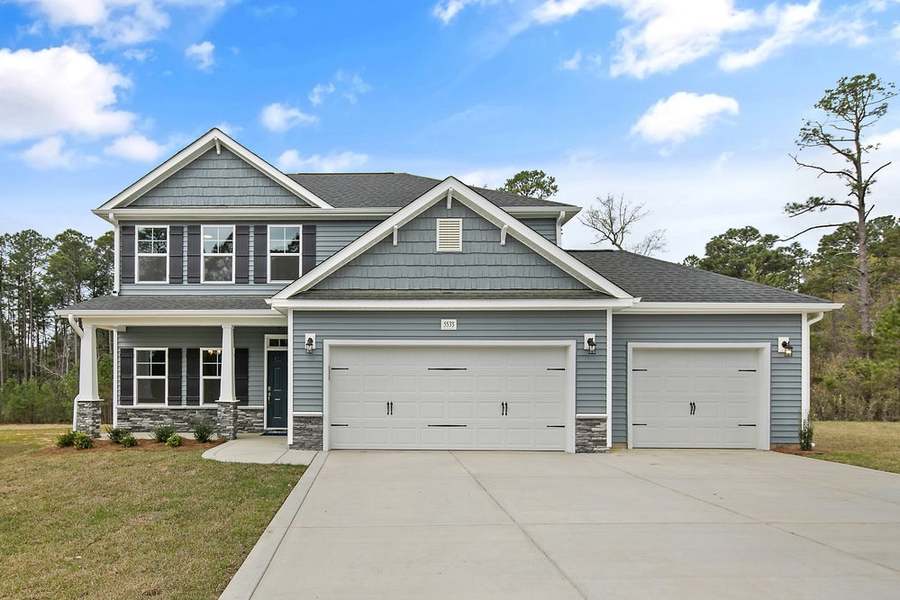
From $369,900
3 Br | 2.5 Ba | 3 Gr | 1,997 sq ft
5533 Tall Timbers Drive. Fayetteville, NC 28311
Caviness & Cates Communites

From $377,900
4 Br | 2 Ba | 2 Gr | 2,090 sq ft
5411 Seedling Road. Fayetteville, NC 28311
Caviness & Cates Communites
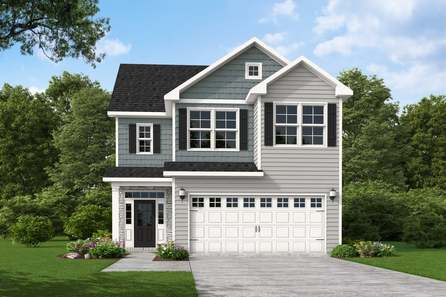
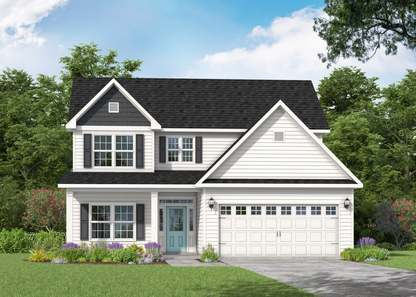
From $396,900
4 Br | 2.5 Ba | 2 Gr | 2,358 sq ft
Camellia | Fayetteville, NC
Caviness & Cates Communites

From $275,540
3 Br | 2 Ba | 2 Gr | 1,202 sq ft
290 Deodora Lane. Cameron, NC 28326
Smith Douglas Homes

From $305,855
3 Br | 2.5 Ba | 2 Gr | 1,813 sq ft
306 Deodora Lane. Cameron, NC 28326
Smith Douglas Homes

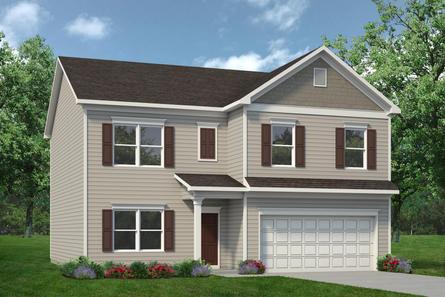

From $378,900
3 Br | 2.5 Ba | 2 Gr | 2,048 sq ft
511 Log Pond Road. Fayetteville, NC 28311
Caviness & Cates Communites
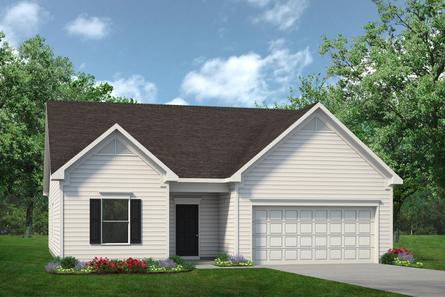
Contact Builder for Details
3 Br | 2 Ba | 2 Gr | 1,535 sq ft
The Landen | Sanford, NC
Smith Douglas Homes

Contact Builder for Details
4 Br | 2.5 Ba | 2 Gr | 2,053 sq ft
The Coleman | Sanford, NC
Smith Douglas Homes

Contact Builder for Details
3 Br | 2 Ba | 2 Gr | 1,803 sq ft
The Telfair | Sanford, NC
Smith Douglas Homes

Contact Builder for Details
3 Br | 2 Ba | 2 Gr | 2,231 sq ft
The Caldwell | Sanford, NC
Smith Douglas Homes

Contact Builder for Details
4 Br | 2.5 Ba | 2 Gr | 2,372 sq ft
The McGinnis | Sanford, NC
Smith Douglas Homes