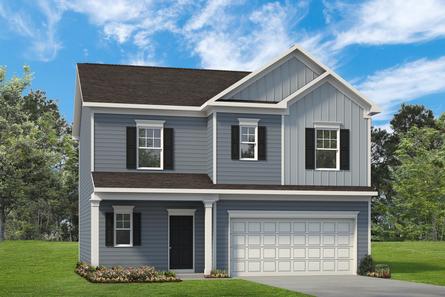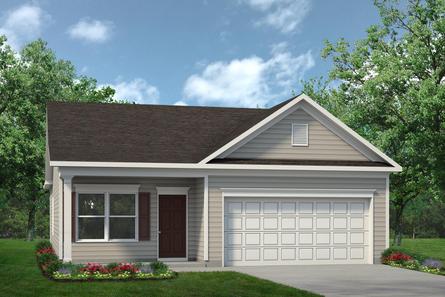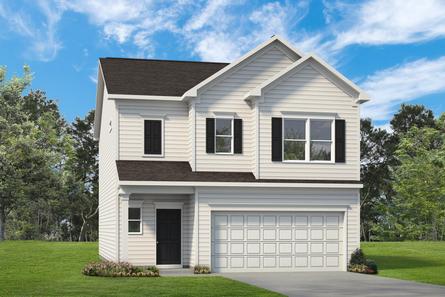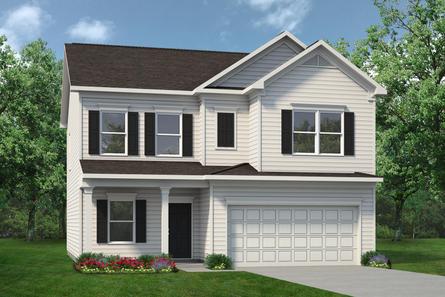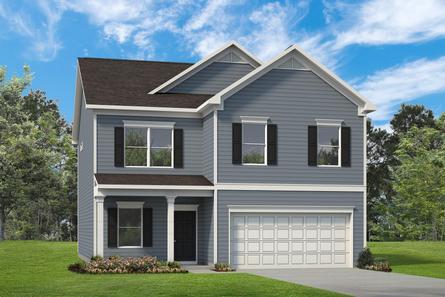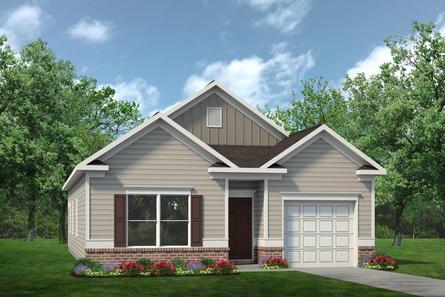You found our Smith Douglas Homes floor plans in Hickory, NC. There's lots of builder jargon out there, but if you are in the market, then it's best to know a few terms. Homes for sale come with many names. Quick delivery homes are often referred to as spec homes or inventory homes. You can move into these pretty quickly since they are either standing inventory or already under construction. Model plans are unbuilt floor plans that you can have built just for you. Some people refer to them as models, but whatever you call them, they often come in several design variants called elevations. The same floor plan or model can look very different with brick, siding or stone exteriors, but the entire outline can change from one elevation to the next while the underlying floor plan is the same.
This view on New HomeSource shows all the Smith Douglas Homes plans and inventory homes in the Hickory. In Hickory you will find theses homes with pricing and inventory updated daily. Search Smith Douglas Homes plans and spec homes on NewHomeSource where we make it easy for you to compare communities, plans, and see specials and incentives directly from Smith Douglas Homes.
Overview: Smith Douglas Homes in Hickory, NC
Smith Douglas Homes has a wide range of floor plans and models to view and tour in the Hickory. You can often find Smith Douglas Homes homes for sale that are ready now for quick delivery near where you live or new where you work. Here's a snapshot of what you will find form Smith Douglas Homes in Hickory, NC.
| Homes for Sale | 0 |
| Floor Plans Options | 0 |
| Quick Delivery Homes | 0 |
| Starting Price | $ |
| Square Footage | to sq/ft |
| Bedroom Options | to |
| Bathroom Options | to |

