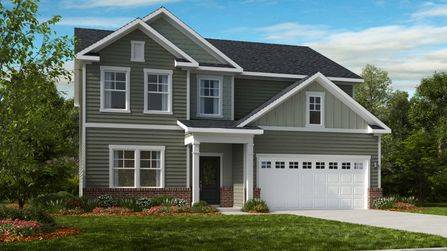
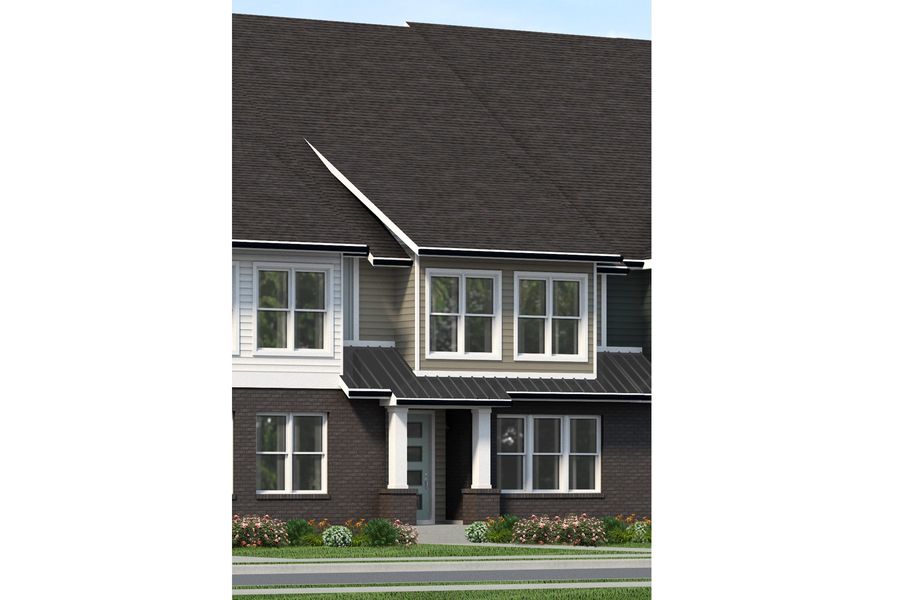
Spotlight
From $441,375
4 Br | 3.5 Ba | 2 Gr | 2,520 sq ft
2413 Adrift Road. Fuquay Varina, NC 27526
Baker Residential

From $569,900 $627,900
3 Br | 2.5 Ba | 2 Gr | 2,015 sq ft
616 Gainer Dr. Raleigh, NC 27610
Toll Brothers
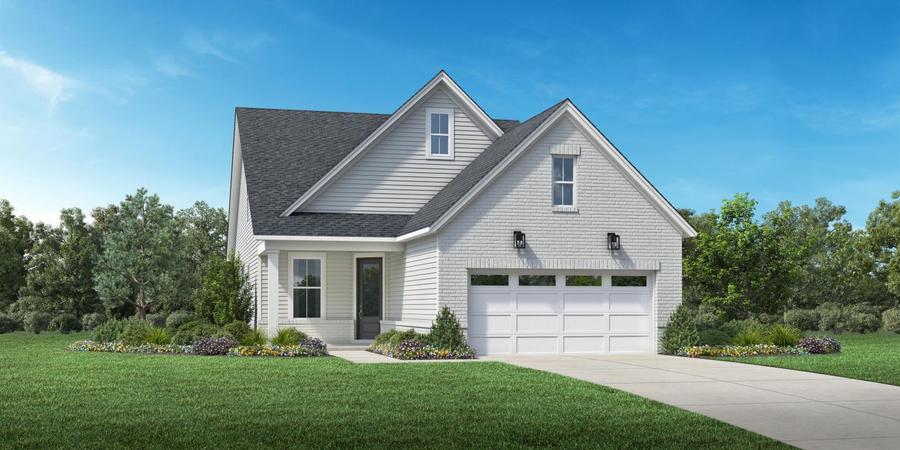
From $499,900 $579,900
4 Br | 3 Ba | 2 Gr | 2,288 sq ft
2269 Abbeyhill Dr. Raleigh, NC 27610
Toll Brothers
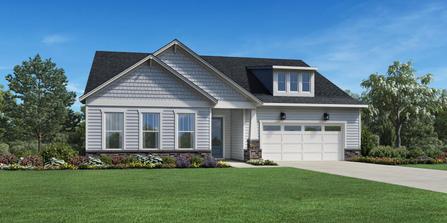
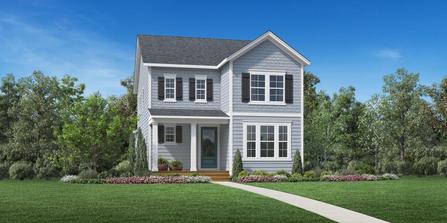

From $474,900 $504,900
3 Br | 2.5 Ba | 2 Gr | 1,835 sq ft
1505 Patchings Ln. Knightdale, NC 27545
Toll Brothers
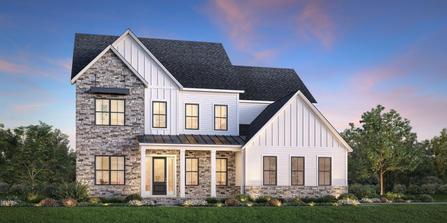
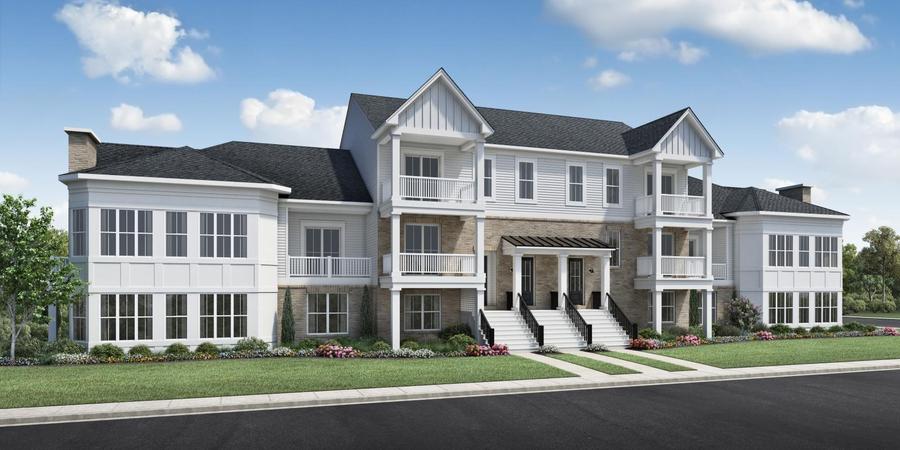
From $414,900 $464,900
2 Br | 2 Ba | 2 Gr | 1,545 sq ft
11548 Helmond Way 103. Raleigh, NC 27617
Toll Brothers
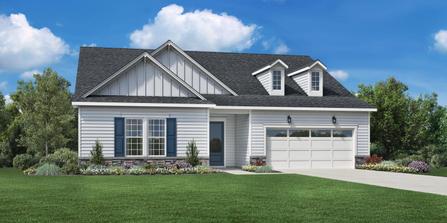
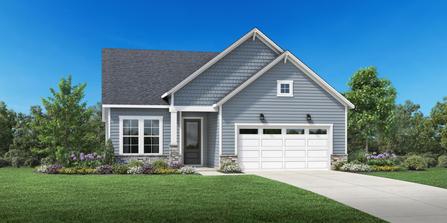
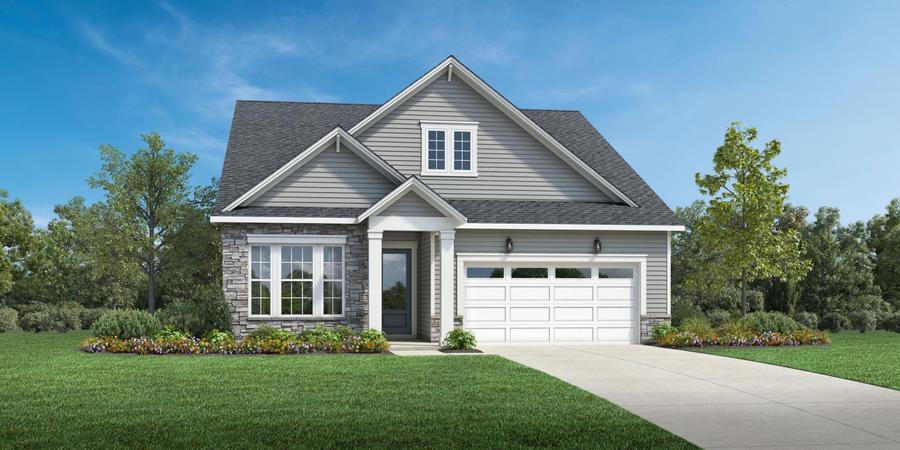
From $492,900 $549,900
3 Br | 2 Ba | 2 Gr | 1,790 sq ft
2009 Abbeyhill Dr. Raleigh, NC 27610
Toll Brothers
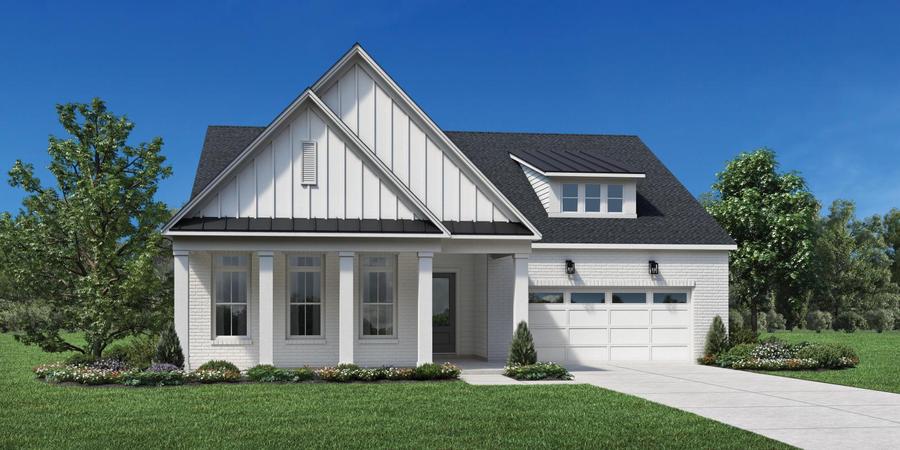
From $619,900 $664,900
3 Br | 2.5 Ba | 2 Gr | 2,115 sq ft
2209 Abbeyhill Dr. Raleigh, NC 27610
Toll Brothers

From $537,900
4 Br | 3.5 Ba | 2 Gr | 2,245 sq ft
1003 Regalia Rd. Durham, NC 27713
Toll Brothers
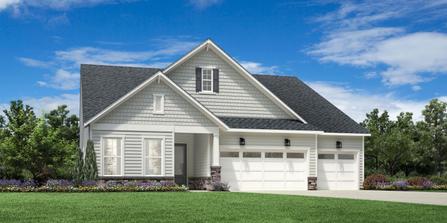
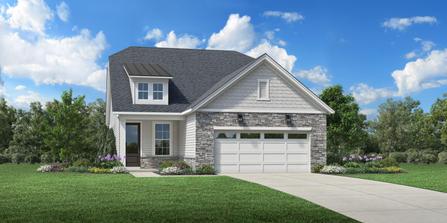

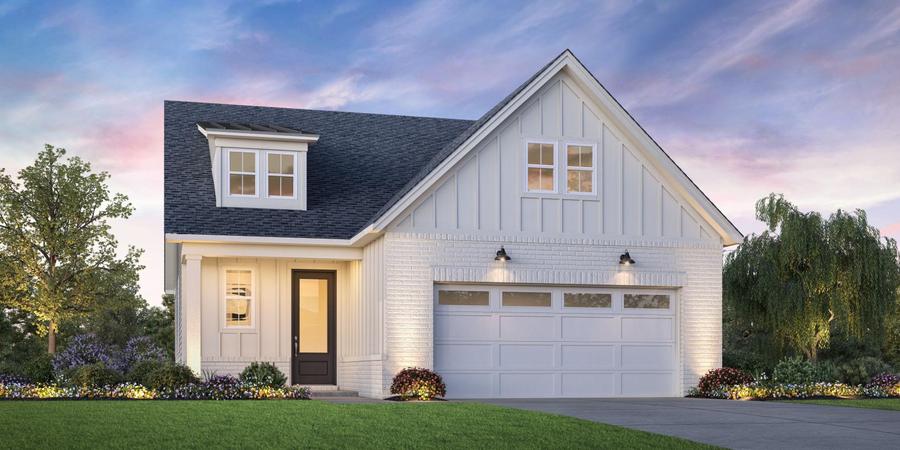
From $489,900
3 Br | 3 Ba | 2 Gr | 1,743 sq ft
528 Gainer Dr. Raleigh, NC 27610
Toll Brothers
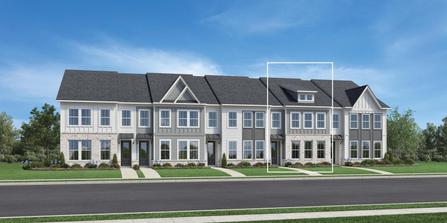
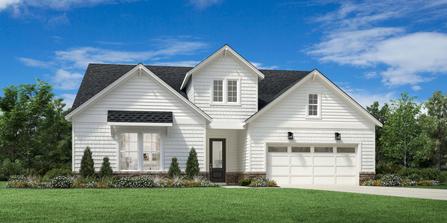
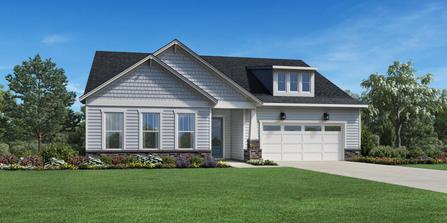

From $444,900
4 Br | 3.5 Ba | 2 Gr | 2,265 sq ft
448 Billingshurst Way. Knightdale, NC 27545
Toll Brothers
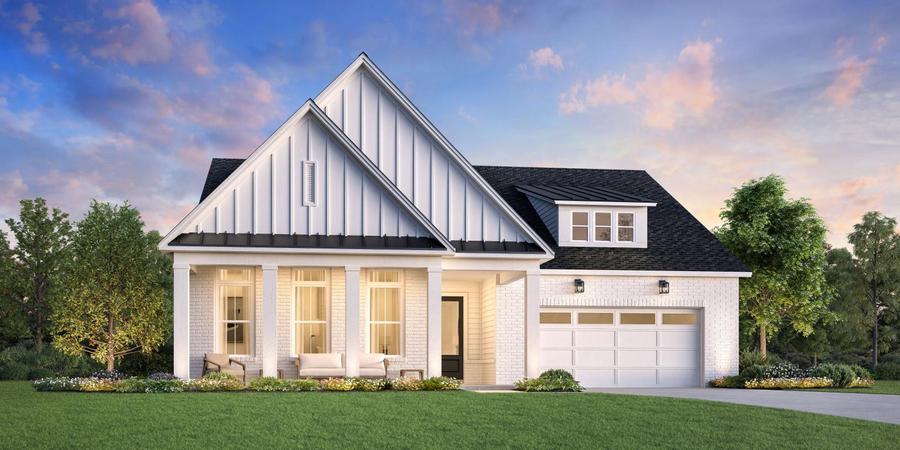
From $699,900 $729,900
4 Br | 3.5 Ba | 2 Gr | 2,585 sq ft
213 Mugby Rd. Raleigh, NC 27610
Toll Brothers
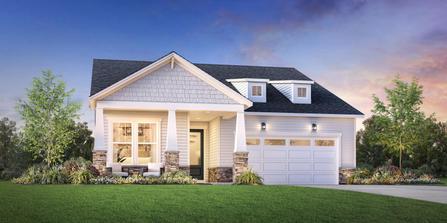
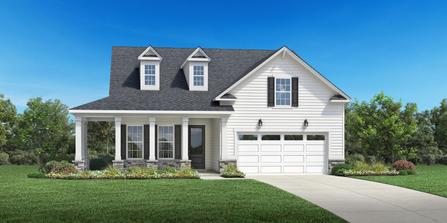

From $509,900 $589,900
3 Br | 2 Ba | 2 Gr | 1,880 sq ft
2048 Abbeyhill Dr. Raleigh, NC 27610
Toll Brothers
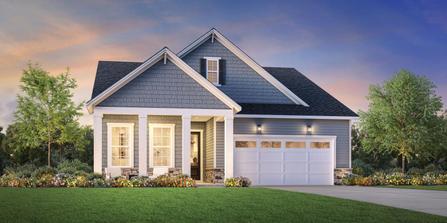
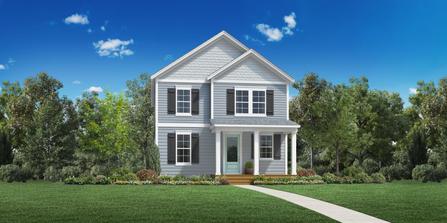
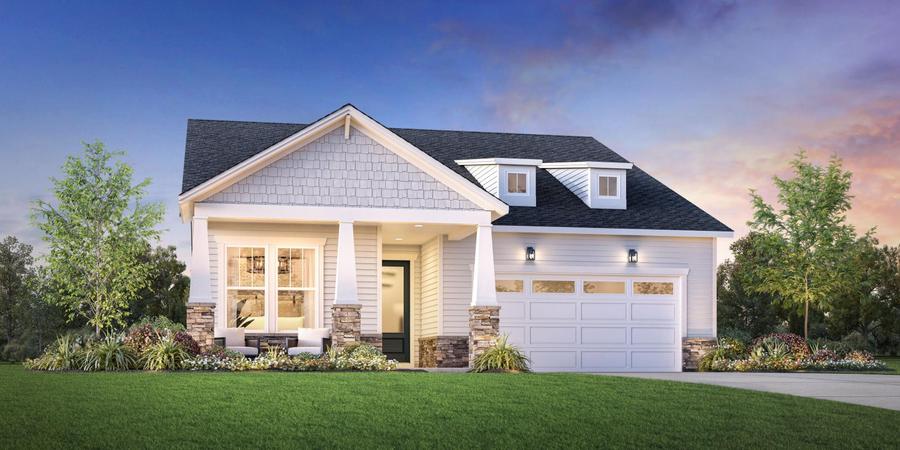
From $524,900 $559,900
3 Br | 2 Ba | 2 Gr | 1,880 sq ft
632 Gainer Dr. Raleigh, NC 27610
Toll Brothers
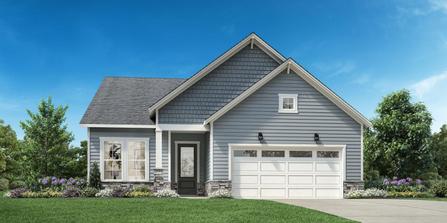
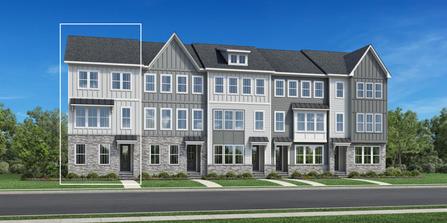
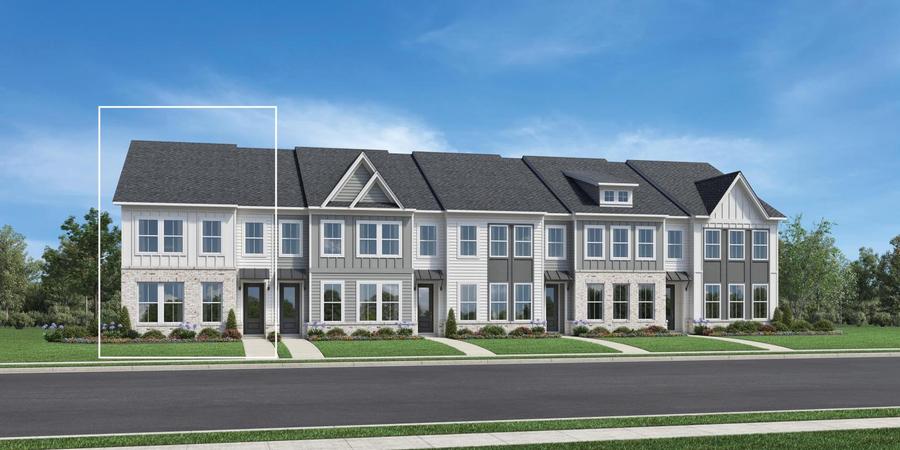
From $426,900
3 Br | 2.5 Ba | 2 Gr | 1,720 sq ft
810 Barlow Dr. Knightdale, NC 27545
Toll Brothers
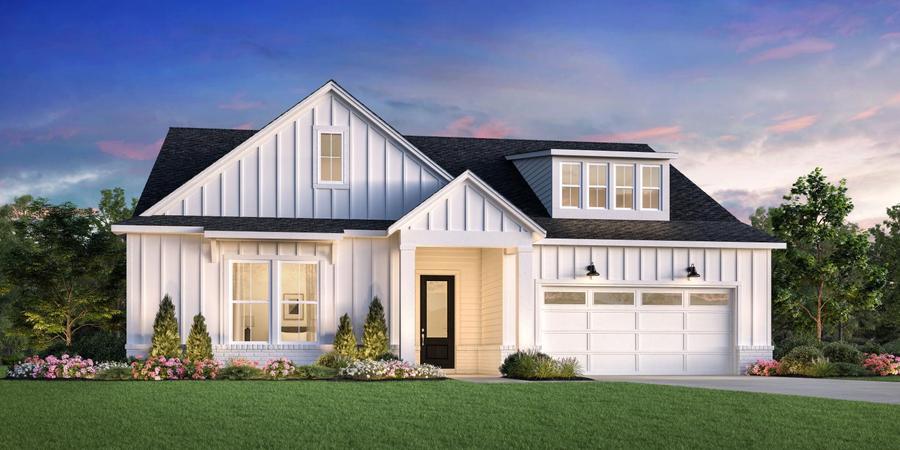
From $649,900
3 Br | 2.5 Ba | 2 Gr | 2,075 sq ft
209 Mugby Rd. Raleigh, NC 27610
Toll Brothers

From $539,900 $590,900
4 Br | 3.5 Ba | 2 Gr | 2,435 sq ft
1425 Patchings Ln. Knightdale, NC 27545
Toll Brothers
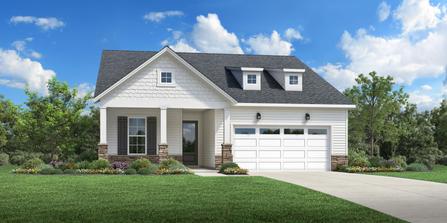

From $397,900 $427,900
4 Br | 3.5 Ba | 2 Gr | 2,045 sq ft
524 Billingshurst Way. Knightdale, NC 27545
Toll Brothers
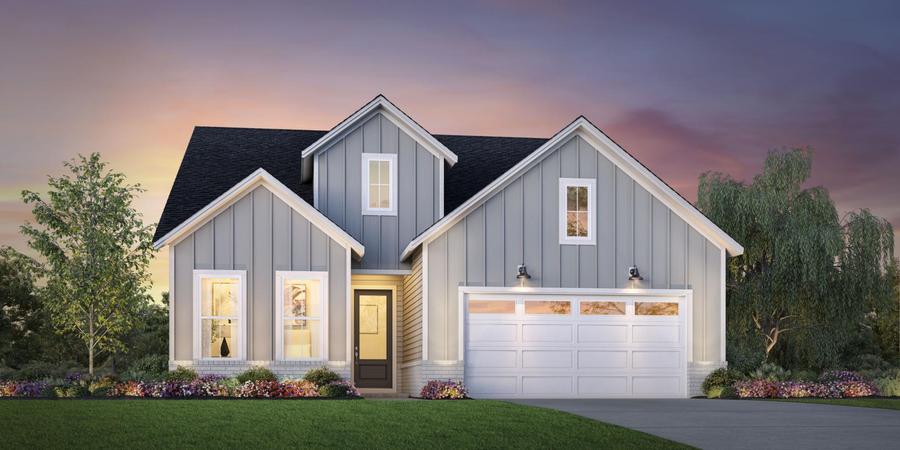
From $609,900 $637,900
3 Br | 3 Ba | 2 Gr | 2,025 sq ft
624 Gainer Dr. Raleigh, NC 27610
Toll Brothers
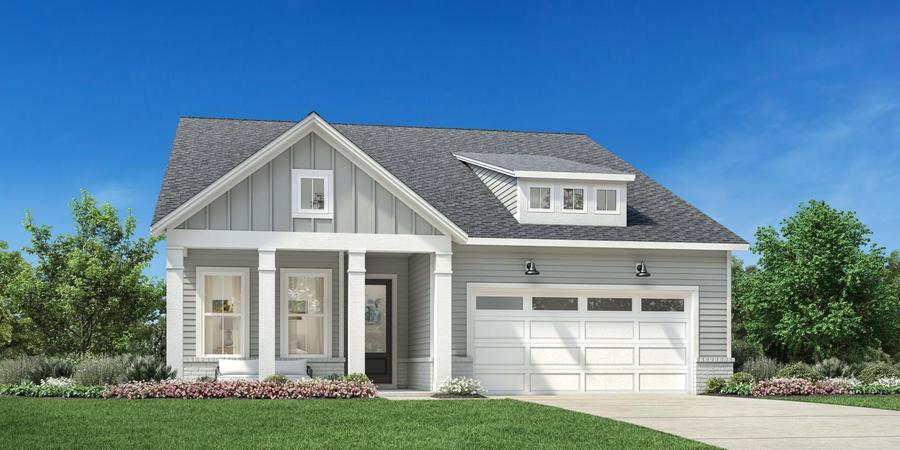
From $589,900
4 Br | 3.5 Ba | 2 Gr | 2,350 sq ft
640 Gainer Dr. Raleigh, NC 27610
Toll Brothers
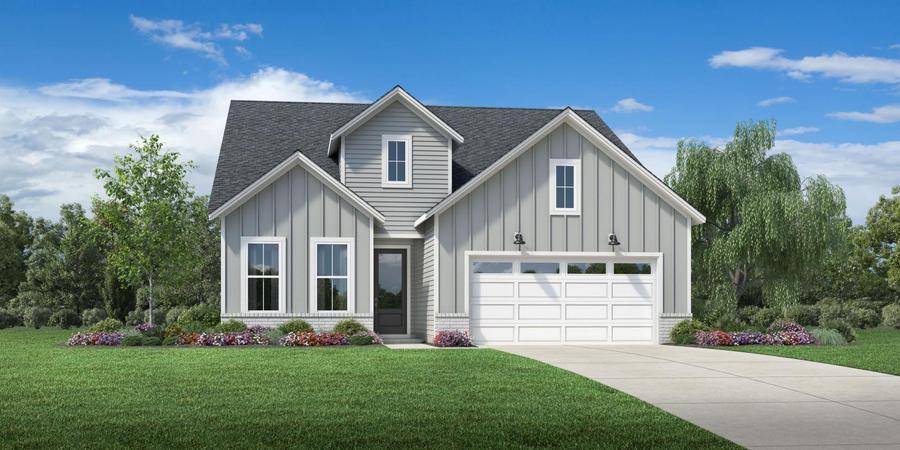
From $673,900
2 Br | 2 Ba | 2 Gr | 1,682 sq ft
216 Trunnel St. Holly Springs, NC 27540
Toll Brothers
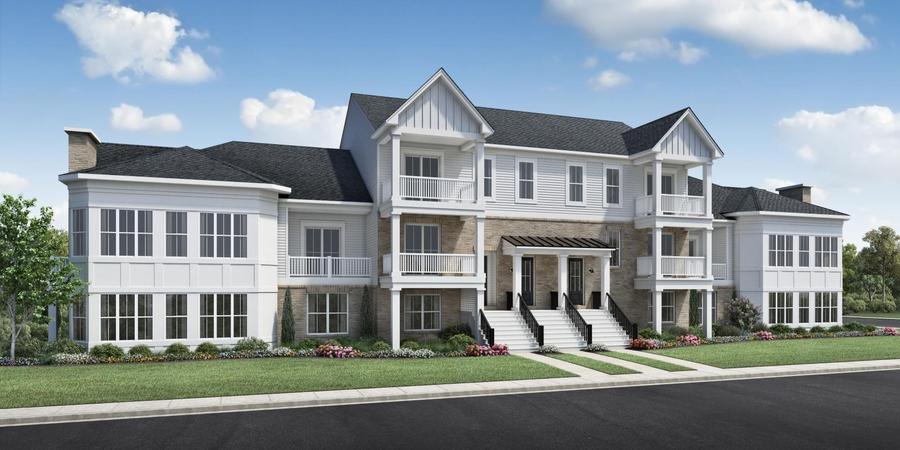
From $499,900 $580,900
2 Br | 2 Ba | 2 Gr | 2,045 sq ft
11549 Helmond Way 116. Raleigh, NC 27617
Toll Brothers
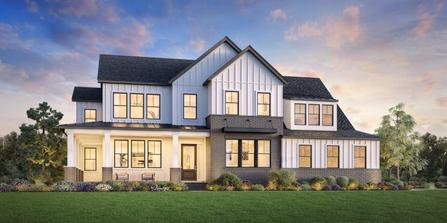

From $449,900 $510,900
3 Br | 2 Ba | 2 Gr | 1,656 sq ft
520 Gainer Dr. Raleigh, NC 27610
Toll Brothers
