
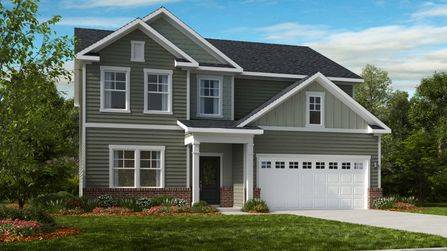
Spotlight
$30,000
From $457,999 $487,999
4 Br | 2.5 Ba | 2 Gr | 2,700 sq ft
Ashford | Wake Forest, NC
Taylor Morrison

Spotlight
From $561,940
3 Br | 2.5 Ba | 2 Gr | 2,213 sq ft
2408 Adrift Road. Fuquay Varina, NC 27526
Baker Residential
Homes near Garner, NC
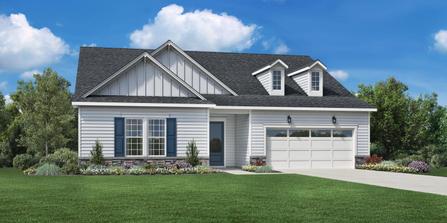
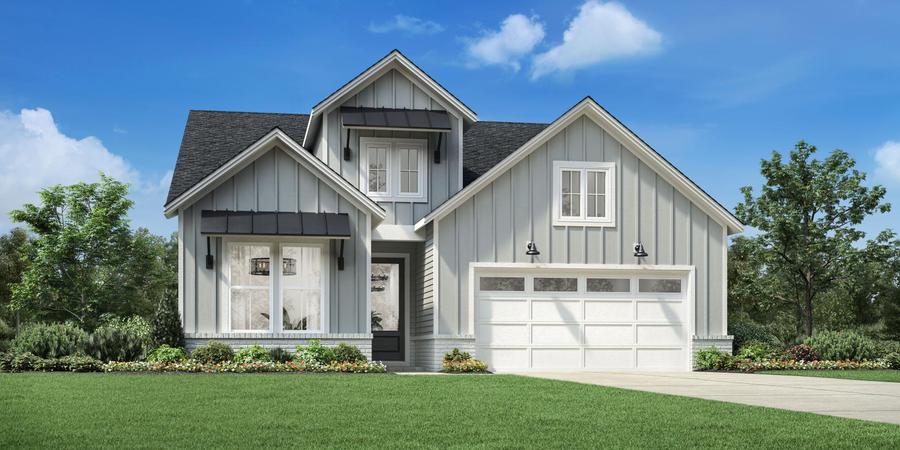
From $509,900 $559,900
3 Br | 2 Ba | 2 Gr | 1,880 sq ft
2048 Abbeyhill Dr. Raleigh, NC 27610
Toll Brothers
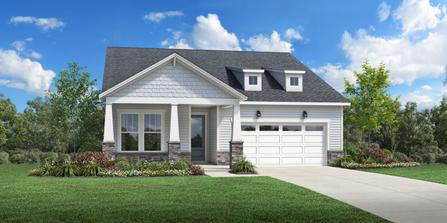
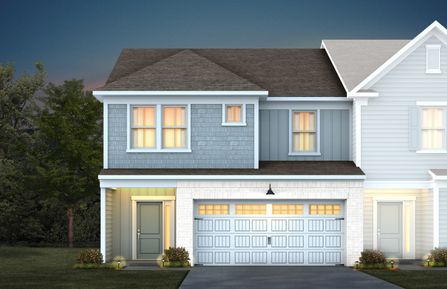
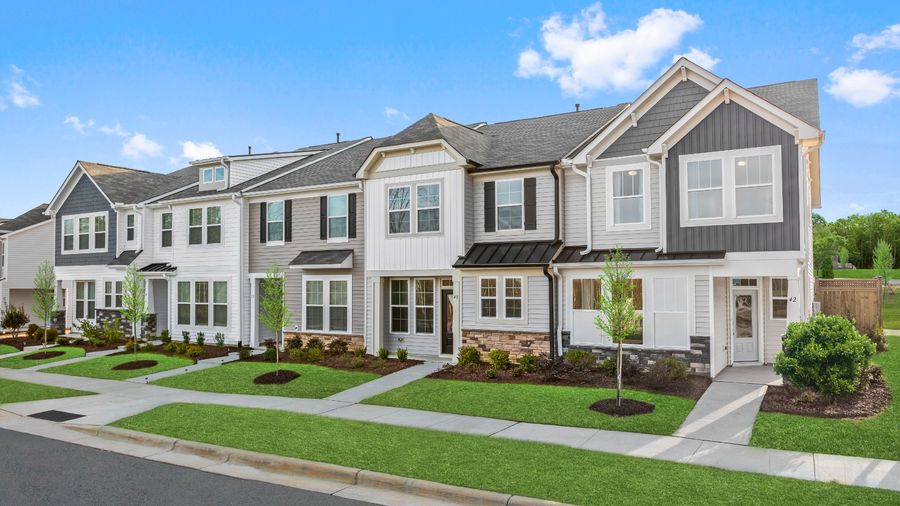
From $309,545
3 Br | 2.5 Ba | 1 Gr | 1,607 sq ft
6403 Granite Quarry Drive. Raleigh, NC 27603
DRB Homes
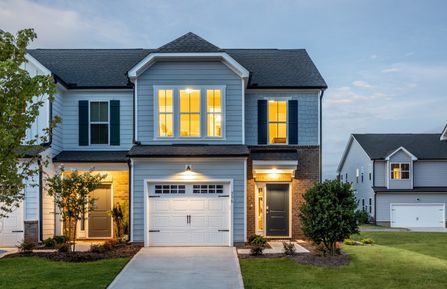
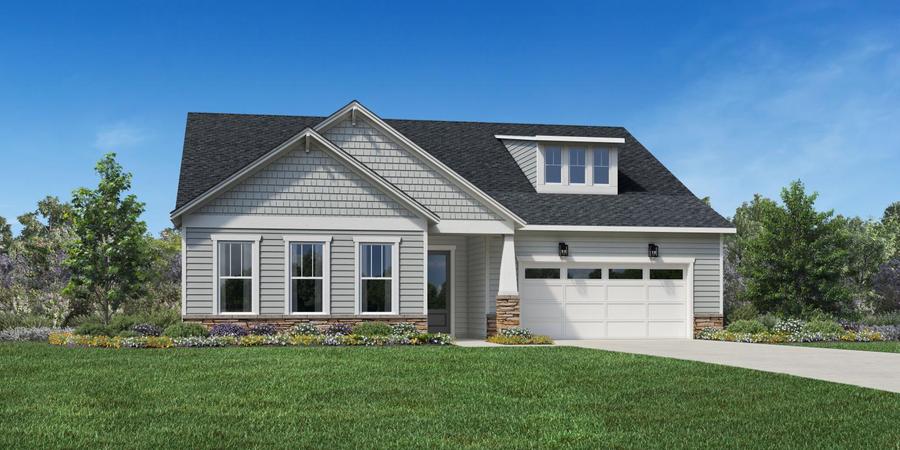
From $699,900 $729,900
4 Br | 3.5 Ba | 2 Gr | 2,904 sq ft
2229 Abbeyhill Dr. Raleigh, NC 27610
Toll Brothers
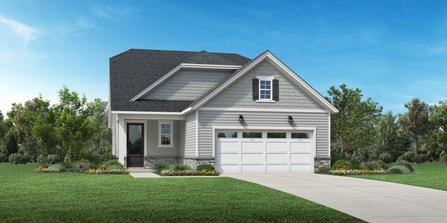
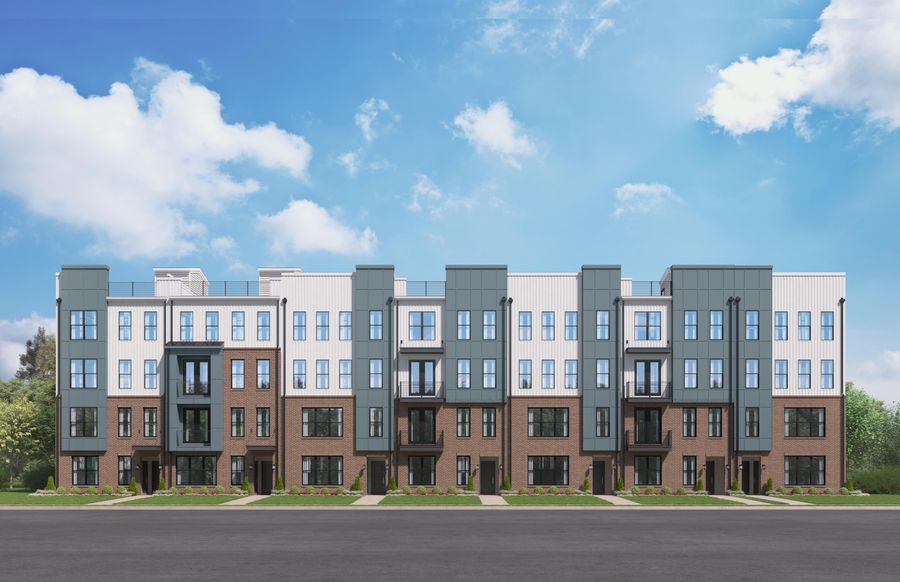
From $458,990
3 Br | 2.5 Ba | 1 Gr | 1,577 sq ft
1222 Coach Station Alley Unit 101. Raleigh, NC 27601
Stanley Martin Homes
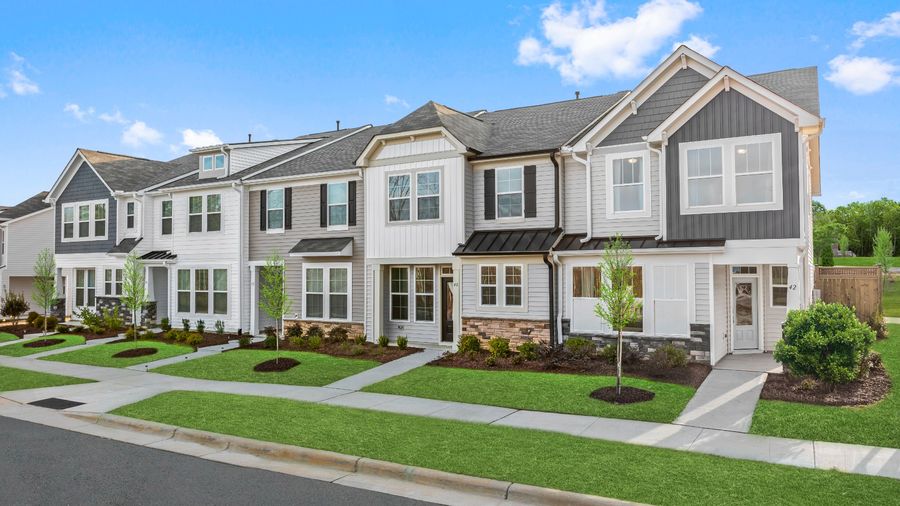
From $312,590
3 Br | 2.5 Ba | 1 Gr | 1,566 sq ft
6405 Granite Quarry Drive. Raleigh, NC 27603
DRB Homes

From $425,000
3 Br | 2.5 Ba | 1 Gr | 1,586 sq ft
1257 S Blount Street Unit 101. Raleigh, NC 27601
Stanley Martin Homes
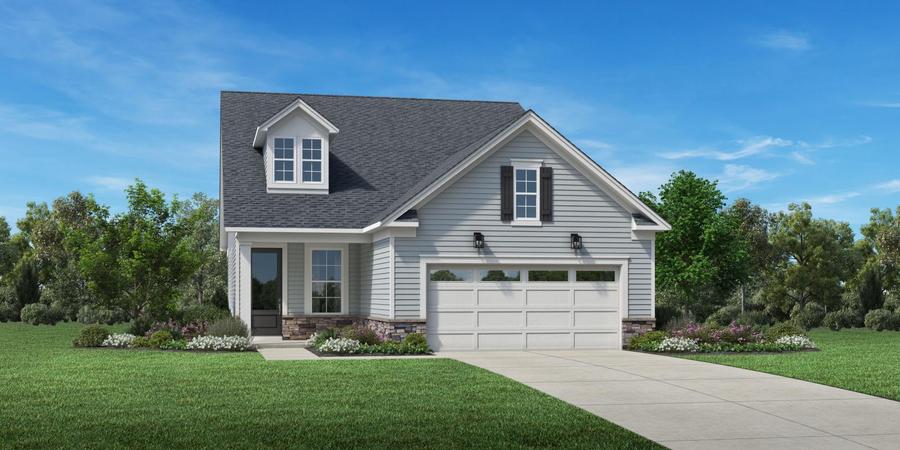
From $479,900 $519,900
3 Br | 3 Ba | 2 Gr | 2,212 sq ft
2281 Abbeyhill Dr. Raleigh, NC 27610
Toll Brothers
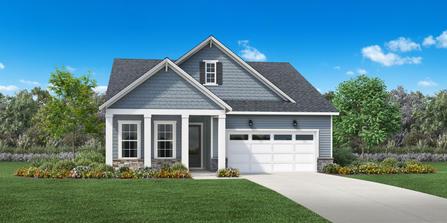

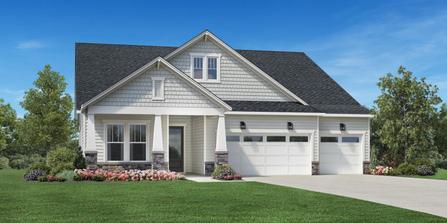
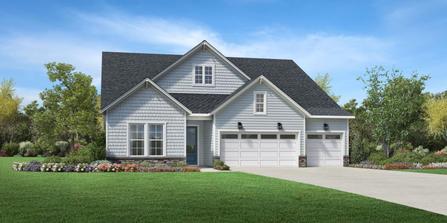
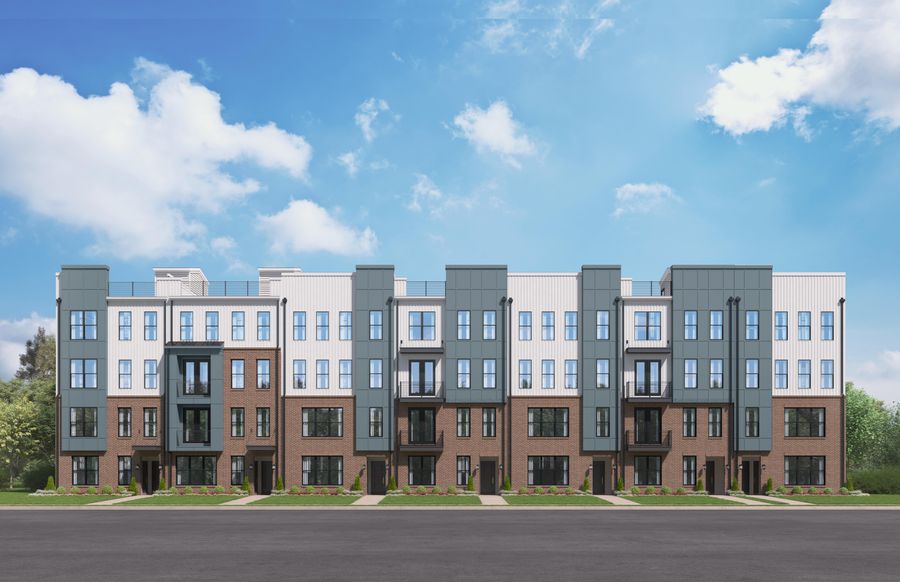
From $505,000 $525,000
3 Br | 2.5 Ba | 1 Gr | 2,524 sq ft
1237 S Blount Street Unit 201. Raleigh, NC 27601
Stanley Martin Homes

From $749,900
4 Br | 4 Ba | 3 Gr | 2,815 sq ft
205 Mugby Rd. Raleigh, NC 27610
Toll Brothers
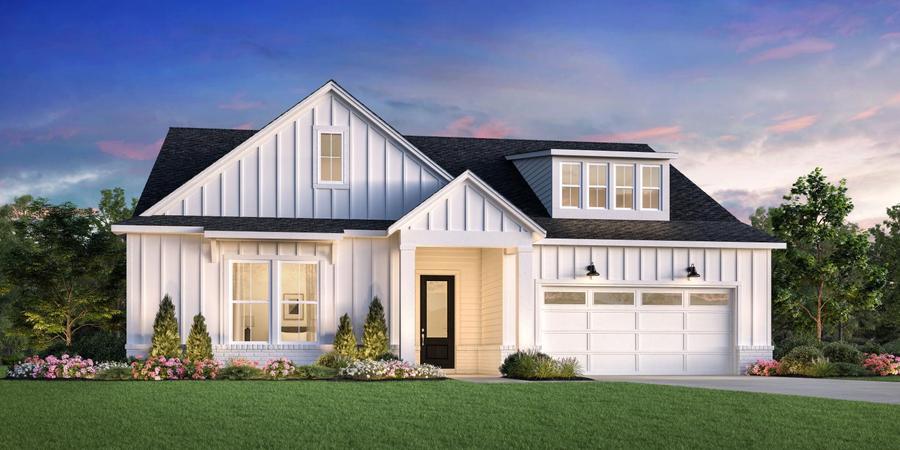
From $639,900
3 Br | 2.5 Ba | 2 Gr | 2,075 sq ft
209 Mugby Rd. Raleigh, NC 27610
Toll Brothers
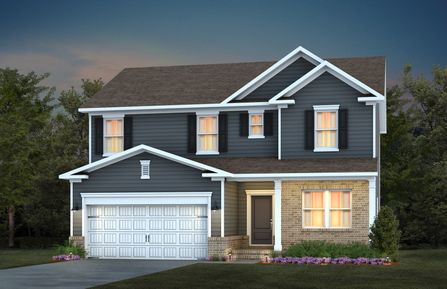
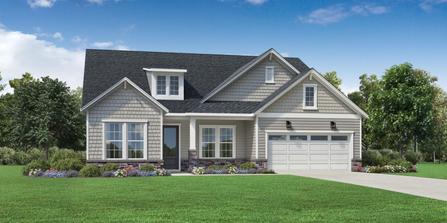
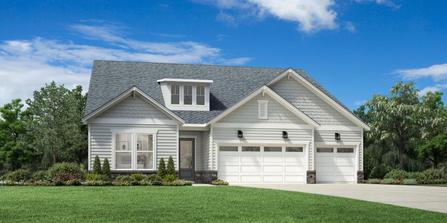
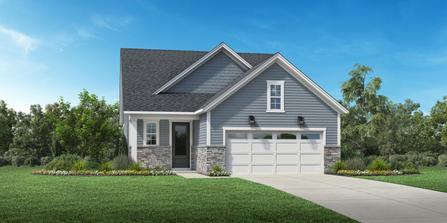
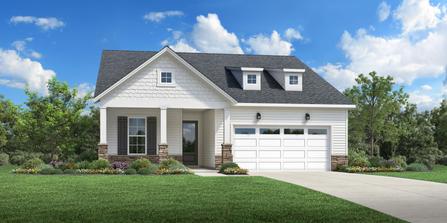
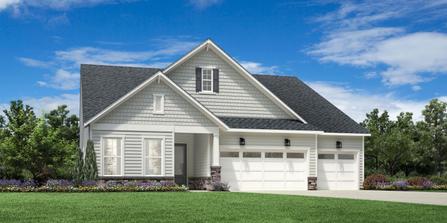
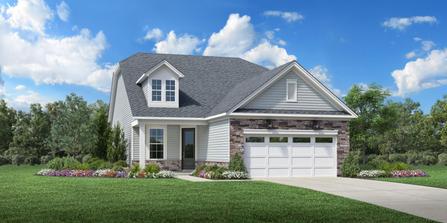

From $449,990
2 Br | 2.5 Ba | 1 Gr | 1,577 sq ft
1230 Coach Station Alley Unit 101. Raleigh, NC 27601
Stanley Martin Homes


From $289,990 $318,678
3 Br | 2.5 Ba | 1 Gr | 1,604 sq ft
6332 Granite Quarry Drive. Raleigh, NC 27603
DRB Homes
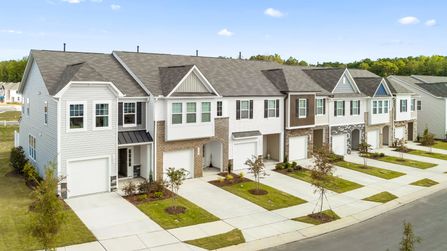

From $510,000 $547,740
3 Br | 2.5 Ba | 1 Gr | 2,452 sq ft
1235 Shaw View Alley Unit 201. Raleigh, NC 27601
Stanley Martin Homes
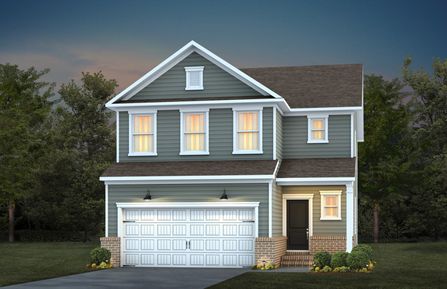
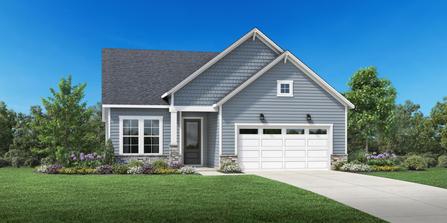
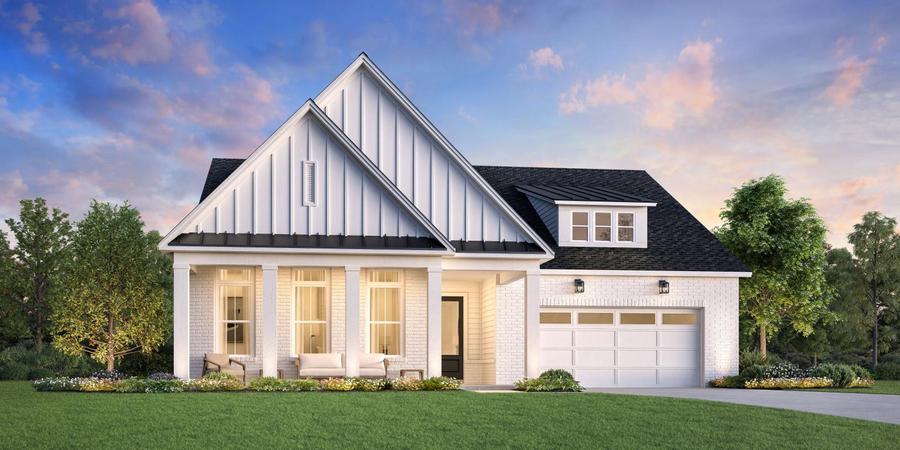
From $699,900 $729,900
4 Br | 3.5 Ba | 2 Gr | 2,585 sq ft
213 Mugby Rd. Raleigh, NC 27610
Toll Brothers
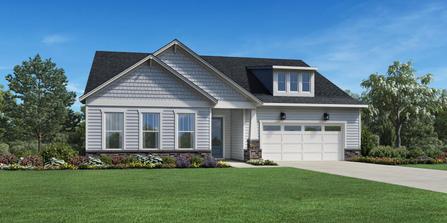
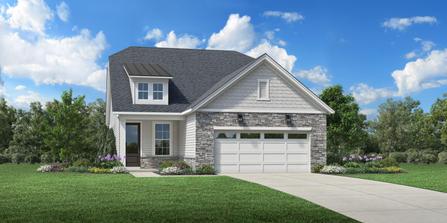

From $611,040
3 Br | 2.5 Ba | 1 Gr | 2,503 sq ft
1234 Coach Station Alley Unit 201. Raleigh, NC 27601
Stanley Martin Homes
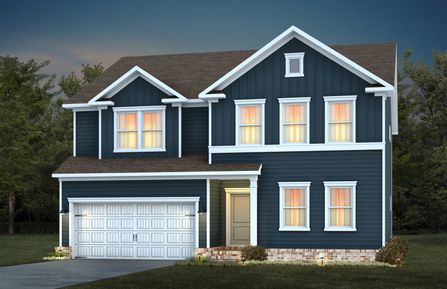

From $290,778 $319,778
3 Br | 2.5 Ba | 1 Gr | 1,607 sq ft
6336 Granite Quarry Drive. Raleigh, NC 27603
DRB Homes

From $474,790
2 Br | 2.5 Ba | 1 Gr | 1,577 sq ft
1234 Coach Station Alley Unit 101. Raleigh, NC 27601
Stanley Martin Homes