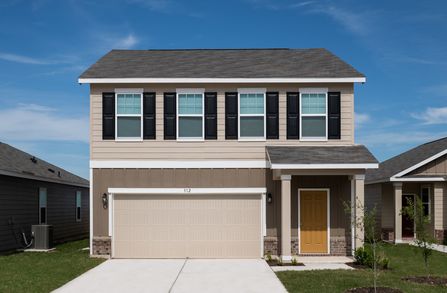
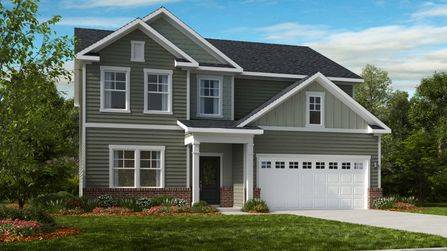
Spotlight
$30,000
From $457,999 $487,999
4 Br | 2.5 Ba | 2 Gr | 2,700 sq ft
Ashford | Wake Forest, NC
Taylor Morrison
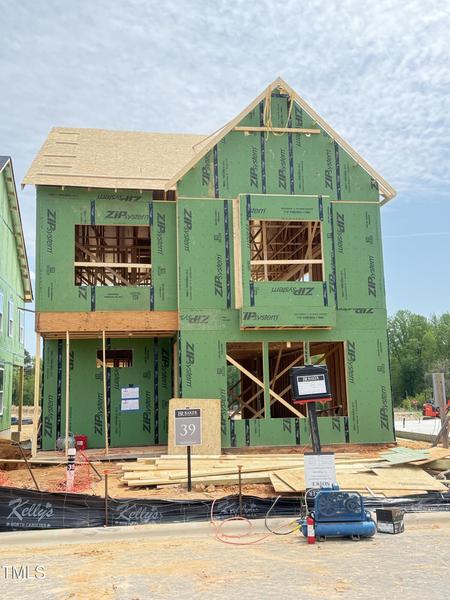
Spotlight
From $561,815
3 Br | 2.5 Ba | 2 Gr | 2,213 sq ft
2408 Adrift Road. Fuquay Varina, NC 27526
Baker Residential
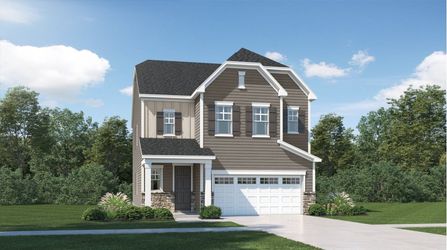
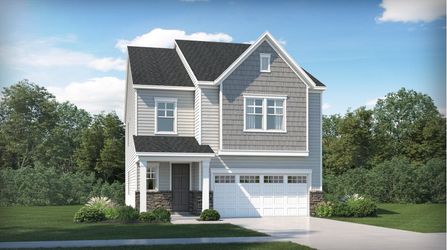
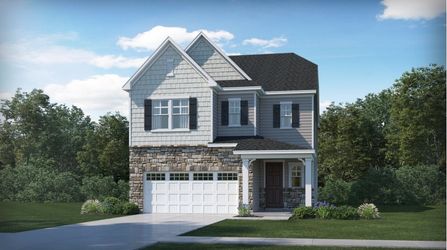
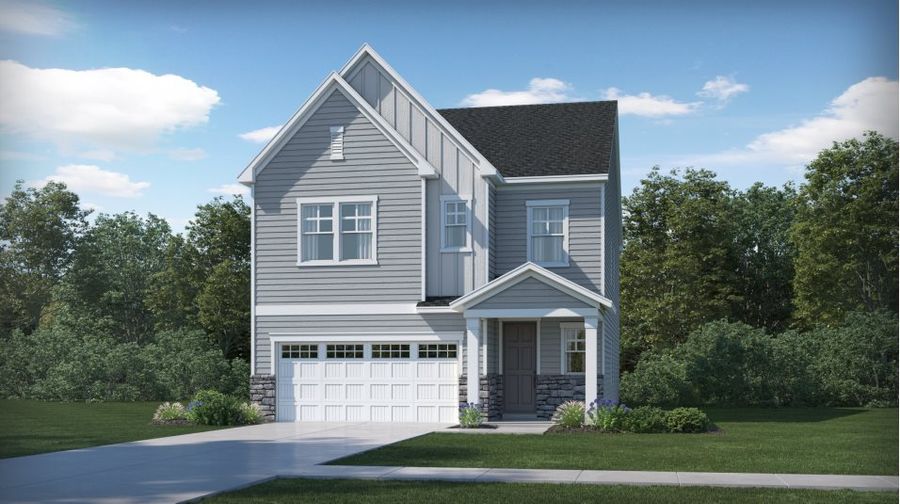
From $530,365
5 Br | 4 Ba | 2 Gr | 2,881 sq ft
1209 Coral Cay Bend. Wake Forest, NC 27587
Lennar

From $544,365
5 Br | 4 Ba | 2 Gr | 2,881 sq ft
1204 Coral Cay Bend. Wake Forest, NC 27587
Lennar

From $499,990
4 Br | 3 Ba | 2 Gr | 2,702 sq ft
1205 Coral Cay Bend. Wake Forest, NC 27587
Lennar
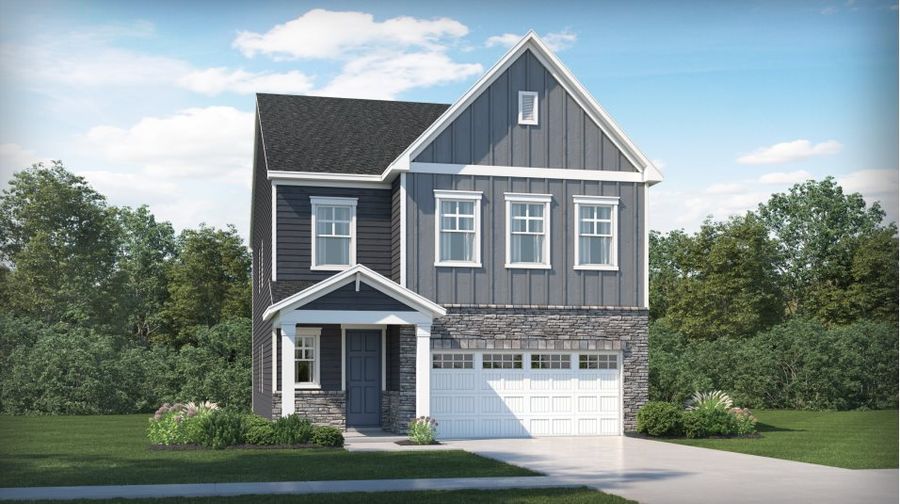
From $524,990 $542,365
5 Br | 4 Ba | 2 Gr | 2,881 sq ft
1217 Coral Cay Bend. Wake Forest, NC 27587
Lennar
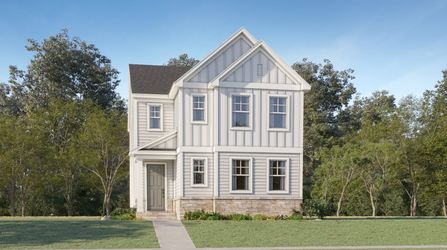
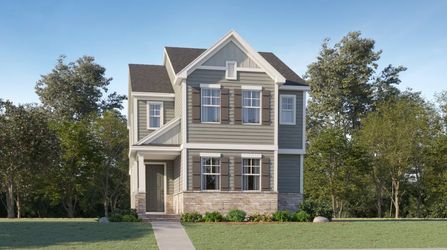
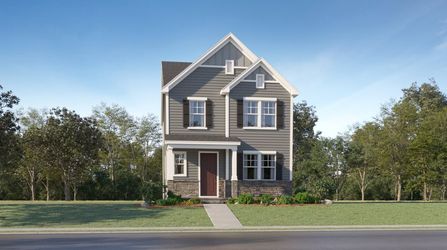
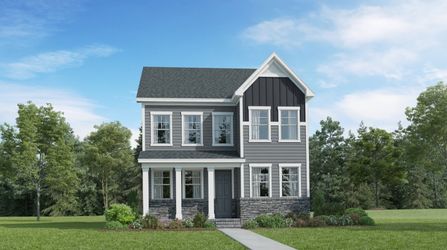
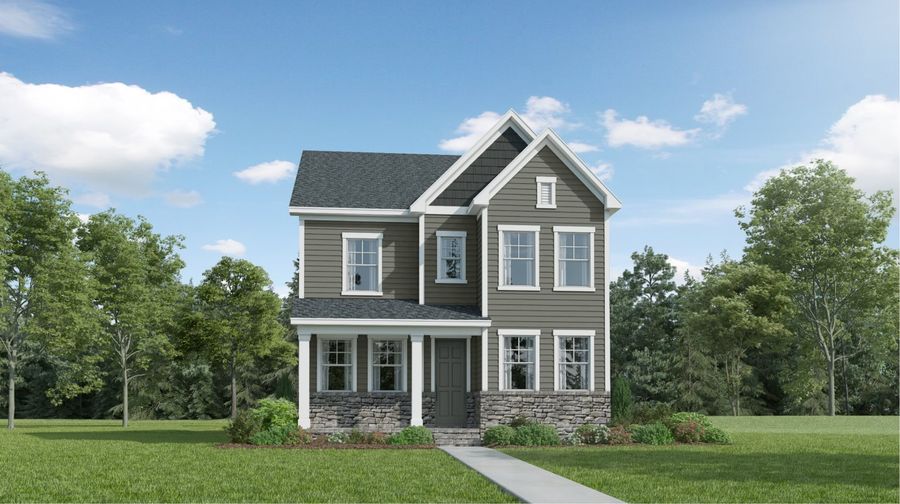
From $484,805
4 Br | 3 Ba | 2 Gr | 2,574 sq ft
320 Canyon Spring Trail. Wake Forest, NC 27587
Lennar
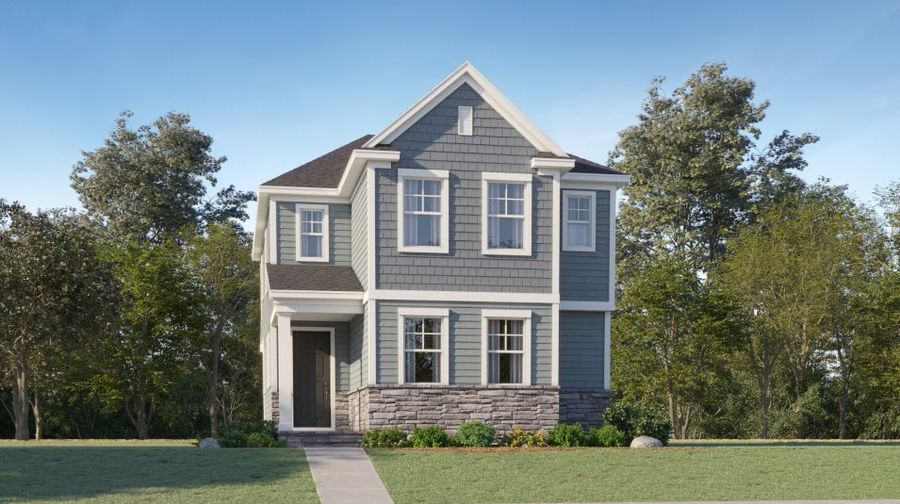
From $419,880
4 Br | 3 Ba | 2 Gr | 2,146 sq ft
417 Cresting Wave Drive. Wake Forest, NC 27587
Lennar
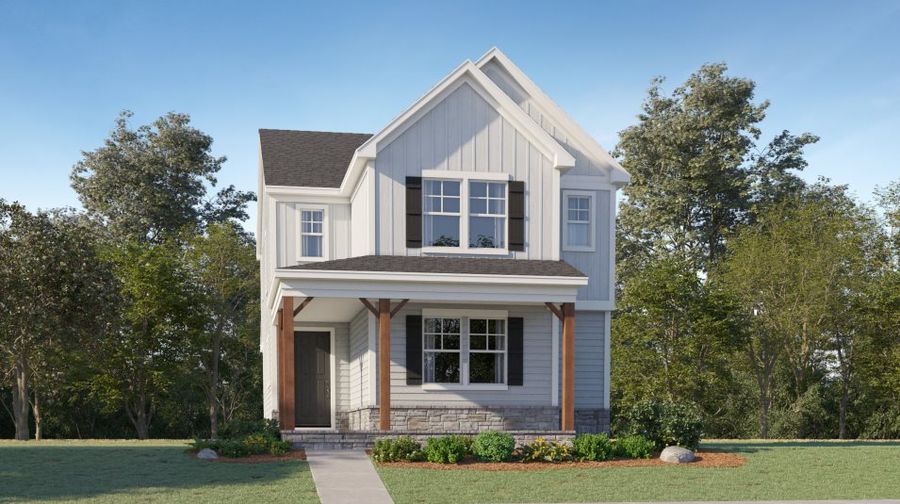
From $429,880
4 Br | 3 Ba | 2 Gr | 2,146 sq ft
316 Canyon Spring Trail. Wake Forest, NC 27587
Lennar
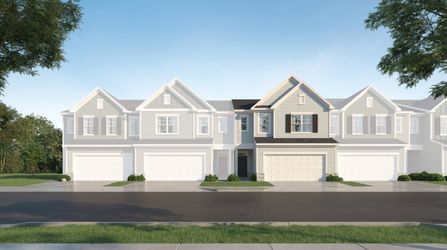
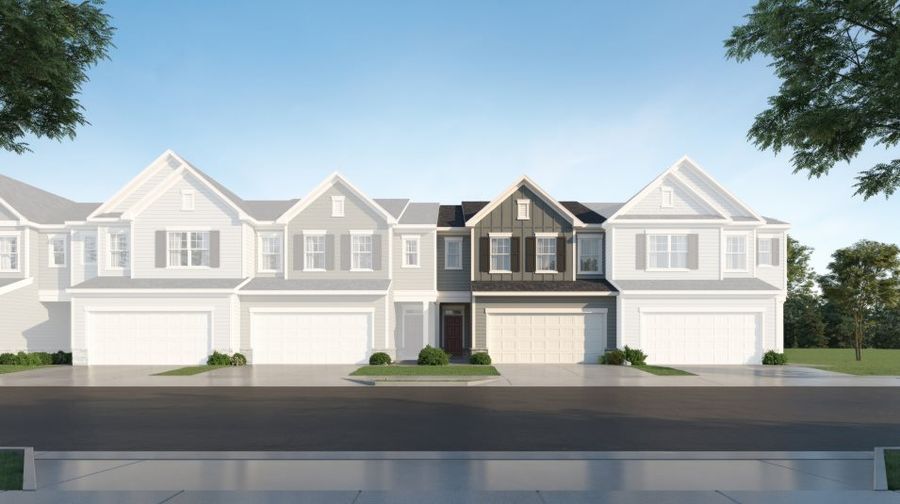
From $374,490
3 Br | 2.5 Ba | 1,926 sq ft
237 Shingle Oak Road. Wake Forest, NC 27587
Lennar

From $372,490
3 Br | 2.5 Ba | 1,924 sq ft
233 Shingle Oak Road. Wake Forest, NC 27587
Lennar
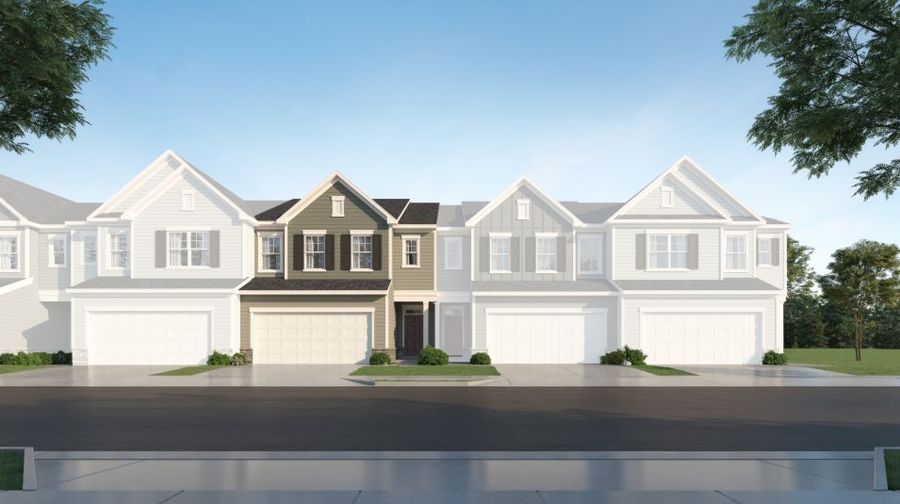
From $388,490
3 Br | 2.5 Ba | 1,926 sq ft
231 Shingle Oak Road. Wake Forest, NC 27587
Lennar
Homes near Wake Forest, NC
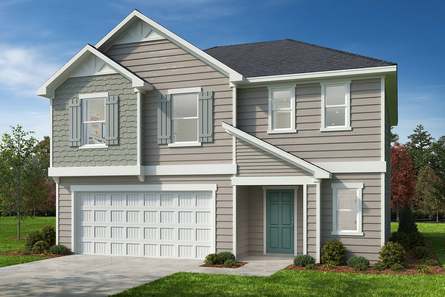

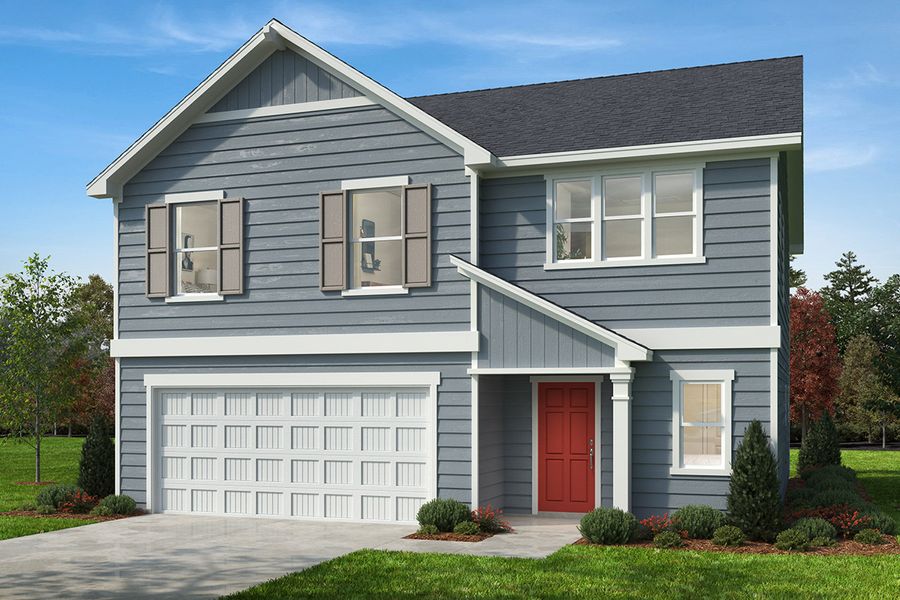
From $394,928 $424,028
3 Br | 2.5 Ba | 2 Gr | 1,854 sq ft
253 Windsor Mill Rd. Rolesville, NC 27571
KB Home
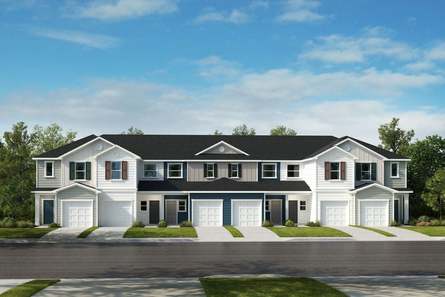
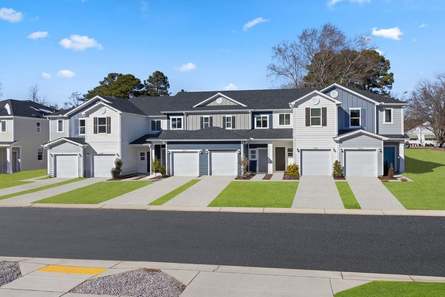
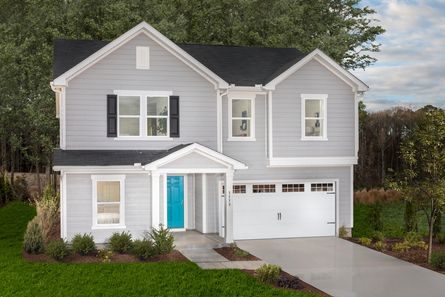

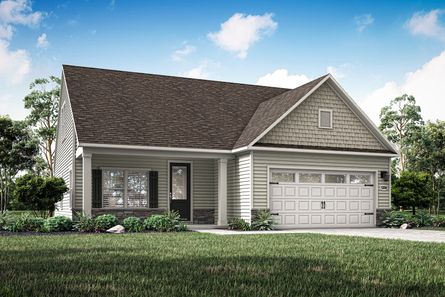

From $409,933 $449,933
4 Br | 3.5 Ba | 2 Gr | 2,338 sq ft
937 Emmer St. Rolesville, NC 27571
KB Home
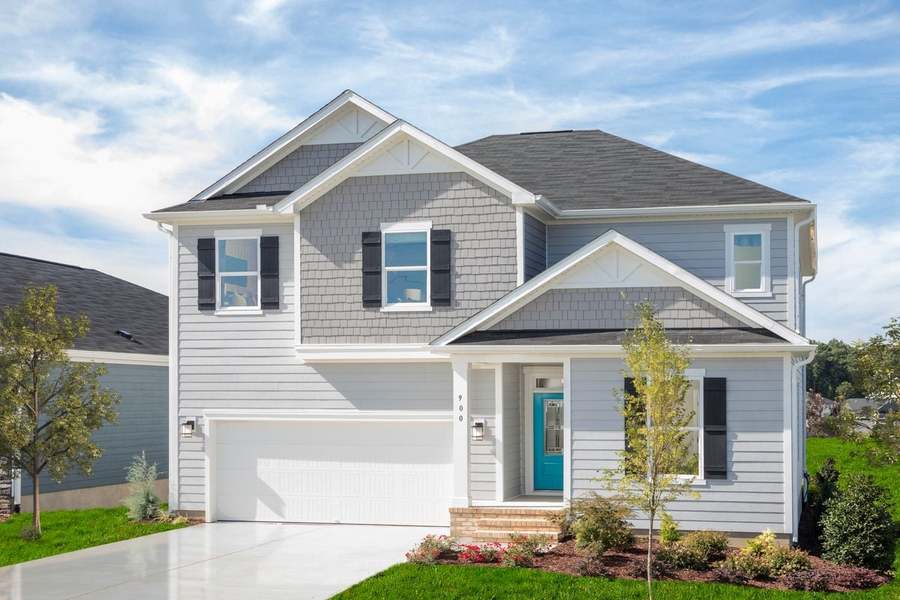
From $539,990
5 Br | 3.5 Ba | 2 Gr | 2,723 sq ft
900 Emmer Street. Rolesville, NC 27571
KB Home
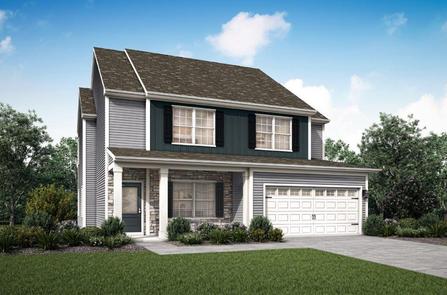

From $389,387 $444,978
3 Br | 2 Ba | 2 Gr | 1,602 sq ft
813 Emmer St. Rolesville, NC 27571
KB Home
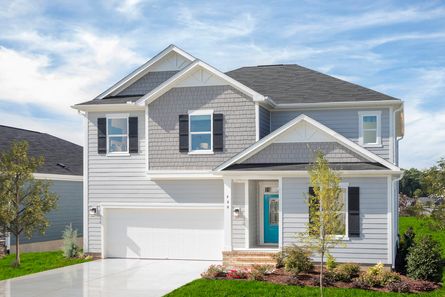
$25,000
From $446,990 $471,990
4 Br | 2.5 Ba | 2 Gr | 2,723 sq ft
Plan 2723 Modeled | Rolesville, NC
KB Home
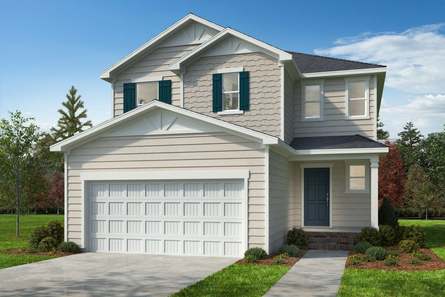
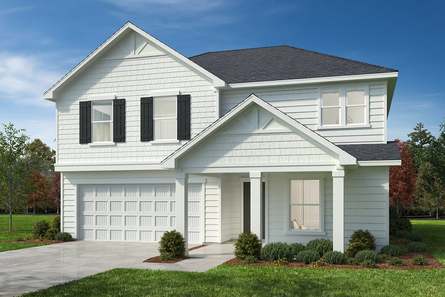
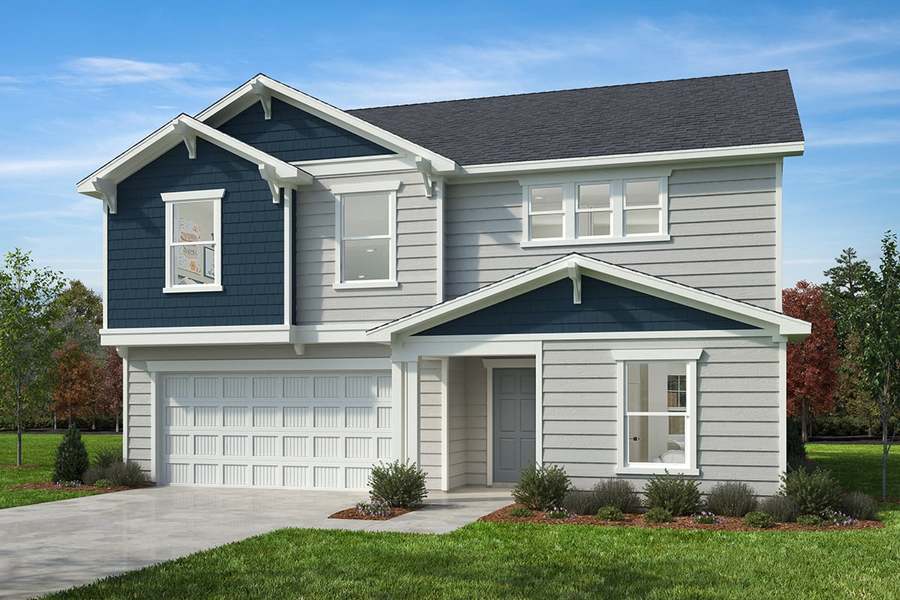
From $388,320 $417,457
3 Br | 2.5 Ba | 2 Gr | 2,338 sq ft
115 Shooting Star Trail. Youngsville, NC 27596
KB Home
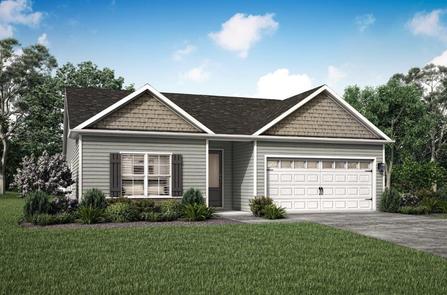

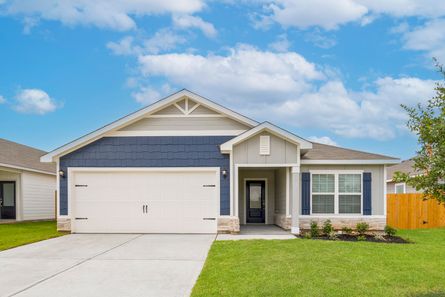
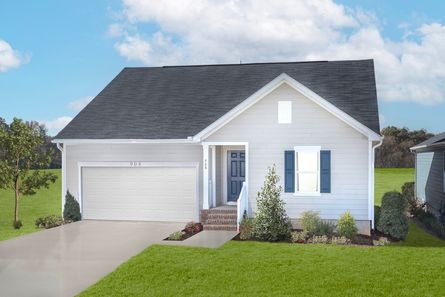
$25,000
From $374,990 $399,990
3 Br | 2 Ba | 2 Gr | 1,602 sq ft
Plan 1602 Modeled | Rolesville, NC
KB Home

