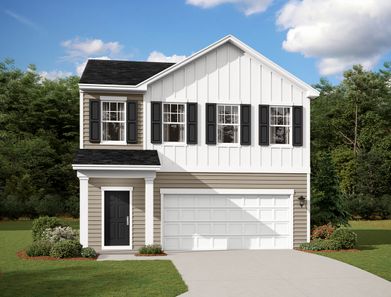
Homes near Wilson, NC

From $305,490
3 Br | 2.5 Ba | 2 Gr | 2,164 sq ft
7311 Michelle Rd. Rocky Mount, NC 27803
D.R. Horton

From $320,490
5 Br | 3 Ba | 2 Gr | 2,511 sq ft
7365 Michelle Rd. Rocky Mount, NC 27803
D.R. Horton
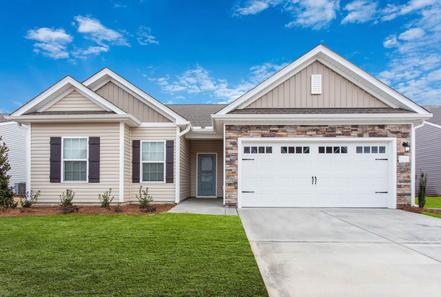


From $299,000 $326,000
4 Br | 2.5 Ba | 2 Gr | 1,991 sq ft
7611 Michelle Rd. Rocky Mount, NC 27803
D.R. Horton
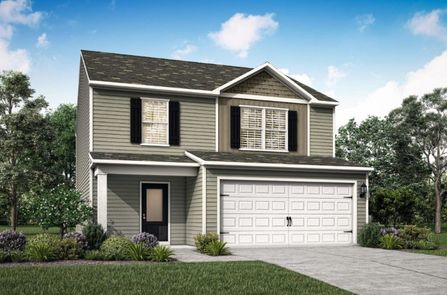
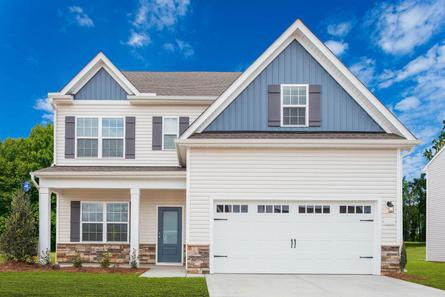

From $314,000 $332,000
4 Br | 2 Ba | 2 Gr | 1,764 sq ft
7586 Michelle Rd. Rocky Mount, NC 27803
D.R. Horton

From $291,490
4 Br | 2 Ba | 2 Gr | 1,764 sq ft
7734 Michelle Rd. Rocky Mount, NC 27803
D.R. Horton

From $308,990
3 Br | 2.5 Ba | 2 Gr | 2,164 sq ft
7352 Michelle Rd. Rocky Mount, NC 27803
D.R. Horton

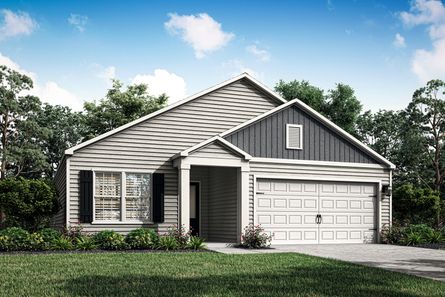


From $299,000 $326,990
4 Br | 2.5 Ba | 2 Gr | 1,991 sq ft
7549 Michelle Rd. Rocky Mount, NC 27803
D.R. Horton





From $257,990
4 Br | 3 Ba | 2 Gr | 1,774 sq ft
7746 Sand Pit Rd. Stantonsburg, NC 27883
Century Complete
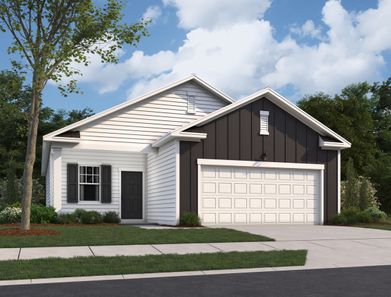
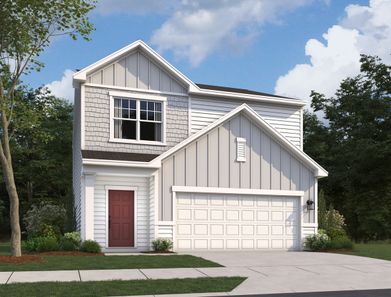
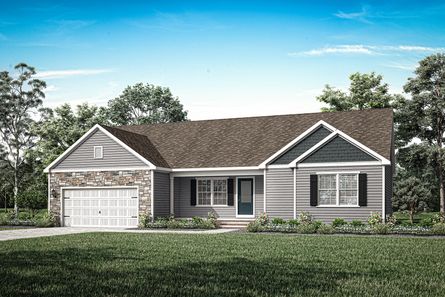
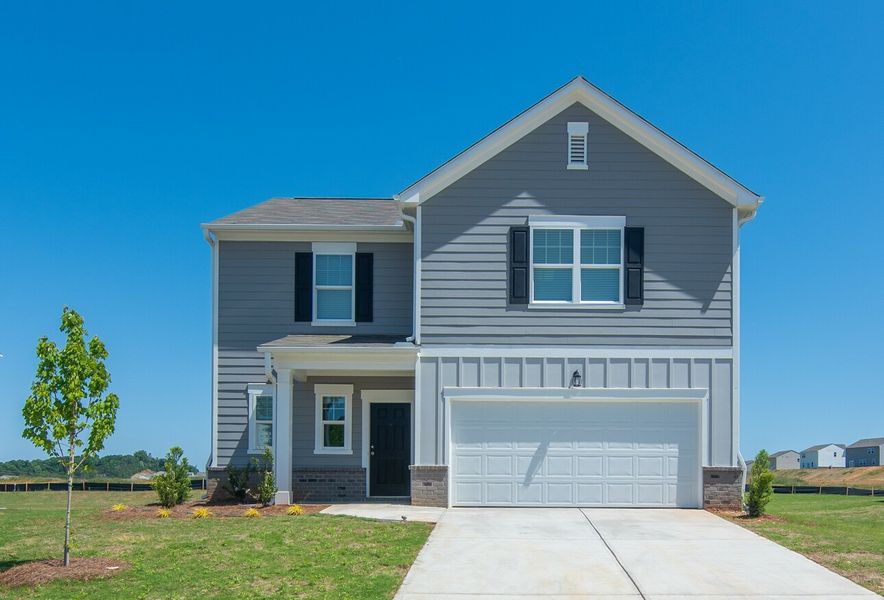
From $289,990 $297,990
4 Br | 2 Ba | 2 Gr | 1,801 sq ft
1137 Centerview Drive. Vaughan, NC 27586
Starlight Homes
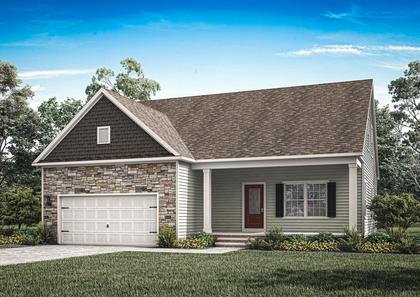

From $449,900
3 Br | 3.5 Ba | 2 Gr | 2,345 sq ft
The Catawba Floor Plan Unfinished Bonus | Nashville, NC
Four Seasons Contractors

From $445,900
3 Br | 2.5 Ba | 2 Gr | 2,201 sq ft
801 Emmett Court. Spring Hope, NC 27882
Four Seasons Contractors

From $449,900 $459,900
3 Br | 2.5 Ba | 2 Gr | 2,334 sq ft
7553 Sweetwater Drive. Nashville, NC 27856
Four Seasons Contractors
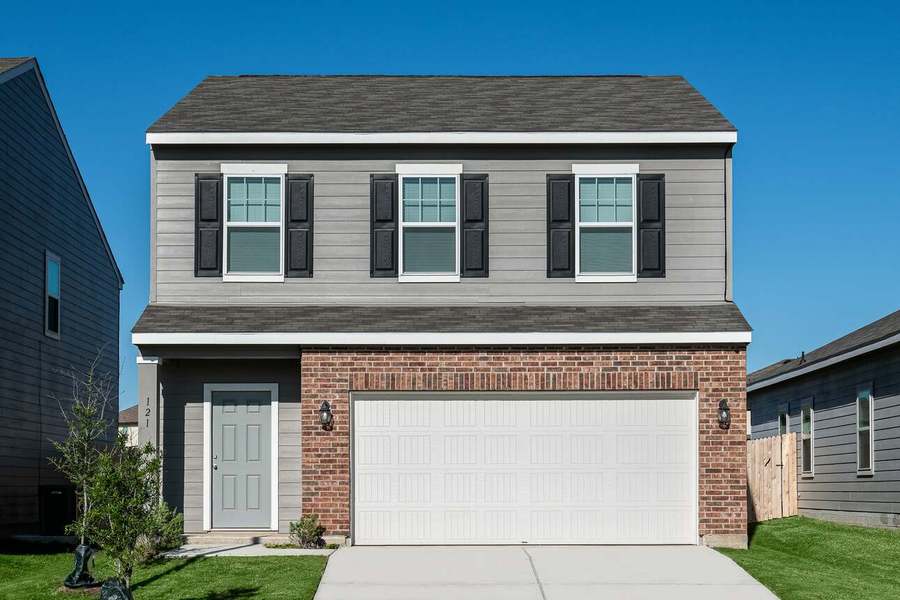
From $284,990
3 Br | 2 Ba | 2 Gr | 1,605 sq ft
1161 Centerview Drive. Vaughan, NC 27586
Starlight Homes
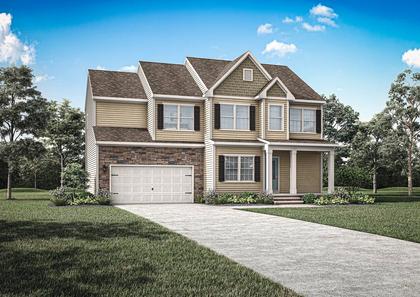
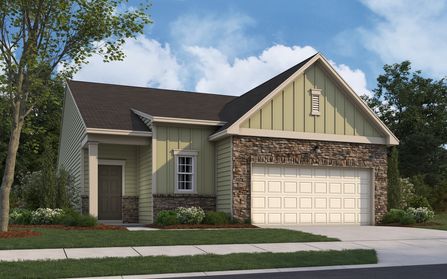
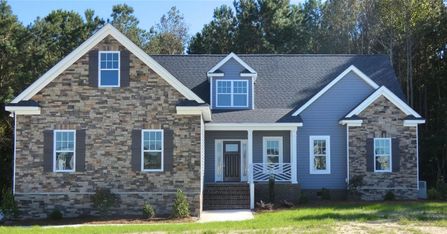

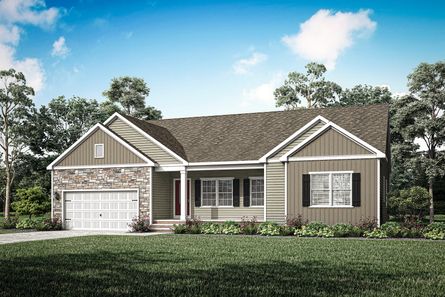
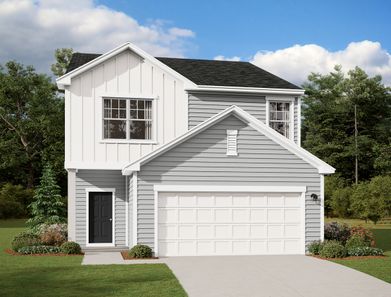

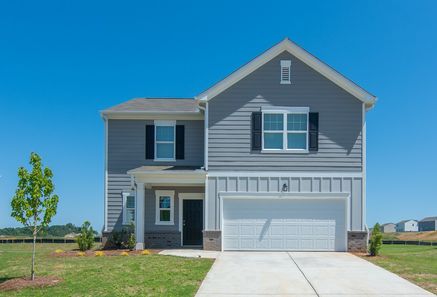
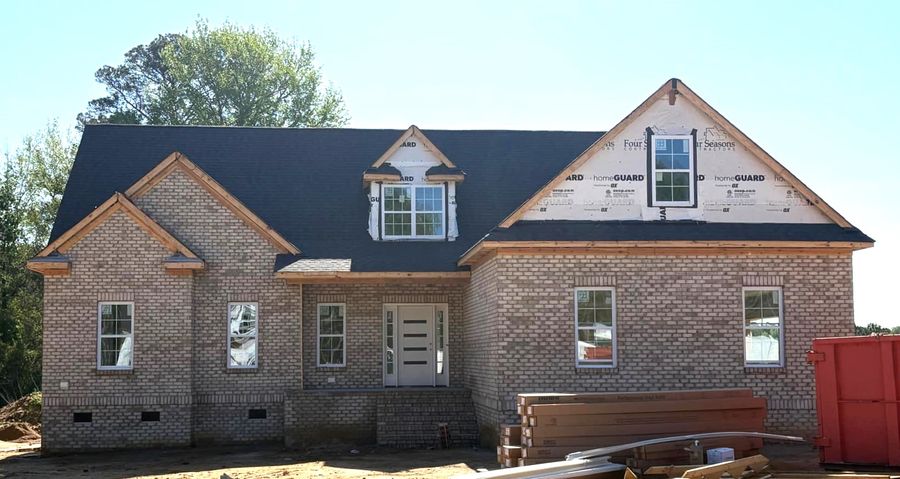
From $439,900
3 Br | 2.5 Ba | 2 Gr | 2,145 sq ft
835 Emmett Court. Spring Hope, NC 27882
Four Seasons Contractors

$10,000
From $449,900 $459,900
3 Br | 2.5 Ba | 2 Gr | 2,334 sq ft
The Cumberland Floor Plan Unfinished Bonus | Nashville, NC
Four Seasons Contractors
