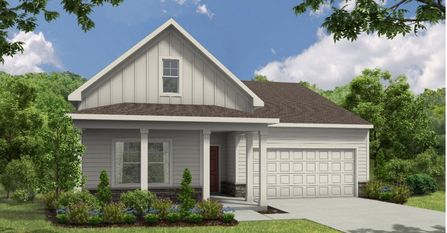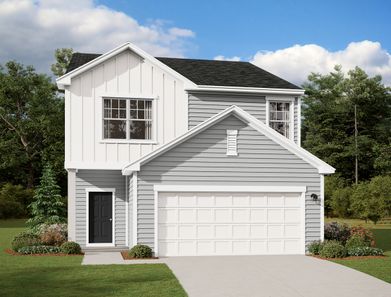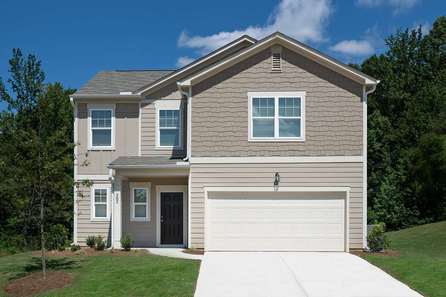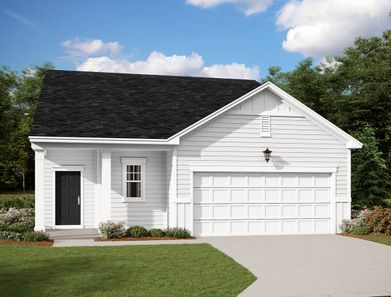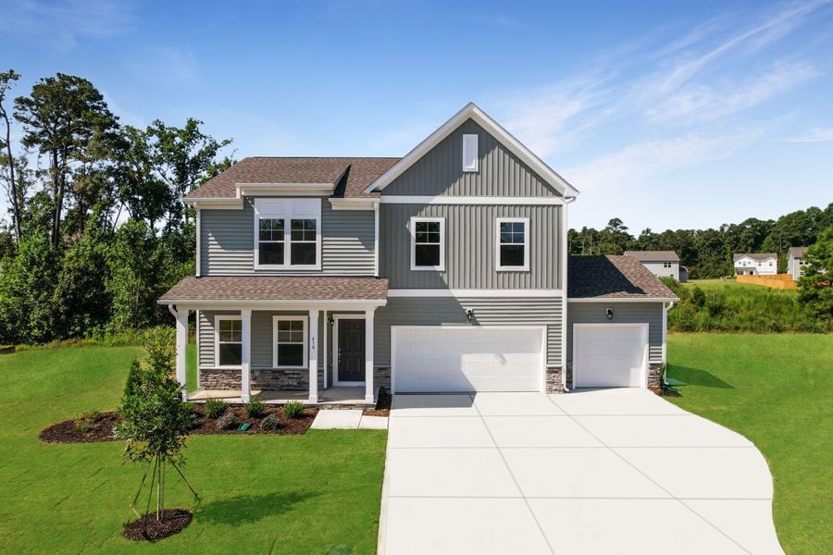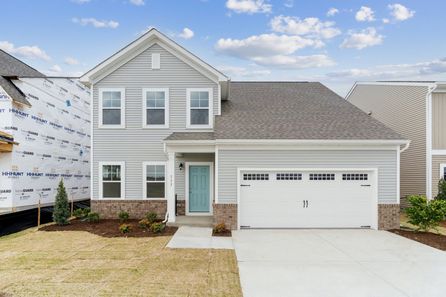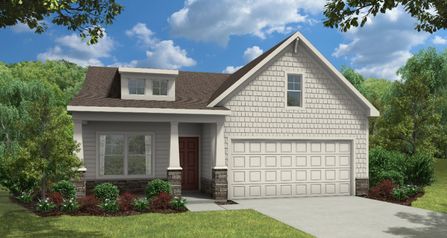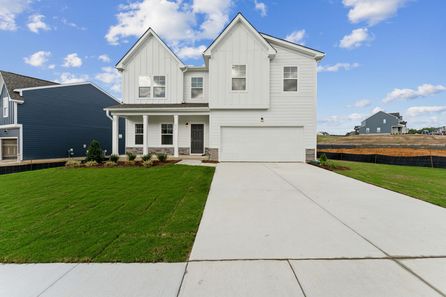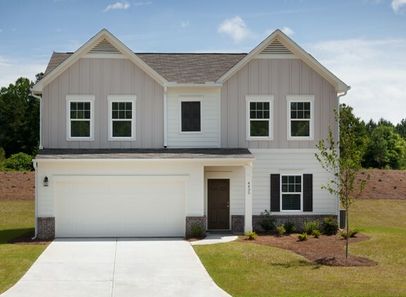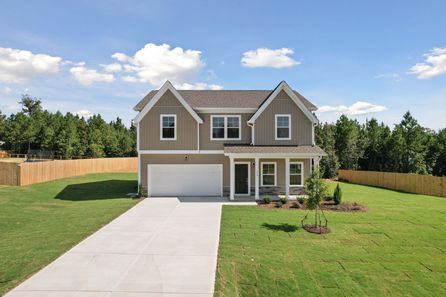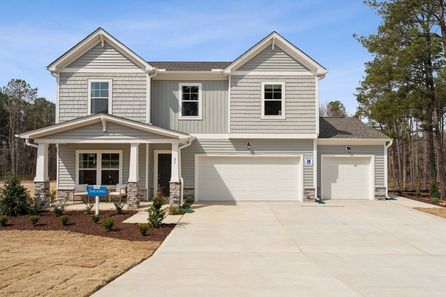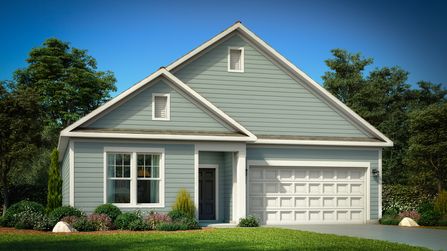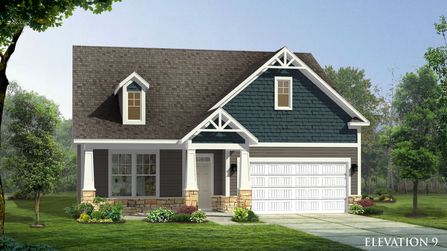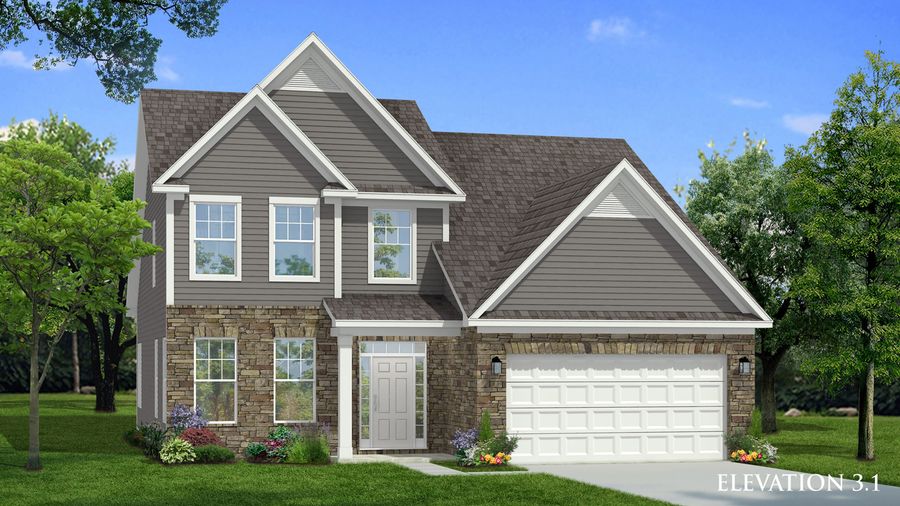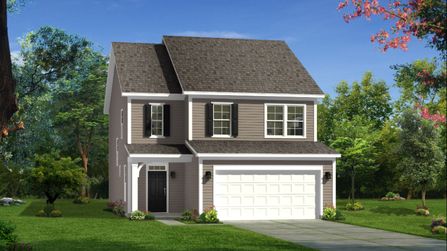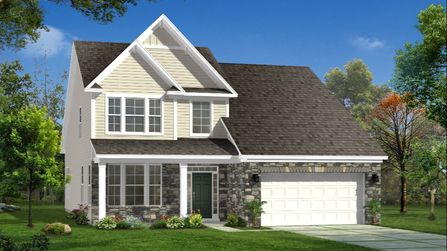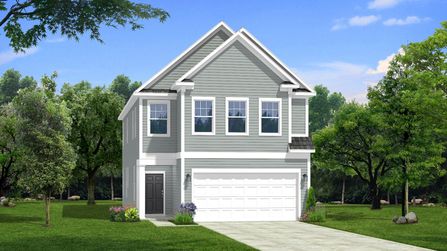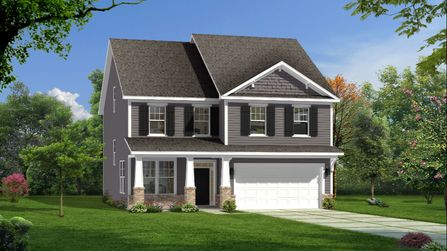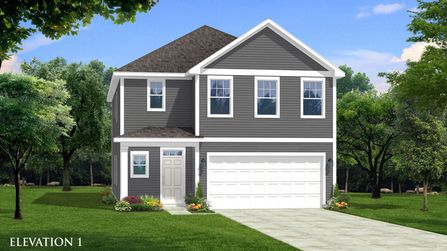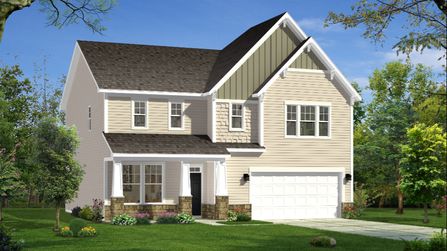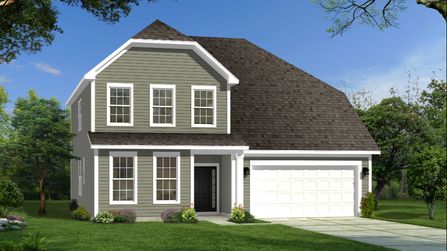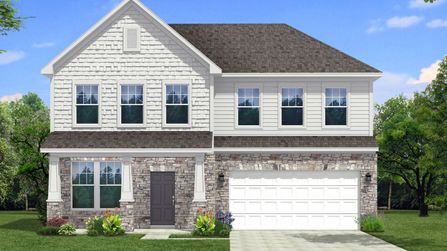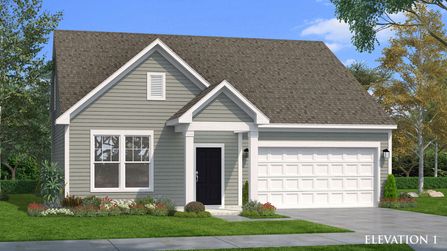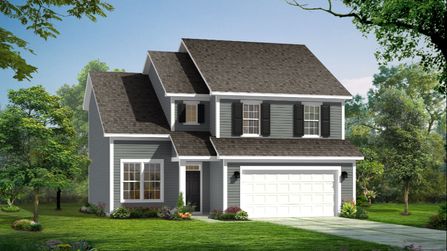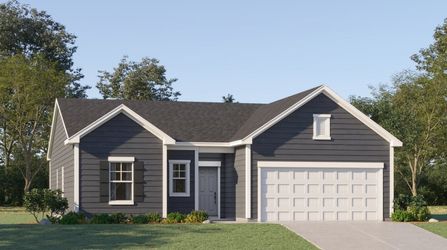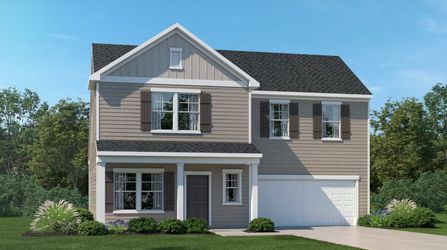Wilson is a fantastic city outside of the Raleigh-Durham-Chapel Hill Area that has something for everyone in your family. If you want easy access to the Research Triangle, while still having a peaceful and private community to come home to, you will love life in Wilson, NC.
You will always have something new to try in Wilson. The Wilson Botanical Gardens and the Wilson Rose Garden have beautiful paths to see amazing flowers. Museums like Imagination Station Science & History Museum, the NC Baseball Museum, and the Country Doctor Museum appeal to all ages and interests. Your whole family will love trips to the really fun Whirligig Park.
Wilson has a thriving real estate market. Homes shoppers can explore 29 new home communities in Wilson on their journey to homeownership. These amazing neighborhoods have a wide range of floorplans to choose from with 316 new construction homes available for sale.
Investing in your dream home in the perfect Wilson neighborhood doesn’t have to break the bank, with home prices starting at just $219,990. The new homes in Wilson have up to 5 bedrooms, so you can easily find a house that lets you live comfortably. 12 hardworking builders design the new home communities in Wilson. These homebuilders design their neighborhoods to help residents thrive and live a life they love.
You can use NewHomeSource’s powerful filtering tools to find a Wilson community with the right amenities for your ideal lifestyle.
Browse by Price Range
Here are all the affordably priced new construction homes in Wilson.
Market Overview: New Construction in Wilson, NC
Here is a quick overview of housing developments in Wilson, as well as the new construction outlook for new build homes in Wilson:
| City | Wilson |
| State | North Carolina |
| Metro Area | Rocky Mount |
| Subdivisions | 29 |
| Quick Move in Homes | 99 |
| Homes Under Construction | 85 |
| Starting Price | $219,990 |
| Average Price | $204,921 |
| Price Per Square Foot | $115 |
| Home Builders | 12 |
| Builders in Wilson | - D.R. Horton
- Starlight Homes
|
Customizable Options in Wilson
| Floor Plans Available | 214 |
| Bedroom Count | 2 to 5 |
| Bathroom Count | 2 to 3 |
| Square Footage Range | 1,183 to 3,511 sq/ft. |


